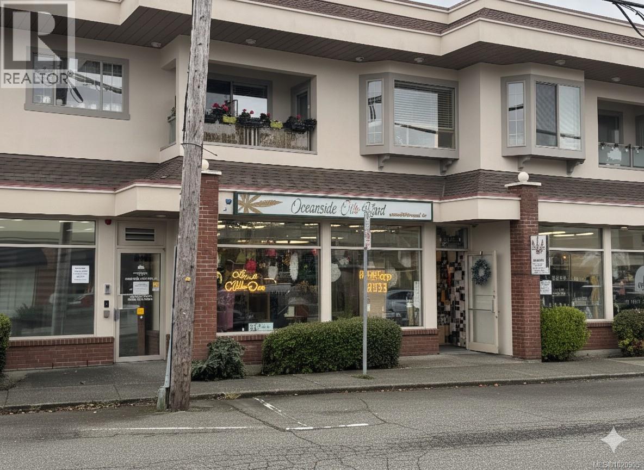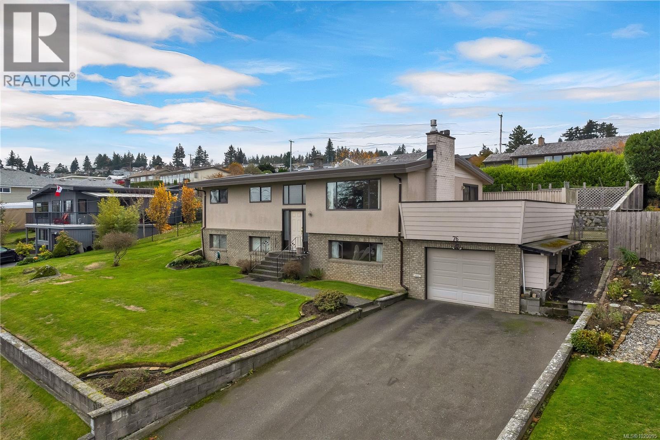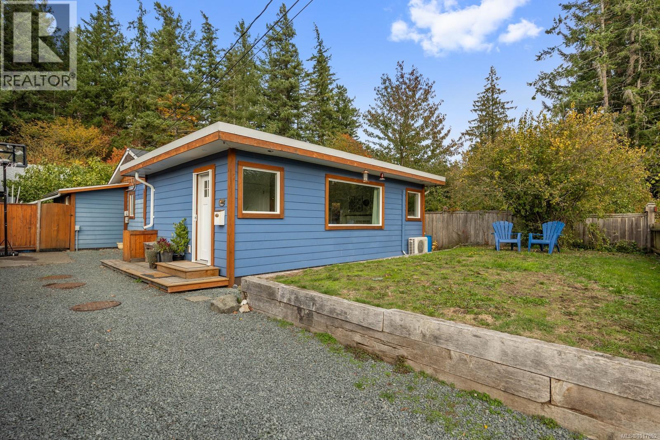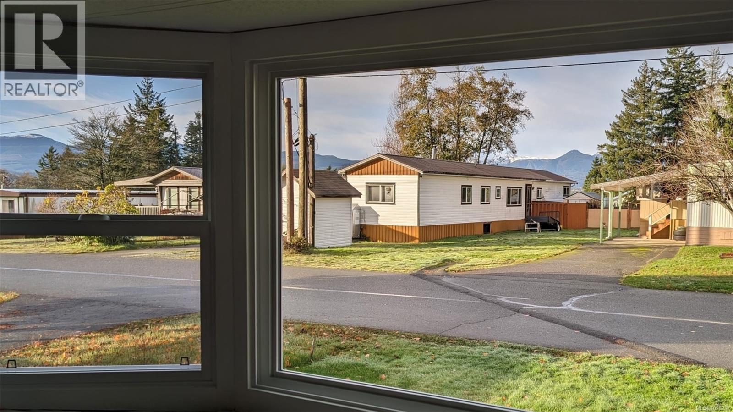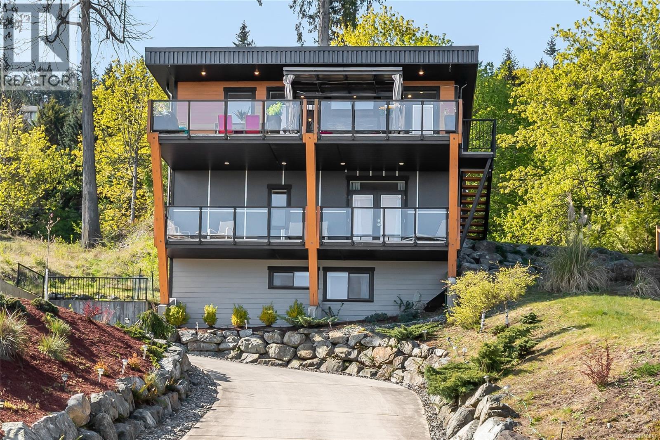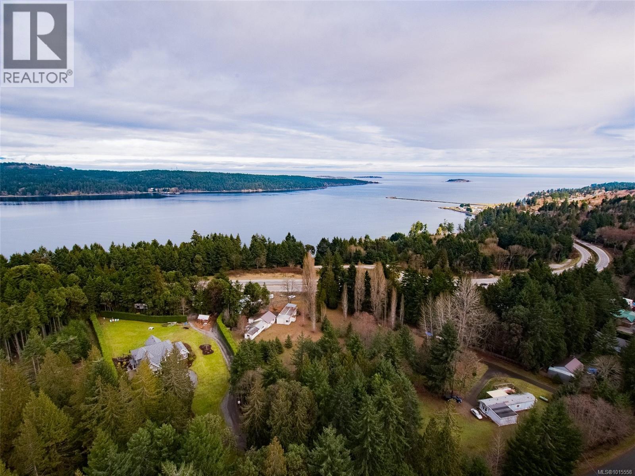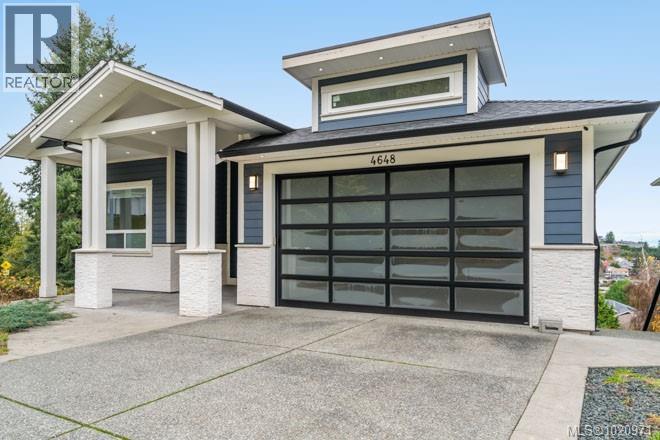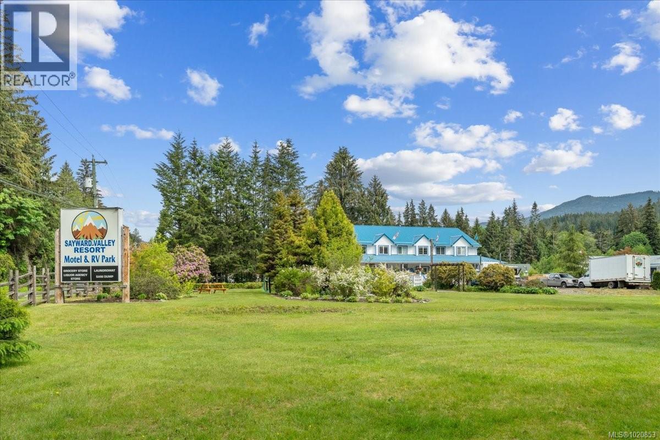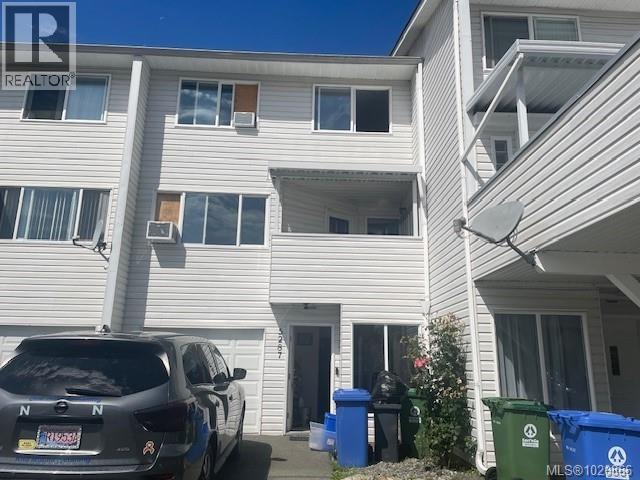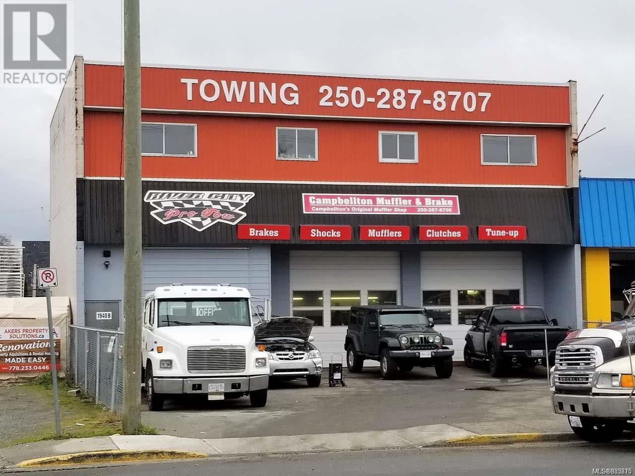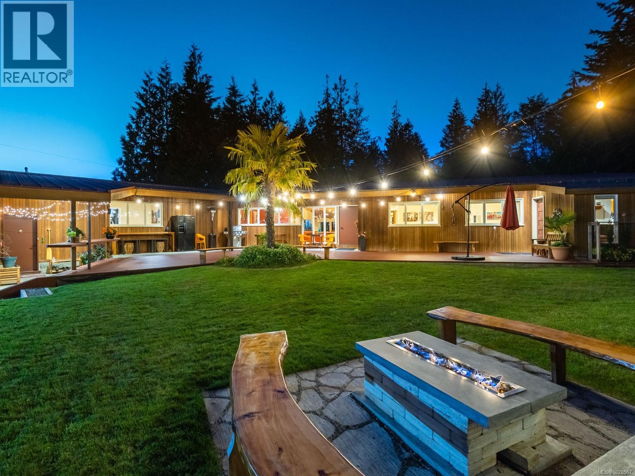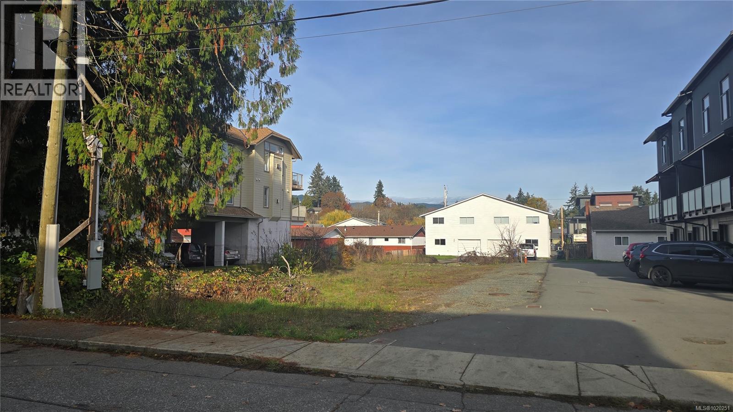2 154 Middleton Ave
Parksville, British Columbia
Discover an exceptional 900 sq ft retail opportunity in the heart of downtown Parksville. This prime location offers unbeatable visibility—situated beside Dairy Queen and Shoppers Drug Mart, with Middleton Ave flowing directly into Craig Street, home of the well-known Tuesday Night Market. Foot traffic and exposure are outstanding. Just 100 metres from the Island Highway and directly across from the iconic Parksville waterfront park, this space puts your business in one of the most vibrant and high-traffic areas in town. The building itself is attractive, well-maintained, and ideally suited for a wide range of retail or service-oriented businesses. If you’re looking to establish a successful business in a true downtown hotspot, this retail unit delivers the exposure and accessibility you need. Opportunities like this are rare—contact us today. (id:48643)
Exp Realty (Na)
76 Murphy St S
Campbell River, British Columbia
Welcome to a home that’s already raised one family well and is looking to do it all over again. Lovingly cared for by the same owners since day one, this impeccably maintained home sits on highly coveted South Murphy Street, offering expansive ocean views, lane access, and incredible walkability. Schools, shopping, recreation, and trails are all just minutes away, truly the heart of Central Campbell River. Inside, the main level has an easy, natural flow: 3 comfortable bedrooms, 2 bathrooms, and an inviting living/dining/kitchen layout that stays bright throughout the day. The dining room opens directly onto a spacious ocean view deck, perfect for morning coffee, relaxed alfresco dinners, or hosting friends while watching the cruise ships glide by. Downstairs is where this home really stretches out. You’ll find two extra large family/rec rooms ready for movie nights, play space, hobbies, or a home gym, plus a dedicated workshop, full laundry, and an attached garage. Plenty of room for everyone to spread out and do their thing. The backyard has been thoughtfully hardscaped for low maintenance living, with room for garden beds if you’ve got a green thumb, without sacrificing easy care. A rare find on one of Campbell River’s most sought-after streets, come see the lifestyle this home offers. (id:48643)
Royal LePage Advance Realty
1314 Docliddle Rd
Comox, British Columbia
In the heart of Croteau Beach, this south-facing charmer mixes coastal character with modern updates. Enjoy low-maintenance curb appeal with Hardy Board siding & new roofing, plus plenty of parking. Refreshing renovations- including new flooring, an updated bathroom and laundry, a refreshed kitchen and dining area with Harbour Kitchens cabinetry, & appliances. Comfort comes from a mini split, large sunny windows, back yard pergola and space for gardening. The pump house adds a pressure tank and filtration; a Type 3 treatment plant was installed in 2012. A spacious structure in the back could be spruced up & made into a functional accessory space. A large gravel driveway is set up for a full stop RV hookup. Private gate access backs onto MacDonald Woodland Society lands—future wildlife reserve. Only two blocks to the ocean and beach access, one block to MacDonald Park, and a short stroll to Comox amenities, with the hospital and airport minutes away and Mt. Washington about 30 minutes. (id:48643)
Engel & Volkers Vancouver Island North
9 3216 Back Rd
Comox, British Columbia
Mountain views! This three bedroom, 1 bathroom home has seen many loving updates over the past few years. A west facing carport keeps your entrance sheltered on stormy days and the heat pump with ducted air conditioning will keep you cool on hot summer days. New kitchen, bathroom finishings and flooring throughout. Updated vinyl windows. And a Rheem Marathon hot water tank with a lifetime warranty. Quiet and friendly mobile home park, currently awaiting lease renewal. (id:48643)
Royal LePage-Comox Valley (Cv)
5109 Laguna Way
Nanaimo, British Columbia
Introducing the luxury ocean-view home you've been waiting for—complete with elevator access to all levels! The top floor showcases a designer kitchen with quartz counters, double wall ovens, gas cooktop, pot filler, large island & Butler’s Pantry. Expansive windows frame stunning ocean and mountain views, and a 2-sided fireplace enhances the covered deck for seamless indoor/outdoor living. The top floor is perfect for entertaining or enjoying the peaceful nature views. The middle level offers 1,100+ sqft of living space including a spa-inspired primary suite with private ocean-view deck, plus 2 additional bedrooms, full bath & laundry. Completing the home on the entry level is a guest studio with kitchenette & 3-pce bath. A double car garage & development potential complete this exceptional offering. If you are looking for a modern executive home to compliment your lifestyle with accessibility, then book a showing today. All data approx and should be verified if important. (id:48643)
RE/MAX Professionals (Na)
8439 Lisa Lane
Lantzville, British Columbia
Build your dream home on this 3 Acre Lot with stunning views of Winchelsea Islands, Nanoose Bay and Vancouver off in the distance. This lot could easily be made into strata and subdivided into two lots to build two separate homes. Lisa Lane meanders up the hill and services about 12 homes. It touches this property at many points and access allowing your choice of 3 potential building sites. Each would suit many dream home designs. Plans available for an executive rancher if interested. Lots of area to also build a Shop, RV Parking, or maybe even a carriage house with approval from Lantzville. This lot is raw land, 3 tiers, all of them have access to Hydro and are all accessible by driveway easements. Located just a short drive to the ocean, parks, schools, restaurants, Woodgrove Mall, Costco & all other major amenities. Measurements are approximate, please verify if important. (id:48643)
Real Broker
4648 Sheridan Ridge Rd
Nanaimo, British Columbia
Enjoy sweeping ocean and mountain views from this new custom home in North Nanaimo. Offering 6 bedrooms and 5 bathrooms over 3 levels and approx. 3,995 sq. ft., this residence showcases quality construction, high-end finishes, and multiple oceanview decks.The main floor features a spacious foyer, bright great room with high ceilings, gas fireplace, and 10' sliding doors opening to a large, unobstructed oceanview deck. The open-concept layout flows into the dining area and gourmet kitchen with custom cabinetry, granite counters, center island with bar seating, plus a full second spice kitchen. The primary bedroom has deck access, a luxurious ensuite with soaker tub, 4' shower, double sinks, and a generous walk-in closet. A den/office, mudroom, guest bath, garage access, intercom, and security system complete this level. The middle level includes a high-ceiling family room, 3 bedrooms, 2 bathrooms, and expansive deck access (partially covered). The lower level offers a large 2-bedroom suite. All measurements are approximate, to verify if important. (id:48643)
Sutton Group-West Coast Realty (Nan)
1546 Sayward Rd
Sayward, British Columbia
Welcome to the beautiful Sayward Valley Resort this one of a kind property is the hub of Sayward. Nestled on almost 8 acres of meticulously maintained grounds is a popular camping destination in the North Island. The campground is set up of 33 RV sites, 8 of which are fulltime, 7 cabins, 3 motel rooms ranging in size and amenities 10 tenting sites & 2-5th wheels. There is coin operated laundry and shower facilities and a kids playground . Most importantly there is a fully stocked grocery store , liquor store , ATM , the Owners home and the famous soft ice cream cones in the summer . Great memories have been made in this pristine campground for many families , friends and foreign tourists that have been calling this place home for a few weeks vacation making it their annual tradition and bookings for a few years in advance. The current owners have outdone themselves and created a thriving and booming business that is an integral part of the beautiful town of Sayward. Unique opportunity (id:48643)
Royal LePage Advance Realty
5287 Gertrude St
Port Alberni, British Columbia
Here is a 3 Bedroom + den (4th bedroom), 2 Bath with garage Townhouse in Spencer Park. Great opportunity for first-time buyers or investors. This 3 level unit of 1800 sq ft of total space has a functional floor plan with spacious bedrooms and in-suite laundry. Located in a family-friendly complex close to schools, shopping, and public transit. Get in the market for under 300k! (id:48643)
RE/MAX Mid-Island Realty
1940 Island Hwy
Campbell River, British Columbia
Fully leased mixed commercial and residential building in an excellent high visibility location. Commercial level has 12' high overhead doors-two in the front of the building and one in the alleyway, a washroom, one hoist-shop has 200 amp power. Upstairs is a tenanted 5 bedroom apartment with some new flooring, new washing machine and an excellent tenant. Both units on separate hydro meters. Good, carefree cash flow to step in and own, generating $60,500 gross per year. (id:48643)
RE/MAX Anchor Realty (Qu)
410 17th Ave
Sointula, British Columbia
From the moment you enter this magnificent 2,947 sq. ft sprawling Craftsman/Westcoast home you are enveloped in an ambiance of warmth and tranquility, where timeless design and masterful craftsmanship converge. The open plan living area is filled with abundant natural light, and an innate sense of serene comfort. The main floor of the home has three generously sized bedrooms and three bathrooms. Additionally, there is a fully self contained one bedroom guest suite off the main house. The lower basement area has a full bathroom and could potentially be a second suite, or a home-based business. Lots of possibilities. Furthermore, the acreage offers the opportunity for future subdivision, subject to approval. Commandingly positioned above the quaint picturesque seaside village of Sointula on Malcolm Island, this home offers ocean and mountain vistas, captivating sunsets, all in a meticulously maintained park like setting. This 2.86- acre estate features fruit trees, a flourishing vegetable garden, and the natural beauty of local wildlife. A rare feature for a rural property of this caliber is the connection to municipal water and sewer services. We invite you to explore the video tour and envision a life where architectural brilliance meets the serene landscapes of Malcolm Island. (id:48643)
Exp Realty (Na)
231 First St
Duncan, British Columbia
Prime development opportunity in the heart of downtown Duncan. This vacant parcel of land comes with building plans already drafted for a 6-unit townhouse development, thoughtfully designed to mirror the successful project next door. With much of the preliminary groundwork completed by the current owner, this site is well positioned for a smooth transition into construction. Offering the potential to create much-needed housing in Duncan’s vibrant downtown core, this property is ideal for developers seeking a manageable, small-scale project. The planned units could be retained as rentals or sold individually as strata homes, providing flexibility for your investment strategy. A detailed information package is available from your Realtor. (id:48643)
Royal LePage Coast Capital Realty
Royal LePage Coast Capital - Chatterton

