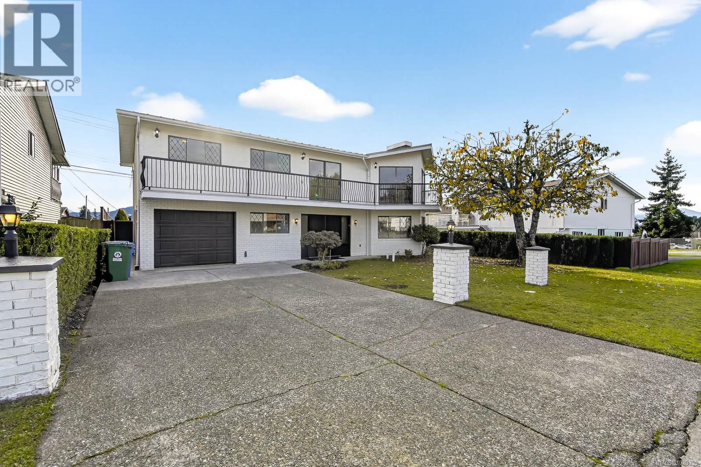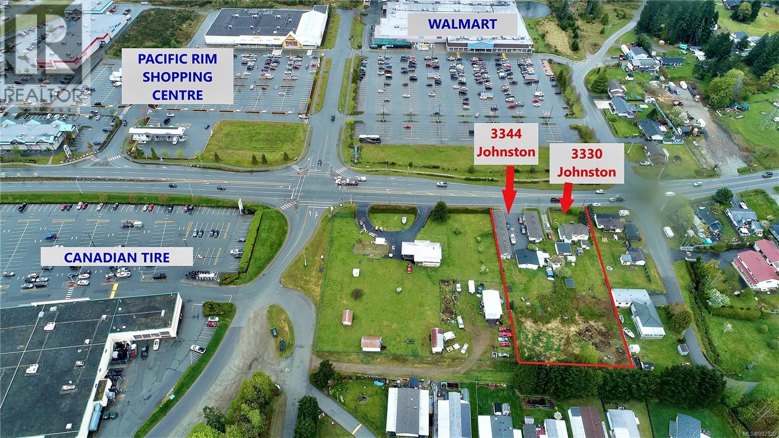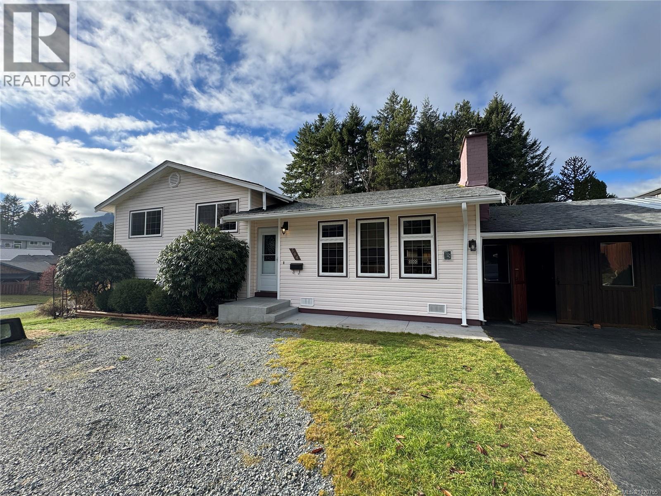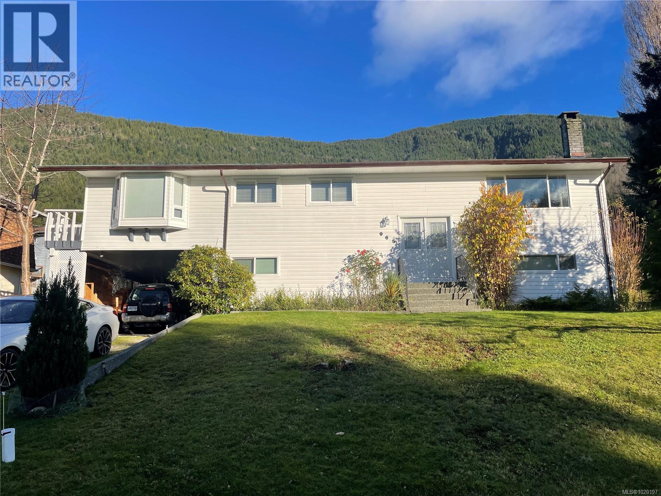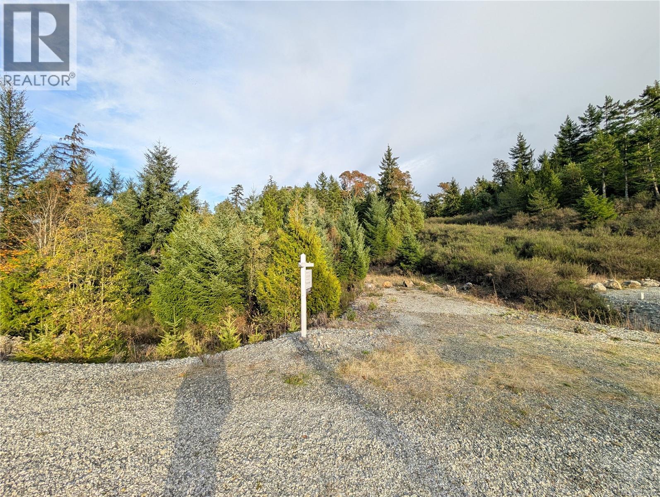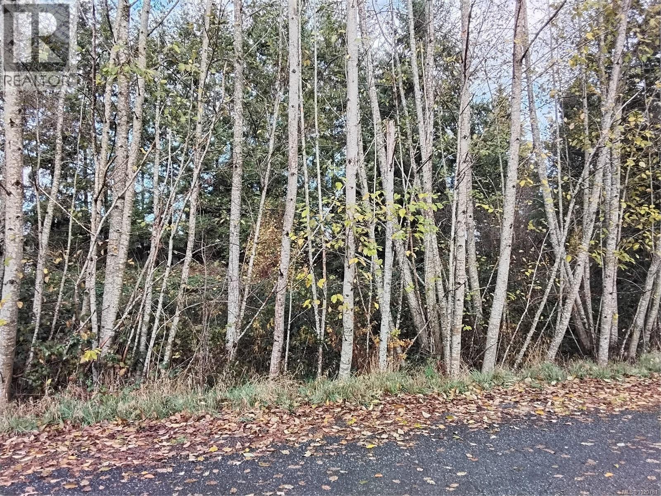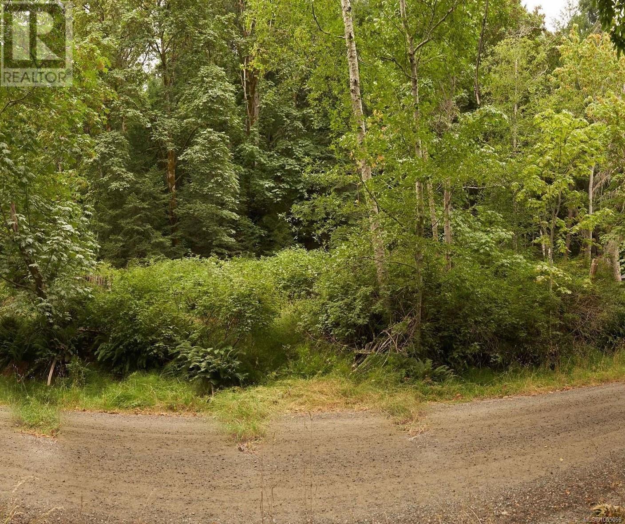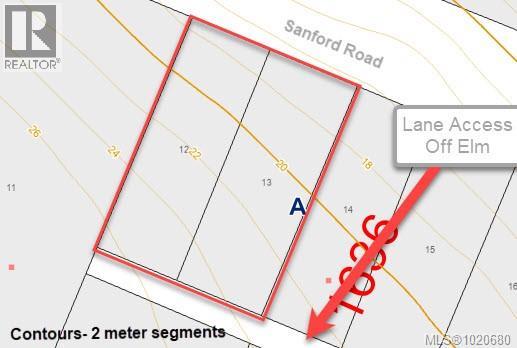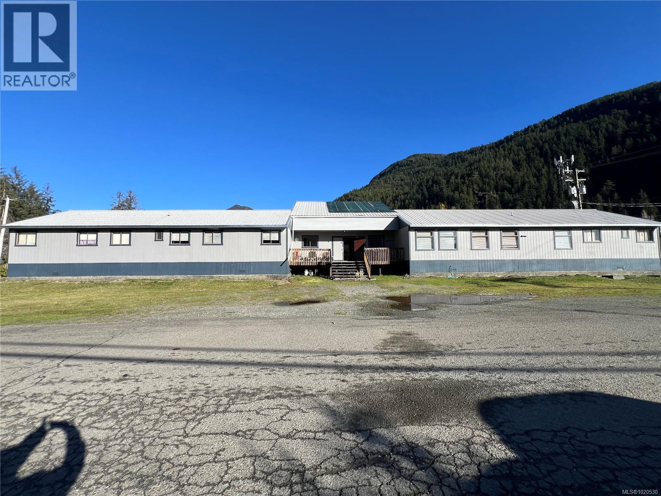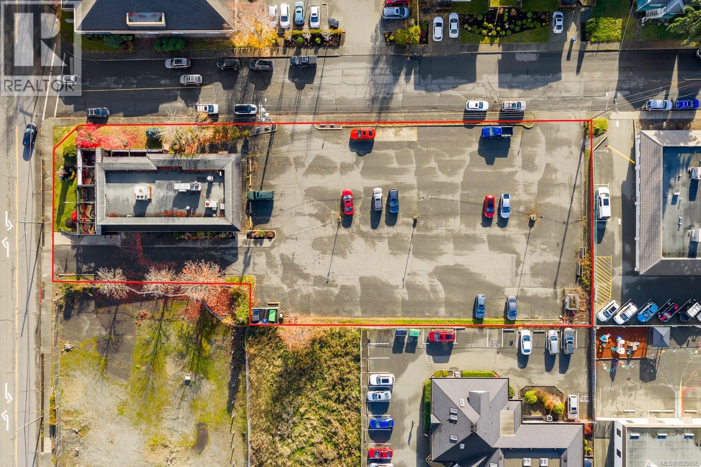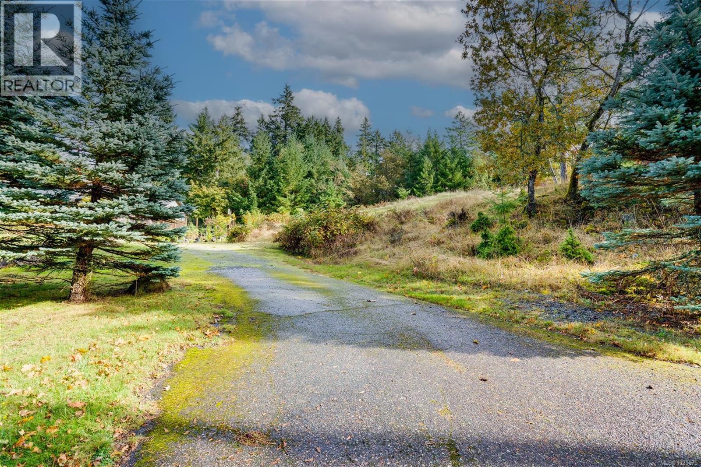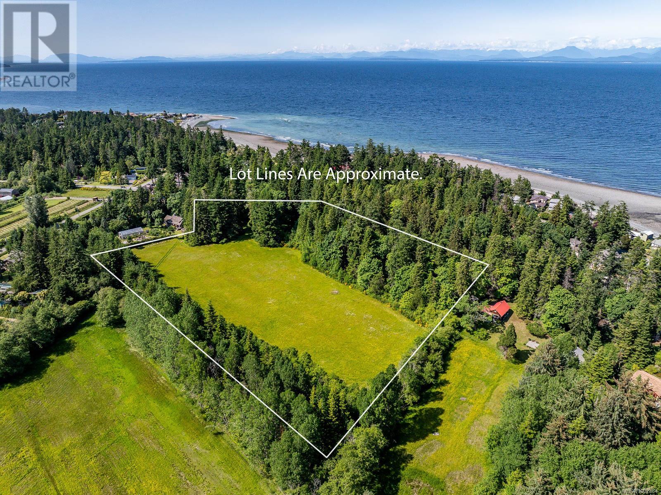3782 Grieve Rd
Port Alberni, British Columbia
Completely modernized, this stunning 3-bed, 2-bath top-floor home with a full 2-bed suite has been rebuilt from the kitchens and bathrooms to the flooring and the impressive inground pool. An Upper North Port oasis, it features a fully refreshed pool with sleek concrete decking for the ultimate staycation vibe. The main level offers 3 spacious bedrooms, while the lower suite provides excellent income or guest potential. Attached and detached double garages with alley access add exceptional versatility. Inside, enjoy bright open-concept living with a brick fireplace, formal dining, and a large kitchen with eating nook leading to a deck overlooking the landscaped, fully fenced yard. Recent upgrades include fresh paint, new flooring, and enhanced privacy fencing. A perfect blend of comfort, style, and functionality—your private paradise. (id:48643)
RE/MAX Mid-Island Realty
3330/3344 Johnston Rd
Port Alberni, British Columbia
LAND ASSEMBLY! Two tandem lots, flat and deep, commanding direct highway access at the epicentre of Port Alberni's rapidly growing commercial hub and primary Gateway entrance. Currently, one lot contains two '50s quads and a ''caretaker house,'' while the other lot holds one single family dwelling. The inherent value is the land and its ULTRA high visibility, convenient position. This package is ideal for ''core use'' rezoning, permitting a mixed-use development as designated by the City's Planning Department (Buyer to conduct due diligence). Walmart and Canadian Tire centres are directly adjacent on the Alberni highway, and a new MICROTEL First Nations project is scheduled across the street in the Walmart parking area. With dual driveway access, this location eagerly awaits your creative mixed-use concept! Call for information. All measurements are approximate; please verify if important. Sold ''as is, where is.'' All units are currently tenanted. This substantial parcel sits at a major intersection, guaranteeing continuous, high-volume traffic exposure for any future retail or commercial component of your development. The City of Port Alberni's proactive planning initiatives favor vibrant, mixed-use projects in this strategic area, making this a generational acquisition with immense upside potential. The existing month-to-month tenancy provides immediate holding income while you finalize your development plans and navigate the rezoning process. Future development could include ground-floor retail/office space with residential units above, capitalizing on the high demand for housing and services in the burgeoning Alberni Valley. This represents a critical opportunity to secure a significant footprint in a market poised for exponential growth, driven by key municipal and private investment. Don't let this premier commercial land holding pass you by. Contact me immediately to discuss your vision for this cornerstone property. Sold ''as is'' CURRENTLY ZONED C6 & R1 (id:48643)
RE/MAX Professionals (Na)
594 Hummingbird Lane
Gold River, British Columbia
Inviting and tastefully updated, this split-level home offers comfort and versatility on a sunny .17-acre lot in the beautiful west coast village of Gold River—gateway to Nootka Sound. Enjoy a low-maintenance backyard with a patio, raised gardens, a 16×6 storage shed, and a 200+ sq. ft. workshop. Inside, the spacious kitchen provides abundant cabinets and counter space, flowing into a dining room with easy access to the yard. The huge living room features a cozy wood-burning fireplace, while vinyl windows and a heat pump ensure year-round efficiency. With 3 bedrooms and 2 baths, plus a downstairs family room and flexible den ideal for guests, an office, or hobbies, this home offers exceptional space. Ample storage throughout, lovely gardens and shrubs, and plenty of parking add to the appeal. Close to schools and amenities, this is West Coast living at its finest. (id:48643)
RE/MAX Check Realty
965 Haida Ave
Port Alice, British Columbia
Beautifully maintained and updated 5 bedroom 2 bathroom oceanview home in Port Alice. From the entrance up to the main floor you'll find beautiful hardwood floor. Open concept kitchen, living and dining. Kitchen offers a lovely island and dining offers access to the backyard. 3 bedrooms on this level - main bedroom has a walk in closet, nice bay window, slider to the wrap around deck and a full ensuite with tub. The main bathroom offers 3 piece with lovely tiled shower. Downstairs you'll find 2 more large bedrooms and the laundry area with workshop offers plenty of room to play with access to the carport. Outside, a single carport with plenty of space and storage, large backyard with garden shed and partially fenced yard. (id:48643)
Royal LePage Advance Realty (Ph)
Lot 18 Eagle Dr
Shawnigan Lake, British Columbia
Very private 2.5 acre lot at the end of the road. Zoning allows for a house and a carriage house. Located only 25 minutes from Langford and 35 minutes from Victoria, this property offers the ideal balance of seclusion and convenience. Features include a drilled well, stubbed-in driveway, paved road access, and available power and Telus Fibre Optic internet. (id:48643)
Century 21 Harbour Realty Ltd.
Lot E Tatton Rd
Courtenay, British Columbia
Stream side building lot .31 acres. Piped water is available and a septic system would need to be installed. (id:48643)
Royal LePage-Comox Valley (Cv)
Lot 105 Pequod Cres
Gabriola Island, British Columbia
Situated on a small crescent on the North East side of the island, this large 20,000sqft lot offers all the privacy and tranquility one could want. A 10 minute walk to the beautiful Whalebone Beach and an 8 minute drive to all of your daily shopping needs makes this location ideal for easy island living. (id:48643)
Oakwyn Realty Ltd.
Lot 12 & 13 Sanford Way
Nanaimo, British Columbia
These two building lots are well priced ideally for a buyer to develop into two residential homes - level entry designs with walkout basements. The property currently is unserviced with Cedar Improvement District water located on the lane east of this location (approx. 360') to closest home on the lane. The property has frontage on both Sanford and the lane, both dedicated roads which are not constructed to the property's edge at this time. Neighbouring newer homes' driveway accesses are on the lane off Elm. Each lot is approximately 60'x172' (approx. 10,320 sf or .24 acre) with a grade from the lane down to Sanford Road - this facilitate a gravity sewage treatment design. With a full tree canopy, some timber may be harvestable from the sites. The location in Cedar is excellent as you are close to the local shopping shopping center with Country Grocer, Coco Cafe, and Mahle House Restaurant. Proximity to Nanaimo, BC Ferries at Duke Point are among many additional features. (id:48643)
RE/MAX Professionals (Na)
120 Alpine View Rd
Tahsis, British Columbia
Rare investment opportunity in the coastal village of Tahsis, BC. This unique commercial property, locally known as the H-HUT for its distinctive layout—offers beautiful ocean, river, and mountain views from all sides. The building is divided into four wings connected by a central communal corridor. Three of the wings are fully developed and feature: 4 full kitchens + 1 kitchenette, 19 bedrooms, 9 bathrooms, and 2 laundry rooms The fourth wing is an open, flexible area currently used for storage, offering exceptional potential for future development, customization, or expansion. This property is perfectly suited for a variety of uses, as it sits within C1 zoning, allowing for multiple income-generating opportunities. With its diverse suite layouts, strong rental potential, and breathtaking natural surroundings, this property is ideal for investors seeking a commercial asset in a beautiful West Coast location (id:48643)
Exp Realty (Na)
Royal LePage Advance Realty
1175 Cliffe Ave
Courtenay, British Columbia
High profile site available for your business ideas! 1175 Cliffe Ave is an excellent 0.90 acre commercial &/or future multi-family mixed use development site in downtown Courtenay. This high traffic location offers excellent exposure, three access points from Cliffe Ave and 12th St, outstanding parking, and is only 500m from the downtown shops. This package features an improved 7,000 sqft commercial building inclusive of a full height basement, currently operating as a successful bar and grill. Bring your business ideas to this high-profile site and/or hold for redevelopment. The Comox Valley is characterized by strong walkability, overall healthy population growth, secure demographics, and strong residual sales and development. The options for this property are vast, which fit perfectly within the City of Courtenay's updated OCP making it an attractive investment. For more information please contacting Christiaan Horsfall at 250-702-7150. (id:48643)
RE/MAX Ocean Pacific Realty (Cx)
Exp Realty (Ct)
Lot B Garry Oak Dr
Nanoose Bay, British Columbia
Peaceful Building Lot in Sought-After Nanoose Bay Welcome to 2310 Garry Oak Drive, a tranquil parcel tucked within one of Nanoose Bay's most desirable neighborhoods. This lot offers a beautiful balance of privacy and convenience, surrounded by evergreens yet only minutes from the ocean, Fairwinds Marina, and the amenities of Parksville and Nanaimo. The property has been prepped for an easy start to construction with municipal water and hydro available, along with a test hole already dug for a proposed septic system. Its gentle topography allows for a variety of home designs, from a single-level residence to a walk-out style plan that follows the natural contours of the land. Here you can create a home that fits seamlessly into its west coast landscape, whether your vision leans toward a modern retreat, a cottage-inspired escape, or a full-time residence surrounded by nature. Build at your own pace and enjoy the quiet, relaxed lifestyle that makes Nanoose Bay so special. (id:48643)
Landquest Realty Corp. (Interior)
Landquest Realty Corp (Northern)
Lot 4 Butler Rd
Comox, British Columbia
Rare 8.78-Acres close to Kin Beach! First Time on the market this spectacular acreage is tucked into a tranquil, nature-filled setting only minutes from downtown Comox. Offered here is a rare combination of seclusion and convenience with winding walking trails through peaceful second-growth forest. At the center of this magnificent property sits a private, sun-filled meadow that is perfect for low-prep building sites or instant pastures for your animals. Zoned CR-1 the options are vast, allowing for two full size homes - a perfect property to build your dream estate, develop a multi-generational home site, have a hobby farm or equestrian acreage or to secure a prime investment in the heart of the Comox Valley! Located in a sought-after neighborhood, you are only a short stroll to the Griffin Pub and 100 meters away from the ocean for daily walks on the beach. This is a once-in-a-lifetime opportunity to own a magical piece of the Comox Valley! (id:48643)
Royal LePage-Comox Valley (Cv)

