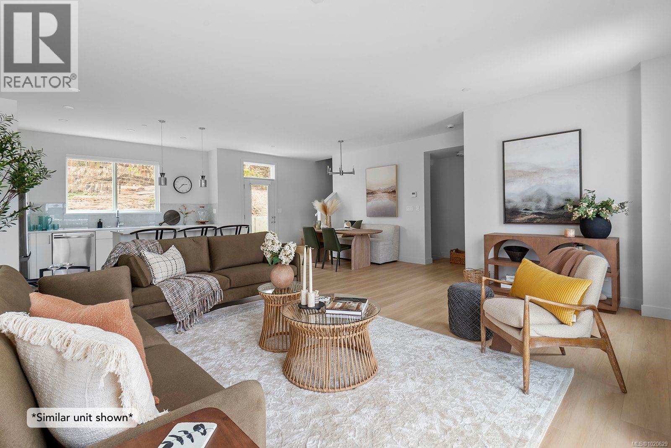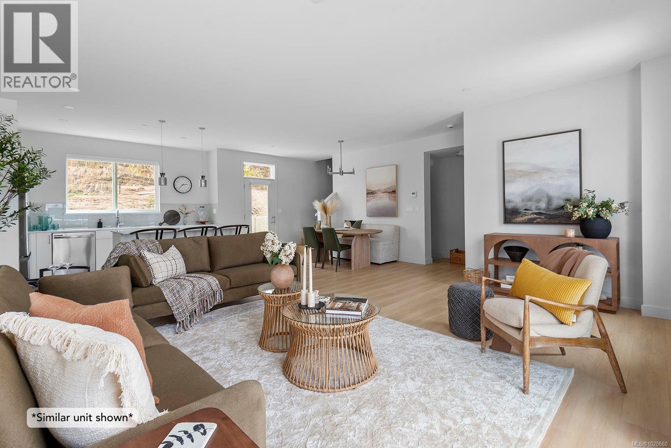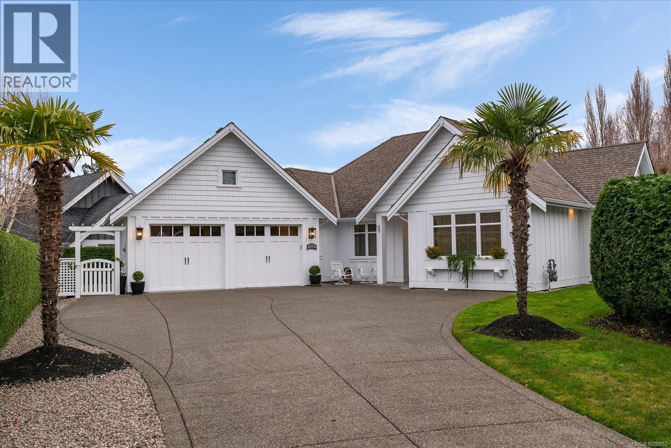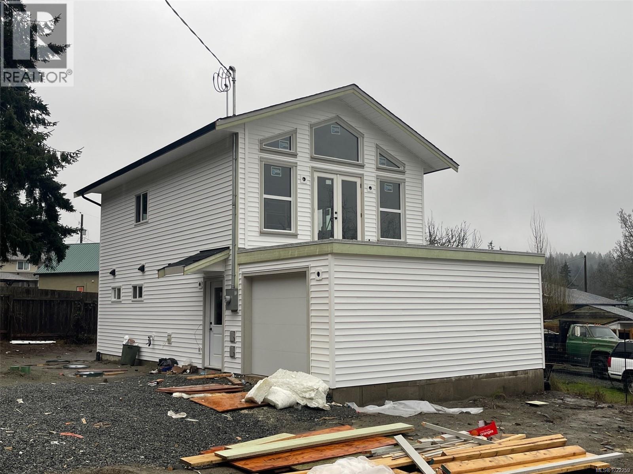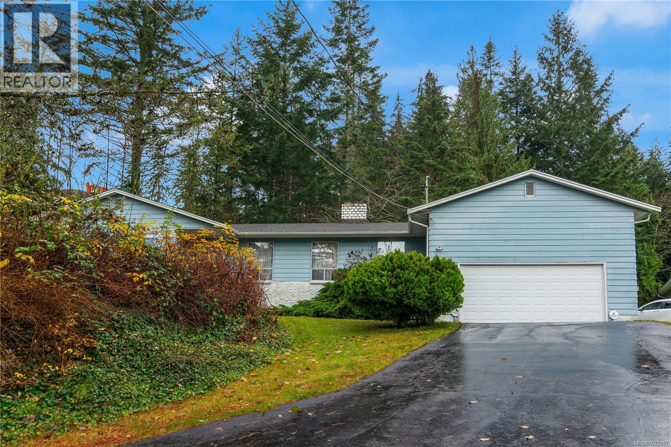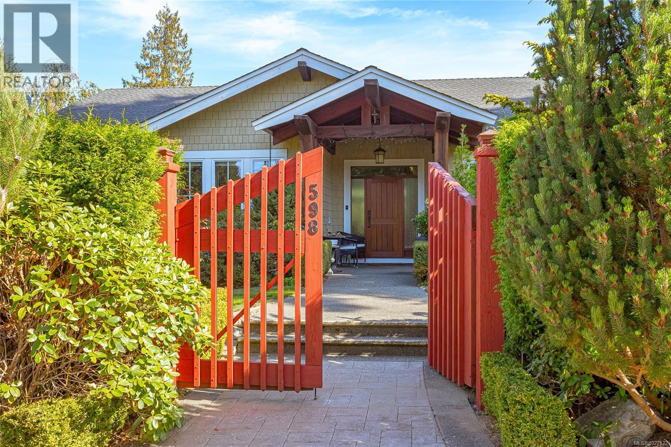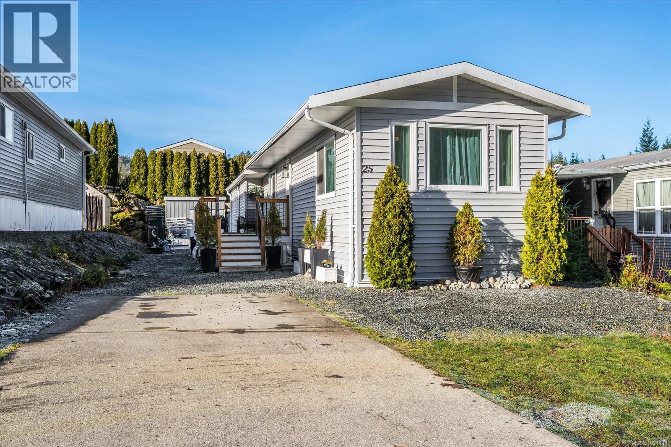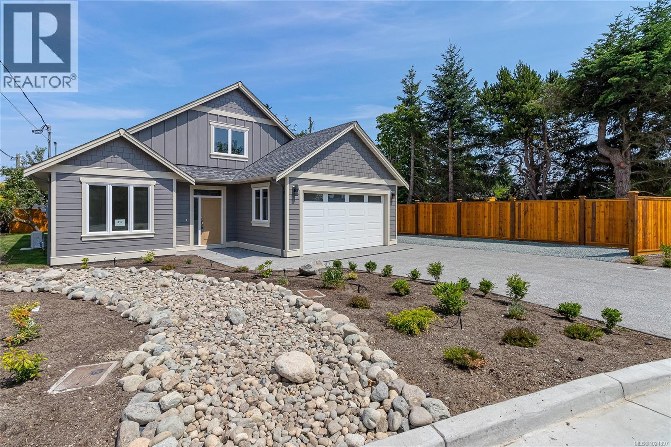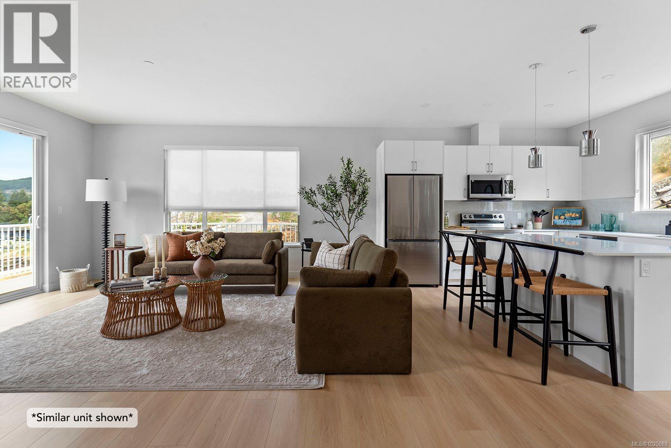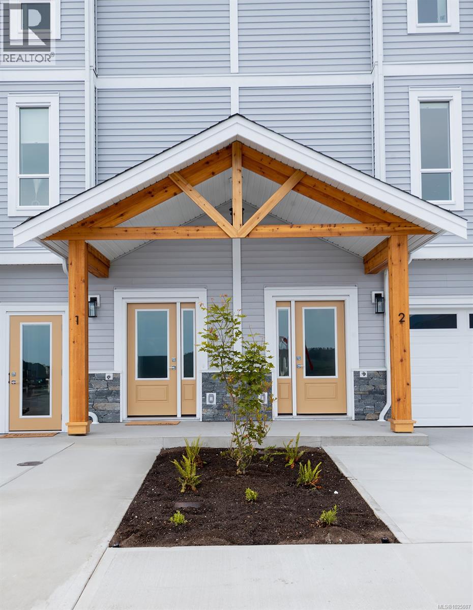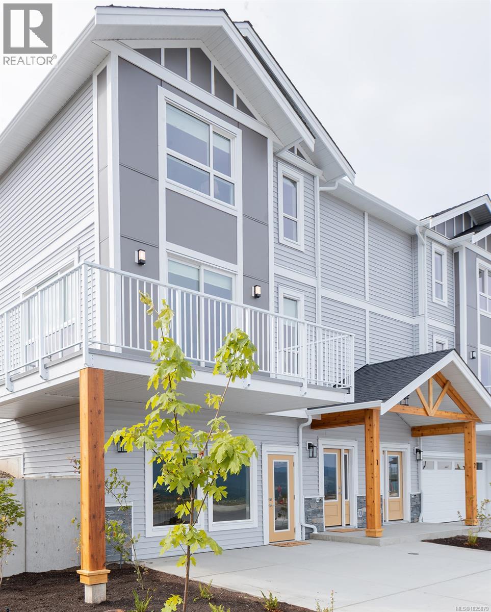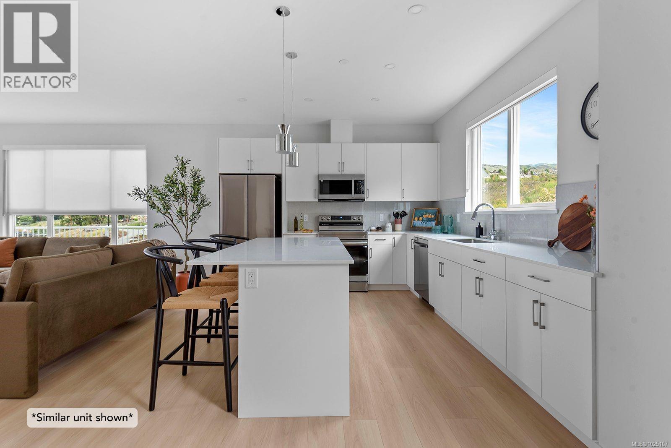105 3257 Woodrush Dr
Duncan, British Columbia
Panorama at Kingsview is a new collection of affordable, well-crafted townhomes designed for easy living in a scenic natural setting. Set in one of the Cowichan Valley’s most desirable neighbourhoods, this community offers beautiful valley views and direct access to hiking and biking trails. This home features approx. 1,661 sqft of thoughtfully designed living space, including 3 bedrooms, 3 bathrooms, and a double car garage. Interiors boast bright, open-concept layouts with premium finishes, modern kitchens, and flexible spaces that suit a variety of lifestyles. Built with Vesta’s signature attention to detail and craftsmanship, these homes qualify for a Property Transfer Tax exemption and FTHB GST Exemption —making them an ideal choice for first-time buyers, young families, or anyone looking to right-size without compromise. (id:48643)
RE/MAX Island Properties (Du)
117 3257 Woodrush Dr
Duncan, British Columbia
GST included! Panorama at Kingsview is a new collection of affordable, well-crafted townhomes designed for easy living in a scenic natural setting. Set in one of the Cowichan Valley’s most desirable neighbourhoods, this community offers beautiful valley views and direct access to hiking and biking trails. This home features approx. 1,764 sqft of thoughtfully designed living space, including 3 bedrooms, 3 bathrooms, and a double car garage. Interiors boast bright, open-concept layouts with premium finishes, modern kitchens, and flexible spaces that suit a variety of lifestyles. Built with Vesta’s signature attention to detail and craftsmanship, these homes are also exempt from Property Transfer Tax—making them an ideal choice for first-time buyers, young families, or anyone looking to right-size without compromise. (id:48643)
RE/MAX Island Properties (Du)
834 Bluffs Dr
Qualicum Beach, British Columbia
Welcome to The Exclusive Bluffs, a private 57-home enclave perfectly positioned between the sandy beaches of the Strait of Georgia and Eaglecrest Golf Club. This elegant rancher offers 3 bedrooms (1 without closet) and 2 bathrooms, quietly set in a cul-de-sac with an extended driveway for added privacy. At its centre is a chef’s kitchen with quartz countertops, gorgeous white cabinetry, glass tile backsplash, 4 ft X 10 ft island, large walk-in pantry, and abundant natural light from the south-facing backyard. The open layout flows to a spacious dining area and a warm living room with rich wood flooring, electric blinds and custom built-ins framing a granite-surround gas fireplace. The primary suite features a generous walk-in closet and spa-inspired ensuite with soaking tub and walk-in shower. A large laundry room with custom cabinetry connects to the oversized garage, complete with workspace and ladder access to substantial overhead storage. (id:48643)
RE/MAX First Realty (Pk)
2166 Bramley Rd
Nanaimo, British Columbia
Move in March . . . Welcome to your brand-new Westcoast style home in Nanaimo’s peaceful Extension area—perfect for young families or first-time buyers looking for affordable country living without giving up convenience. This 3-bedroom, 3-bathroom home offers a stylish open-concept main floor with vaulted ceilings, windows with valley views, and a modern kitchen that flows into the dining and living areas. Step outside to a spacious 12' x 20' balcony, ideal for summer BBQs and relaxing with friends. Practical features include a new septic system, community water, energy-efficient heat pump, and a single garage for secure parking and storage. Surrounded by nature and walking trails, this quiet neighbourhood provides a true country feel while keeping you minutes from shopping, schools, and all of Nanaimo’s south-end amenities. Easy access to ferries and the airport makes travel simple. This is your chance to own an affordable new single-family home and enjoy the best of country living close to the city. For more information or a viewing. . . Let's Get in Touch. Lorne at 250-618-0680. (id:48643)
Royal LePage Nanaimo Realty Ld
6513 Phantom Rd
Lantzville, British Columbia
This exceptional and unique 2-acre estate property boasts over 2211 sq. ft. home. This unique opportunity for enthusiasts looking for the perfect property for their dreams. The home features three bedrooms, a den, 3 bathrooms, a family room, dining room, and a master suite with a walk-in closet. The expansive sundeck, complete with a hot tub, offers southern exposure and relaxation. Additional highlights include a lower-level rec room and recent upgrades such as a 40-gallon hot water tank and heat pump. Home needs TLC. The WORKSHOP is every man's dream 82x35 -3000 sq ft ideal for storage - Boats-Cars- Motorhome- any recreational vehicle -woodworking and anything you need it for. Conveniently located near Nanaimo's essentials and all amenities including Costco and Woodgrove Mall. All data and measurements are approx, verify if deem important. (id:48643)
Royal LePage Nanaimo Realty (Nanishwyn)
598 Arbutus St
Qualicum Beach, British Columbia
Craftsman Charm in Central Qualicum Beach Built by Klobchar, this timeless Craftsman-style rancher sits on a generous corner lot, surrounded by beautifully designed English cottage gardens. Timber frame accents, shake siding, and lush landscaping create an inviting first impression. Covered patios extend from the living room, dining room, and primary suite, blending indoor and outdoor living—ideal for entertaining or quiet relaxation. Inside, the 1,968 sq ft open-concept design showcases quality craftsmanship: high ceilings, maple hardwood floors, solid fir doors, and slate detailing. The gourmet kitchen features custom maple cabinetry, granite counters, stainless steel appliances, a central island, and a wine fridge. The dining area flows seamlessly into the Great Room, where oversized windows and garden doors flood the space with natural light. A Napoleon gas fireplace framed by custom-built-ins adds warmth and elegance.The spacious primary suite offers a peaceful retreat with a spa-inspired ensuite and generous closet space. Two additional bedrooms, a well-appointed bath, and a practical laundry room complete the layout. Outside, multiple garden seating areas, a pergola, and timber-framed covered patios provide year-round enjoyment. The fully fenced and gated yard includes a garden shed and unique plantings for seasonal beauty. Just a short stroll to the beach and minutes to Qualicum Beach’s vibrant village center, this home offers the perfect balance of privacy, quality, and convenience. (id:48643)
Royal LePage Island Living (Pk)
25 541 Jim Cram Dr
Ladysmith, British Columbia
Welcome to this beautifully fully renovated 2 bedroom, 1 bathroom mobile home located in a well-maintained 55+ park in Ladysmith. This move-in-ready home has been extensively updated with a refreshing modern finish that will make you question the age of this unit. Inside, you’ll find a bright, refreshed living space with modern finishes and a functional layout designed for comfortable, low-maintenance living. Ideal for those looking to downsize while still enjoying a stylish, updated home in a peaceful community close to amenities and everyday conveniences. To arrange a showing, or should you have any additional questions do not hesitate to call or text KelsieRai Mosdell at 250-327-8351 (id:48643)
Royal LePage Nanaimo Realty (Nanishwyn)
317 Pioneer Cres
Parksville, British Columbia
Meticulously built 2140 sq ft 3 bedroom & 3 full bathrooms rancher is a 3 minute walk to the world famous Parksville Beach and boardwalk. Finished with classic kitchen cabinetry, quartz counters and hardwood floors throughout. Stainless Steel appliances and blinds are included. Forced air furnace, with HRV and air conditioning for the warmer summer days and a natural gas fireplace to keep you cozy in the cooler season. There’s also a bonus room that could easily be a 4th bedroom for guests that includes a 3 piece ensuite. All 3 bathrooms have heated floors. The yard is complete with 3 zone in ground sprinkler system, cedar fencing and a large spot for an RV. Step 4 of the BC Energy Step Code. requires new buildings to be significantly more energy-efficient, typically around 40% more so than the basic BC Building Code. Builders achieve Step 4 performance by increasing insulation, implementing smart ventilation, ensuring a tight building envelope, and selecting efficient HVAC systems. (id:48643)
Royal LePage Island Living (Pk)
4 6258 Seablush Cres
Duncan, British Columbia
Panorama at Kingsview is a new collection of affordable, well-crafted townhomes designed for easy living in a scenic natural setting. Set in one of the Cowichan Valley’s most desirable neighbourhoods, this community offers beautiful valley views, direct access to hiking and biking trails and right across from a brand new park. This home features approx. 1,662 sqft of thoughtfully designed living space, including 3 bedrooms, 3 bathrooms, and a double car garage. Interiors boast bright, open-concept layouts with premium finishes, modern kitchens, and flexible spaces that suit a variety of lifestyles. Built with Vesta’s signature attention to detail and craftsmanship, these homes qualify for a Property Transfer Tax exemption and FTHB GST Exemption —making them an ideal choice for first-time buyers, young families, or anyone looking to right-size without compromise. (id:48643)
RE/MAX Island Properties (Du)
3 6258 Seablush Cres
Duncan, British Columbia
Panorama at Kingsview is a new collection of affordable, well-crafted townhomes designed for easy living in a scenic natural setting. Set in one of the Cowichan Valley’s most desirable neighbourhoods, this community offers beautiful valley views, direct access to hiking and biking trails and right across from a brand new park. This home features approx. 1,662 sqft of thoughtfully designed living space, including 3 bedrooms, 3 bathrooms, and a double car garage. Interiors boast bright, open-concept layouts with premium finishes, modern kitchens, and flexible spaces that suit a variety of lifestyles.Built with Vesta’s signature attention to detail and craftsmanship, these homes qualify for a Property Transfer Tax exemption and FTHB GST Exemption —making them an ideal choice for first-time buyers, young families, or anyone looking to right-size without compromise. (id:48643)
RE/MAX Island Properties (Du)
2 6258 Seablush Cres
Duncan, British Columbia
Price plus GST. Units are complete. All measurements approximate, verify if important. All docs uploaded to supplements. Please review Realtor Notes before submitting an offer. Offers to mail@cal-kaiser.com. 3% on 1st 100K 1.5% on BAL if physical intro, otherwise 2% on the 1st 100K and 1% on the BAL. Active construction zone, showings after 4pm. (id:48643)
RE/MAX Island Properties (Du)
118 3257 Woodrush Dr
Duncan, British Columbia
Panorama at Kingsview is a new collection of affordable, well-crafted townhomes designed for easy living in a scenic natural setting. Set in one of the Cowichan Valley’s most desirable neighbourhoods, this community offers beautiful valley views and direct access to hiking and biking trails. This home features approx. 1,764 sqft of thoughtfully designed living space, including 3 bedrooms, 3 bathrooms, and a double car garage. Interiors boast bright, open-concept layouts with premium finishes, modern kitchens, and flexible spaces that suit a variety of lifestyles. Built with Vesta’s signature attention to detail and craftsmanship, these homes also qualify for a PTT Exemption and a FTHB GST Exemption —making them an ideal choice for first-time buyers, young families, or anyone looking to right-size without compromise. (id:48643)
RE/MAX Island Properties (Du)

