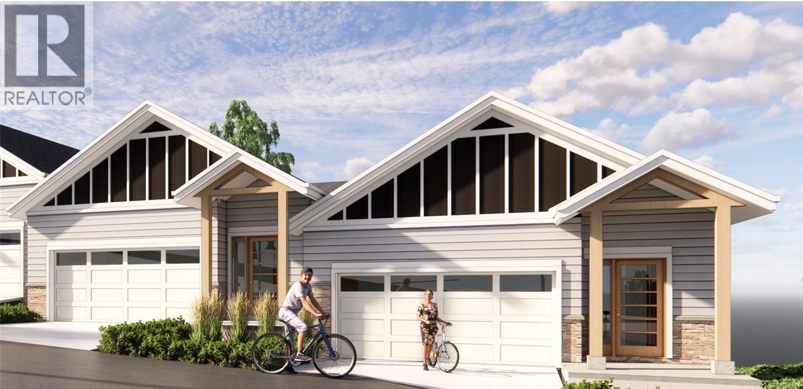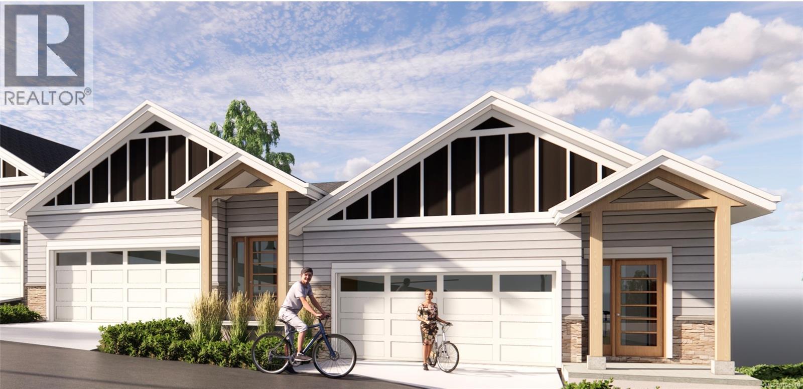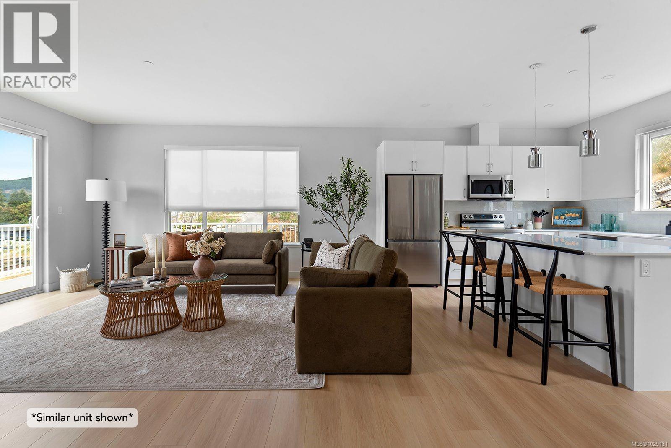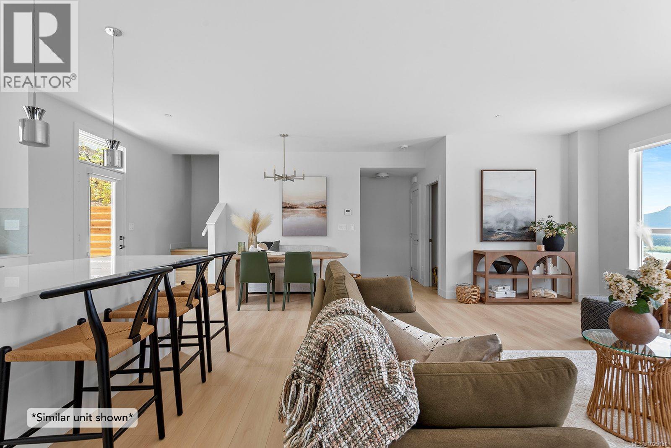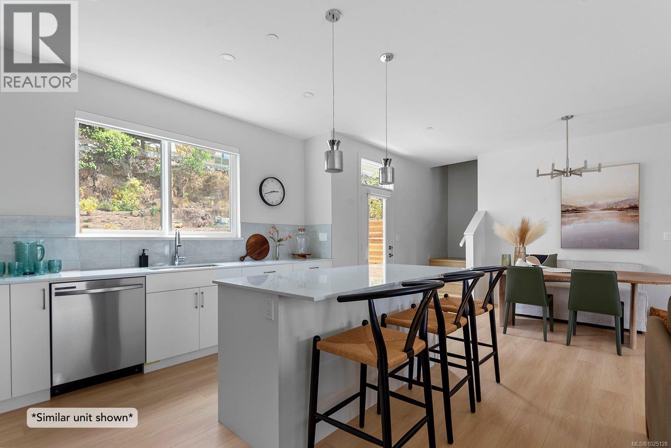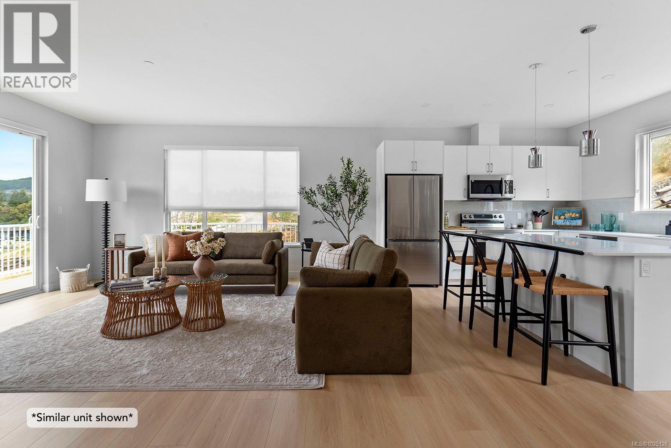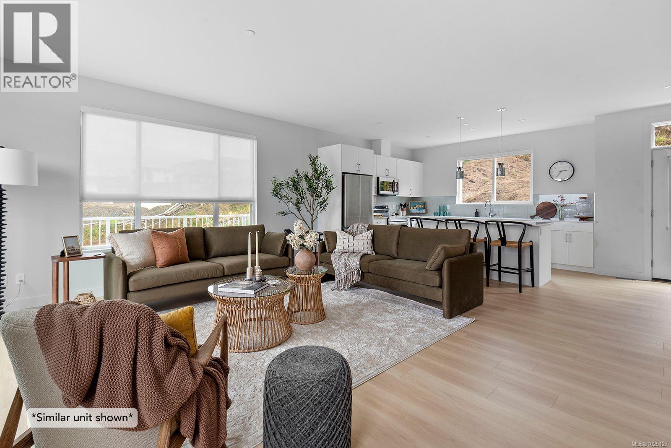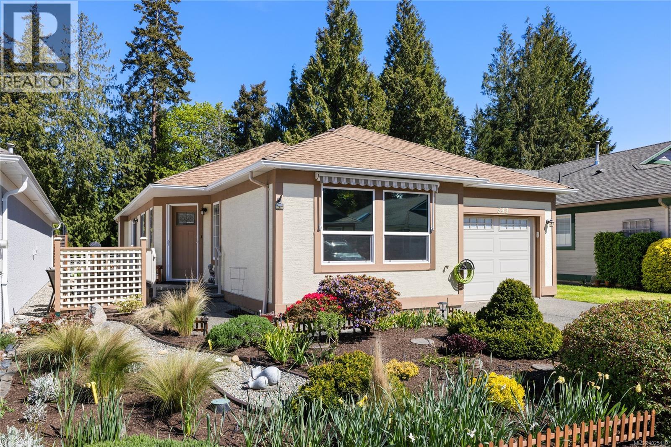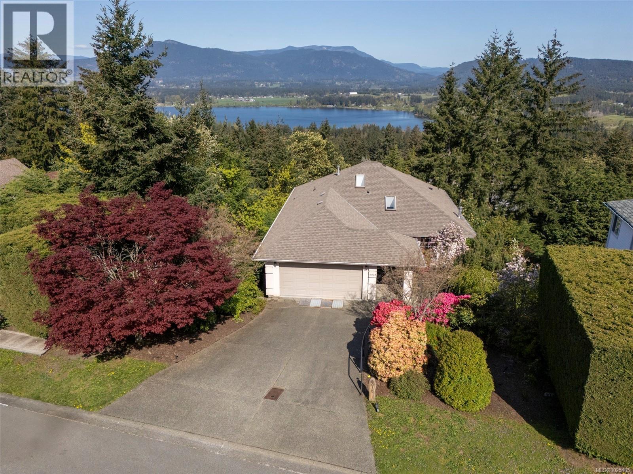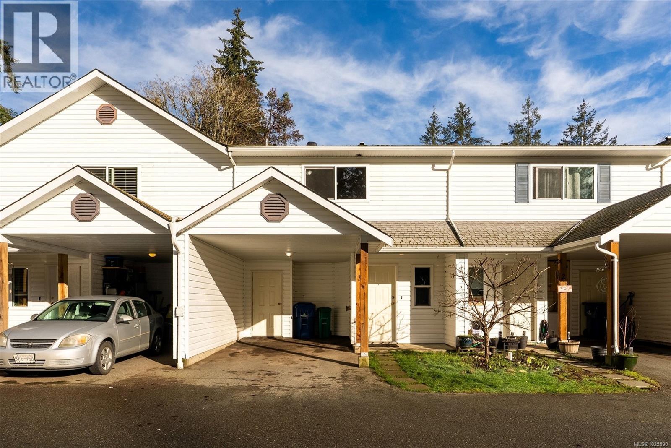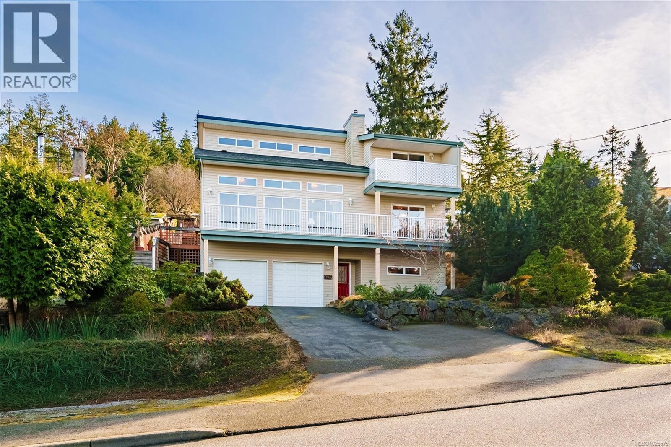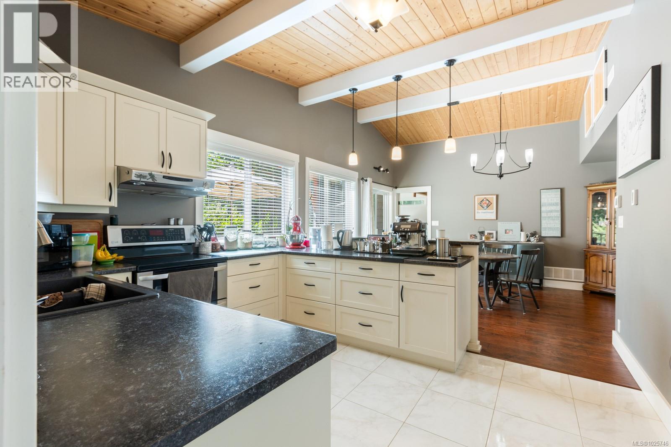123 3257 Woodrush Dr
Duncan, British Columbia
Panorama at Kingsview is a new collection of affordable, well-crafted townhomes designed for easy living in a scenic natural setting. Set in one of the Cowichan Valley’s most desirable neighbourhoods, this community offers beautiful valley views and direct access to hiking and biking trails. This home features approx. 1,922 sqft of thoughtfully designed living space, including 3 bedrooms, 3 bathrooms, and a double car garage. Interiors boast bright, open-concept layouts with premium finishes, modern kitchens, and flexible spaces that suit a variety of lifestyles. Built with Vesta’s signature attention to detail and craftsmanship, these homes also qualify for a PTT Exemption and a FTHB GST Exemption —making them an ideal choice for first-time buyers, young families, or anyone looking to right-size without compromise. (id:48643)
RE/MAX Island Properties (Du)
121 3257 Woodrush Dr
Duncan, British Columbia
Panorama at Kingsview is a new collection of affordable, well-crafted townhomes designed for easy living in a scenic natural setting. Set in one of the Cowichan Valley’s most desirable neighbourhoods, this community offers beautiful valley views and direct access to hiking and biking trails. This home features approx. 1,913 sqft of thoughtfully designed living space, including 3 bedrooms, 3 bathrooms, and a double car garage. Interiors boast bright, open-concept layouts with premium finishes, modern kitchens, and flexible spaces that suit a variety of lifestyles. Built with Vesta’s signature attention to detail and craftsmanship, these homes also qualify for a PTT Exemption and a FTHB GST Exemption —making them an ideal choice for first-time buyers, young families, or anyone looking to right-size without compromise. (id:48643)
RE/MAX Island Properties (Du)
139 3257 Woodrush Dr
Duncan, British Columbia
Panorama at Kingsview is a new collection of affordable, well-crafted townhomes designed for easy living in a scenic natural setting. Set in one of the Cowichan Valley’s most desirable neighbourhoods, this community offers beautiful valley views and direct access to hiking and biking trails. This home features approx. 1,923 sqft of thoughtfully designed living space, including 3 bedrooms, 3 bathrooms, and a double car garage. Interiors boast bright, open-concept layouts with premium finishes, modern kitchens, and flexible spaces that suit a variety of lifestyles. Built with Vesta’s signature attention to detail and craftsmanship, these homes also qualify for a PTT Exemption and a FTHB GST Exemption —making them an ideal choice for first-time buyers, young families, or anyone looking to right-size without compromise. (id:48643)
RE/MAX Island Properties (Du)
137 3257 Woodrush Dr
Duncan, British Columbia
Panorama at Kingsview is a new collection of affordable, well-crafted townhomes designed for easy living in a scenic natural setting. Set in one of the Cowichan Valley’s most desirable neighbourhoods, this community offers beautiful valley views and direct access to hiking and biking trails. This home features approx. 1,887 sqft of thoughtfully designed living space, including 3 bedrooms, 3 bathrooms, and a double car garage. Interiors boast bright, open-concept layouts with premium finishes, modern kitchens, and flexible spaces that suit a variety of lifestyles. Built with Vesta’s signature attention to detail and craftsmanship, these homes also qualify for a PTT Exemption and a FTHB GST Exemption —making them an ideal choice for first-time buyers, young families, or anyone looking to right-size without compromise. (id:48643)
RE/MAX Island Properties (Du)
135 3257 Woodrush Dr
Duncan, British Columbia
Panorama at Kingsview is a new collection of affordable, well-crafted townhomes designed for easy living in a scenic natural setting. Set in one of the Cowichan Valley’s most desirable neighbourhoods, this community offers beautiful valley views and direct access to hiking and biking trails. This home features approx. 1,887 sqft of thoughtfully designed living space, including 3 bedrooms, 3 bathrooms, and a double car garage. Interiors boast bright, open-concept layouts with premium finishes, modern kitchens, and flexible spaces that suit a variety of lifestyles. Built with Vesta’s signature attention to detail and craftsmanship, these homes also qualify for a PTT Exemption and a FTHB GST Exemption —making them an ideal choice for first-time buyers, young families, or anyone looking to right-size without compromise. (id:48643)
RE/MAX Island Properties (Du)
131 3257 Woodrush Dr
Duncan, British Columbia
Panorama at Kingsview is a new collection of affordable, well-crafted townhomes designed for easy living in a scenic natural setting. Set in one of the Cowichan Valley’s most desirable neighbourhoods, this community offers beautiful valley views and direct access to hiking and biking trails. This home features approx. 1,923 sqft of thoughtfully designed living space, including 3 bedrooms, 3 bathrooms, and a double car garage. Interiors boast bright, open-concept layouts with premium finishes, modern kitchens, and flexible spaces that suit a variety of lifestyles. Built with Vesta’s signature attention to detail and craftsmanship, these homes also qualify for a PTT Exemption and a FTHB GST Exemption —making them an ideal choice for first-time buyers, young families, or anyone looking to right-size without compromise. (id:48643)
RE/MAX Island Properties (Du)
133 3257 Woodrush Dr
Duncan, British Columbia
Panorama at Kingsview is a new collection of affordable, well-crafted townhomes designed for easy living in a scenic natural setting. Set in one of the Cowichan Valley’s most desirable neighbourhoods, this community offers beautiful valley views and direct access to hiking and biking trails. This home features approx. 1,887 sqft of thoughtfully designed living space, including 3 bedrooms, 3 bathrooms, and a double car garage. Interiors boast bright, open-concept layouts with premium finishes, modern kitchens, and flexible spaces that suit a variety of lifestyles. Built with Vesta’s signature attention to detail and craftsmanship, these homes also qualify for a PTT Exemption and a FTHB GST Exemption —making them an ideal choice for first-time buyers, young families, or anyone looking to right-size without compromise. (id:48643)
RE/MAX Island Properties (Du)
543 Seaward Way
Qualicum Beach, British Columbia
Open house Sun, Feb 15 1-3 pm. Greenspace views from this 2 bed/2 bath, crawlspace Oceanside rancher! Enjoy morning coffee on the East facing patio surrounded by a pretty garden that frames the distant trees. The kitchen has access to a side patio for BBQing, granite counters, a moveable island w/additional storage & is open to the living/dining area & greenspace views. The generous Primary suite with new garden view windows, has a walk in closet & 4pc ensuite. On the opposite side of the home, the guest room has a Murphy Bed & walk through closet to a 3pc cheater ensuite. The 2014 roof boasts a skylight & sun tunnels, & the HW on demand & 6yr high efficiency gas furnace all point to reasonable utilities. A natural gas heater in the single garage, combined with the carpeted floor, is luxury for your hobbies, work out space or your car! This friendly bare land strata with no age restriction, welcomes pets & has a low monthly fee of $97. Just steps to the sandy beach in a terrific neighbourhood for walking & cycling! (id:48643)
Royal LePage Island Living (Pk)
6039 Chippewa Rd
Duncan, British Columbia
Full of natural light this impressive 4-bdrm, 3-bth home is turn-key & updated including but not limited to all new PEX plumbing! Offering 3,106 sqft of living space over two levels, plus 1,000+ unfinished sqft. With gorgeous sunsets, lake & valley views this home features main-level living, chef's kitchen with stainless appliances, extra large island, commercial grade gas oven with ''pot faucet'', wine fridge & custom wall-to-wall pantry storage. For entertaining, there is a welcoming open-concept dining/ front living room with a cozy gas fireplace over-looking the front entry koi pond. The main-floor primary bdrm includes a walk-in closet, en-suite bath and access to the lake view deck. The middle floor offers two bedrooms, one with an en-suite and walk-in closet, an office/den, a flex space, and an additional cozy family room. Also offering a separate covered deck with a salt-water hot tub to enjoy! This level, with its separate access, does offer great potential for an in-law suite! (id:48643)
RE/MAX Island Properties (Du)
3 711 Malone Rd
Ladysmith, British Columbia
This well-maintained 3-bedroom, 2-bathroom condo offers over 1,200 sq.ft. of clean, move-in-ready living in a quiet, family-friendly complex. The main-level entry features a bright connected living area, newer laminate flooring, fresh interior paint, and a functional kitchen with oak cabinetry. All three bedrooms are well sized with great closet spaces. The home includes in-suite laundry in it's own laundry nook! Step outside to your private back patio that flows off the living/dining room. The tucked in complex backs directly onto Holland Creek Trail Park! - perfect for walking, biking, or quiet nature time. Schools, rec centre, skate park, and everyday amenities are all in walking distance. Additional features include extra parking, a single carport with storage room, and low-maintenance living. The complex has no age or rental restrictions and allows pets, making this an excellent option for first-time buyers, retirees, or investors alike. (id:48643)
RE/MAX Island Properties (Du)
4627 Lost Lake Rd
Nanaimo, British Columbia
Perched in a sought after North Nanaimo neighbourhood, this custom built West Coast home captures stunning ocean and mountain views through large windows and vaulted ceilings that fill the main living spaces with natural light. The open living and dining areas feature a striking stone fireplace and flow seamlessly onto spacious view decks, while the spacious primary bedroom enjoys its own private deck access to take in the scenery. Set on a nearly 9000 sqft lot, the home offers a functional layout and a tiered, low maintenance, fully fenced backyard with multiple outdoor levels designed for private outdoor enjoyment. Many updates have been completed over the years, including a newer roof, updated deck vinyl, and newer carpets for added peace of mind. Ideally located just minutes from Neck Point Park, Linley Valley Park and Pipers Lagoon, and a short drive to shopping and everyday amenities, this home offers West Coast living in one of Nanaimo’s most desirable neighbourhoods. Must see! (id:48643)
Royal LePage Nanaimo Realty (Nanishwyn)
3701 Piercy Rd
Courtenay, British Columbia
Horse ready! 3701 Piercy Rd, a beautifully renovated 2bed, 2 bath home situated on a fenced 1.67- acre property in Courtenay West. This modern farmhouse offers over $100,000 in upgrades, adding rustic charm with contemporary comfort. Interior features include vaulted ceilings, custom cabinetry, heated tile floors, and live edge finishes. The spacious primary suite boasts a walk-in closet and a luxurious 5-piece ensuite. 2023 heat pump provides efficient heating and cooling year-round. Outside, the property is ideal for hobby farming or outdoor living, with a powered barn with multiple stalls and heated tack room, paddocks, RV parking, and room for a future shop and/or carriage house. Located just steps from the Wildwood Trail and river tubing access, and under 30 minutes to Mount Washington Alpine Resort, this home offers both tranquility and adventure. Video tour available. Contact your REALTOR® today to schedule a private showing, and ask about the $2000 credit for the purchaser. (id:48643)
Royal LePage-Comox Valley (Cv)

