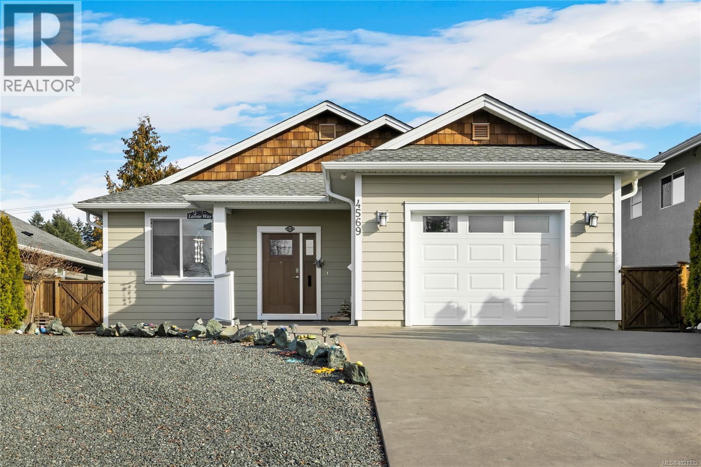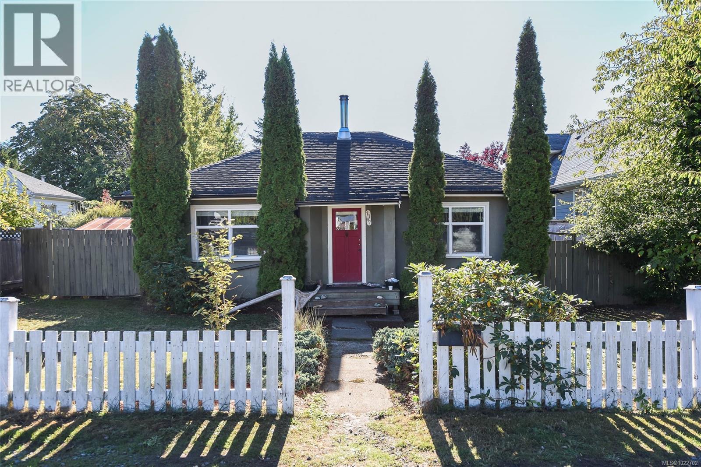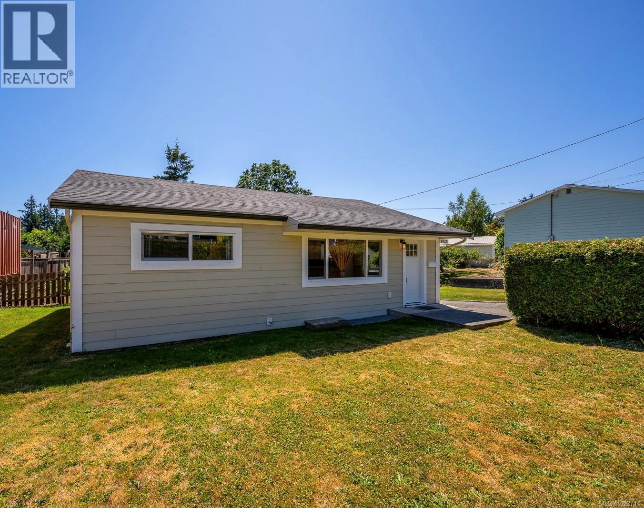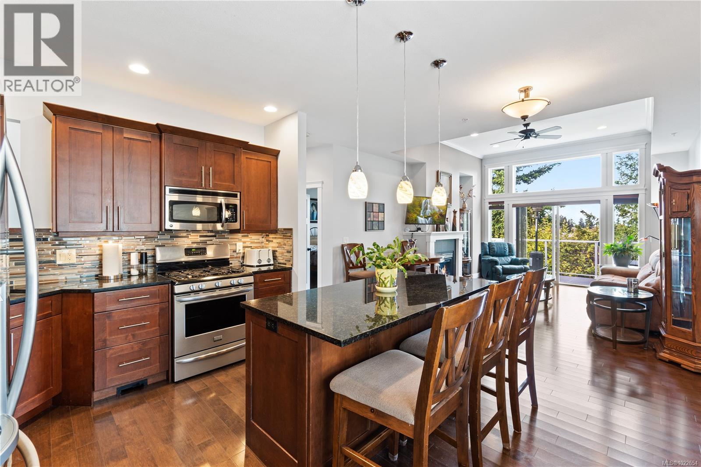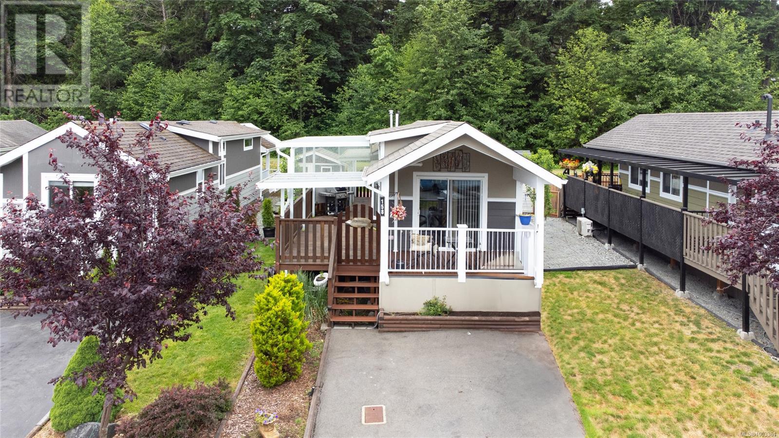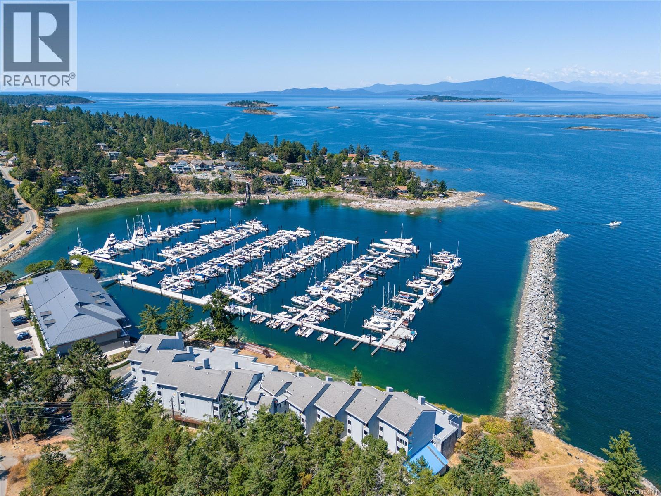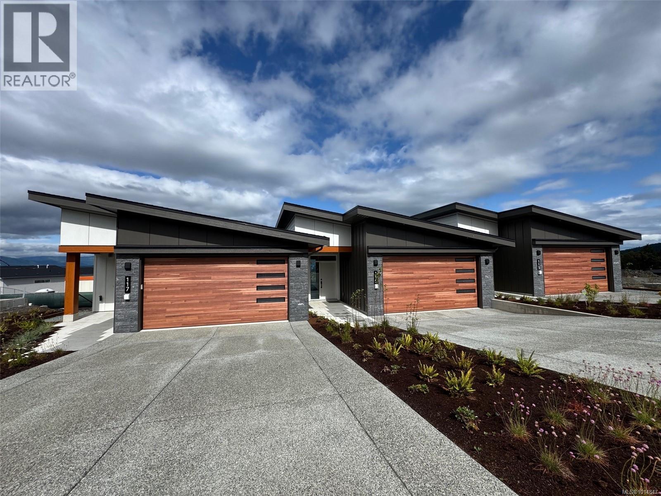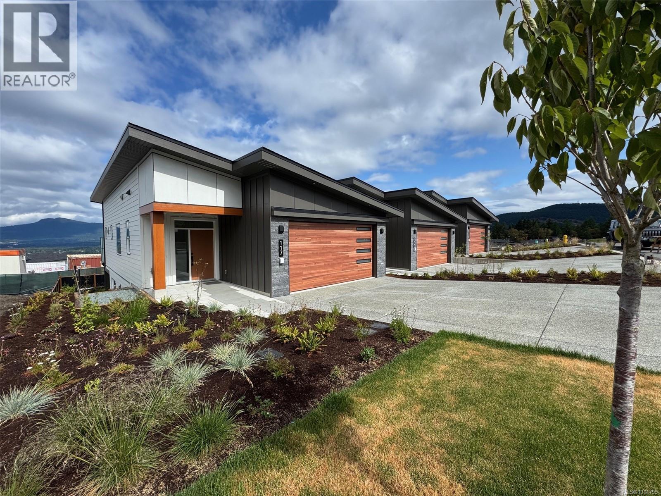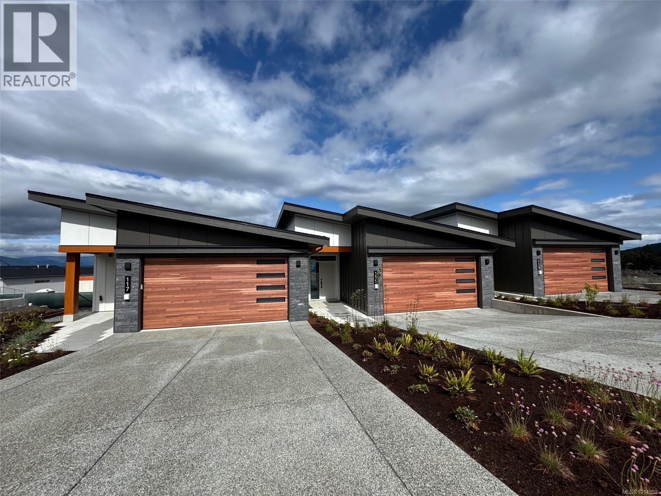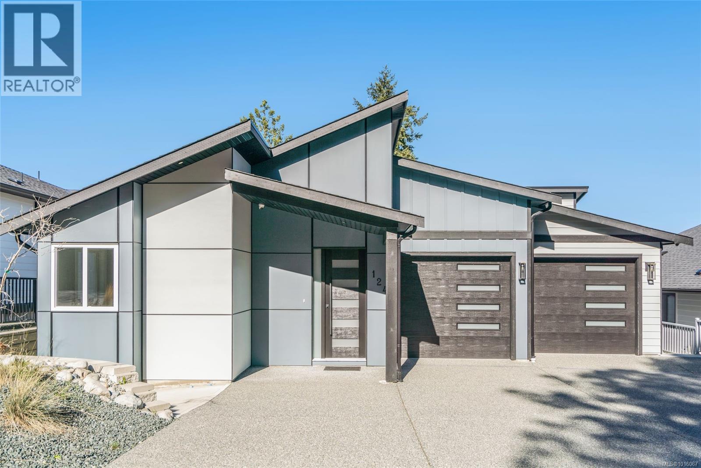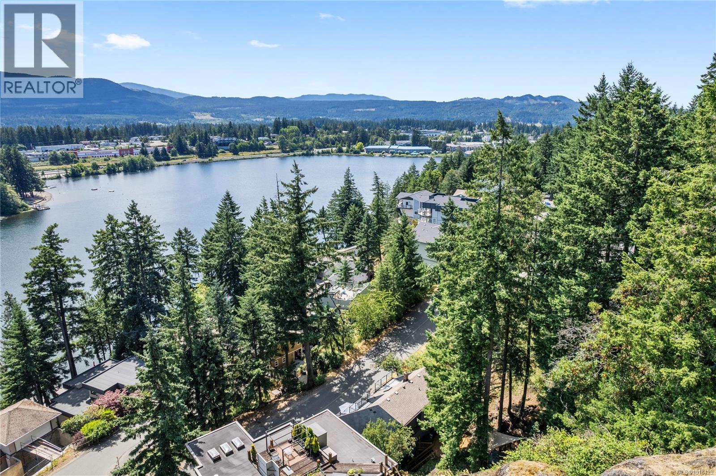4569 Beaufort St
Port Alberni, British Columbia
FABULOUS HOME & LIFESTYLE! This 3 bedroom, 2 bathroom 2017 rancher in the heart of Port Alberni is ideal in so many ways. Enjoy 1428sf of inviting open concept design, a bright kitchen with stone counters, ample cabinets & walk-in pantry, a large primary bedroom with WIC & ensuite, and 2 more spacious bedrooms with plenty of natural light. The efficient heat pump & natural gas fireplace will keep you cozy or cool when you need. Outside a beautiful 11x7ft detached office/studio is located in your back garden, along with a deluxe hot tub to enjoy year round. The fully fenced back yard is ideal for kids & pets, with a large patio, garden beds & low maintenance landscaping. The garage and crawlspace add plenty of storage, and the front yard has room to park your adventure RV. Located near all amenities including schools, trails, shopping centres & outdoor recreation. This home is perfect for young families, first-time buyers or anyone looking to downsize without compromising on space or style! (id:48643)
Exp Realty (Na)
73 368 Tradewinds Ave
Colwood, British Columbia
Immerse yourself in refined West Coast elegance with this exquisite 2-bedroom, 2.5-bath townhome spanning 1,121 sqft of artfully curated living space. Every detail speaks of sophistication—from engineered stone countertops & bespoke two-tone millwork to a chef’s kitchen featuring modern stainless-steel appliances & energy-conscious induction cooking. Primary suite is a sanctuary of indulgence, boasting a frameless glass shower & floating vanity. Soaring 9-ft ceilings & an expansive balcony invite natural light, creating an airy, gallery-like ambience. Perfectly positioned within the community, this residence offers seamless access to pristine beaches, scenic trails, and vibrant local amenities—delivering a harmonious blend of coastal serenity and urban sophistication. Please visit the Home Store at 394 Tradewinds Ave, open Sat–Thurs, 12–4 pm. Measurements approximate; GST additional. Photography showcases the actual home. (id:48643)
RE/MAX Professionals (Ld)
RE/MAX Camosun
2767 Ulverston Ave
Cumberland, British Columbia
Welcome to this charming Cumberland cutie, set on a generous, sun-filled lot with convenient alley access and just a five-minute walk to Main Street amenities and world-class outdoor recreation. Bursting with potential, this home offers exciting opportunities — whether you’re envisioning an expansion for additional living space or adding a carriage home for guests or rental income. Inside, you’ll find original hardwood floors, two bedrooms, one bathroom, and a cozy living and kitchen area complemented by ample storage and a large mudroom. With zoning that allows for up to four units, it’s an excellent option for investors, while also appealing to downsizers or first-time buyers eager to enter the Cumberland market. Add in space for your trailer or boat, plus a bright backyard perfect for relaxing or entertaining, and you’ll quickly see why this little gem could be the perfect place to call home. (id:48643)
Engel & Volkers Vancouver Island North
1825 Robb Ave
Comox, British Columbia
Step into this delightful home nestled in the heart of Comox. Featuring 2 bedrooms and 1 bathroom, this residence is ideal for those seeking a low maintenance lifestyle while still enjoying a spacious yard for gardening and space for RV's or boats. Recent upgrades such as hardi plank siding, a new roof, hot water tank, windows and fresh paint ensure the home is move in ready. Located centrally in Comox, it offers easy walking distance to downtown, the Comox Rec Centre, tennis courts, marina, shopping, restaurants, pubs and excellent schools. Moreover the expansive 1/4 acre lot provides numerous possibilities - consult with the Town of Comox to explore its full potential. (id:48643)
Royal LePage-Comox Valley (Cv)
6166 Arlin Pl
Nanaimo, British Columbia
North Nanaimo, 6166 Arlin Place is a beautiful Level entry walk out basement offering 3 bedrooms, 3 bathrooms & den. This great location in North Nanaimo, walking distance to shopping and most amenities, 2043 sq/ft town-home is the perfect layout with Primary bedroom walk-in closet 5 piece ensuite and access to the deck on the main floor, Beautifully designed with open floor concept, with kitchen dining and living room, all tastefully done, Living room with gas fireplace, high ceilings & access to the upper deck, perfect for entertaining you will also find a den, a nice 2 piece bathroom, and laundry on this floor. The lower floor offers large family room with covered patio, 4-piece bathroom, two more bedrooms, a flex room for hobby or storage & access to the crawl space. The home has double garage plus driveway parking & visitor parking. Great location, great layout (id:48643)
RE/MAX Professionals (Na)
158 3042 River Rd
Chemainus, British Columbia
Experience easy, affordable living in the heart of Chemainus Gardens, a beautifully maintained adult community nestled on 34 acres of lush, tranquil surroundings. This serene setting features manicured gardens, serene water lily ponds, expansive lawns, a dog park, and scenic walking paths. Just a short drive from downtown Chemainus, enjoy access to local shops, banking, the library, golfing, the beach, and the famous Chemainus Theatre. This modern 2016 park model home boasts 2 spacious bedrooms, 1 full bath, and an inviting open-concept layout designed for both relaxation and entertaining. Enjoy year-round comfort with a gas furnace and energy-efficient heat pump, along with the convenience of in-unit laundry, a generous pantry, and abundant storage space. Step outside to your large covered wrap-around deck, perfect for enjoying morning coffee or evening BBQs, while overlooking a private backyard retreat. Note: All measurements are approximate and should be verified by the buyer. (id:48643)
RE/MAX Generation (Ch)
302 3555 Outrigger Rd
Nanoose Bay, British Columbia
*Seaside Living in Nanoose Bay!* This beautifully updated 1 bed, 1 bath, 876 sq.ft. condo offers sweeping views of the Salish Sea from a large balcony—Perfect for soaking up coastal life. This unit offers one of the largest 1-bedroom floorplans in the complex, featuring a spacious primary bedroom and an open-concept living and dining area with a custom Murphy bed—ideal for hosting guests. Tastefully updated with newer flooring, appliances, cabinets, and tile backsplash. Located just minutes from the Fairwinds Golf Club, wellness center, scenic walking trails, and the vibrant Schooner Marina, this condo sits in the heart of one of Nanoose Bay’s most sought-after communities. Enjoy waterfront dining at the Nanoose Bay Café, explore the local beaches, or launch your kayak just steps away. Rest easy in this secure, pet-friendly complex with underground parking and storage. Whether you're seeking a full-time home or a great investment, this one delivers on value and lifestyle. (id:48643)
Royal LePage Island Living (Pk)
115 3116 Woodrush Dr
Duncan, British Columbia
SALES CENTRE open every Saturday and Sunday from 12-2pm. Welcome to Vista, an exclusive enclave of 23 luxury townhomes nestled in the picturesque Maple Bay community. There are three breathtaking color palettes—Earth, Wind, or Fire! Unit 115 is the Wind color palette. Expertly designed with premium finishes, each residence boasts a gourmet kitchen featuring quartz countertops, a spacious island, and high-end appliances. The open-concept main floor showcases vaulted ceilings, engineered hardwood flooring, and a cozy gas fireplace. The expansive primary bedroom, also on the main level, offers vaulted ceilings, a walk-in closet, and a sleek 3-piece ensuite. The lower level provides two generously sized bedrooms, a stylish 4-piece bathroom, and a convenient laundry room. Every home is equipped with a heat pump for efficient year-round heating and cooling. Enjoy seamless indoor-outdoor living with a spacious deck and patio—ideal for entertaining or unwinding. Plus, the double garage is EV charger-ready for modern convenience. These homes are built to achieve BC Energy Step Code – Step 4, which represents a 40% increase in energy efficiency compared to a home built to the building code minimum. Located near the Mount Tzouhalem trailhead and Maple Bay, outdoor enthusiasts will appreciate endless opportunities for hiking, biking, swimming, tennis, pickleball, and more. Families will love the proximity to Maple Bay School and a nearby playground, while shopping and daily floatplane service to YVR are just moments away. Don’t miss your chance to be part of this exceptional new community—your dream home awaits! (id:48643)
Sotheby's International Realty Canada (Vic2)
113 3116 Woodrush Dr
Duncan, British Columbia
SALES CENTRE open every Saturday and Sunday from 12-2pm. Welcome to Vista, an exclusive enclave of 23 luxury townhomes nestled in the picturesque Maple Bay community. There are three breathtaking color palettes—Earth, Wind, or Fire! Unit 113 is the Earth color palette. Expertly designed with premium finishes, each residence boasts a gourmet kitchen featuring quartz countertops, a spacious island, and high-end appliances. The open-concept main floor showcases vaulted ceilings, engineered hardwood flooring, and a cozy gas fireplace. The expansive primary bedroom, also on the main level, offers vaulted ceilings, a walk-in closet, and a sleek 3-piece ensuite. The lower level provides two generously sized bedrooms, a stylish 4-piece bathroom, and a convenient laundry room. Every home is equipped with a heat pump for efficient year-round heating and cooling. Enjoy seamless indoor-outdoor living with a spacious deck and patio—ideal for entertaining or unwinding. Plus, the double garage is EV charger-ready for modern convenience. These stunning townhomes are built to achieve BC Energy Step Code – Step 4, which represents a 40% increase in energy efficiency compared to a home built to the building code minimum. Located near the Mount Tzouhalem trailhead and Maple Bay, outdoor enthusiasts will appreciate endless opportunities for hiking, biking, swimming, tennis, pickleball, and more. Families will love the proximity to Maple Bay School and a nearby playground, while shopping and daily floatplane service to YVR are just moments away. Don’t miss your chance to be part of this exceptional new community—your dream home awaits! (id:48643)
Sotheby's International Realty Canada (Vic2)
117 3116 Woodrush Dr
Duncan, British Columbia
SALES CENTRE open every Saturday and Sunday from 12-2pm. Welcome to Vista, an exclusive enclave of 23 luxury townhomes nestled in the picturesque Maple Bay community. There are three breathtaking color palettes—Earth, Wind, or Fire! Unit 117 is the Fire color palette. Expertly designed with premium finishes, each residence boasts a gourmet kitchen featuring quartz countertops, a spacious island, and high-end appliances. The open-concept main floor showcases vaulted ceilings, engineered hardwood flooring, and a cozy gas fireplace. The expansive primary bedroom, also on the main level, offers vaulted ceilings, a walk-in closet, and a sleek 3-piece ensuite. The lower level provides two generously sized bedrooms, a stylish 4-piece bathroom, and a convenient laundry room. Every home is equipped with a heat pump for efficient year-round heating and cooling. Enjoy seamless indoor-outdoor living with a spacious deck and patio—ideal for entertaining or unwinding. Plus, the double garage is EV charger-ready for modern convenience. These homes are built to achieve BC Energy Step Code – Step 4, which represents a 40% increase in energy efficiency compared to a home built to the building code minimum. Located near the Mount Tzouhalem trailhead and Maple Bay, outdoor enthusiasts will appreciate endless opportunities for hiking, biking, swimming, tennis, pickleball, and more. Families will love the proximity to Maple Bay School and a nearby playground, while shopping and daily floatplane service to YVR are just moments away. Don’t miss your chance to be part of this exceptional new community—your dream home awaits! (id:48643)
Sotheby's International Realty Canada (Vic2)
124 Hawk Point Rd
Nanaimo, British Columbia
Enjoy ocean views and modern comfort in this stunning North Nanaimo home. With six bedrooms and four bathrooms, this thoughtfully designed residence features a spacious open concept layout and a massive kitchen complete with quartz countertops, stainless steel appliances, a gas range, and designer finishes. Take in views of the Georgia Strait from the main living area or from the private deck off the primary bedroom. The luxurious ensuite offers double vanities, a glass shower, and a deep soaker tub. The lower level includes a legal two bedroom suite, perfect for extended family or rental income. Additional highlights include a double garage, heat pump with air conditioning, gas furnace, hot water on demand, and a low maintenance yard. Measurements are approximate, please verify if important. (id:48643)
Exp Realty (Na)
271 Woodhaven Dr
Nanaimo, British Columbia
This beautifully designed unique home offers views of Long Lake and a layout that blends functionality with West Coast charm. On the main level is an open-concept living space with hardwood flooring, a kitchen equipped with stainless appliances, and living room with access to the main deck. The primary bedroom also opens onto the deck and features a walk-in closet and three-piece ensuite. A curved custom staircase leads to the upper floor, where two bedrooms each enjoy their own private deck and share a four-piece bathroom. Soak up the southern exposure and lake views from multiple vantage points or retreat to the private back deck surrounded by lush natural landscaping. Enjoy built-in benches, a firepit area, and a hot tub. Enjoy peaceful moments kayaking on the lake, accessible just steps away via a private community entrance. Additional visitor parking is available around the corner. All data & measurements are approximate and must be verified if fundamental. (id:48643)
RE/MAX Professionals (Na)

