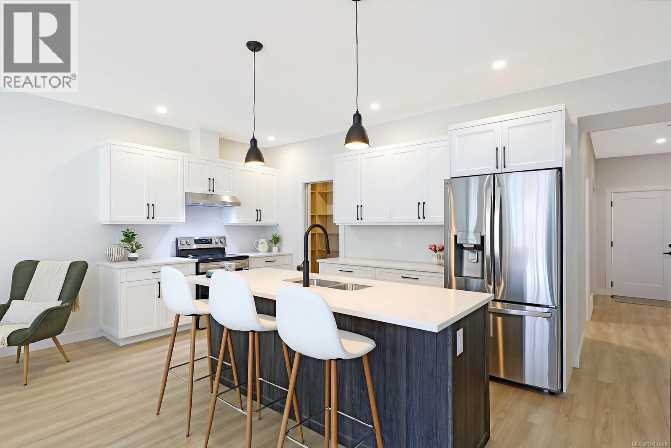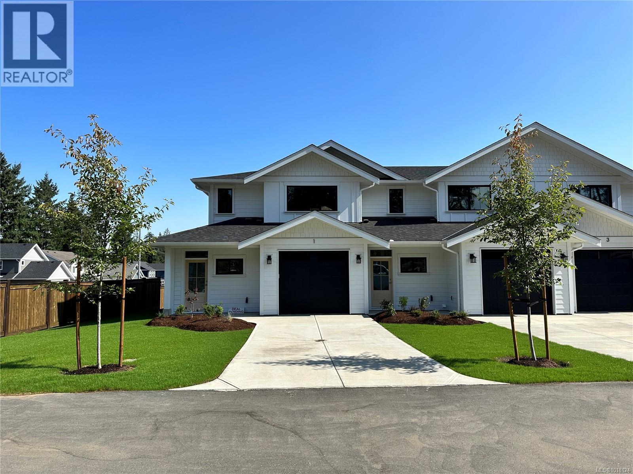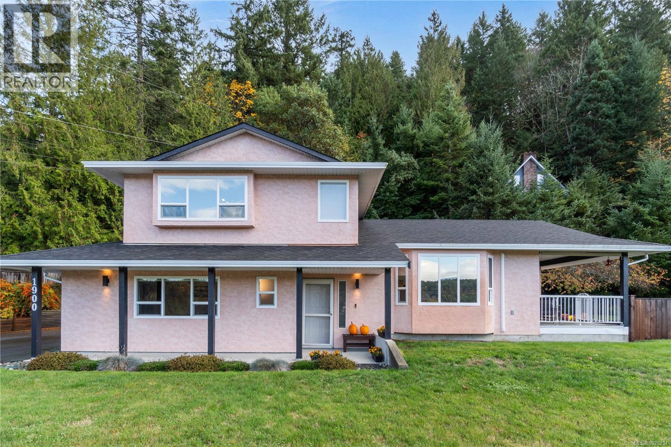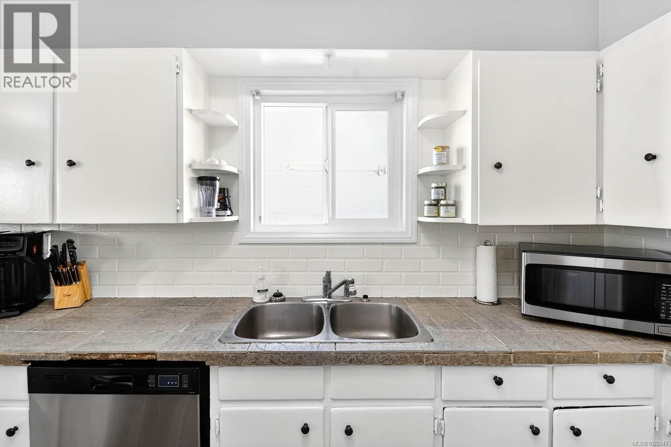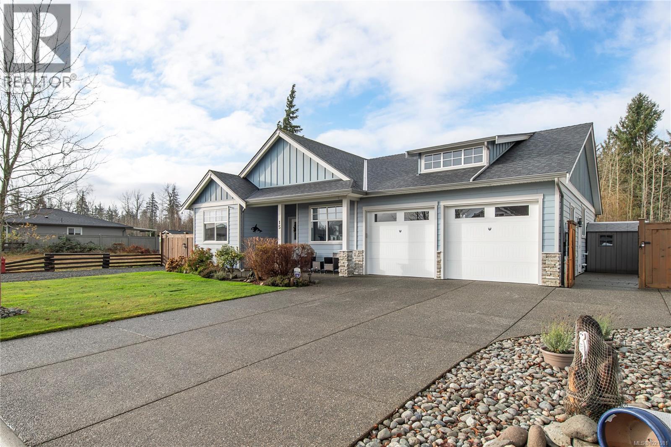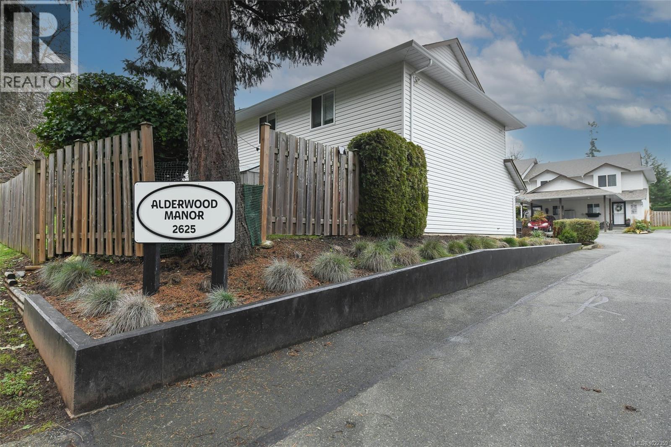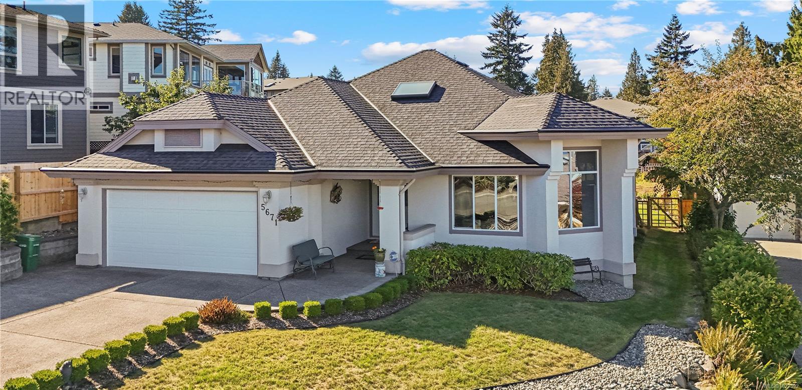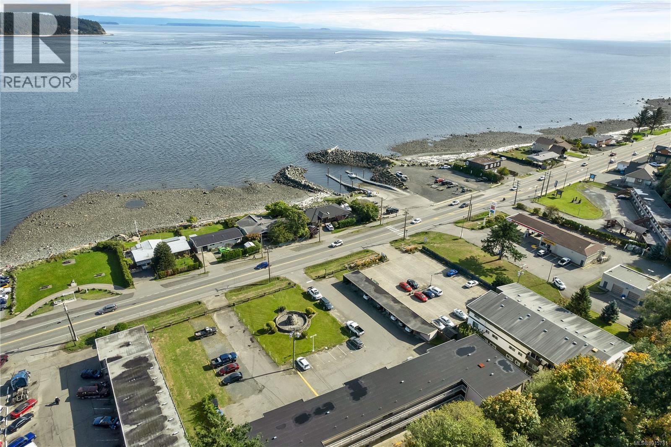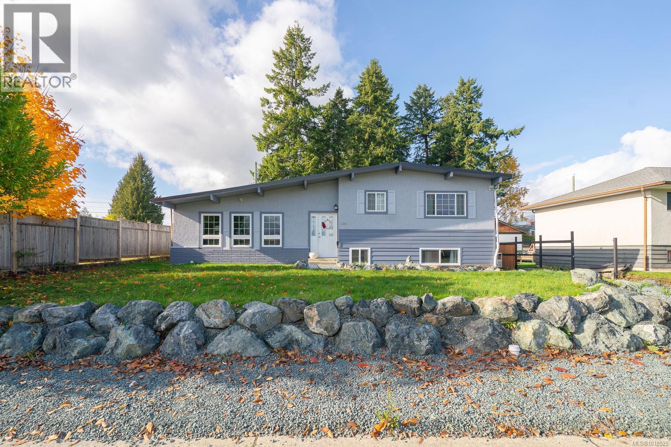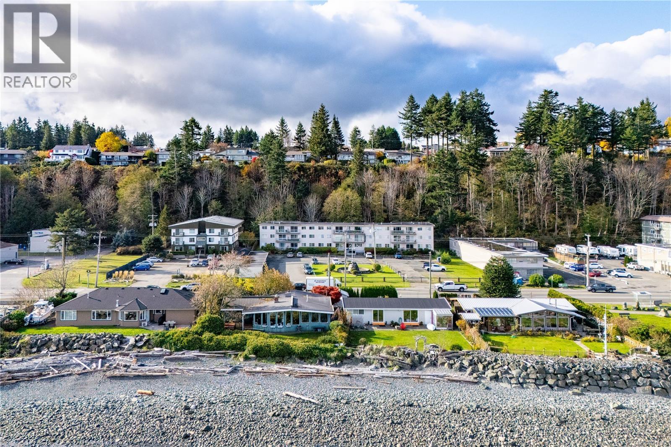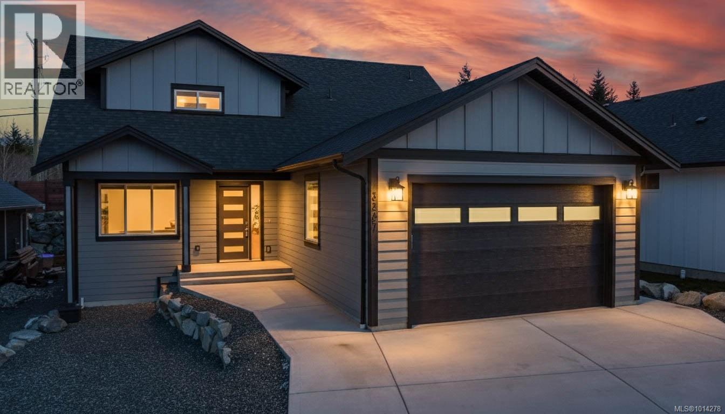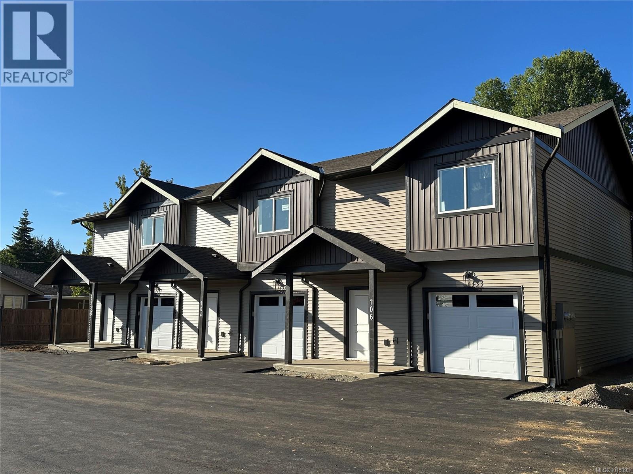1 1505 Croation Rd
Campbell River, British Columbia
Roosevelt Place brings together the best of thoughtful design, energy efficiency, and natural surroundings in Akers Property Solutions newest collection of patio homes. Step inside and feel the comfort of a well-planned open layout that showcases modern finishes, quartz countertops and stainless-steel appliances reflecting a clean and polished aesthetic. Built to higher standards with Step Code 4 Energy Efficiency, these homes offer better air quality, lower utility costs, and the quiet reliability of a Dettson high efficiency heating and cooling system. The spacious primary suite offers a generous walk-in closet and a beautifully finished ensuite featuring a walk-in shower. Two additional bedrooms provide flexibility for guests, a home office, or creative space—designed to suit your lifestyle. Out back enjoy a fully fenced yard with a covered patio. With a large single-car garage, full driveway, and a convenient location just minutes from shopping, trails, and the ocean, Roosevelt Place offers the freedom to live simply—without compromises. Contact chelseavarneyrealtor@gmail.com for pre-sale pricing, floor plans and availability! (id:48643)
Pemberton Holmes Ltd. (Cx)
201 2580 Brookfield Dr
Courtenay, British Columbia
Phase 2 of The Streams is now available. 1 Triplex style building and 3 duplex units, with a total of 9 units available in the phase with 2 new colour schemes. Living on the main with large kitchens, work island, quartz countertops with tile backsplash. Stainless kitchen appliance packages included along with front load laundry. 3 bedrooms up with Primary bedroom featuring walk in closet and ensuite. Laundry room is location on the first floor. Units all have fenced rear yards, landscaped with sprinkler systems. Single car garages w/openers. Units are all well planned with great storage and crawl spaces. Wonderful quiet area with walking trails and playground nearby. (id:48643)
RE/MAX Ocean Pacific Realty (Crtny)
1900 Kelsie Rd
Nanaimo, British Columbia
Discover the serenity of Cinnabar Valley at 1900 Kelsie Rd—a custom-built retreat where modern comfort meets peaceful country living. This bright 2-bed, 2.5-bath home sits on just under half an acre of mostly flat land with sprawling valley views. Nestled at the end of a quiet street, it has been meticulously maintained and thoughtfully upgraded, featuring a Consense kitchen, heat pump, newer carpet, windows, blinds, sprinkler system and a fully fenced yard. Flexible living is made easy with a den/ dining room and a family room that can adapt to your needs, whether for extra bedrooms, work-from-home space, or cozy lounging areas. With abundant natural light and both indoor and outdoor spaces designed to be enjoyed, this home offers the perfect blend of tranquility and convenience. Also worth mentioning is plenty of parking for your RV and more. Measurements by Proper Measure, buyer to verify if important. (id:48643)
RE/MAX Professionals (Na)
3638 14th Ave
Port Alberni, British Columbia
This centrally located gem offers everything you need for comfortable living and convenient access to local amenities. Perfectly situated near shopping, dining, and entertainment, this spacious 4-bedroom, 2-bathroom residence is ready to welcome you. Enjoy peace of mind with a new roof installed in 2023 and a gas furnace paired with central air for year-round comfort. Hot water on demand ensures you'll never run out during those busy mornings. The shop also features a new roof, updated in 2020. The heart of the home features an inviting eat-in kitchen with direct access to a lovely sundeck. Perfect for quiet morning coffee or evening barbecues with friends. The basement boasts a separate entrance, along with 2 bedrooms a bathroom and large rec room, making it an excellent candidate for a rental suite or guest accommodations. With alley access and a spacious driveway, parking is never a concern. Whether you're looking for a forever home or a smart investment, this property has it all. (id:48643)
RE/MAX Mid-Island Realty
15 Nikola Rd
Campbell River, British Columbia
15 Nikola Road is ready to welcome you home- This like-new rancher has been beautifully maintained and offers exceptional open-concept living with vaulted ceilings, quality finishes and and a cozy gas fireplace. The kitchen boasts rich wood cabinetry, quartz countertops, a large island, lots of counter space and KitchenAid stainless appliances. The primary suite features a huge walk in closet and a thoughtfully designed ensuite bathroom. The front bedroom, currently being used as an office is versatile and spacious. Outside, enjoy plenty of parking, with access to the back on both sides, providing space for your RV and/or boat! The fully fenced yard is exceptionally private, low maintenance and backing onto green space. With additional features such as irrigation, built-in vacuum, and gas line to the patio, this home combines comfort, style, and practicality. Centrally located close to trails, shopping, and all amenities Campbell River has to offer. (id:48643)
Exp Realty (Cr)
15 2625 Muir Rd
Courtenay, British Columbia
Immaculately Kept, Move-In Ready Townhome in East Courtenay. Welcome to Alderwood Manor. This completely repainted, bright and impeccable maintained 2 bedroom, 2 bathroom townhome is located in desirable Courtenay East.. The main level features an open-concept kitchen and living area, ideal for entertaining. Updates include kitchen and bathroom cabinetry, countertops, flooring, appliances, new hot water tank and more. Upstairs offers two spacious bedrooms and a full 4-piece bathroom. This well-managed 20 unit complex is within walking distance to Queneesh Elementary, Courtenay Rec Center, the new hospital, CFB Comox, North Island College and Thrifty Foods. A park is located across the street and BONUS, this home is on a bus route. Attached carport for covered parking and a private rear patio to enjoy Spring and Summer. No age or rental restrictions. Allowed 2 dog's or two cat's. (id:48643)
Exp Realty (Ct)
Exp Realty (Cx)
5671 Muggies Way
Nanaimo, British Columbia
Welcome to this immaculate 3 bedroom, 2 bathroom ocean-view rancher tucked on a quiet cul-de-sac in one of the Nanaimo's most desirable neighborhoods. Step inside to an open and spacious living and dining area with hardwood floors, large windows that showcase beautiful mountain and ocean views, and a three-sided gas fireplace as the centerpiece of the room. The kitchen features abundant cabinetry and an impressive eleven-foot counter with bar seating, making it a perfect gathering spot. New stainless steel appliances, including a fridge and dishwasher, complement the layout, which flows seamlessly into the main living spaces. A separate laundry room includes a new washer and dryer for added convenience. The primary suite provides a walk-in closet, a five-piece ensuite, and French doors that open directly to the rear patio, while the two additional bedrooms offer flexible space for family, guests, or a home office. Calling all garden enthusiasts — this backyard was made for you. It offers a sizeable irrigated vegetable garden perfect for growing your own produce, all within a large, fully fenced, flat yard, complete with a sunny patio and hot tub. Recent updates such as fresh interior paint, freshly painted exterior trim, a heat pump, and a roof that has been professionally cleaned add value and peace of mind. A large driveway and double garage complete the package with ample parking and storage. With beaches, parks, shops, and restaurants just minutes away, this home offers the perfect balance of coastal living, convenience, and peaceful North End charm. (id:48643)
RE/MAX Professionals (Na)
26 940 Island Hwy S
Campbell River, British Columbia
Located across from the sea walk and steps from the locals favourite oceanfront coffee shop, this beautifully renovated, freshly painted, 2 bedroom one bath condo has gorgeous ocean and mountain views, a dishwasher and washer within the unit, which are rare conveniences for this building, and bright natural light throughout. This is a great investment, or beautiful place to live. Building features a new roof! And low strata fees! (id:48643)
Real Broker
5032 Cherry Creek Rd
Port Alberni, British Columbia
This well-maintained 3-bedroom, 2-bathroom home offers over 2,000 square feet of inviting living space on an oversized lot perfect for future additions or outdoor dreams. With tons of updates, this property combines comfort and functionality. The home features a newer natural gas heated furnace, updated windows that bring in natural light, and new perimeter drains for peace of mind. A 4-year-old roof and a low-maintenance exterior made of stucco and hardie board add to its move-in ready appeal. Step inside to a warm and charming layout, offering space for the whole family and a kitchen with newer stainless steel appliances. Outside, there's plenty of room for a future shop, garage, garden, or outdoor entertainment area. Situated just steps from shopping conveniences and only 150 meters from Williamson Park, this home offers both quiet outdoor living and access to everyday amenities. Surrounded by the scenic landscapes of Port Alberni, residents can enjoy hiking, fishing, and waterfront activities while staying connected to shops, schools, and services. With recent updates and spacious potential both indoors and out, this home is ready to welcome its next family. (id:48643)
RE/MAX Anchor Realty (Qu)
RE/MAX Mid-Island Realty
15 940 Island Hwy S
Campbell River, British Columbia
Tastefully renovated ocean view condo! Located across the street from a boat launch, FoggDukkers and famous coffee place, Seawalk and beach. You will not believe the list of improvements: Acoustic soundproofing in the exterior hallway wall and ceilings making ground floor living more enjoyable, lovely kitchen with tile backsplash, in-suite laundry, new hot water tank, new laminate and tile flooring, nice paint colour, light fixtures, crown molding, tiled and renovated bathroom plus UV film on the windows. The building has new roof. Windows, decks and siding was replaced in 2006. All ages welcome as well as caged birds and fish. Covered boat or carport parking at an additional cost if available. BBQ area right outside your door. Ground floor unit giving easy access as this condo does not have an elevator (there is a wheelchair ramp to the right side of the building making this home suitable for wheelchair accessibility). (id:48643)
RE/MAX Check Realty
3207 Fernwood Lane
Port Alberni, British Columbia
Discover luxury living in one of Port Alberni’s most desirable neighborhoods. This executive home offers elegance and modern comfort. The main level boasts a spacious open concept layout, accentuated by a cathedral ceiling in the main living area where you can cozy up next to the warm gas fireplace, perfect for relaxing evenings. The kitchen is equipped with a pantry, a large island, sleek quartz countertops, and modern appliances. Enjoy the luxury of a primary bedroom on the main floor complete with a 5-piece ensuite and a spacious walk-in closet. A convenient den and a stylish 2-piece bathroom complete the main level. The upper level features a creative loft design with 2 more spacious bedrooms and a full bathroom provide ample space for family or guests. Step outside to a covered patio with direct access from both the primary bedroom and the kitchen, perfect for entertaining or quiet mornings. There is plenty of storage with the extra large 500 sq. ft. garage, a highly functional, flexible multi-purpose space that goes well beyond simple vehicle storage. This is a structurally engineered home with shear walls and engineered beams, designed for exceptional strength, stability, and load resistance. Don’t miss your opportunity to own a piece of Port Alberni’s finest real estate. (id:48643)
RE/MAX Mid-Island Realty
104 5535 Woodland Cres E
Port Alberni, British Columbia
Modern 3-bedroom, 2.5-bathroom townhomes in Port Alberni feature an open-concept main floor with living, kitchen, & dining area, a single-car garage, and a 2-piece bathroom. The upper level includes a primary bedroom, an ensuite, walk-in closet, two additional bedrooms, a 4-piece main bath & laundry. Enjoy the comfort of a ducted heat pump for air conditioning. Located near local trails & 90 minutes west for surfing in Tofino or strolling through Ucluelet. Experience world-record fishing for salmon, halibut, along with nearby beaches, rainforests & whale watching. World-class golf is available in Parksville & Qualicum, with nine top courses like Morningstar and Fairwinds within an hour, plus local beautiful golf courses. Ideal for retirees, remote workers, first-time homebuyers, or rental investment opportunities. Pet-friendly with no age restrictions, easy living, new home warranty, and GST applicable unless for first-time homebuyers. Make an appointment to view these units today! (id:48643)
RE/MAX Mid-Island Realty

