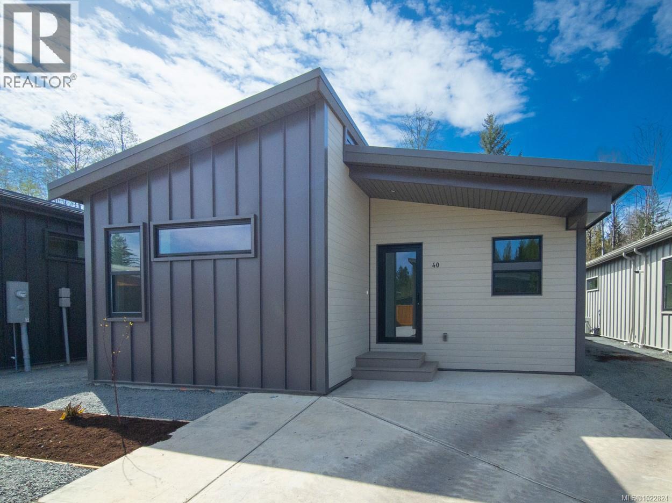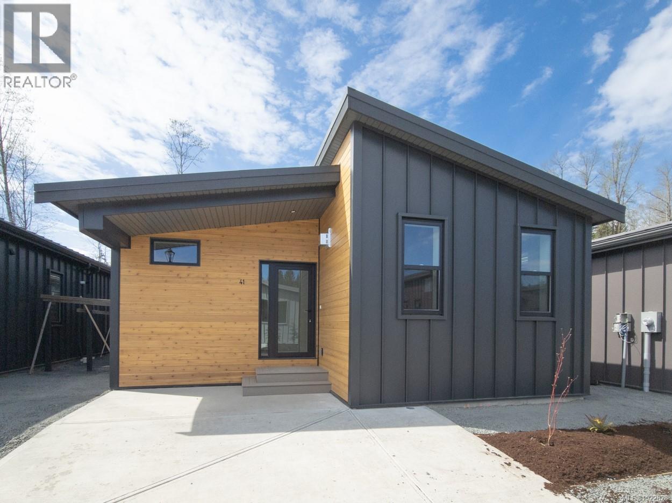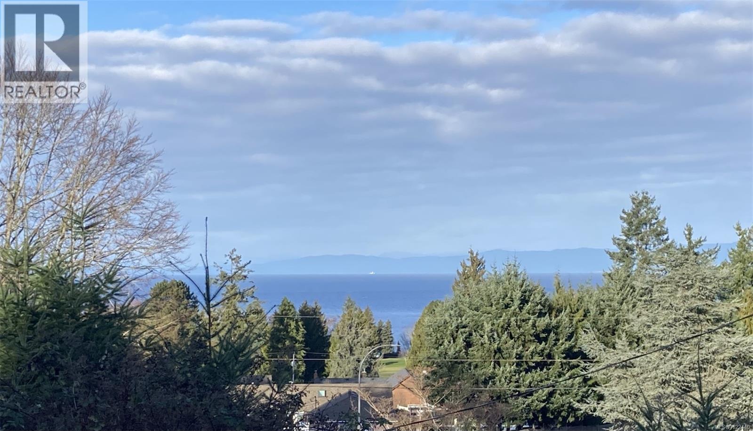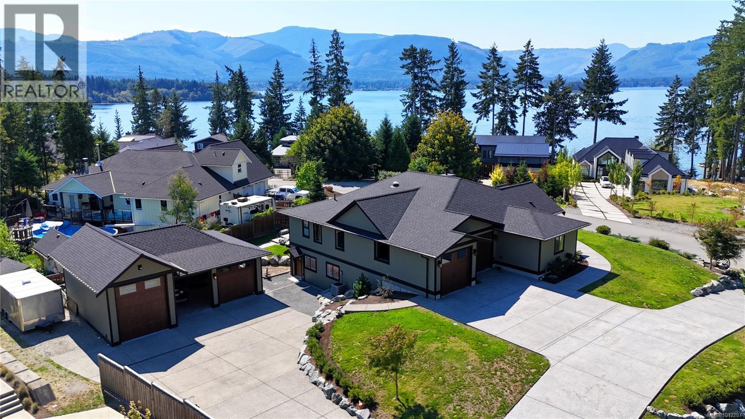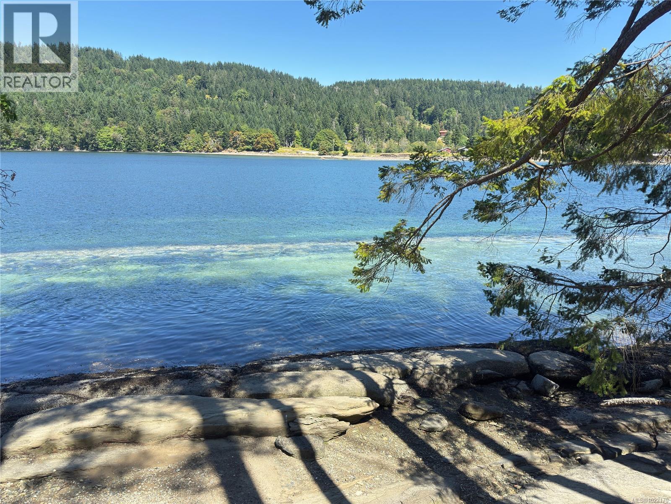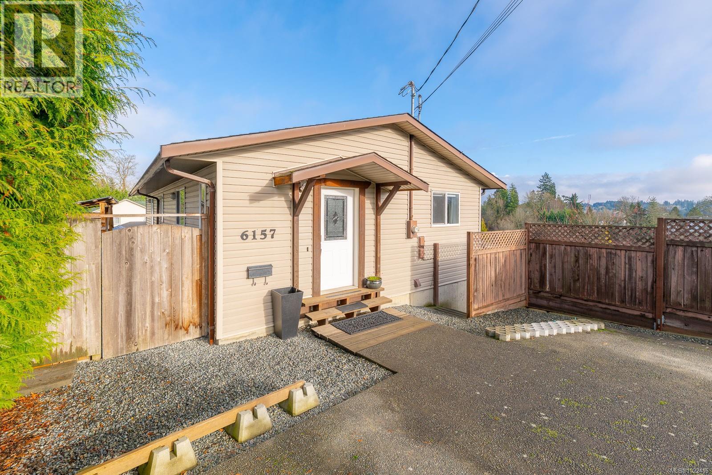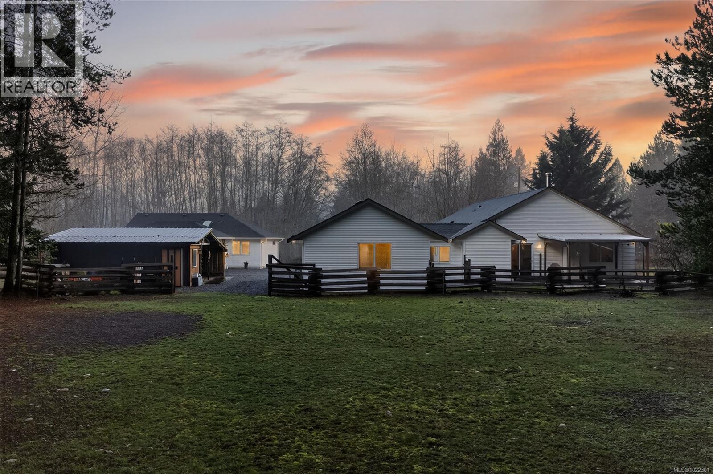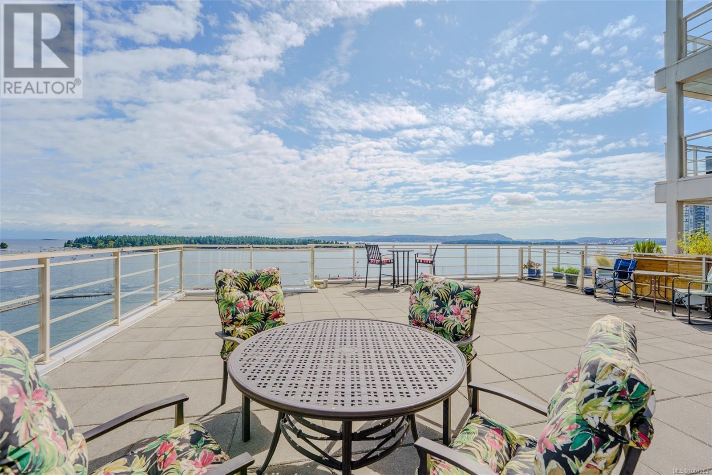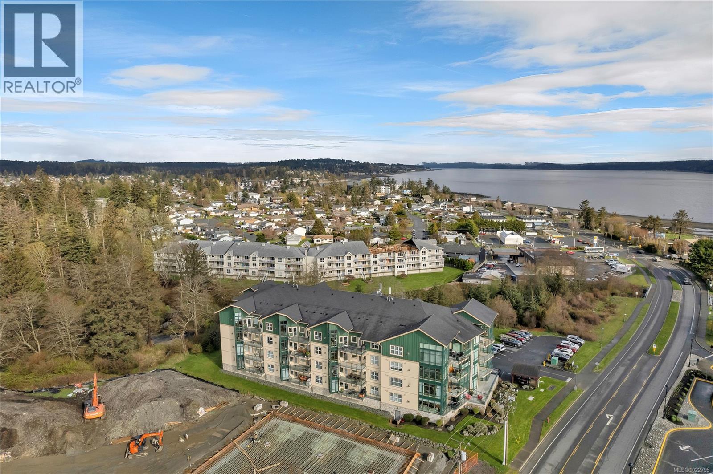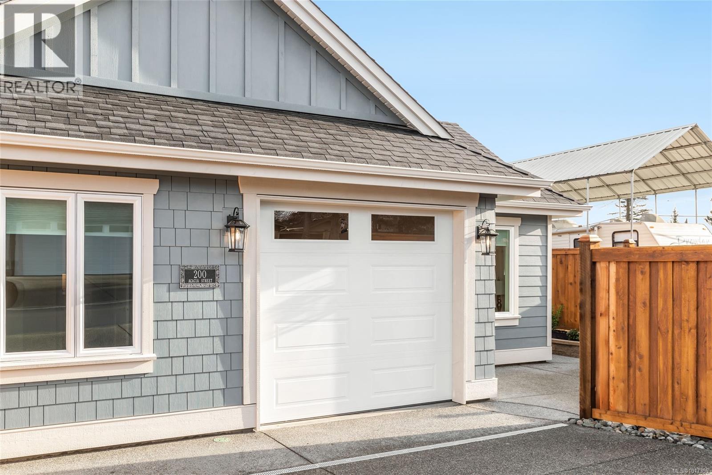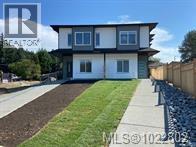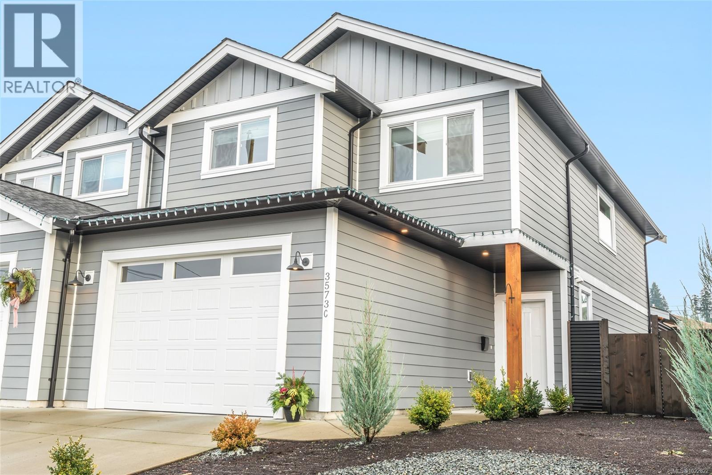40 3025 Royston Rd
Cumberland, British Columbia
New and Improved, the Great Slaty is beautiful 3 bed 2 bath home offering incredible value. Spanning over 1,300 sq ft, you'll be Impressed with the spacious layout, contemporary design and high end finishings. Turn-Key ready with full appliance package, quartz countertops, heat pump, black accent fixtures, contemporary kitchen cabinets, large island and well appointed laundry room with storage. The open concept kitchen-dining-living area is light and airy with soaring 12 ft vaulted ceilings, 4 windows a large double patio door, great views over the forest. This home Is upgrade with a gas fireplace for easy warmth. The showstopper Is the 14' x 10' covered rear patio, perfect for relaxing with family and entertaining friends. With a metal frame, metal siding and metal roof, maintenance Is minimal. Enjoy the 12' walls, high energy performance and low running costs. GST applies. The Flats of Cumberland is a brand new community of 56 beautiful homes. (id:48643)
Royal LePage-Comox Valley (Cv)
41 3025 Royston Rd
Cumberland, British Columbia
New and Improved, the Northern Flicker is a stunning 2 bed 2 bath home offering incredible value. Spanning over 1,200 sq ft, you'll be impressed with the spacious layout, contemporary design and high end finishings. Turn-key ready with full appliance package, quartz countertops, heat pump, modern kitchen cabinets, large island and well appointed laundry room with storage, sink and quartz countertops. The open concept kitchen-dining-living area is light and airy with soaring 12 ft vaulted ceilings and 7 windows for plenty of natural light. You'll love the large gas fireplace for efficient and cozy heat. The show stopper is the 14' x 10' covered rear patio, perfect for relaxing with family and entertaining friends. With a metal frame, metal siding and metal roof, maintenance Is minimal. Notice the thick 12' walls, high energy performance and low running costs. GST applies. The Flats of Cumberland is a brand new community of 56 beautiful homes. (id:48643)
Royal LePage-Comox Valley (Cv)
135 Sunningdale Rd W
Qualicum Beach, British Columbia
This is a rare and compelling opportunity to own two ocean-view lots in one of the most desirable and walkable neighbourhoods in Qualicum Beach. Properties like this are seldom available, especially in such a prime location where lifestyle, community, and long term investment potential intersect so seamlessly. Currently the home sits across both lots. While the house requires work, it offer immediate options to renovate, hold, rent or redevelop. For investors, developers, or visionary buyers, this presents a blank canvas with multiple pathways to unlock value. From a lifestyle perspective, the location is nothing short of exceptional. A short stroll brings you to the vibrant town centre, where boutique shops, cafes create a small town atmosphere. Steps away from the breath taking beach and one of the most famous golf courses on the Island! Don't even get me started about the year round Saturday Market! Book your showing today! (id:48643)
Royal LePage Island Living (Qu)
7375 Lakefront Dr
Lake Cowichan, British Columbia
Stunning 2021 custom-built home in Woodland Shores at Lake Cowichan, Vancouver Island’s 2nd largest lake! Perched on a beautifully landscaped corner lot, this residence offers 360° lake & mountain views, exposed beams, engineered hardwood, Fisher & Paykel appliances, and over $100K in custom cabinetry. The main level features 2 beds/2 baths, including a spa-inspired primary suite with rain shower, abundant storage, and a large walk-in closet. Natural light streams through a custom light tunnel and sun dome. The lower level includes 1 bed/1 bath, roughed-in kitchenette for suite potential, and a large crawl space storage area. Outdoor living shines with meticulous landscaping, recessed irrigation lines, integrated landscape lighting, BBQ + fire pit hookups, and more. A double garage plus 3-bay workshop with bath, 12’ RV door, 10” slab ready for a car lift, and ample boat or RV storage make this property truly exceptional. Steps to marina, trails, parks & water sports, minutes from town! (id:48643)
Sutton Group-West Coast Realty (Dunc)
624 Weathers Way
Mudge Island, British Columbia
Welcome to wonderful Mudge Island. This oceanfront property offers 0.49 acres, located on False Narrows, a great location on Mudge Island. Oceanfront home built to lock up with 2 bedrooms and a bath, living room, pantry and kitchen, mud room and a large deck facing the ocean across from the brick yard Gabriola Island, a brand new Septic system, 1800 gallon cistern and 200-amp hydro service on site, some building materials, waiting for you to complete, Buyer(s) need to be qualify as an owner builder or hire a licensed residential builder to complete the Home and enroll it in the home warranty insurance. There is no BC Ferry service to Mudge Island, which can be accessed by private boat via Gabriola Island, and it's 5 minutes across from Gabriola Island. The Island has the bonus of being serviced with hydro, high-speed internet, and don't miss this opportunity. (id:48643)
Royal LePage Nanaimo Realty (Nanishwyn)
6157 Lakeview Dr
Duncan, British Columbia
Rare Cowichan gem offers lake and mountain views and peaceful living at the end of a quiet no-thru road. Enjoy morning coffee and breathtaking sunrises on your covered deck. Year-round light exposure fills the home with natural brightness. The home features new appliances, new flooring in the upper unit, and upgraded window coverings. A cozy wood stove adds comfort during cooler months. Wide doorways on the upper level offer the potential for wheelchair accessibility, making this home suitable for a variety of lifestyles. Bonus mortgage helper! Fully self-contained lower suite complete with its own private access and covered patio. The fully fenced yard is low maintenance yet productive, with a peach tree, raspberry canes, and blueberry bushes. Huge new 8x12.5 storage shed! Conveniently located within walking distance to all amenities and a year round market! (id:48643)
Pemberton Holmes Ltd. (Dun)
1529 Benzon Cres
Errington, British Columbia
Welcome to 1529 & 1533 Benzon Crescent, centrally located on Vancouver Island. This is a rare & special offering set on 2.5 highly usable, fenced, gated & cross-fenced acres, w/ 2 wonderful homes in a truly exceptional rural setting. The main residence is a charming, bright & beautifully customized rancher, w/ 3 bedrooms & 2 bathrooms. Thoughtful upgrades include vinyl plank flooring, roof (2022), updated kitchen, stainless kitchen appliances (2024) a hood fan, an attached garage & a heat pump providing efficient heating & cooling year-round. Enjoy relaxing on the front & back covered patios or light the fire in the woodstove for extra heat & a cozy ambiance. The second home is a custom 2 bed, 2 bath, 7 yr old home & is equally inviting. It is bright & beautiful with abundant natural light, a great kitchen, stainless steel appliances, tiled kitchen backsplash, a propane fireplace, and a heat pump + electric heat. There is a spacious 4 piece bathroom, with a walk-in tiled shower, separate tub & a skylight, plus an extra deep crawlspace for excellent storage. In addition there is a covered patio area and a fenced front yard. A detached carport adds further functionality, making this property ideal for family, guests, flexible living arrangements or as a mortgage helper. Designed with lifestyle in mind, the land is perfect for horses or country living, offering space & versatility. Beyond the property, you’ll love the wonderful neighborhood. You can walk, bike or ride your horse to the nearby trail head for quick & easy access to the spectacular Englishman River Park, where you can enjoy miles of trails, amid stunning natural beauty some of which is alongside the river with fabulous swimming areas. All of this is just 12 minutes from Parksville, providing convenient access to shopping, amenities, & the iconic Parksville Beach & Community Park & mere day trips for skiing and surfing. This is a truly special property in a great area, that must be experienced in person. (id:48643)
Royal LePage Island Living (Qu)
805 38 Front St
Nanaimo, British Columbia
Welcome to Unit 805 at 38 Front Street in the prestigious Pacifica building—where luxury meets lifestyle in the heart of the downtown Nanaimo waterfront. This 2-bedroom, 2-bathroom condo offers just over 1,000 sq ft of modern living, steps from the seawall, Maffeo Sutton Park, fine dining, shopping, and the Port Theatre. The show-stopper? An incredible 2,500 sq ft private patio with panoramic, unobstructed views of the ocean, city, and Mount Benson. This view is an experience! Whether you're entertaining or enjoying a quiet moment outdoors, this space is unmatched. Live the West Coast dream with walkable convenience and stunning views in one of Nanaimo’s most desirable addresses. Easy sea plane access, Hellijet, and Hullo ferry to Vancouver. Included are 2 underground parking spaces and a storage locker. Home can be purchased with furnishings. All measurements are approximate and should be verified if important. (id:48643)
Real Broker
401 2676 Island Hwy S
Campbell River, British Columbia
Seaside sophistication meets coastal charm! This beautifully appointed 3-bedroom, 2-bathroom condo in the coveted Willows Oceanside complex offers semi oceanfront living with stunning views of the Discovery Islands and passing marine traffic. Floor-to-ceiling windows flood the open-concept space with natural light, while rich hardwood floors, granite countertops, and maple cabinetry add warmth and elegance. The kitchen includes a handy island and flows into the living area anchored by a cozy gas fireplace - perfect for relaxed coastal living. Campbell River, known as the Salmon Capital of the World, offers world - class fishing, exceptional wildlife viewing, and endless outdoor adventure. This is your chance to own a slice of Vancouver Island paradise! (id:48643)
RE/MAX Check Realty
200 Acacia St
Parksville, British Columbia
Quality built by Windward Construction, this rare opportunity in the heart of downtown Parksville features a full side-by-side duplex offering 2 single-level homes under one roof. A unique opportunity in today’s market, this 1/2 duplex is ideal for multi-generational families, savvy investors or someone looking to live in a detached home for a similar price of a condo. Each side offers separate titles allowing for versatile use as primary residences, income-producing rentals, or a mix of both shorter-term and long-term rentals. Each of the two units range in size from 900 to 940 sq ft, both offering 2 bedrooms and modern open-concept layouts, combined to provide over 1840 sq ft of finished living space... plus 2 garages and plenty of private outdoor space. Features include separate hydro meters, heated tile, energy-efficient ductless heat pumps, fully fenced private yards, window coverings, landscaping with irrigation, EV-ready parking, and a built-in sprinkler system. Located just steps to Parksville’s sandy beaches, this home offers unparalleled walkability to shops, restaurants, parks, the library, Oceanside Health Centre, and all levels of schools. Parksville is known for its relaxed seaside lifestyle, vibrant arts community, and proximity to golf, hiking, and Vancouver Island’s world-class natural beauty. Whether you’re looking to invest or settle in a growing oceanside community, this property delivers exceptional value and versatility. Call or email Sean McLintock PREC* for additional information 250-729-1766 or sean@seanmclintock.com with additional information available at macrealtygroup.ca (All information, data and measurements should be verified if important. Photos of similar home and not exact. Some virtual renderings used and not exact. Plus gst) (id:48643)
RE/MAX Professionals (Na)
10 Leam Rd
Nanaimo, British Columbia
Beautiful duplex's on this fabulous location. Luxury & Affordability without the sacrifice of finishings. Quartz countertops, Energy efficient and all the comforts of a home. The Upper floor offers a large Primary bedroom with full bathroom & walk-in closet. Two Generous spare rooms and full bathroom. Main floor laundry, Huge open concept kitchen-dining-family room combo. Ground level offers two additional bedrooms, full bathroom, living room and single car garage. Pool, gym,ice rink, parks, ball fields & schools within walking distance. Malls, lakes and walking trails minutes away. Pick exterior & interior colours, cabinetry and more at this point! Gas furnace, electric fireplace, electric hot water. (id:48643)
Sutton Group-West Coast Realty (Nan)
C 3573 11th Ave
Port Alberni, British Columbia
Some homes are all about location. Some are all about finishings. This townhome quietly offers both. The largest of four units in a small, self-managed strata, this contemporary, centrally located home built in 2022 pairs modern comfort with practical everyday living in a quiet, neighbourly setting. On the main level, an open-concept layout brings the kitchen, living, and dining areas together in one bright, welcoming space. The kitchen is a true daily-workhorse-meets-entertainer’s-hub, with quartz countertops, under-cabinet lighting, custom pullouts, tiled backsplash, a walk-in pantry, island seating, and a gas range for precise cooking. Just off the living room, glass doors lead to a covered concrete patio and a fully fenced, low-maintenance backyard with sleek black metal privacy fencing, fruit trees (fig, cherry, peach, pomegranate), an herb garden, and a dedicated firepit area for relaxed evenings outside. Upstairs, the spacious primary suite is a calm retreat with a large walk-in closet and a 5-piece ensuite featuring a tiled shower, soaker tub, dual vanity, and quartz counters. Two additional bedrooms, a full bathroom, and a conveniently located laundry room keep daily life efficient on the upper level. A flexible sitting area adds extra versatility - ideal for a home office, reading corner, or play space that can evolve as your life does. Thoughtful details throughout make this home especially comfortable to live in, including a heat pump, a remarkably quiet interior, an attached single-car garage, and stair-access crawl space for extra storage. It is the kind of property that is easy to lock-and-leave for weekend trips and just as easy to enjoy when you stay in. Set in a quiet area with fantastic neighbours, you are just a short walk to shopping, restaurants, uptown amenities, schools, recreation, and nature trails. A modern, well-cared-for home in a highly convenient location. Reach out any time to arrange your private viewing. (id:48643)
Loyal Homes Ltd.

