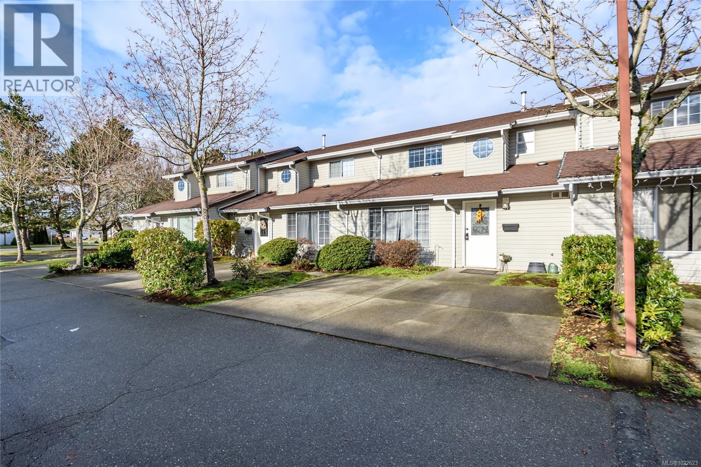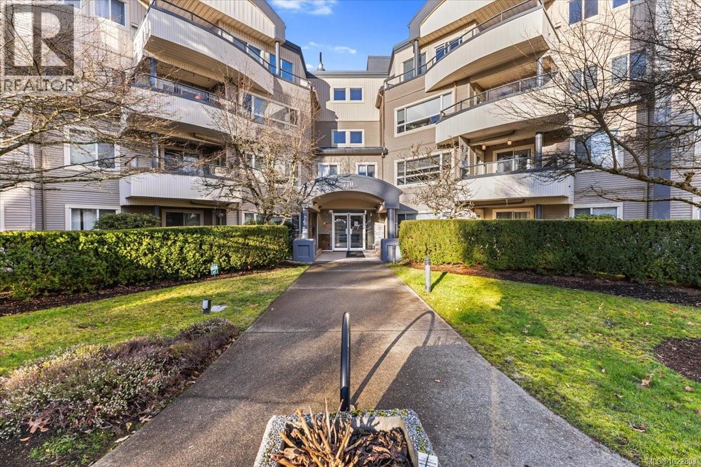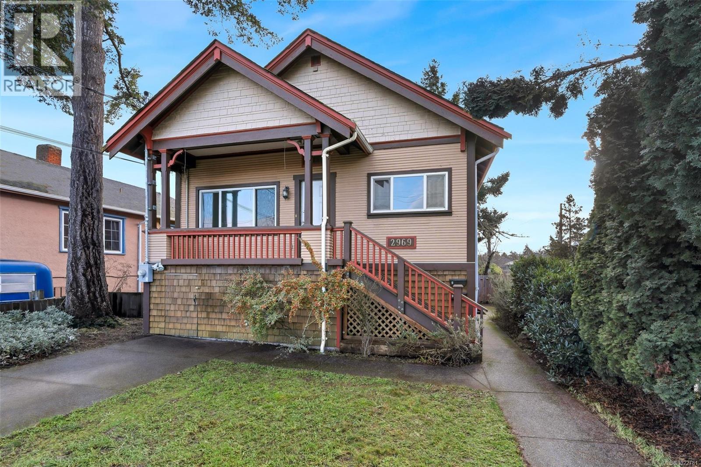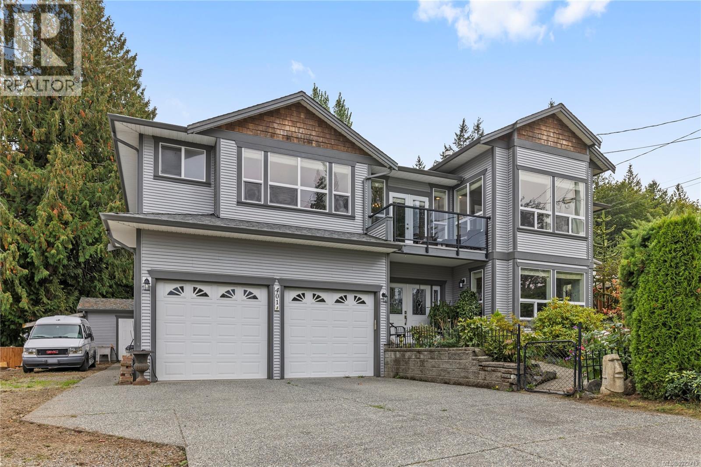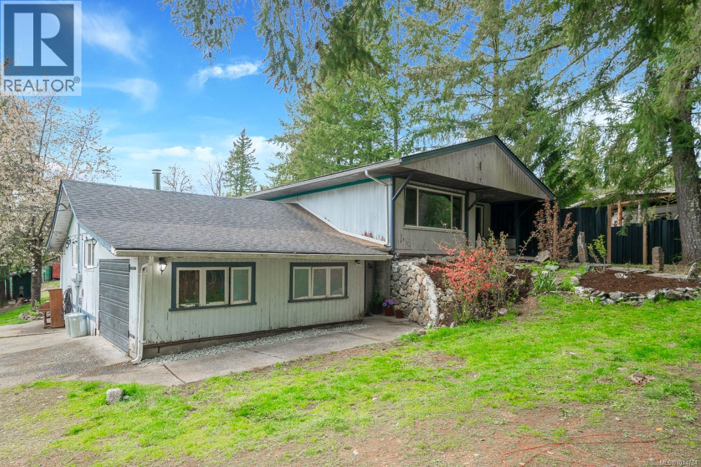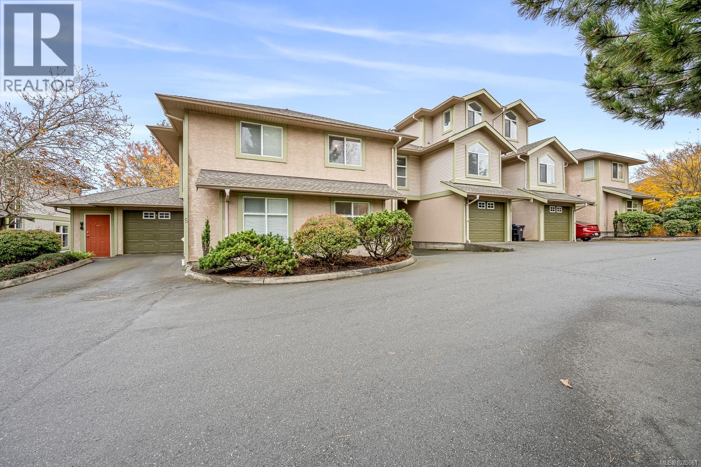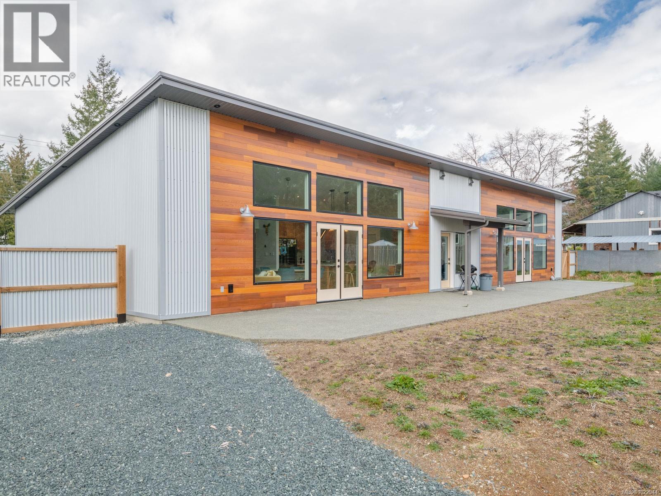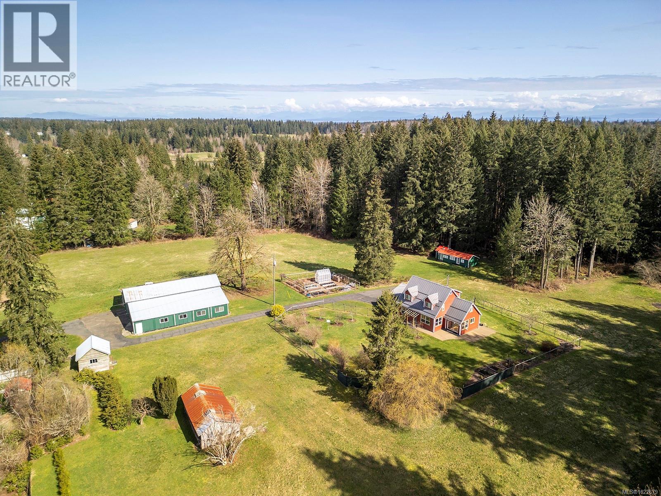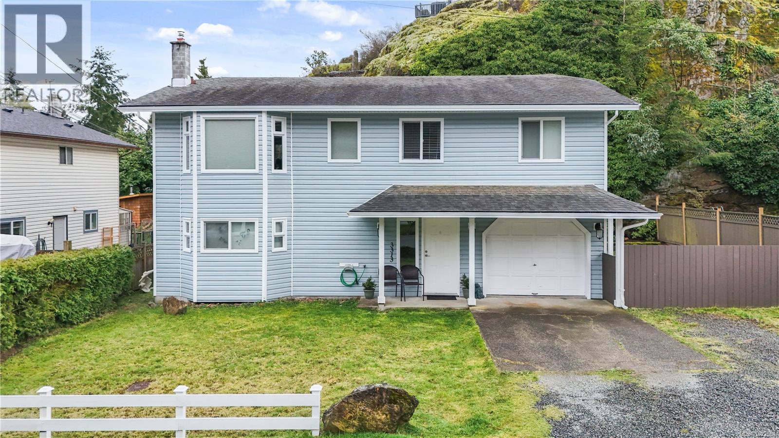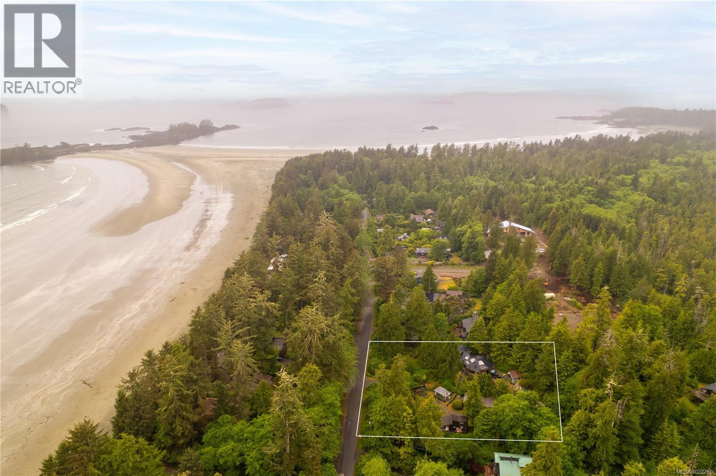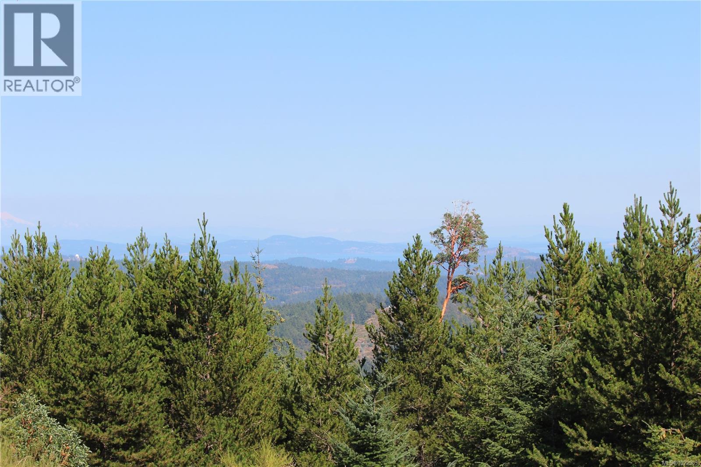334 680 Murrelet Dr
Comox, British Columbia
Centrally located in the Arbor Village complex, this 3 bedroom, 2 bathroom townhouse offers 1,459 sqft of well-planned living space in the heart of Comox. The main level features a spacious living and dining area with laminate flooring, a natural gas fireplace, and large windows that provide consistent natural light throughout the day. The renovated kitchen includes stainless steel appliances, generous counter space, and an oversized dining nook that functions well for everyday family use. A 2-piece bathroom and dedicated laundry area with additional storage complete the main floor. Sliding glass door off the kitchen provide access to a private, partial privacy perimeter fenced patio with a storage shed, offering practical outdoor space without extensive maintenance requirements. The upper level includes three comfortably sized bedrooms and a full 4-piece bathroom, with updated flooring, trim, and fresh paint completed in 2021. The home is heated by a natural gas forced-air furnace, includes a gas hot water tank, washer and dryer, and has had the Poly-B plumbing replaced. Two dedicated parking stalls are located directly in front of the unit, allowing easy access and day-to-day convenience. The family-oriented complex is within walking distance to schools, parks, trails, grocery stores, and local services. No dogs permitted but 2 cats are allowed. This property provides the size and functionality of many single-family homes while offering lower maintenance responsibilities and a more accessible price point, making it well suited for first-time buyers, investors, or those seeking efficient, centrally located living in Comox. (id:48643)
Royal LePage-Comox Valley (Cv)
211 770 Poplar St
Nanaimo, British Columbia
This inviting condo has been lovingly cared for and genuinely enjoyed, offering a sense of comfort and calm that’s felt the moment you step inside. Natural light fills the space, and the peek of the ocean the view brings with it cooling summer breezes and a daily reminder of Nanaimo’s coastal setting. The home offers a functional layout with 2 bedrooms and 2 full bathrooms, including an ensuite with a convenient step-in shower. Cozy evenings are often spent beside the Valor gas fireplace (2019) leading into the main living space, a feature that, with its programmable remote-control thermostat, is capable of heating the entire unit through much of a West Coast winter. While the primary heat source in the bedrooms is electric baseboard, the fireplace has been a central and well-loved comfort. Central hot water supply is a detail the seller has especially appreciated. Strata fees include natural gas for the fireplace, as well as water and hot water, adding to the ease of day-to-day living. Practical conveniences continue with one assigned underground parking stall located close to the elevator, along with a dedicated storage locker. Additional outdoor parking is unassigned, offering flexibility for a second vehicle or guests. The building is pet-friendly with restrictions (please refer to bylaws). Ideally situated near shopping, restaurants, parks, transit, and everyday amenities, this home strikes a thoughtful balance between comfort, functionality, and location. It has been a place of routine, warmth, and care, and is ready to welcome its next owner to enjoy the same easy coastal lifestyle. (id:48643)
460 Realty Inc. (Na)
2969 Cedar Hill Rd
Victoria, British Columbia
Welcome to 2969 Cedar Hill, a 1914 home that offers flexibility, functionality, and a legal 2-bedroom suite. Located in a central area near Cedar Hill Golf Course, schools, and shopping, it’s a great opportunity for multi-generational living or added income. A substantial renovation in 2010 addressed the big-ticket items, including the foundation, roof, perimeter drains, windows, 200-amp electrical, plumbing, insulation, gutters, and skylights. The upper suite includes two bedrooms on the main level, plus a finished attic currently used as a primary bedroom, and a bright dining room that opens onto a south-facing deck. The lower suite features a spacious primary bedroom, a second room that can be used as a bedroom or office, and a practical, open-concept living and kitchen area. The fenced backyard offers room to play, garden, or expand your outdoor living. Whether you're looking for a character home with strong bones or a smart investment, this one checks all the boxes. (id:48643)
Pemberton Holmes Ltd. (Dun)
A 401 Neville St
Ladysmith, British Columbia
Welcome to this spacious 5 bdrm, 4 bath home in lovely Ladysmith. Designed with family living in mind, this home offers comfort, flexibility, and ocean and mountain views. The bright main level features large windows, a thoughtful layout, and a kitchen perfect for family gatherings with seamless flow to the dining and living areas, plus access to 3 view-filled decks. The primary suite is a peaceful retreat with views, a walk-in closet, and private ensuite. Downstairs, a rare 2 bdrm, 2 bath in-law suite with its own entrance, laundry and kitchen is ideal for multi-generational living or guests. The low-maintenance yard offers space to garden and relax outdoors. Tucked on a quiet street, you’ll enjoy peace while being just minutes from beaches, trails, parks, amenities, & Ladysmith’s charming downtown. A perfect blend of space, comfort, and coastal lifestyle bring the whole family and book your private showing today! Love where you live! (id:48643)
Exp Realty (Na)
8590 Bland Rd
Port Alberni, British Columbia
Set on a private and peaceful 1.05-acre lot, this spacious home offers the best of both worlds: a sense of retreat, with everyday essentials just minutes away. Surrounded by mature fruit trees and wide-open space, it’s the kind of place where you can exhale, spend time outdoors, and slow things down with the people who matter most. Inside, the kitchen is both generous and full of character. The breakfast nook is perfect for quiet mornings, while a pony wall subtly defines the dining area, creating an inviting space for shared meals. The walk-out backyard opens onto a large concrete patio, ideal for summer barbecues or stargazing nights. Upstairs, four well-sized bedrooms offer comfort for the whole household, and a four-piece bathroom with a jetted tub makes it easy to unwind. The upper living room is light-filled and connects directly to the outdoors - blending interior comfort with natural beauty. Downstairs, you’ll find two more large bedrooms, a laundry area, and lots of storage - ideal for guests, hobbies, or multi-generational living. Recent updates, including a brand-new septic system and new gutters, bring added peace of mind. Outside, the fully fenced and gated yard includes an attached workshop and room to park an RV, boat, or extra vehicles. Whether you're dreaming of garden space, a play area, or future outbuildings, there’s flexibility here to make it your own. Just minutes from Stamp River Provincial Park and Beaver Creek Community Hall, this home offers both privacy and community connection. If you're looking for space, comfort, and thoughtful updates - this one’s worth a closer look. Reach out to arrange a private viewing. (id:48643)
Loyal Homes Ltd.
4 1275 Guthrie Rd
Comox, British Columbia
Just moments from the beach, great schools, forested trails, the international airport, and all the amenities of downtown, this property offers the perfect balance of nature and everyday ease. The three-bedroom, 1.5-bath layout is incredibly practical, and the main level features an open, welcoming floor plan filled with natural light, ideal for both gatherings and day-to-day life. A cozy gas fireplace warms the living area, and the functional kitchen offers plenty of room for a nook or table to enjoy meals. Outdoors, the semi-private backyard is a lovely spot to unwind or entertain. There are three dedicated parking spots for this unit, as well as visitor parking. A great home in a sought-after location, offering comfort, convenience, and a true Comox lifestyle. For more information please contact Ronni Lister at 250-702-7252 or ronnilister.com. (id:48643)
RE/MAX Ocean Pacific Realty (Crtny)
6415 Walker Rd
Port Alberni, British Columbia
Peaceful Beaver Creek! This unique .71 acre property features a beautiful newer 2275 sq ft rancher. This newly built home has stunning, in floor heated epoxy floors throughout, 4 spacious bedrooms, laundry/utility and two 4 pc baths. Step into the open living area flooded with plenty of natural light through a virtual wall of picture windows. Any home chef will be delighted with the gourmet kitchen featuring warm fir cabinets, marble countertops, eating island and top of the line stainless steel appliances including Samsung smart fridge and Italian Bertazzoni gas range. Enjoy gorgeous mountain views & take advantage of all the space for gardening. This property is a must see! All measurements are approximate and must be verified if important. (id:48643)
RE/MAX Professionals - Dave Koszegi Group
7792 Island Hwy N
Black Creek, British Columbia
Breathtaking acreage offering tremendous value and only 15 minutes from city amenities. This 44-acre estate property has been in the same family for almost 50 years, and features 20 acres of pastures, fully renovated 2153 sqft 4-bedroom home, 3600 sqft barn with a 500 sqft workshop, and several outbuildings. Set back from the road, you will be impressed with the privacy, sun exposure, gardens, mountain views, and there is even a small cottage ready for your renovation ideas. Serviced by municipal water, 200AMP service, and zoned RU-8 and ALR, you have options including a second residence. The home has been completely renovated from top to bottom and meticulously maintained; the list of improvements is substantial. From the moment you step onto this property and into the home, you will feel how truly special it is. Whether you are looking for farm or agriculture property, or simply space and privacy, this package is worth your time. For more information, contact Christiaan Horsfall at 250-702-7150. (id:48643)
RE/MAX Ocean Pacific Realty (Cx)
6373 Salal Rd
Port Alberni, British Columbia
Experience lakeside living in this stunning West Coast Contemporary 3-bedroom, 3-bathroom home set along the tranquil shores of Sproat Lake, one of Vancouver Island’s clearest & warmest freshwater lakes, voted BC's Best Lake in 2023. Step inside to an inviting open-concept layout featuring 9 ft ceilings & beautiful teak flooring that adds warmth & sophistication throughout. Kitchen offers maple butcher block counters, a farmhouse sink, & seamless access to a generous deck perfect for entertaining family/friends. Primary suite includes a walk-in closet, private ensuite, & walk-out to a lovely deck w/ mountain views overlooking the spacious yard. Two bedrooms upstairs a Romeo & Juliet Balcony provides great lake & mountain views. Situated on a .37-acre fully fenced lot, the property offers generous outdoor space, a detached double garage, & massive 6-ft high crawl space w/ exterior door access, ideal for storage. There is also ample parking for guests, recreational toys, or a boat trailer. Just a 2-minute walk away is your large 6-slip private shared dock (with 5 other strata lots) providing breathtaking lake & mountain views including a dedicated boat slip, all ideal for paddleboarding, summer swims, or serene morning coffees on the water. Located only minutes from Port Alberni’s shops, dining, & conveniences, the home offers exceptional access to outdoor adventure. Enjoy quick connections to Mt. Washington for year-round skiing & biking, as well as the world-famous West Coast beaches of Tofino & Ucluelet, perfect for surf trips, storm watching, or weekend getaways. Sproat Lake’s pristine waters, sandy coves, and iconic scenery make this property a rare opportunity to enjoy the very best of Vancouver Island living. Call or email Sean McLintock Personal Real Estate Corporation at 250-729-1766 or sean@seanmclintock.com for a complete info package, video, floor plans and more! (All info, data & floor measurements should be verified if fundamental to the purchase). (id:48643)
RE/MAX Professionals (Na)
3313 Barrington Rd
Nanaimo, British Columbia
Don't miss this updated 3 bedroom, 3 bathroom home with a 1 bedroom, 1 bathroom suite located in the peaceful neighbourhood of Barrington Heights. Close to excellent walking trails and only a short distance to Departure Bay Beach makes this a wonderful location. The main kitchen features rich espresso cabinets, granite countertops, subway tile backsplash, stainless steel appliances and a large island - great for cooking and entertaining. Complete with a dining nook and access to the rear deck which offers excellent privacy. The spacious living room flows off the kitchen and offers a bay window allowing for plenty of natural light. The large primary room offers a 3 piece ensuite and boasts French doors leading to a cozy gas fireplace. An adjoining sitting room, dressing area, office or nursery offers a unique addition to this space. A second bedroom and main bathroom complete this level. Downstairs offers a 1 bedroom, 1 bathroom suite. This space offers incredible flexibility - ideal for a rental opportunity, in-law or student accommodation! Also on the lower level is the shared laundry, garage with storage room and/or workshop! Don't miss the chance to call this excellent home your own! (id:48643)
RE/MAX Professionals (Na)
1364 Chesterman Beach Rd
Tofino, British Columbia
A truly rare estate-scale beachfront opportunity on iconic Chesterman Beach in Tofino. This exceptional property consists of two residential lots combined, creating one of the largest private residential parcels along Chesterman - offering nearly double the scale of surrounding properties and a level of privacy and future flexibility that is no longer replicable in this location. The existing residence allows for immediate enjoyment while presenting an outstanding long-term opportunity to renovate, rebuild, or reimagine a custom dream home, private sanctuary, or multi-generational retreat in one of Canada's most supply-constrained coastal markets. The true value here lies in the land: scale, frontage, and rarity. Homes can be built - land of this caliber cannot be recreated. A once-in-a-generation holding for buyers seeking legacy ownership on Chesterman Beach (id:48643)
Engel & Volkers Vancouver
460 Realty Inc. (Uc)
Lot 35 Goldstream Heights Dr
Shawnigan Lake, British Columbia
Discover a premium view lot in Goldstream Heights! This 5.51-acre parcel is situated in a peaceful area near the end of Goldstream Heights Drive, offering breathtaking views of the ocean, city, mountains, and valley. The building site is ideally located on a hill with privacy from the road The property comes with a driveway and a drilled well already in place. With no building commitment, you have the flexibility to hold onto this pristine land for as long as you desire. Access is available from both Goldstream Heights Drive on the west side and a legal easement on the east side. Enjoy endless recreational opportunities with nearby access to the Sooke Hills Wilderness Trail and Wrigglesworth Lake Park. (id:48643)
Century 21 Harbour Realty Ltd.

