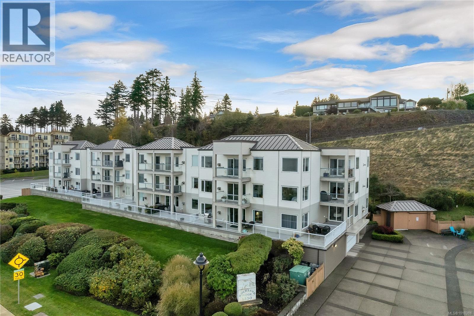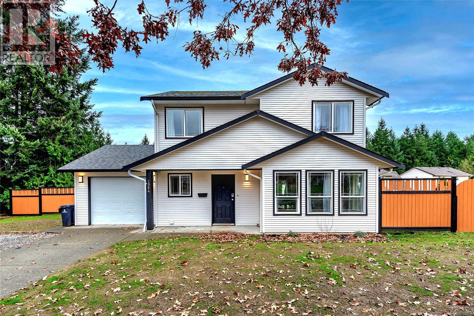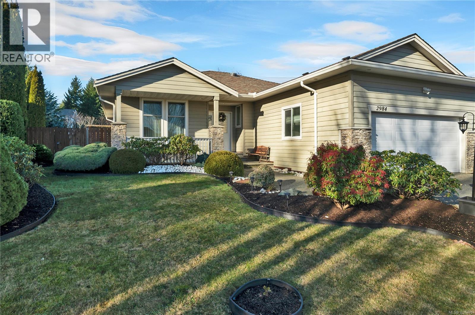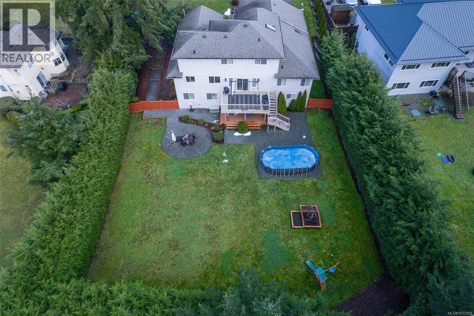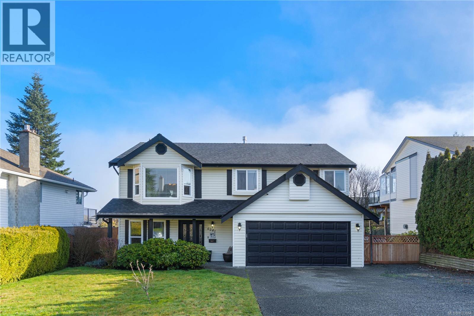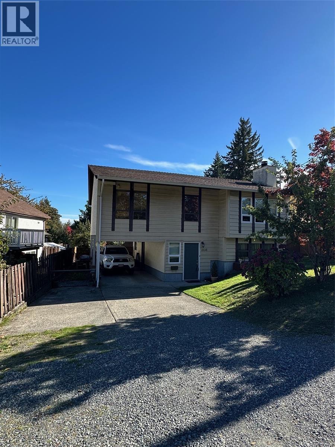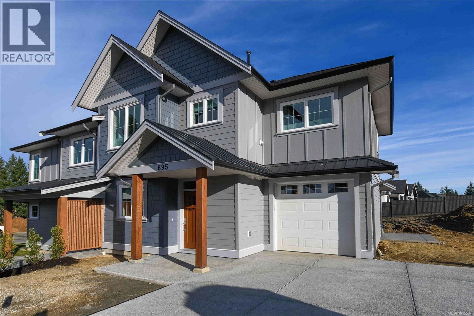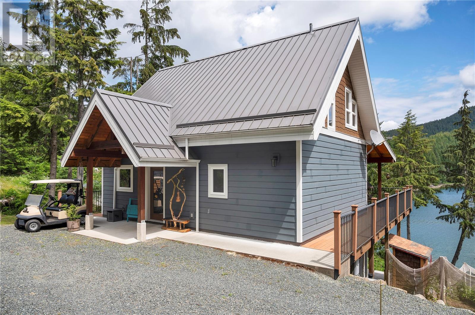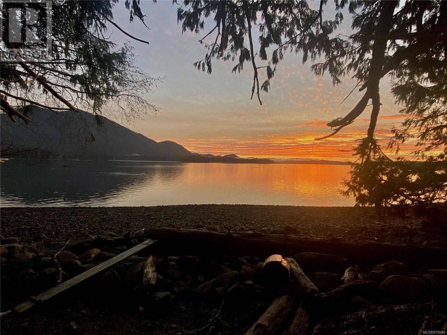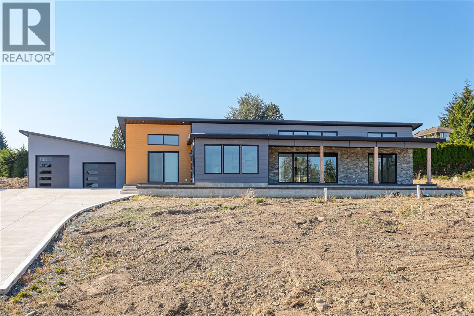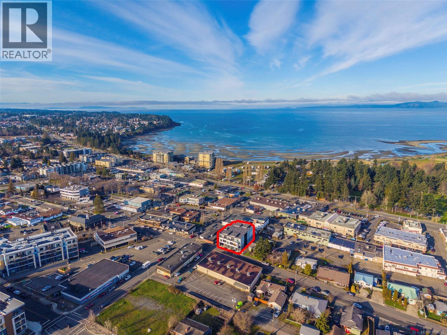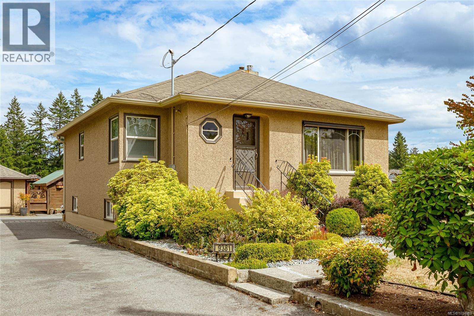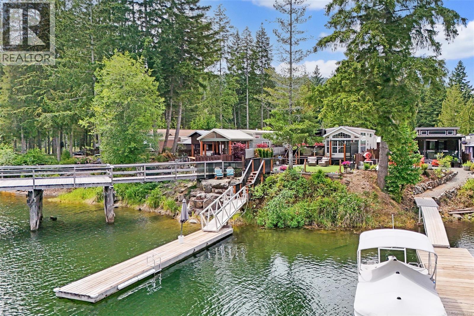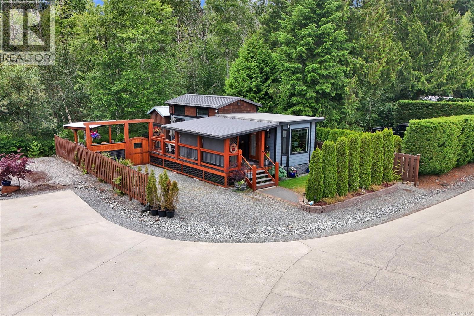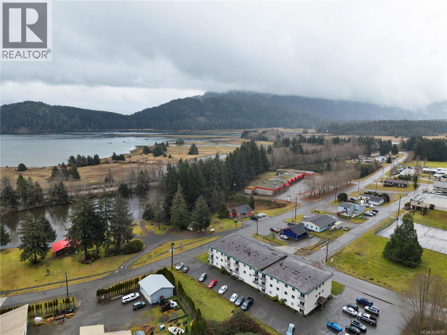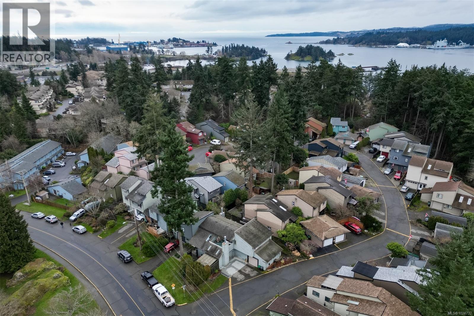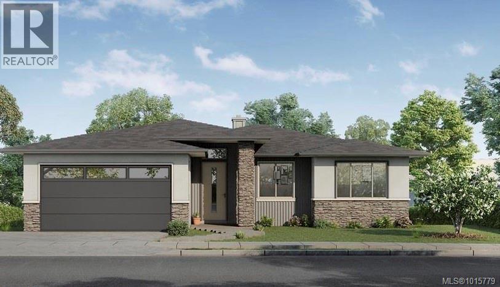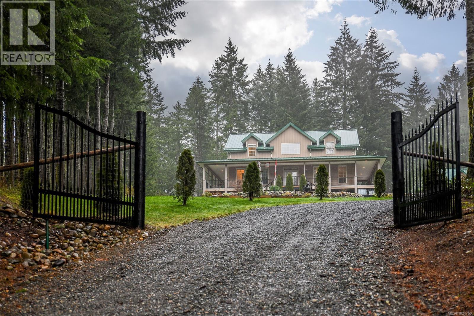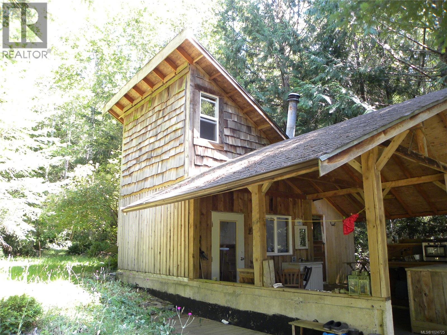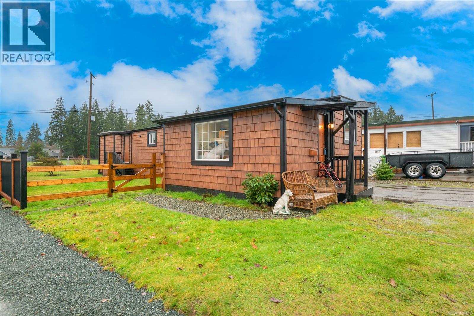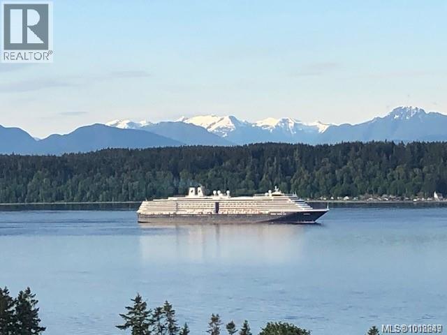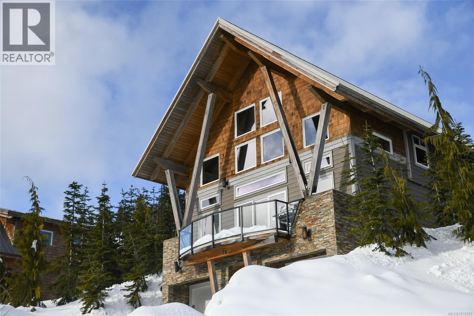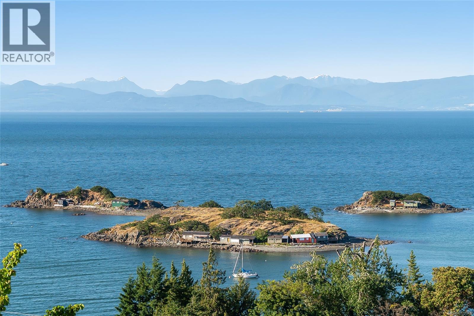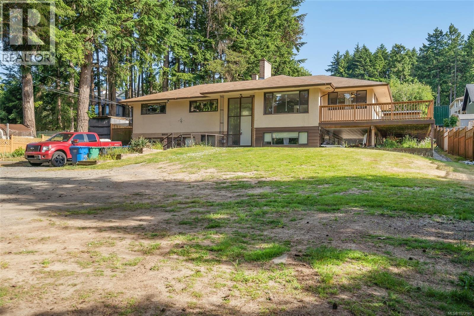304 1350 Island Hwy S
Campbell River, British Columbia
From the moment you enter this bright and spacious top floor condo, you’ll be drawn to the spectacular ocean and mountain views! Large windows fill the open-concept living area with natural light and frame the incredible views. The cozy gas fireplace in the living room adds warmth and charm, making it the perfect spot to relax on cooler evenings. This lovely unit features 2 bedrooms and 2 bathrooms, including a generous primary suite complete with a sitting area and a 4-piece ensuite. Convenient in-suite laundry adds to the ease of living. With updates including new flooring, countertops, and custom electric blinds. Located just across from the Sea Walk, where you can enjoy morning strolls by the ocean. Just minutes away is the nearby Willow Point shopping area, offering great restaurants, pubs, and medical service. This well managed building provides secure underground parking, a storage room, workshop, secure entry, and elevator. 1 cat or 1 dog under 30 lbs allowed. This beautiful condo is move-in ready and waiting for you to start living the coastal lifestyle you’ve been dreaming of. (id:48643)
Royal LePage Advance Realty
2984 Huckleberry Pl
Courtenay, British Columbia
Welcome to this lovingly maintained 3-bed, 2-bath family home, cared for by the same owner since day one. Offering 1500 sq.ft. of comfortable living, the home features a modern refreshed kitchen complete with new cabinets, countertops, and updated appliances plus under cabinet lighting.The main bathroom showcases a spacious generous soaker tub along with a modern feel perfect for unwinding after a long day. Easy-care vinyl flooring flows throughout the home. The Family Friendly neighborhood is close to schools, the hospital, walking trails, and everyday amenities. The 0.23 acre lot provides a great outdoor space, including RV or boat parking and a deep, private backyard with over 160 ft of rear fence line, ideal for gardens, pets, or play. Zoned R-SSMUH, the property offers exciting potential for a carriage house or secondary dwelling (Buyer to verify with the City). Move-in ready with room to grow, this is the perfect place to put down roots and enjoy years of comfortable living. (id:48643)
RE/MAX Ocean Pacific Realty (Crtny)
2984 Thurston Pl
Campbell River, British Columbia
This beautifully maintained 3 bed, 2 bath rancher is tucked away in a quiet cul-de-sac, and sits on a landscaped 1/3-acre lot offering privacy and convenience. The open-concept great room is positioned at the rear of the home, overlooking the peaceful backyard. A separate formal dining room adds flexibility—ideal for entertaining or as a cozy sitting room. The spacious primary bedroom includes a walk-in closet and a 3-piece ensuite, while two additional bedrooms and a full bath. Recent upgrades in 2024 include triple-pane windows, and new kitchen appliances, and in 2025, eavestroughs, a backyard fence with 6x6 posts, and a gazebo. Outside, you’ll find a large patio perfect for gatherings, mature landscaping with fruit trees and garden space, a greenhouse, a vinyl shed, full RV/boat parking with hookup, and even room for a future shop. Located in desirable Willow Point, you’re close to all levels of schools, recreation trails, and everyday amenities. (id:48643)
Royal LePage Advance Realty
6420 Diana Dr
Duncan, British Columbia
Discover this stunning 6-bedroom, 4-bath residence located in one of East Duncan’s most desirable neighborhoods. Set on a private, beautifully landscaped 0.44-acre lot, this home offers over 4,600 sq ft of thoughtfully designed living space that perfectly balances comfort, style, and functionality. The open-concept main level features a bright and inviting living and dining area, complemented by a gourmet kitchen with elegant appliances and modern finishes. The generous primary suite is a true retreat, complete with a spa-inspired ensuite and abundant storage. The lower level includes a full in-law suite—ideal for extended family or additional income potential. A triple-car garage provides ample parking and storage. Tucked away on a quiet street and conveniently located near schools, parks, and everyday amenities. New roof installed March 2025 and new flooring, Kitchen counter tops and fresh paint in 2026 . This home is truly move-in ready. (id:48643)
RE/MAX Island Properties (Du)
6241 Olympia Way
Nanaimo, British Columbia
Bright and well-maintained, this 5-bedroom, 3-bathroom home offers 2,566 sq ft of functional living space on a 7,030 sq ft lot in a well-established North Nanaimo neighbourhood. The ground-level entry with main living up creates an efficient and family-friendly layout while maximizing natural light throughout the home. The kitchen is well designed for everyday use and hosting, featuring an extra-large island, beautiful finishes, and an eating nook flooded with natural light. Large windows fill the main living areas with sunlight, and two gas fireplaces provide reliable, efficient heating and comfort on both levels. The home has seen updates throughout, contributing to a move-in ready feel and practical everyday living. The main level extends outdoors to a sun-filled deck, offering a usable outdoor space for relaxing, entertaining, or enjoying the surrounding neighbourhood. The property also stands out for its exceptional parking options, including a double garage, a spacious driveway, street parking, and dedicated RV parking, ideal for households with multiple vehicles or recreational needs. Set on a quiet residential street, this home is close to schools, shopping, parks, and all major North Nanaimo amenities, making day-to-day living convenient without sacrificing a peaceful setting. With its solid layout, ample space, strong natural light, and sought-after location, this is a well-rounded home suited for families, upsizers, or those looking for flexibility in a proven neighbourhood. All measurements are approx and must be verified if important. (id:48643)
460 Realty Inc. (Na)
1135 Mcdonald Cres
Nanaimo, British Columbia
Welcome to your new home! Nicely positioned in the heart of it all, this charming 4 bedroom, 2 bathroom home offers the ideal mix of comfort, style, and convenience. Step inside and you’ll be greeted by a spacious, open-plan living area upstairs where natural light pours through large windows, creating a bright and uplifting space for entertaining. The well-appointed kitchen is ready for everything from cozy family dinners to lively gatherings with friends. The lower half can be converted into a suite but check with local authorities. Outside, the beautifully landscaped yard invites you to relax, play, or garden to your heart’s content, with plenty of room for outdoor dining or a lounge area. The peaceful backyard retreat is the ultimate place to unwind after a busy day. Just minutes from local shops, schools, and parks, this home offers the best of both worlds, accessibility with a serene, welcoming atmosphere, and walking distance to the hospital. All measurements approximate. (id:48643)
Real Broker
695 Westminster Blvd
Courtenay, British Columbia
Welcome to The Rise in Crown Isle! This stunning corner-lot duplex offers high-end finishing throughout, designed with care to appeal to all ages. Featuring 3 bedrooms and 3 bathrooms, this home boasts an open-concept layout with a modern kitchen, stainless steel appliances, and elegant European oak floors. The spacious living area flows seamlessly to the dining and kitchen spaces, perfect for entertaining or family living. Upstairs, a beautifully appointed primary suite awaits with a luxurious ensuite. A garage provides convenience and storage. Ideally located close to the new hospital, CFB Comox, Mount Washington, Crown Isle Golf Resort, schools, North Island College, shopping, and recreation centres—this home truly has it all. Experience comfort, style, and convenience in one of the Valley’s most sought-after communities. Currently under construction, completion in December 2025. (id:48643)
Royal LePage-Comox Valley (Cv)
1646 Kanish View Dr
Quadra Island, British Columbia
Granite Bay oceanfront home, cabin & workshop on peaceful 6 acre property! The main level entry home with upper & lower floors was built in 2018 by reputable island builders, Quadrate Ventures. The home boasts ICF construction, hardie board siding, metal roof & composite decking, making it very durable. On the main level you’ll find the inviting open floor plan kitchen, dining room & living room with sliding door out to the spacious covered deck that wraps around the home & overlooks the ocean. There is also a den, laundry room/pantry & 3pc bathroom on this level. The primary bedroom suite is on the upper floor of the home with beautiful wood walls & ceilings, sitting area, large walk-in closet & 3pc ensuite. The daylight basement offers a large family room with door out to the lower yard & patio, second bedroom, 2pc bathroom, utility room & storage room. The home has a generator panel & plug in place in case of power outages & efficient electric heat pump for heat & AC. There is a fenced garden next to the home with many raised beds & established raspberry, blueberry, strawberry, asparagus & Jerusalem artichoke plants. Behind the home there are 2 storage sheds & greenhouse with another fenced garden area attached. A path from the lower lawn/yard leads to the walk out beach overlooking Granite Bay. At the height of the property accessed off Kanish View Drive you’ll find the overheight shop with 220 volt service as well as the guest cabin. The cabin has a studio-style layout on the main floor with kitchen & living room & bedroom, with a ladder leading to the large loft. A full RV hookup pad is situated next to the cabin, plus 2 more storage buildings, outhouse & outdoor shower. This property has it all and is in a popular area for outdoor recreation enthusiasts with some of the island’s best hiking, boating & paddling opportunities out your back door! Live in nature on Quadra Island. (id:48643)
Royal LePage Advance Realty
780 Campbell St
Tofino, British Columbia
Exceptional 1.06-acre oceanfront property in Tofino presents a rare opportunity to own a piece of the Pacific Northwest's natural beauty. Featuring 100 feet of private shoreline and direct walk-on access to the calm inlet waters, it’s an ideal setting for kayaking, paddleboarding, or simply enjoying the tranquility of the ocean. The property boasts a prime location just a short stroll from Tofino's bustling town center and situated on the bike path to nearby surf spots, making it perfect for those who appreciate the balance of being on the beach for the day and and the convenience of a short stroll to town center for evening entertainment. The main residence is a well-maintained 3-bedroom, 2-bathroom home, offering ample storage throughout, a large sunny deck perfect for outdoor entertaining, and spacious living areas with potential for customization. A second building on the property provides a versatile double bay garage with a bathroom & multiple storage bays, ideal for storing boats, vehicles and gear. Upstairs area offers expansive space that could serve a variety of uses, from a studio or workspace to additional storage. One of the standout features is the dual driveway access from Campbell Street, arranged in a convenient U-shape for ease of entry and exit & enhanced privacy. Potential of this property is immense; w/ waterfront setting & proximity to Tofino as well as the beaches, the options are nearly limitless. You could choose to live in the existing home while planning your dream residence closer to the water, or explore its potential as a vacation rental or staff accommodation to maximize the value of your investment. For those with a creative vision, there is also significant opportunity to enhance the ocean views & elevate the property’s appeal. Whether you’re looking for a personal retreat or an investment in one of Canada’s most sought-after destinations, this property provides the perfect canvas to make your coastal living dreams a reality. (id:48643)
460 Realty Inc. (Uc)
10928 Grandview Rd
Saltair, British Columbia
EXPANSIVE OCEAN AND MOUNTAIN VIEWS! This exquisite custom executive rancher combines West Coast modern elegance w/luxurious finishes. Designed to capture the magnificent views and natural light, this home boasts Westeck windows + exterior doors including transoms, clerestory + a four panel patio system permitting a seamless flow from the living room to the covered patio. Chef's kitchen w/adjacent butler's pantry is an entertainer's dream - 36' inch Wolf range (gas), custom cabinetry w/birch boxes, high end Calacatta Plata quartz counters + a grand kitchen island. Primary suite offers views, walk-in closet w/built-ins, 5 pc ensuite. Attached o/s garage (w/EV charger) + detached garage/workshop w/RV outlet, extended driveway to rear entrance. Too many features to list! Contact your agent for additional details. This exceptional property awaits you, conveniently located in 'Sunny' Saltair, walking distance to beaches, parks, minutes to Ladysmith + Chemainus, 15 min to Nanaimo Airport. (id:48643)
RE/MAX Generation (Ch)
203 113 Hirst Ave E
Parksville, British Columbia
An Adorable Condo in the Heart of Downtown Parksville! You'll not find a better 'walk-to' location in all of town than this bright and inviting 681 sqft 1 Bed/1 Bath Condo, perfectly positioned in 'Oceanside Palms', a newer development located in one of Parksville’s most active and vibrant areas, with everyday conveniences right at your doorstep. Thoughtfully designed with a great layout that maximizes floor space, it offers a touch of elegance in the finishing, durable laminate flooring, in-unit laundry, and south-facing windows that fill the home with a bright ambiance. One parking space is included, and the pet-friendly building features a secured entry, elevator access, and no age restrictions. You are steps away from shopping, services, cafés, and dining, with the popular 'Summer by the Sea' seasonal market happening just around the corner. A short stroll takes you to grocery stores, the Community Park, the oceanfront boardwalk, and Parksville’s beautiful sandy beach—making this a truly unbeatable location! Step inside to discover a stylish 4-pc Designer Kitchen featuring inset lighting, quartz countertops, a subway tile backsplash, a beverage center/coffee bar, and abundant shaker-style cabinetry with display shelving. A generous island offers seating for three and storage beneath, complemented by Samsung stainless steel appliances. The bright Living/Dining Room includes a lighted ceiling fan and excellent wall space for art, while a sliding glass door fills the space with natural light and opens to a covered, south-facing balcony with lovely views over town to Little Mountain. Add a bistro table and two chairs, and you'll have the ideal spot for morning coffee, relaxed afternoons, or sunset dining. The Bedroom also offers balcony access and a walk-through closet with cheater ensuite access to the 4-pc Bath featuring tile flooring and a tub/shower combo. A laundry closet with a stackable washer and dryer completes the layout. Visit our website for more info. (id:48643)
Royal LePage Island Living (Pk)
9381 Chemainus Rd
Chemainus, British Columbia
NEW PRICE -Very cute and well update 2 bedroom 1 bath character home in move in ready condition - this home has some beautiful hardwood flooring coved ceilings and arched doorways maintaining a charm to the house but with modern updated windows, heating system /heat pump and decor. Private rear yard with covered patios, storage and landscaping a single garage/workshop all backing onto a greenspace - Yard offers a really enjoyable outdoor space -Down stairs of house is 6'10'' so possible to add more rooms or have oodles of storage or room for hobbies - - Just minutes to downtown Chemainus and Fuller Lake and other forms of recreation are just a mile away as well as walking trails just across the road. This is a really super cute home that is ready to go (id:48643)
RE/MAX Generation (Ch)
10 10750 Central Lake Rd
Port Alberni, British Columbia
Very rare opportunity to own a lakefront strata lot on Great Central Lake (with your own dock!!) - no pad fees, you own your strata lot. You can truly pack your bags & bring your boat! This lakefront lot includes a 2013 Breckenridge Park Model home with 2 bedrooms, gorgeous lake views, air conditioning and more! The sellers have also added a sizeable deck for additional outdoor living, artificial turf in the front yard for easy year-round maintenance. Trestle RV park is a sought after family-friendly community with pickleball, pets allowed, a common strata building with laundry (no coins, included in your strata), washrooms & additional strata parking. Proactive strata with healthy contingency. No rental restrictions! (id:48643)
Real Broker
32 10750 Central Lake Rd
Port Alberni, British Columbia
Looking for a vacation property that offers forest views, lake views & beach access? Look no further! Opportunity to buy a furnished vacation home at Great Central Lake, on your own strata lot (no pad fees or leases here!) - pack your bags & bring the boat (buyer to verify moorage availability)! This end lot has no direct neighbors & includes the park model & shed, plus RV parking - perfect for 2 families or multi-generational vacationing. The home offers a bedroom, full bathroom with a tub, plus a loft space upstairs that could be used as extra living space or guest room. Walk outside to your outdoor living area with a covered deck, fire pit and more! Walk right from your unit to swim at the shared beach on the quiet lagoon side of the complex, plus the strata offers a dock for boats, a beach & swimming platforms. Trestle RV park is a sought after community with pickleball, pets allowed, a common strata building with laundry (no coins, included in your strata). No rental restrictions! (id:48643)
Real Broker
307 611 Macmillan Dr
Sayward, British Columbia
Welcome home to Sayward Towers! This two bedroom home in Sayward offers a comfortable layout, in a community where you can walk to amenities, while enjoying the views! This TOP FLOOR home in the heart of Sayward Village features a bright and spacious living space, plenty of natural light, storage, dedicated parking, and a nice quiet backdrop with a strong sense of community. Sayward is a wonderful spot for investing, North Island getaways, and affordable small-town living, at a slower pace. (id:48643)
Real Broker
A 1506 Glentana Rd
View Royal, British Columbia
Welcome to this charming and thoughtfully updated 3 bedroom, 2 bathroom half duplex, ideally located in a central View Royal neighbourhood close to shopping, parks, schools, transit, and everyday amenities. The main level features a cozy sunken living room with a propane fireplace, creating a warm and inviting space for relaxing evenings. A separate dining room with a vaulted ceiling adds architectural interest and provides a defined area perfect for hosting and entertaining. The tastefully updated kitchen is efficiently designed with clean lines, modern lighting, and practical separation from the dining space—ideal for those who appreciate well-defined living areas. Enjoy a private back patio, offering a peaceful outdoor retreat, as well as a rooftop patio that truly shines at night—perfect for unwinding under the stars or creating a cozy evening lounge. With three well-sized bedrooms, two bathrooms, and thoughtful updates throughout, this move-in-ready home is well suited for families, first-time buyers, or downsizers seeking comfort, character, and convenience in a central location. (id:48643)
RE/MAX Island Properties (Du)
149 Edgewood Dr
Lake Cowichan, British Columbia
Experience luxury living in this stunning new home, feature over 3400 sqft. The main home includes four bedrooms and a bright open living area. The kitchen boasts a walk-in pantry and large island, perfect for gatherings. A covered deck extends off the dining area, and the master bedroom has direct deck access. 9 foot ceilings on the main floor and a heat pump for efficient heating and cooling. Downstairs, you'll find a recreation/media room, full bath room, guest room, and access to the back yard. The self-contained legal suite includes its own hydro meter, laundry, and quartz countertops. This home checks all the boxes for comfort and functionality. (id:48643)
Century 21 Harbour Realty Ltd.
3997 Macaulay Rd
Black Creek, British Columbia
Discover this beautifully maintained 2008-build 2,200 sqft home featuring 3 bedrooms and 3 bathrooms. Enjoy open-concept living with a wrap-around deck perfect for entertaining. Situated on 2.67 fully fenced acres with a 6-ft crawlspace, this property includes two large shops and a self-contained studio apartment-ideal for guests or rental income. Nestled up Macaulay Rd and backing onto the scenic One Spot Trail, this property offers the perfect blend of privacy, space, and convenience. A rare find combining rural charm with modern living! (id:48643)
RE/MAX Ocean Pacific Realty (Crtny)
Lt 2 Conn Rd
Lasqueti Island, British Columbia
10.34 acres of land on lovely Lasqueti Island! This very private property is in a fabulous location across from a public access beach on China Cloud Bay, a gorgeous tidal lagoon that's warm for swimming, great for kayak & paddle boarding & awesome for little kids! It's location is private & close to the tiny downtown False Bay where the hotel, restaurant, neighborhood pub & ferry are just a short walk away. This treed acreage has 2 ponds for water, a seasonal creek, a small sunny clearing for a garden & walking paths through the trees. There's a cute little cabin for 'fancy camping', it has 2 bedrooms plus a loft, a small woodstove & an outdoor covered kitchen! It's great for summer getaways or a place to live in while building! The Islands Trust allows for 1 house plus a guest cottage of 602sqft. (Listed as raw land with a tiny unfinished cabin for recreational use.) Call Anne Sperling for more detailed informtion Cell: 250-248-0932 parksvilleproperty@gmail.com www.lasquetiisland.ca (id:48643)
Pemberton Holmes Ltd. (Pkvl)
31 5555 Grandview Rd
Port Alberni, British Columbia
Welcome to a peaceful retreat in Grandview Park, a sought after 55+ community, that is designed for those who appreciate comfort and ease. This thoughtfully updated manufactured home offers low-maintenance living in a serene setting, just minutes from shops, restaurants, recreation, and scenic trails. Step inside through the dedicated entry addition and into a warm, open-concept layout that effortlessly connects the heart of the home. The kitchen features solid wood cabinetry, eye-catching backsplash, and newer stainless steel appliances - all updated in 2024. From here, the dining and living areas flow seamlessly, creating a welcoming space for entertaining or quiet relaxation. The layout places function and comfort at the forefront. The spacious primary bedroom anchors one end of the home and offers tranquil views. A second bedroom offers flexibility for guests, a hobby space, or an office. The updated 4-piece bathroom features a luxurious soaker tub, a separate stand-up shower, and modern finishes that elevate daily routines. Practical upgrades throughout include new electrical, plumbing, insulation, drywall, waterproof laminate flooring, and all newer appliances - which means you can settle in with peace of mind. Even laundry is conveniently tucked into its own room at the front entry. Whether you're enjoying the calm setting from your window or stepping out to nearby trails and conveniences, this home offers the perfect balance of privacy and access. This isn’t just a place to live, it’s a lifestyle rooted in simplicity, comfort, and connection. Reach out any time to arrange your private viewing. (id:48643)
Loyal Homes Ltd.
253 Alder St S
Campbell River, British Columbia
A Magnificent, ocean, Passage, Island and Coast Mountain view home of style, comfort and quality. The upper floor of this lovely, wheelchair friendly home offers a spacious open plan style Living/dining/kitchen area which together with the master bedroom take full advantage of the outlook. A light and bright Kitchen includes granite countertops and stainless-steel appliances and the Living room a warm gas fireplace for winter comfort. New decking accessed from both the dining area and master bedroom offers the best entertaining and viewing experience to include a part covered area for barbequing. A beautiful master ensuite with a walk-in shower, hardwood flooring, 2 additional bedrooms and a 2nd bathroom complement the upper main floor. The fully finished, 2 bedroom, walk-out lower level provides access to the garden and patio area. Quality construction, a double Garage, heat pump and a fully fenced property all add to this excellent offering. (id:48643)
Royal LePage-Comox Valley (Cv)
570 Arrowsmith Ridge
Courtenay, British Columbia
Your Ultimate Mountain Retreat Awaits! Nestled in Beaufort Heights, just two minutes from the Nordic Lodge and Alpine Resort, this stunning modern chalet offers the perfect blend of adventure and relaxation. Designed by James Matthew Design and built by MacVeigh Contracting with Island Timber Frame, this 6-bedroom, 6-bathroom chalet showcases luxury, craftsmanship, and functionality. Perched atop Beaufort Heights, enjoy breathtaking panoramic views of Strathcona Park through vaulted ceilings and cathedral windows. Whether skiing in winter, biking in summer, or unwinding year-round, this home offers unmatched comfort and convenience. Designed for multi-family living or rental potential, the home is divided into two 2-bedroom suites and two 1-bedroom suites, each with ensuites. The open-concept main floor features a chef’s kitchen with stone countertops, stainless steel appliances, and ample storage, perfect for entertaining. The grand ledgestone fireplace adds warmth and charm. Enjoy two large entertainment rooms, an upper-level lounge for movies and games, and a main-floor open-plan living and dining area for hosting. The lower-level flex space provides storage for equipment, with easy access to laundry and utilities. Year-round comfort is ensured with a heated driveway, two single garages for bikes and gear, and a cedar sauna, perfect after a day on the slopes. Mt. Washington is transforming into a world-class, four-season destination, make it your backyard and create unforgettable memories. GST applicable. (id:48643)
Exp Realty (Ct)
Exp Realty (Cx)
3796 Sundown Dr
Nanaimo, British Columbia
Discover your dream home or investment opportunity at 3796 Sundown Drive in beautiful Nanaimo, BC! Enjoy sweeping ocean views from this well-located and versatile 3,400+ sq ft single-detached home, ideally positioned close to shopping centres, schools, and daily amenities. This spacious property offers excellent flexibility for a growing family, multi-generational living, or an owner-occupier with mortgage helper potential. The layout allows comfortable living on the upper level while generating income from the lower floor. Recently updated and well maintained, the home is in a condition that continues to attract responsible, long-term tenants, making it equally appealing to investors. The property has a proven rental history with strong income, supporting positive cash flow for those seeking a stable holding property. With its generous square footage, ocean outlook, and desirable neighbourhood, this home also resents long-term upside whether held as a rental, explored for short-term accommodation (buyer to verify) , or positioned for future redevelopment. A rare opportunity to secure a property that balances lifestyle, income, and future potential in e of Nanaimo's sought-after areas. (id:48643)
Luxmore Realty
5831 Hammond Bay Rd
Nanaimo, British Columbia
A rare opportunity to own a large lot property in a prime Hammond Bay location. This 6 bedroom, 4 bath split level home sits on over 21,800 sq ft of land, offering outstanding flexibility for today and tomorrow. The property enjoys excellent access to public transportation, community amenities, schools, libraries and parks, making it highly desirable for both owner-occupiers and tenants. The oversized lot provides ample space for RV, boat, and large vehicle parking, while also presenting future redevelopment or rezoning potential in a growing area of Nanaimo. Solid construction, key system updates already completed, and a location that continues to gain value - this is a property with options. (id:48643)
Luxmore Realty

