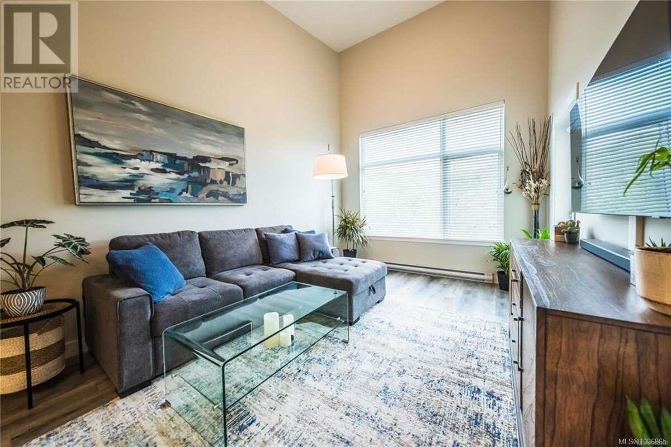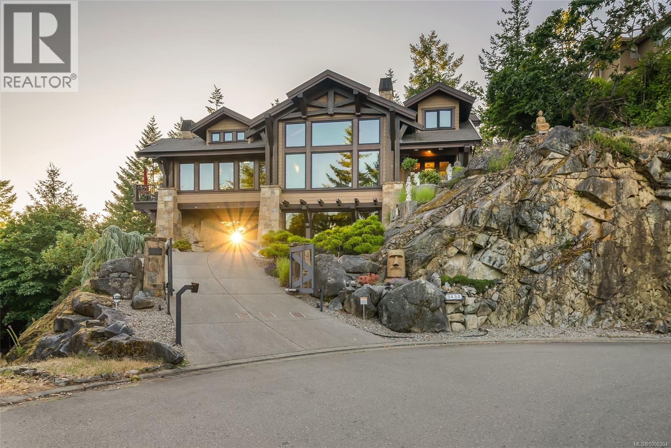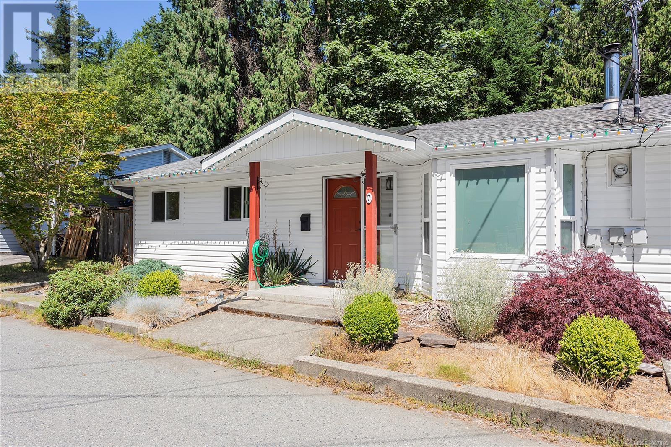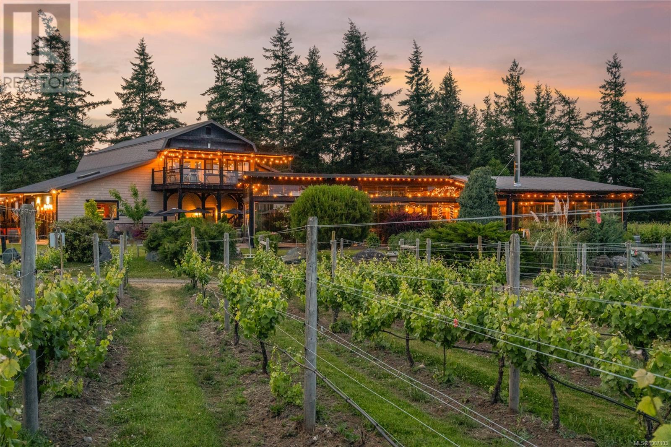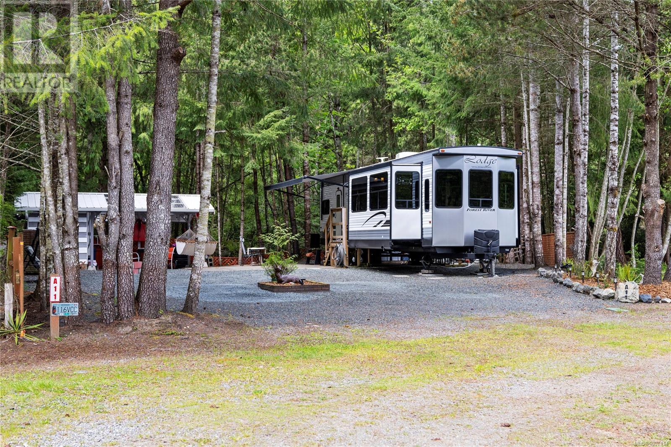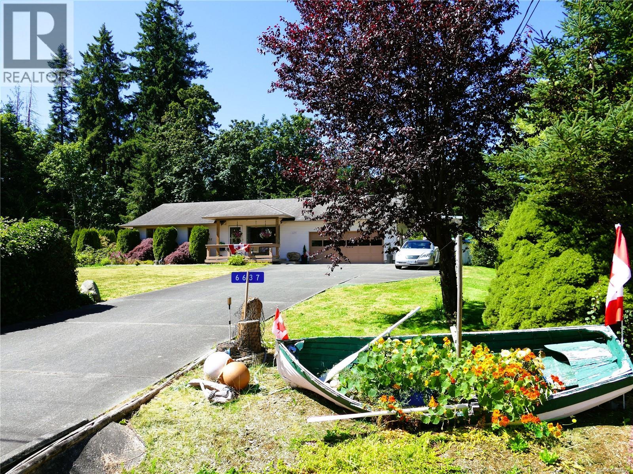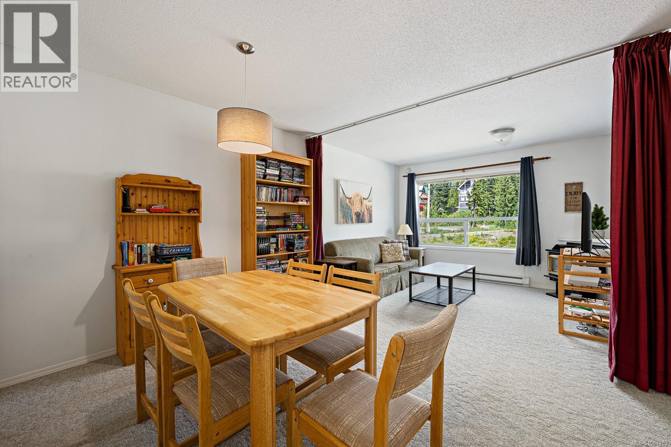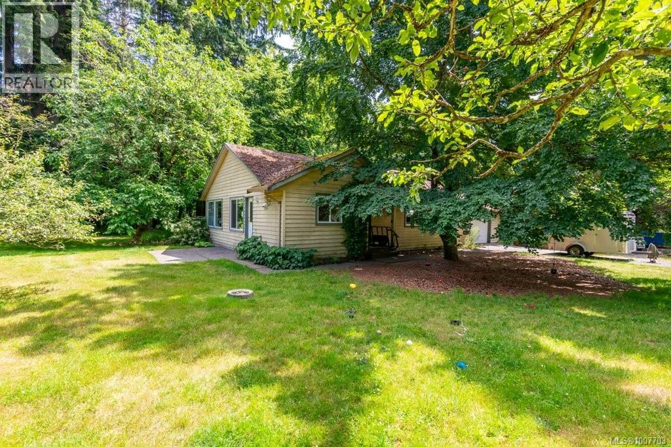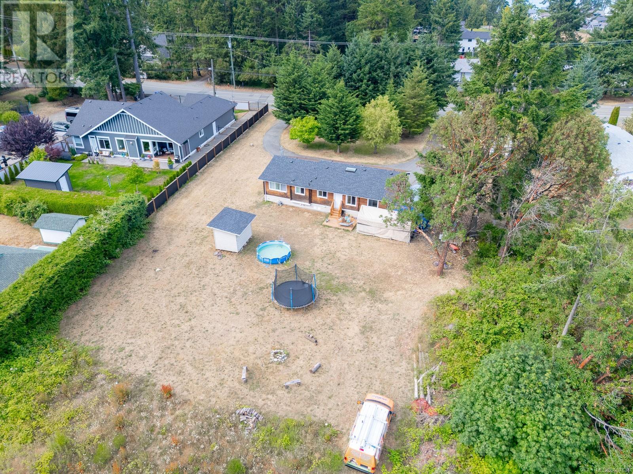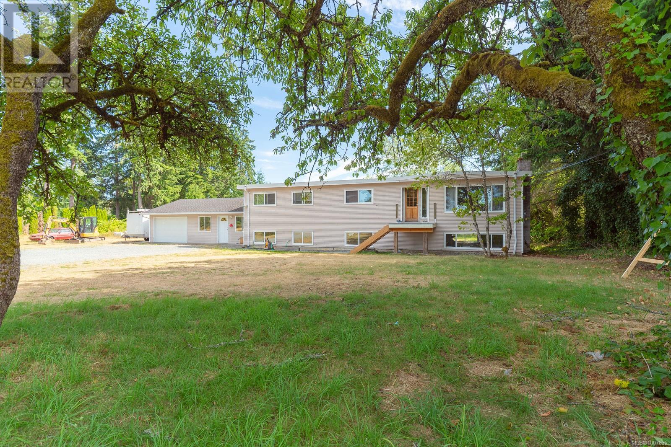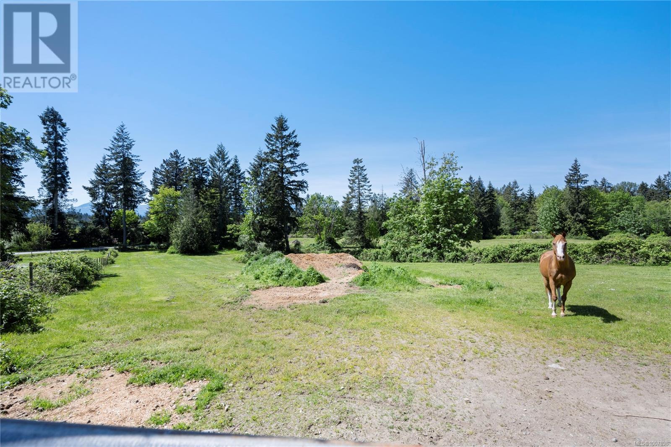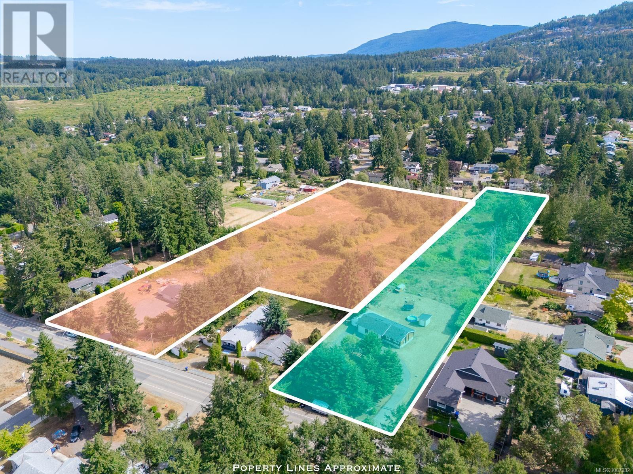514 20 Barsby Ave
Nanaimo, British Columbia
For more information, please click Brochure button. Welcome to 514-20 Barsby Avenue, a beautifully designed top-floor, fully furnished 1-bedroom condo tucked away in one of downtown Nanaimo’s most peaceful and desirable locations. Situated at the end of a quiet no-thru road in a riverbend and backing onto protected green space, this hidden gem offers a rare blend of privacy, tranquility, and urban convenience. Inside, you'll find a bright and airy space featuring vaulted ceilings, large windows, and a sun-soaked balcony with treetop views, creating a warm and welcoming atmosphere. The condo comes fully furnished and equipped, making it truly move-in or rental ready—ideal for first-time buyers, investors, or anyone looking to downsize with ease. This modern building was constructed just three years ago and includes secure entry, elevator access, secure underground parking, and bike storage. It's also pet-friendly and allows both short- and long-term rentals, offering great flexibility and investment potential. Enjoy peaceful living while being just steps from the seawall, riverfront trails, and downtown amenities. With low strata fees, thoughtful design, excellent management, and an unbeatable location, this turnkey condo is a rare opportunity you don’t want to miss! (id:48643)
Easy List Realty
3430 Sinclair Pl
Nanoose Bay, British Columbia
Incomparable Fairwinds Executive Home. This is luxury West Coast living at its finest! Don't miss this stunning 3 Bed/4 Bath Executive Home on a sun-soaked and private .32-acre lot with a touch of Zen in the presentation. This finely crafted residence boasts timeless West Coast architecture, a larger-than-life floor plan across 3 levels, numerous upgrades, green energy efficiency, an ensuited Guest Bedroom, sunny outdoor living space, and an abundance of extra features such as soaring ceilings, 3 dishwashers, and 4 fireplaces. Oversized windows and skylights bathe the interior in natural light while framing views stretching over Fairwinds to the distant Strait of Georgia. This captivating home enjoys a prime location in prestigious 'Schooner Ridge', directly beside a stretch of untouched forestland around Dolphin Lake. Easy access to a host of outdoor activities, and a short drive to Fairwinds renowned golf course, a waterfront village with a restaurant, a Rec Center, shopping and amenities. Tucked at the end of a no-thru road, this elegant home features a gated entry and a dramatic drive-under design beneath a cantilevered Kitchen. A covered porch welcomes you into a grand tiled Foyer with a two-storey ceiling and skylights. The Formal Living Room boasts wood floors, a cathedral ceiling, ocean glimpses, a wood fireplace, and doors to a Wine Room. The Chef’s Kitchen has granite counters, top-tier appliances, and a Butler’s Pantry, while the Dining Room shares a 2-sided gas fireplace with a private deck with forest & ocean views. The main level hosts a luxurious Primary Suite, Powder Room, Laundry Room, and Double Garage with EV charger. Upstairs is a Games/Media Room with a full media system and wet bar, a Guest Suite, 4-pc Bath, and Infrared Sauna. The lower level offers an Office/Bedroom/Den with a fireplace, Bath and storage. Luxurious extra features and a prime location just 20-mins to Parksville & North Nanaimo shopping & amenities. Visit our website for more. (id:48643)
Royal LePage Island Living (Pk)
7 4604 Hammond Bay Rd
Nanaimo, British Columbia
Welcome to this charming 3-bedroom, 2-bath rancher in a desirable North Nanaimo location! This well-maintained home features updated laminate flooring throughout and a bright, open-concept living and dining area with a cozy wood stove. The functional kitchen flows seamlessly to the private patio and a beautifully landscaped backyard, complete with mature greenery, a peaceful creek, a quaint little bridge, and two storage sheds. The primary bedroom includes a walk-in closet and a 3-piece ensuite with a luxurious hot tub. Two additional bedrooms offer space for family, guests, or a home office. Comfort is ensured year-round with an efficient heat pump system. Ideally located just minutes from the natural beauty of Neck Point Park and Pipers Lagoon, this home offers the perfect balance of tranquility and convenience. Don’t miss this inviting West Coast retreat! (id:48643)
460 Realty Inc. (Na)
2400 Anderton Rd
Comox, British Columbia
Presenting the offering of 40 Knots Estate Winery. This beloved Comox Valley business is situated on an idyllic, ocean-adjacent 23.5 acre estate. The offering includes the owned property, lease on the neighbouring property, equipment, business assets, and inventory (in addition to the listing price). The coastal property has 20.5 acres of vineyard planted with cool climate varietals. The vineyard is both sustainably and efficiently farmed - one of the only fully automated boutique vineyards. 40 Knots produces award-winning wines and ciders with their highest regarded wines and ciders scoring 93 points. Wine styles range from traditional sparkling wines to silky Pinot Noirs to Normandy-style ciders. Along with producing and selling wine, 40 Knots Winery has a popular vineyard terrace event centre able to host weddings, meeting, and corporate events year-round with panoramic vineyard views. The property structures include the 8,003 square foot winery building (home to the tasting room and production facilities), the event centre with 1,600 square feet of dining space, the 4,741 square foot country estate house, a 1,200 square foot workshop/shed, a washroom facility, and a pump house for irrigation. The property has municipal water and a well maintained septic system. With 4 bedrooms and 5 bathrooms, the character estate house features a primary bedroom with two closets and ensuite with soaker tub, a spacious kitchen with breakfast nook, two propane fireplaces, granite countertops, a large dining room with wet bar, a living room, a sitting room, a family room, and a spacious home office. The Comox Valley is an emerging wine region, offering superior growing conditions to other areas in Canada and a temperate Mediterranean climate. The winery is located close to the Comox Valley Airport, CFB, and Highway 19. The ferry to Departure Bay from the mainland is just 1.25 hours away. We respectfully ask that you do not disturb the staff regarding the sale of the business (id:48643)
Sotheby's International Realty Canada
A11 2650 Turnbull Rd
Qualicum Beach, British Columbia
Welcome to Spider Lake Springs — one of Vancouver Island’s best-kept secrets for seasonal living and outdoor adventure! This lovingly maintained and thoughtfully upgraded site, A11, is ideally situated with only one neighbour and backs onto open farmland and a peaceful tree-lined buffer. It's the perfect retreat for snowbirds or couples seeking relaxation, connection to nature, and community fun. Still room for a detached Bunkie in the site, to allow more room for family & friends. The 2020 Wildwood Lodge by Forest River is in excellent condition, offering triple slide-outs, a king-size bed, pull-out sofa, two recliners, full kitchen with gas range and oven, full-sized fridge, island with outlet, pantry, and central vacuum. Year-round comfort with forced air furnace, electric A/C, ceiling fans, and an electric fireplace, plus Bluetooth speakers inside and out. Outside, enjoy a private oasis with a stone firepit, hammock-ready clips, concrete-tile patio, covered lounge space, beautifully manicured gardens with irrigation on timers, and a secure storage shed with power, fridge, and freezer. Starlink system included and transferable. Spider Lake Springs Resort offers exceptional family-friendly amenities: multiple swimming ponds, a trout-stocked pond, on off-leash dog park & dedicated dog pond, arcade, general store, sports courts, waterslide, long house for gatherings, and more. The $1,600 annual fee covers water, septic, garbage/recycling, management, property taxes, and full-time security. Don't miss your chance to own in this vibrant and welcoming Vancouver Island community! (id:48643)
Royal LePage Island Living (Pk)
6637 Walker Frontage Rd
Fanny Bay, British Columbia
Discover Your Private Coastal Oasis—Perfect for Retirement! Enjoy relaxed coastal living in this Fanny Bay retreat, ideal for a carefree retirement or lifestyle upgrade. Nestled on a generous double lot with seasonal ocean views and easy beach access, this well-maintained 3-bedroom rancher blends comfort, privacy, and laid-back island charm. At 0.58 acres, the manageable lot invites gardening, entertaining, or simply unwinding—offering space and freedom without the burden of upkeep. Mature apple and cherry trees add character to the peaceful, sun-filled yard. Highlights include a double garage, carport, concrete driveway, and second driveway with room for RVs, boats, or guests. Zoned CR-1, the property allows a secondary suite or B&B—perfect as a mortgage helper, family suite, or vacation rental. Just moments from the beach, enjoy quiet coastal living, seasonal ocean views, and a lifestyle of ease and enjoyment—your ultimate Fanny Bay retreat! (id:48643)
One Percent Realty Ltd.
209 1105 Henry Rd
Courtenay, British Columbia
Don't miss this great opportunity to enter the Mt Washington real estate market! This 1 bedroom 600 sq ft condo in Ptarmigan Ridge, features lovely mountain views, low strata fees, coin operated laundry on every floor, ski locker and bike storage in summer! Suite 209 comes with most furnishings and is clean, tidy and ready for you to enjoy year round! The cozy propane fireplace creates ambience as the snow falls outside in cooler months. Open the hide-a-bed sofa and pull the curtains for privacy when extra beds are needed. Ptarmigan Ridge is a pet friendly building and is a non smoking property. Easy access to slopes in winter and bike park, hiking, fishing, dining and more during the summer. NO GST, leasehold. Buy now and start planning your 2025 winter season!! Strata fees - $360.60 per month. (id:48643)
Royal LePage-Comox Valley (Cv)
3951 Forbidden Plateau Rd
Courtenay, British Columbia
Welcome to your own private oasis on 1.74 acres surrounded by mature trees and fruit trees. This inviting 2 bedroom, 1 bath home offers the perfect blend of rural tranquility and modern convenience just minutes from downtown Courtenay. The bright and functional layout of the main home is perfect for all stages of life, or people simply seeking a quieter lifestyle. In addition to the main home, the property features a heated studio and half bath, ideal as a guest suite, artist’s studio, or home office. The property is zoned RU-8 to allow for a secondary suite or carriage house up to 968 SQFT (90 SQM), providing extra accommodation or added rental income. Additional features include a insulated storage shed and a 2 bay wood storage shed. Outdoor lovers will appreciate the proximity to Mount Washington, Forbidden Plateau, Nymph Falls Nature Park, and easy access to the Inland Island Highway, making it the perfect base for year-round adventure. Priced below Assessed Value. (id:48643)
RE/MAX Ocean Pacific Realty (Crtny)
7425 Lantzville Rd
Lantzville, British Columbia
Charming log home situated on 2.30 acres with subdividable potential that is about 10-15 minutes walk to the beach. This home has been updated with a new roof, all new windows, new sidings on the bottom half, a new furnace, updated electrical wiring, new plumbing, new flooring, and all new interior and exterior doors. The unfinished basement provides great potential for entertainment or storage. Enjoy a new deck at the front and a new patio at the back, along with updated kitchen cabinets, countertops, and a new skylight. Families will appreciate the proximity to Lantzville Elementary School, Huddlestone Park a scenic area perfect for picnics, and bringing the kids to play. This is a great holding property minutes away from Lantzville Town that offers a perfect blend of natural beauty and community spirit. Also close to all of North Nanaimo amenities such as Woodgrove Shopping Mall, restaurants, groceries, parks, trails, and more. Book your appointment today to view! (id:48643)
Century 21 Harbour Realty Ltd.
7405 Lantzville Rd
Lantzville, British Columbia
INVESTOR ALERT! Acreage home situated on 4.80 acres with subdividable potential that is about 10-15 minutes walk to the beach. This home has been thoughtfully updated with a brand new balcony at the front and back, new kitchen cabinets and countertops, newer interior windows, new flooring, and updated moldings and trims. The updated three-piece ensuite and newer windows add to the comfort life style. The unfinished basement offers endless possibilities for future ideas, whether it's adding a suite or creating an entertainment area. This is a great holding property minutes away from Lantzville Town that offers a perfect blend of natural beauty and community spirit. Also close to all of North Nanaimo amenities such as Woodgrove Shopping Mall, restaurants, groceries, parks, trails, and more. Book your appointment today to view! (id:48643)
Century 21 Harbour Realty Ltd.
2120 Huddington Rd
Nanaimo, British Columbia
Discover your own equestrian paradise—tractor included! This 9.46-acre ALR estate perfectly combines country charm with top-notch horse facilities, making it an ideal retreat for riders, hobby farmers, or anyone seeking serene rural living. The 5-bedroom, 2-bathroom home boasts stunning views of the lush grounds and a flexible in-law suite with a den/second bedroom—perfect for guests, family, or rental income. Equestrian features are impressive: a professionally designed 9-stall barn, spacious indoor and outdoor riding arenas, multiple well-fenced paddocks, and plenty of room for expansion. Ride year-round, host clinics, or simply soak in the peaceful surroundings. Whether you’re an equestrian enthusiast, a small business owner, or someone craving a slower, intentional lifestyle, this property delivers space, functionality, and charm. Don’t wait—schedule your private showing and experience the magic for yourself. (id:48643)
Royal LePage Nanaimo Realty (Nanishwyn)
7405/7425 Lantzville Rd
Lantzville, British Columbia
Two acreage homes with subdividable potential that is about 10-15 minutes walk to the beach. A log home sitting on 2.3 acres and a single-family home situated on 4.8 acres with both homes having adjoining land. Both homes are excellent holding properties and can be purchased separately or together to maximize your subdividable potential. Both homes have great Tenants in place that pays their rent on time and very clean. Close to all North Nanaimo amenities and only a 20 minute drive to Parksville Beach. Any potential developments please check with the City of Lantzville. (id:48643)
Century 21 Harbour Realty Ltd.

