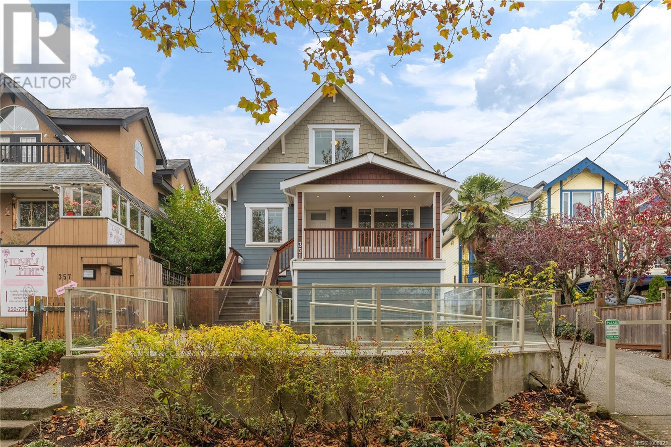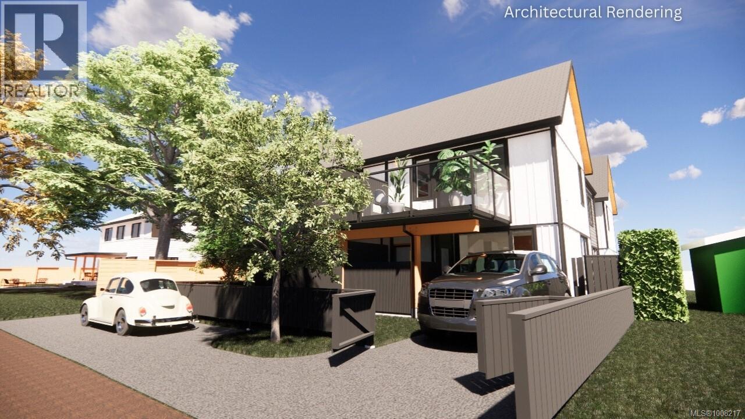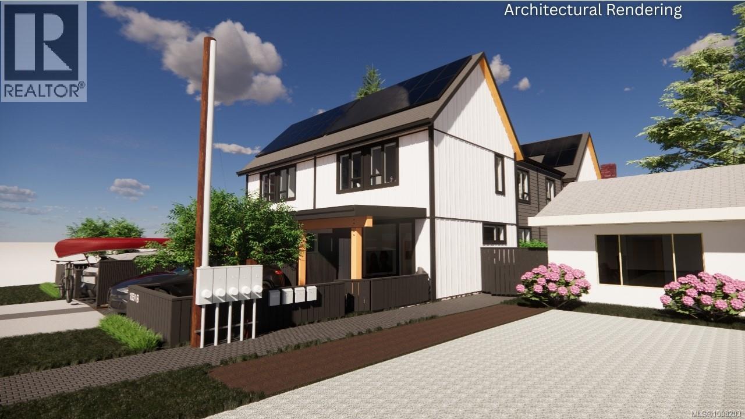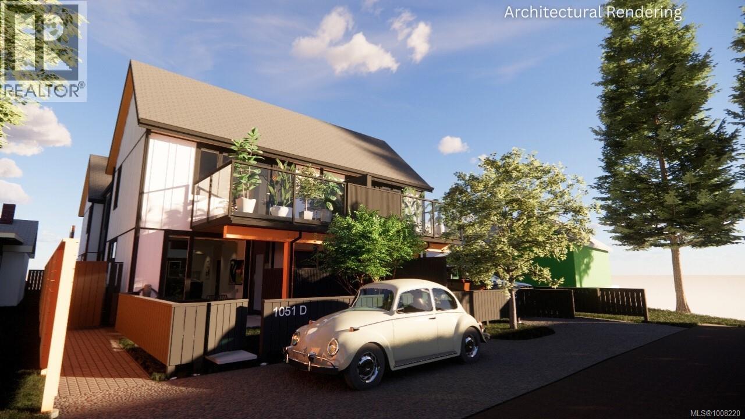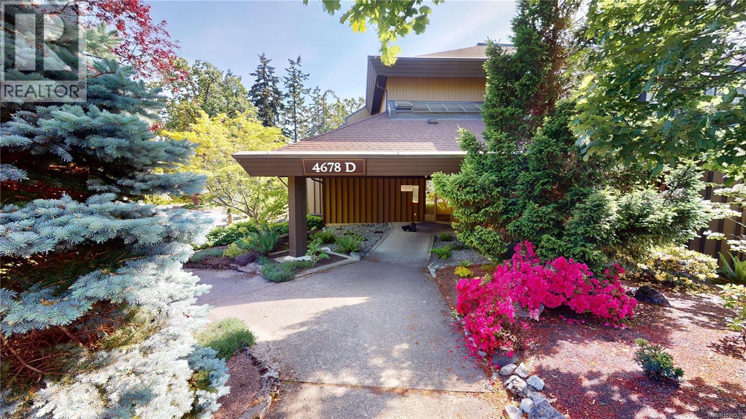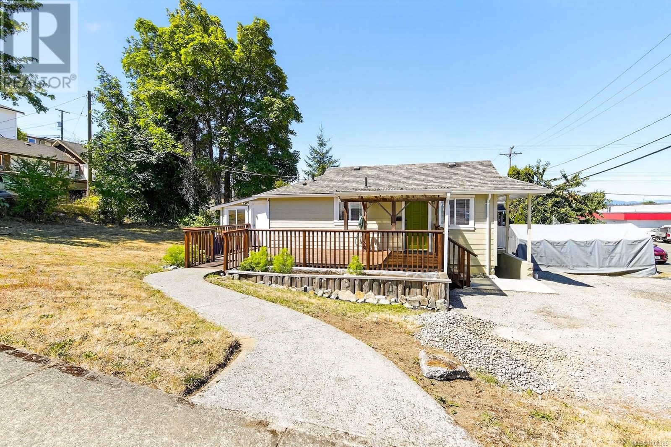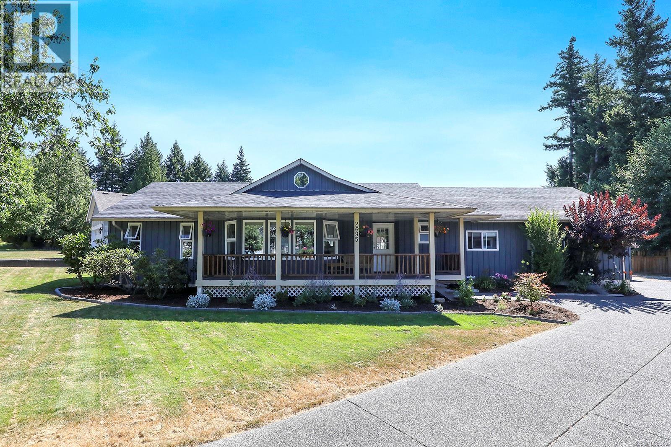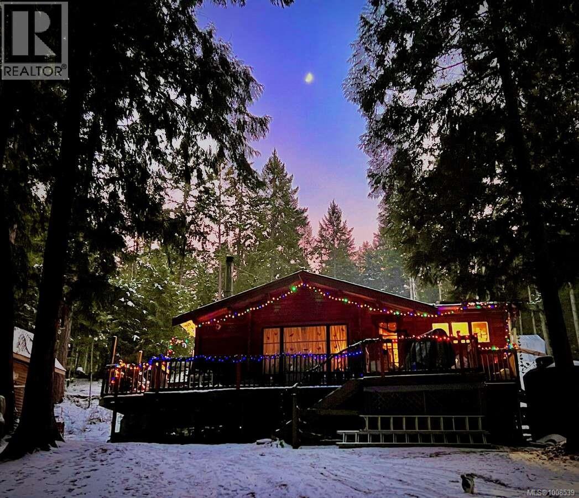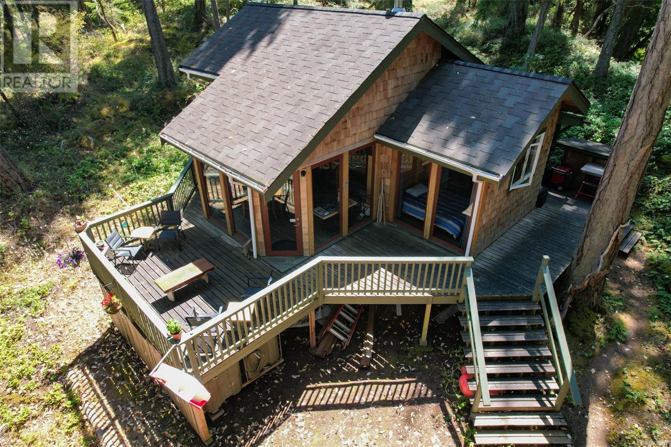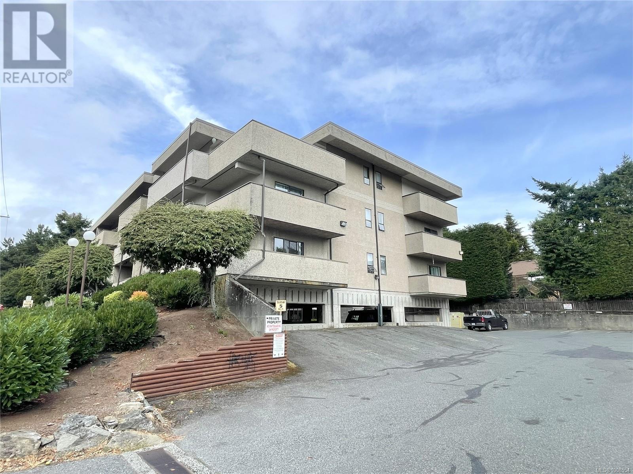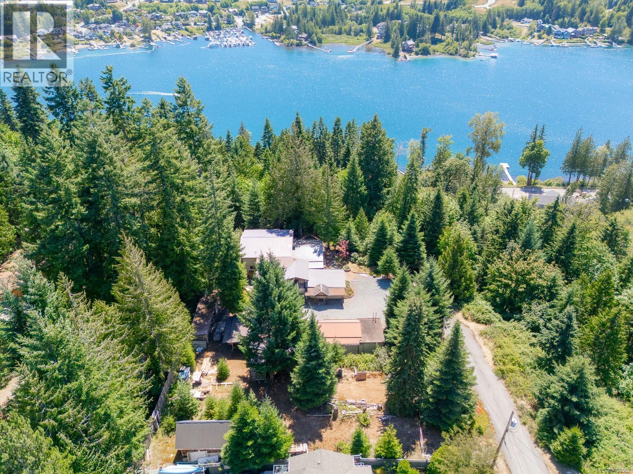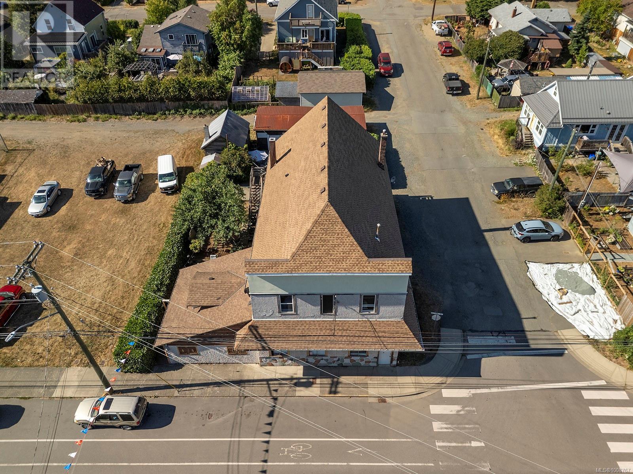351 Wesley St
Nanaimo, British Columbia
Charming Live & Work Space in the Heart of Nanaimo. This beautifully renovated property blends residential comfort with commercial potential. Nestled between popular restaurants on vibrant Wesley Street, this property offers opportunity for those looking to establish a unique business in a bustling neighborhood. The exterior includes a wheelchair-accessible commercial-grade patio, parking, and additional space for another building or food truck. Inside, the craftsman styled interior balances modern amenities with old world charm. Custom features include heated bathroom floors, Canadian hardwood, Italian tile, quartz countertops, custom cabinets, cedar beams & a heat pump. Situated just minutes from the Harbourfront and Old City Quarter, this prime location is ideal for locals and tourists seeking a boutique experience. Don’t miss this incredible opportunity, call to view today! All measurements are approximate & should be verified if important (id:48643)
RE/MAX Professionals (Na)
C 1051 4th St
Courtenay, British Columbia
Brand new custom build ready for 2026! This premier fourplex townhouse complex is tucked in the quiet residential heart of West Orchard, just a short walk to Downtown Courtenay, Puntledge Elementary School, and swimming at the Puntledge River. The Scandinavian-inspired design blends seamlessly into this established family friendly neighbourhood of single family homes, with each of the 4 units offering privacy and modern comfort. Top quality features throughout include stainless steel Smeg appliances with an induction stove, quartz counters, durable laminate and tile floors, 9' ceilings, heat pump, and HardiBoard siding on the exterior, all built to Step 3 energy efficiency and solar panel ready. The oversized windows capture some mountain views and illuminate the living areas. The 600 sq ft crawl space with 5'11'' height, accessed by interior stairs, feels more like a basement - great for bike storage or a workshop. Topping off this package is superior sound proofing and solid core interior doors throughout. Take advantage of this pre-sale opportunity to own one of the premier units in the fourplex and even choose your colour scheme. GST applies, unless qualifying for an exemption as a first time buyer. Custom crafted by local and reputable Perspective Design Build. Explore each unit's unique features and learn more at https://courtenayorchardheights.ca. (id:48643)
RE/MAX Ocean Pacific Realty (Cx)
B 1051 4th St
Courtenay, British Columbia
Brand new custom build ready for 2026! This premier fourplex townhouse complex is tucked in the quiet residential heart of West Orchard, just a short walk to Downtown Courtenay, Puntledge Elementary School, and swimming at the Puntledge River. The Scandinavian-inspired design blends seamlessly into this established family friendly neighbourhood of single family homes, with each of the 4 units offering privacy and modern comfort. Top quality features throughout include stainless steel Smeg appliances with an induction stove, quartz counters, durable laminate and tile floors, 9' ceilings, heat pump, and HardiBoard siding on the exterior, all built to Step 3 energy efficiency and solar panel ready. The oversized windows capture some mountain views and illuminate the living areas. The 600 sq ft crawl space with 5'11'' height, accessed by interior stairs, feels more like a basement - great for bike storage or a workshop. Topping off this package is superior sound proofing and solid core interior doors throughout. Take advantage of this pre-sale opportunity to own one of the premier units in the fourplex and even choose your colour scheme. GST applies, unless qualifying for an exemption as a first time buyer. Custom crafted by local and reputable Perspective Design Build. Explore each unit's unique features and learn more at https://courtenayorchardheights.ca. (id:48643)
RE/MAX Ocean Pacific Realty (Cx)
D 1051 4th St
Courtenay, British Columbia
Be the first pre-sale buyer in the complex and capitalize on this $30,000 in incentive-priced savings! Brand new custom build ready for 2026. This premier fourplex townhouse complex is tucked in the quiet residential heart of West Orchard, just a short walk to Downtown Courtenay, Puntledge Elementary School, and swimming at the Puntledge River. The Scandinavian-inspired design blends seamlessly into this established family friendly neighbourhood of single family homes, with each of the 4 units offering privacy and modern comfort. Top quality features throughout include stainless steel Smeg appliances with an induction stove, quartz counters, durable laminate and tile floors, 9' ceilings, heat pump, and HardiBoard siding on the exterior, all built to Step 3 energy efficiency and solar panel ready. The oversized windows capture some mountain views and illuminate the living areas. The 600 sq ft crawl space with 5'11'' height, accessed by interior stairs, feels more like a basement - great for bike storage or a workshop. Topping off this package is superior sound proofing and solid core interior doors throughout. Take advantage of this pre-sale opportunity to own one of the premier units in the fourplex and even choose your colour scheme. GST applies, unless qualifying for an exemption as a first time buyer. Custom crafted by local and reputable Perspective Design Build. Explore each unit's unique features and learn more at https://courtenayorchardheights.ca. (id:48643)
RE/MAX Ocean Pacific Realty (Cx)
499d 4678 Elk Lake Dr
Saanich, British Columbia
Welcome to Royal Oak Estates — where comfort, convenience, and community come together! This beautifully updated 2-bedroom, 2-bathroom condo offers over two spacious levels of thoughtfully designed living space, perfect for anyone seeking a relaxed, easy-care lifestyle. The bright, open-concept main living area is filled with natural light from large, expansive windows, creating a warm and inviting atmosphere whether you’re enjoying a cozy night in or hosting family and friends. Upstairs, you’ll find two generously sized bedrooms with plenty of closet space, ideal for families, professionals working from home, or anyone looking for flexible, comfortable living arrangements. The two well-appointed bathrooms offer convenience for both residents and guests. Located in the highly desirable Royal Oak Estates community, you’ll enjoy unbeatable access to a wealth of amenities. Stroll to nearby parks, nature trails, shopping centres, and an array of dining options. Top-rated schools, recreation facilities, and public transit are all just minutes away, making this an ideal spot for both young families and downsizers alike. This home isn’t just about a place to live — it’s about a lifestyle. Spend your mornings walking through tree-lined paths, your afternoons exploring local boutiques and cafés, and your evenings relaxing in your light-filled living space. Bonus: The strata fee of $616.20 includes ALL utilities — water, heat, hydro, and more — offering peace of mind and incredible value in today’s market. Whether you're a first-time buyer, an investor, or someone looking to simplify without compromising on style or location, this is an opportunity you won’t want to miss. Experience the best of Royal Oak living — book your private showing today and discover what makes this community so special! Text or Call Andrea Paris @250-616-4814, email at Andrea@AgentAndrea.com, www.AgentAndrea.com (id:48643)
Exp Realty (Na)
4908 Dunbar St
Port Alberni, British Columbia
Fully remodeled one-bedroom home on a large, level lot in a central neighbourhood poised for positive change. This move-in ready property features all-new plumbing, updated electrical, and a clean, dry crawl space for extra storage. The interior offers a bright, well-designed layout with tasteful modern finishes throughout. Step outside to a spacious deck and a generous backyard with great garden potential - perfect for growing your own food, flowers, or simply enjoying the outdoors. Located just minutes from the Harbour Quay and the future Somass Mill development site, this is a smart investment in a walkable, evolving area. Ideal for first-time buyers, downsizers, or investors seeking comfort, convenience, and future opportunity. (id:48643)
Royal LePage Island Living (Pk)
2695 Carstairs Dr
Courtenay, British Columbia
Fabulous family 1 level home with an in-law suite. Nestled in a quiet neighbourhood in Aberdeen Heights, in a great school catchment, on .28 acre and close to trails, parks and all amenities. Extensive renovations and upgrades in recent years have added to the charm of this spacious rancher with a covered verandah, an open plan, 13’ vaulted ceilings with post and beam details, in-law suite and detached insulated, wired shop. The main house, 1,553 sf, 3 BD/ 2 BA is tenanted, and the suite, 416 sf, 1 BD/ 1 BA is vacant and enjoy separate back decks and rent separate spaces in the detached shop 11’7” x 23’7”. Upgrades include - H/W tank 2024, roof, gutters & soffits 2023, main house – new kitchen, gas range & appliances, quartz counters, both bathrooms, electrical, vinyl plank flooring, doors, baseboards, painted 2022, Island Basement upgrade 2022, suite reno 2021, windows & decks 2017, landscape & revitalized lawns 2024. Shared laundry room. Irrigation and raised beds. (id:48643)
RE/MAX Ocean Pacific Realty (Cx)
557 Weathers Way
Mudge Island, British Columbia
Beautiful Cedar Panabode log cabin for sale on Gulf Island, originally built in 1962 and relocated to Mudge Island in 2000. Surrounded by Cedar, Fir, and Arbutus trees, this cozy retreat offers peace and privacy across from the ocean on a quiet, dead-end road. Large windows invite views of the water and vibrant birdlife including woodpeckers, hummingbirds, bluebirds, towhee, nuthatches, eagles, and herons. At night, enjoy stargazing from the deck, and on rare occasions, catch a glimpse of the Northern Lights. Two ocean access points directly across the road offer tide pool exploration, wildlife viewing of Orcas, humpbacks, otters, seals, and sea lions, and unforgettable sunsets over the water. The newly renovated kitchen features a skylight, large ocean-facing window, LG flat-top convection stove, and red Galanz retro fridge. There are two regular bedrooms and a smaller bunk room ideal for guests or future ensuite conversion. The open-concept living and dining area has vaulted ceilings, skylight, two picture windows, and a glass door to the deck. Water is supplied by a rainwater collection system with three cisterns, full filtration, and UV light. The bathroom includes an on-demand hot water shower, LG washer/dryer, and composting toilet. Heating is via a one-year-old wood stove. Electrical service is 100 amp underground with new permitted upgrades. Other features include a wraparound deck, metal roof, wood and tile flooring, Telus fiber internet, studio with French doors, woodshed, outhouse, and septic plans in place. Boat-access only. Whether you're looking for a peaceful getaway, a full-time residence immersed in nature, or a unique off-grid lifestyle, this charming Gulf Island cabin offers a rare opportunity to experience the magic of island living. (id:48643)
Easy List Realty
Lt 1 Ne Ruxton Island
Ruxton Island, British Columbia
Escape to Mystic Manor—a charming off-grid cabin on over an acre on Ruxton Island, just a 10-minute boat ride from Boat Harbour. This island getaway features vaulted ceilings, a rustic wood-paneled interior, skylights, and a wraparound deck perfect for relaxing in nature. Inside, you’ll find a lofted bedroom, a second bedroom on the main floor, custom-built cabinetry, hot water on demand, and a propane stove and fridge. Powered by a solar system and supported by a 1,200-gallon cistern, this property also includes a storage shed. Located just across the road from water access at Hawaii Beach, this is a true island retreat where you can unwind, explore, and soak in the natural beauty. All data and measurements are to be varifed if important. (id:48643)
Real Broker
105 550 Bradley St
Nanaimo, British Columbia
Central Nanaimo condo located near Nanaimo Regional General Hospital, priced below tax-assessed value! This vacant unit offers 620 sq. ft. of versatile living space, featuring a spacious bachelor layout with a sleeping loft and a newer hot water tank. Ideally situated within walking distance to Bowen Park, the waterfront, bus routes, and more. The well-managed building includes a live-in caretaker, secured entry, elevator, parking space, bike storage, storage locker, and a top-floor common room with an ocean-view deck. Quick possession available, and long-term rentals are permitted. A fantastic opportunity to enter the market! (id:48643)
Sutton Group-West Coast Realty (Nan)
300&304 Deer Rd
Lake Cowichan, British Columbia
Privacy & nature in abundance. Own two legal lots, combined BC assessment value $1,043,800 Vacant lot is.20 acre and lot with house and shop is 1.3 acres. The solid home offers views of Lake Cowichan and privacy galore. Lots of room in this spacious home for everyone.Offering 5 bed, 3 bth, storage,Large kitchen with oversized island,Stunning floor to ceiling rock fireplace that will heat the entire home. Principal with lake views,walk in closet, 3pce ensuite. Spacious Separate wired shop for the handy person.Several outbuildings. Relax on the private deck and enjoy the views of the lake. The perfect place to reflect and plan. Located at the end of the road, so lots of privacy. Minutes to Lake Cowichan or Youbou. This is definitely worth the look! Home and property being sold ''As is Where is''. Many updates. Home and property offers so much untapped potential as a family home, a summer get away or a retreat for a business. book your viewing. Full information package available. (id:48643)
Royal LePage Duncan Realty
2780 Dunsmuir Ave
Cumberland, British Columbia
Welcome to 2780 Dunsmuir Avenue, a rare offering of this historic, commercially zoned multi-family building on the corner of Cumberland's Main Street and 5th Street. This building (with 4503 square feet of finished living space) currently houses 4 dwelling units: a 3-bedroom, a 2-bedroom, and two one-bedroom units. There is also a 1470 square foot unfinished basement that could be utilized for tenant storage or be repurposed to create storage income. The detached carport areas provide excellent covered storage for boats, bikes, tools, etc. Zoned VCMU-1, this property offers a diverse range of uses, including hotel/motel, professional services, retail, office, and residential apartments, among many other opportunities. An easy walk to the main shopping and cultural centre on Dunsmuir, close to the Village Park, BMX track, and all the mountain biking/hiking trails of the Cumberland Forest. For more information, please contact Ronni Lister at 250-702-7252 or ronnilister.com. You can also reach out to Aaron Kitto at 250-650-8088 or kittorealestate.com. (id:48643)
RE/MAX Ocean Pacific Realty (Crtny)
Pemberton Holmes Ltd. (Cx)

