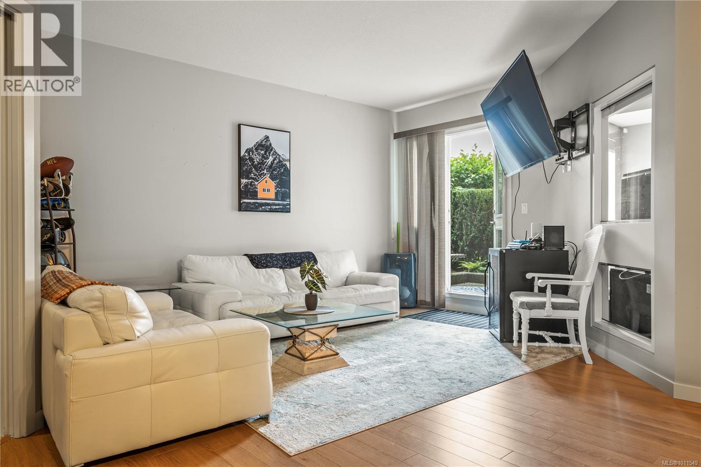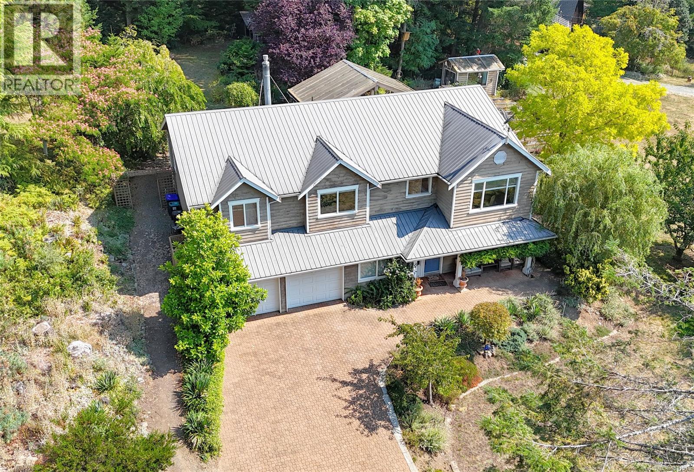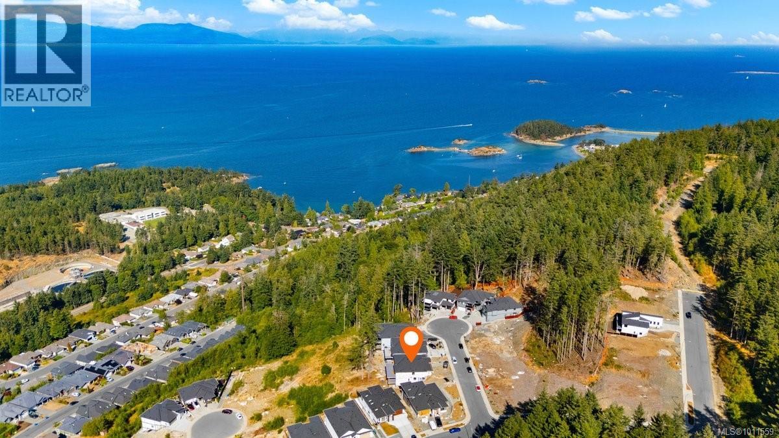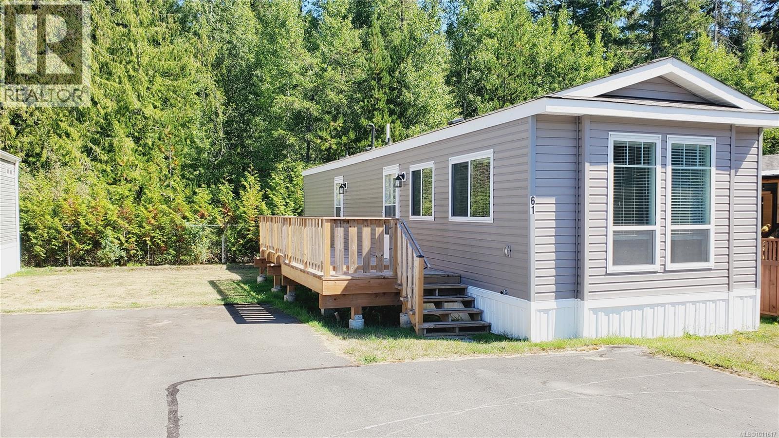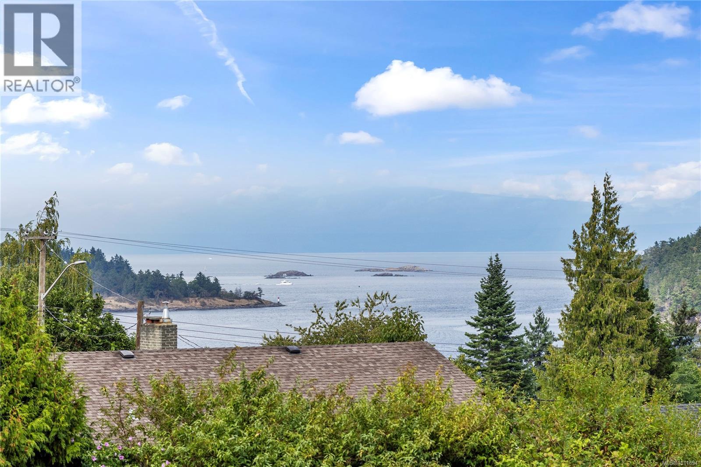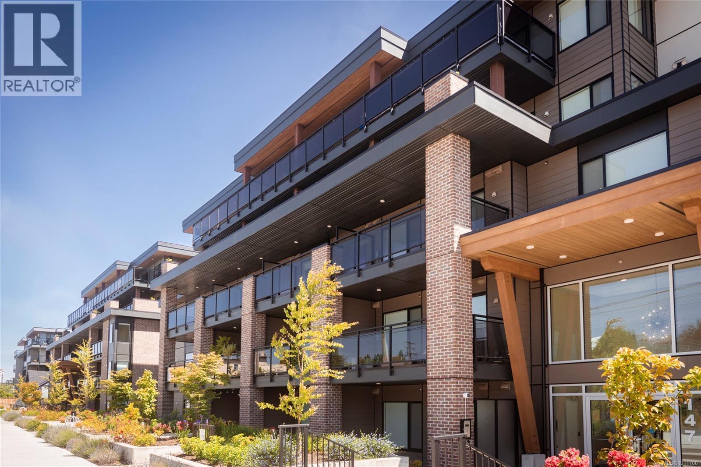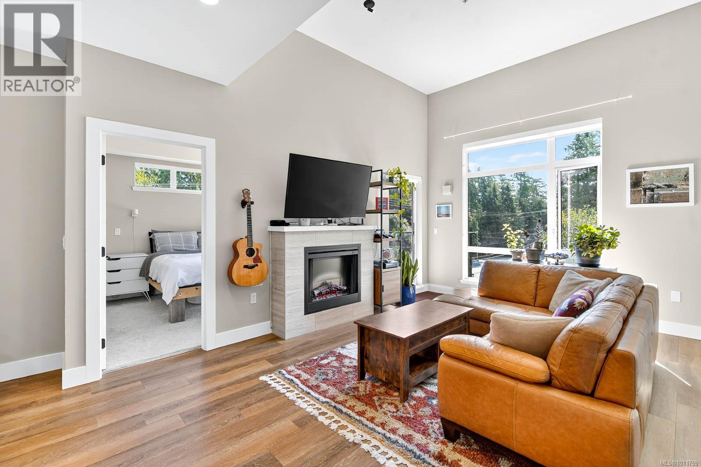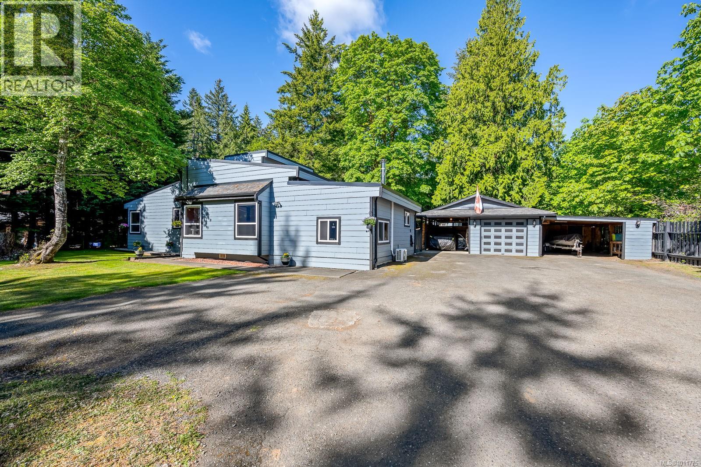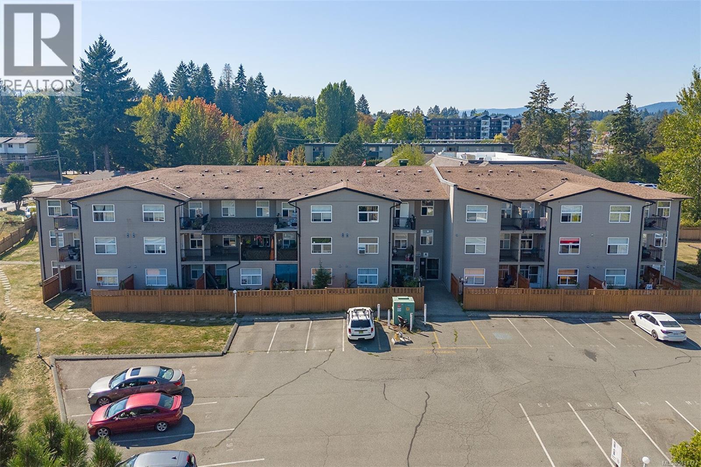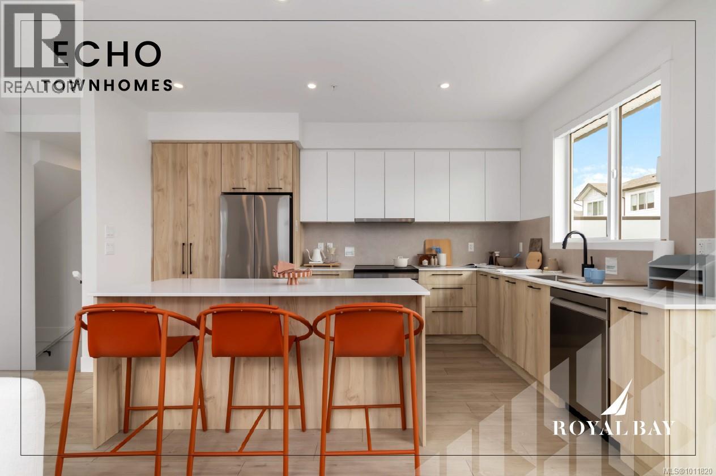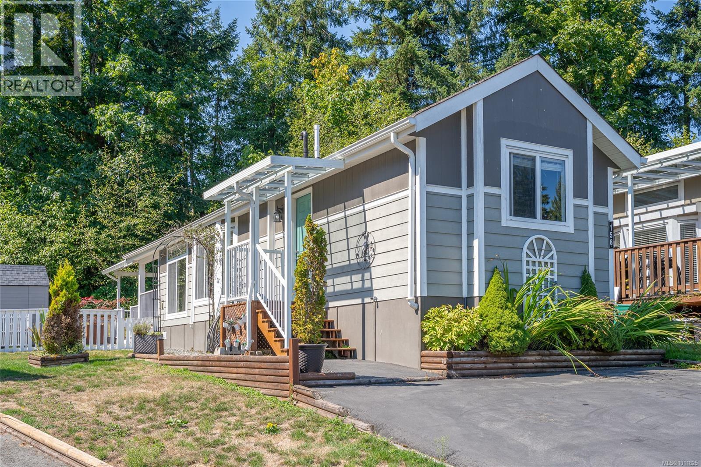726 Cameleon Dr
Campbell River, British Columbia
Wow—this home truly has it all! Two complete living areas offer both open-concept flow and private retreats, giving everyone room to breathe. The beautifully landscaped lot features mature gardens, sunny outdoor spaces, and room for gathering or quiet reflection. Inside, enjoy ocean and mountain views and a welcoming, well-designed layout that’s perfect for entertaining or simply unwinding with family and friends. Step out onto a covered sundeck—perfect for morning coffee. Main floor laundry on both levels adds everyday convenience. The lower level includes a spacious in-law suite with private entry—ideal for extended family or guests. A massive detached shop completes the package, measuring 36'10'' × 14'10'' with soaring 14' ceilings, pre-plumbed with hot/cold water and 240VAC power—perfect for RVs, boats, or a dream workspace. Located in a peaceful neighborhood just minutes from shopping, dining, and everyday essentials. If this home doesn’t have it—you probably don’t need it! (id:48643)
One Percent Realty Ltd.
215 99 Chapel St
Nanaimo, British Columbia
Welcome to Studio NA, one of Nanaimo’s most sought-after condo buildings. This bright 2 bed, 2 bath corner unit offers direct access to a private ground-floor patio and the lush courtyard—perfect for pet owners or anyone wanting easy outdoor access. Inside, the open concept layout features a modern kitchen with granite countertops, subway tile backsplash, stainless-steel appliances and in-suite laundry. The spacious primary bedroom includes a walk-in closet and 5-piece ensuite, while the second bedroom works well as a guest room or office. With a walk score of 96, you’re steps from the seawall, Maffeo Sutton Park, the marina, cafes, restaurants and boutiques, plus direct access to downtown Vancouver via seaplanes & the Hullo Ferry. Secure underground parking, storage, and kayak/paddleboard racks for the ultimate downtown island lifestyle. Pet and rental friendly—ready for homeowners or investors! (id:48643)
Exp Realty (Na)
1784 Mussell Hts
Gabriola Island, British Columbia
This sunny and spacious custom-built 3-bedroom, 3-bathroom home offers 2,820 sq ft of comfortable living on a 0.68-acre southwest-facing property just a short stroll to the beach. Built in 2000, the home showcases quality craftsmanship and thoughtful finishing throughout, including maple kitchen cabinets crafted from wood milled on the property, detailed trim and mouldings, hardwood floors, and a cozy propane fireplace. The open-style kitchen with island and secondary prep sink is ideal for both everyday living and entertaining. The generously sized primary bedroom includes a 4-piece ensuite and walk-in closet, while the lower level provides plenty of flexible space with a family room, bathroom, two additional bedrooms, and direct access to the 800 sq ft garage. The home has a metal roof, well with UV filtration system, and lots of storage. Outdoors, enjoy relaxing evenings on the gorgeous covered entertaining deck, dip into the hot tub or step into the sauna, or wander through the picturesque property and into the gardens. A welcoming home in a desirable Gabriola setting. Floor plans, virtual tour & full information package available! All information to be verified by a buyer if deemed important. (id:48643)
Royal LePage Nanaimo Realty Gabriola
Royal LePage Nanaimo Realty (Nanishwyn)
104 Whitefish Pl Se
Nanaimo, British Columbia
Charming dream home on prestigious Whitefish pl-with luxurious 9 bedrooms, 7-bathrooms , boasting breathtaking unobstructing Georgia strait and snowcapped mountain views from all three stories is very stunning. Step into a grand foyer that opens to a spacious entry and hardwood floor in the main living area and all bedrooms , stunning modern chefs kitchen with quartz countertops with stainless steel appliances and grand coffered ceilings in the master and great room with elegant electric fireplace .From your deck of the main living room, take in frequent orca sightings, passing cruise ships, naval exercises, and sun set views-all from the comfort of your home of living area. on main floor master ensuite is luxurious spa like bathroom with free standing tub,separate rain shower and dual vanities . legal 2 bedroom suite , with separate entrance, hydro meter, AC unit and HWT.Contact us now learn more and book your appointment. 2-5-10 year home warranty. (id:48643)
Sutton Group-West Coast Realty (Nan)
61 1720 Whibley Rd
Errington, British Columbia
A nice new manufactured home in a clean new park. An open spacious plan with nice 3 piece washroom with double walk in shower. Outside large deck for enjoying the morning and afternoon sun. Propane forced air heat, Tank is leased. Pets are OK upon approval from the park and no age restrictions. Just 5 minutes to Coombs or Parksville. New home with warranty. Open plan, grand kitchen area, a great place to call home. Request your viewing today. (id:48643)
RE/MAX First Realty (Pk)
1968 Estevan Rd
Nanaimo, British Columbia
PRICE IMPROVEMENT! Welcome to 1968 Estevan Road, a home that offers space, character, and location in one of Nanaimo’s most sought-after neighborhoods. Situated in the heart of Brechin Hill, this property rests on a 13,339 sq ft lot and offers 2,320 sq ft of living space, along with stunning ocean views. This is a home designed to bring comfort & flexibility, with room for the whole family! On the main level, you’ll find three bedrooms & a full bathroom, making it an ideal setup for families or anyone who appreciates having everything close at hand. The living areas are bright and welcoming, with large windows that allow natural light to pour in and frame the views beyond. Whether you’re gathering with loved ones or enjoying a quiet evening, this floor provides the perfect backdrop. The lower level expands the living space even further, featuring a spacious rec room that’s perfect for movie nights, games, or entertaining. A versatile den makes an excellent home office, hobby room, or guest space, while a second bathroom and laundry room add everyday convenience. Outdoors, the property offers multiple options for parking, storage, and hobbies. A carport and garage beneath the deck provide space for vehicles, while the detached 600 sq ft workshop is a dream for those who need room for projects, tools, or creative pursuits. The yard is well-kept and inviting, offering plenty of space to garden, play, or simply relax in the fresh air. Location is everything, and this home delivers. Just minutes from BC Ferries, Departure Bay Beach, schools, and a variety of shops & services, you’ll enjoy the perfect balance of convenience and coastal lifestyle. Brechin Hill is known for its sense of community, scenic views, and proximity to the water, making it one of Nanaimo’s most desirable areas to call home. Listed by Chris Carter and Kate Loginova with Royal LePage Nanaimo Realty, this home is offered at $899,900.00! Contact us today to arrange your private tour! (id:48643)
Royal LePage Nanaimo Realty (Nanishwyn)
206 135 Haliburton St
Nanaimo, British Columbia
Discover the epitome of contemporary island living within this spacious one-bedroom, one-bathroom residence at Prospect, embodying the essence of coastal lifestyle. Immerse yourself in breathtaking mountain vistas from the comfort of your suite, or ascend to the rooftop patio to savor panoramic views of the city skyline, majestic mountains, and tranquil ocean. Seamlessly integrated, the living and dining areas radiate warmth, effortlessly leading to a private balcony, ideal for relaxation or entertaining. With a fully equipped kitchen boasting five stainless steel appliances, culinary experiences reach unparalleled heights. Welcome to luxurious living with unmatched mountain views at Prospect in Harbourview District. Please note pictures may not be exact unit. (id:48643)
Exp Realty (Na)
302 700 Yew Wood Rd
Tofino, British Columbia
One of the largest units in the building this top-floor condo built in 2020, combines modern design with West Coast charm. The bright, open layout features high ceilings, expansive windows that fill the space with tons of natural light and a cozy fireplace for added warmth. A sleek, open-concept kitchen provides plenty of room for family dinners or entertaining friends. Enjoy a large south-facing balcony, perfect for relaxing outdoors and barbecuing with a view. This unit includes one of the largest storage lockers in the building - ideal for surfboards, bikes, and outdoor gear. Additionally the shared amenities feature an outdoor shower and EV charging station. Centrally located in the heart of Tofino, just minutes from beaches, trails, shops, and restaurants, it offers the perfect balance of comfort, convenience, and active coastal living. Invest in the lifestyle you've been dreaming of now! (id:48643)
Royal LePage Island Living (Pk)
1307 Anderton Rd
Comox, British Columbia
This beautifully updated 3 bed, 2 bath rancher sits on a private 0.64-acre lot surrounded by mature trees and a peaceful, park-like setting. Bonus: a detached, fully self-contained in-law suite with A/C — perfect for guests or extended family. The 1,738 sq.ft. main home features vaulted ceilings, skylights, bamboo flooring, a cozy woodstove, and a modern kitchen with granite counters and stainless appliances. French doors off the spacious dining area open to a large sundeck for relaxing or entertaining. Updates include a 2018 roof, 2020 hot water tank, vinyl windows, and two mini-split heat pumps. Ample parking and storage with garage, carports, and room for RVs and boats. Quiet, central location close to town, Costco, the airport, and multiple golf courses. (id:48643)
Exp Realty (Cr)
101 3215 Cowichan Lake Rd
Duncan, British Columbia
Welcome to PREVOST PLACE - WHEEL CHAIR FRIENDLY PLUS BACKYARD SPACE - a bright and airy 2 bedroom - 2 full baths, corner suite with no step entry and a private outdoor backyard and patio. Lots of features and upgrades here - all appliances have been replaced, new hot water tank, new vinyl plank flooring and a window air conditioning unit . Open plan kitchen, dining and living room are east and south facing bringing in heaps of natural light. Kitchen countertops have recently been replaced and there is lots of cupboard space. Door in living room leads to your own outdoor space with private covered patio area and private grassy area. Like having your own backyard! Added bonus of your own green space - perfect for bbqs and outdoor living. Primary bedroom has large walk in closet and 4 piece ensuite . Lots of closets space in entrance hallway including large walking storage closet. Pet and kid friendly! Comes with 2 parking spots. Perfect for first time buyers, investors, retirees or downsizers. No Rental restrictions so makes for an ideal investment opportunity. Low taxes! Walking distance to shopping, and amenities . Close to schools, recreation and hospital. Come view today - easy living at a great price! (id:48643)
RE/MAX Island Properties (Du)
79 368 Tradewinds Ave
Colwood, British Columbia
Embrace coastal living in this masterfully designed 3-level Shoreline townhome, where modern luxury meets seaside charm mins from breathtaking ocean vistas. Distinguished residence features a culinary-inspired kitchen with modern appliances, soaring windows infusing open-concept spaces with natural light. Lavish primary suite with spa-quality ensuite, & walk-in closet, plus 2 more bedrooms. Adaptable lower level transforms into your exclusive sanctuary—refined workspace, home gym, or immersive media room—enhanced by innovative dual mini-split climate control for year-round comfort. Perfectly positioned where exceptional amenities, beautiful parks, and scenic trails await exploration. Visit the HomeStore at 394 Tradewinds Ave, open Saturday to Thursday from 12–4 pm. Price is plus GST; measurements are approximate. Photos are of a similar show home. Discover where sophisticated lifestyle, natural splendor, and thriving community create your perfect coastal sanctuary. (id:48643)
RE/MAX Professionals (Ld)
RE/MAX Camosun
156 3042 River Rd
Chemainus, British Columbia
Welcome to Chemainus Gardens! This bright and well-kept 2016 park model home offers 1 bedroom, 1 bathroom, and 538 sq ft of comfortable living space. The open floor plan features a modern kitchen, cozy living area, and large windows that fill the home with natural light. Enjoy low-maintenance living with a private outdoor space and tranquil surroundings—all just minutes from the shops, restaurants, and beaches of downtown Chemainus. Perfect for downsizing or anyone seeking a quiet lifestyle with small-town charm close at hand. Note: All measurements are approximate and should be verified by the buyer. The community itself is surrounded by walking paths, mature trees, and ponds that create a park-like setting. With an easy-to-maintain footprint, this home offers both comfort and simplicity, leaving more time to enjoy the arts, festivals, golf, and waterfront attractions that make Chemainus such a desirable place to live. (id:48643)
RE/MAX Generation (Ch)


