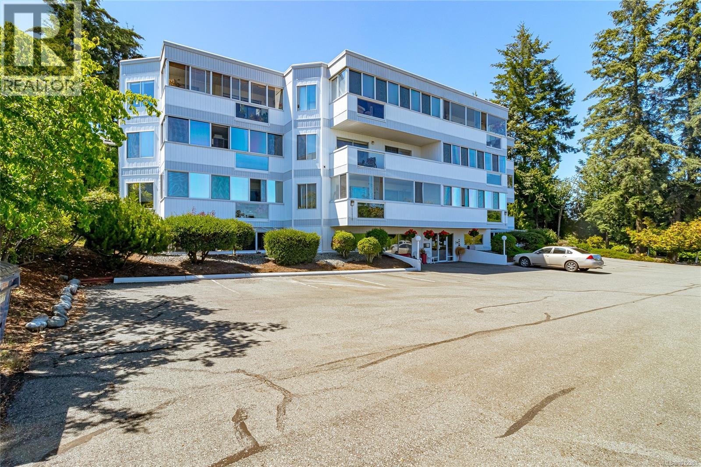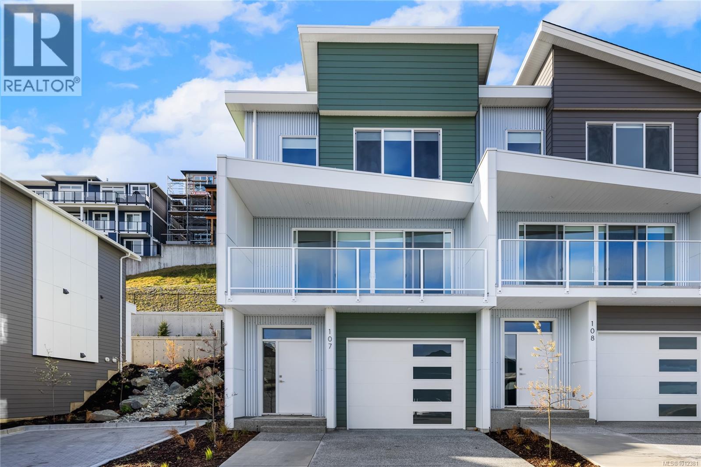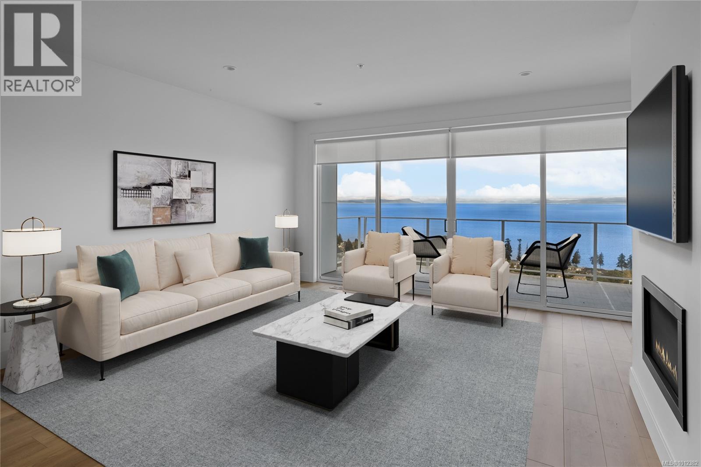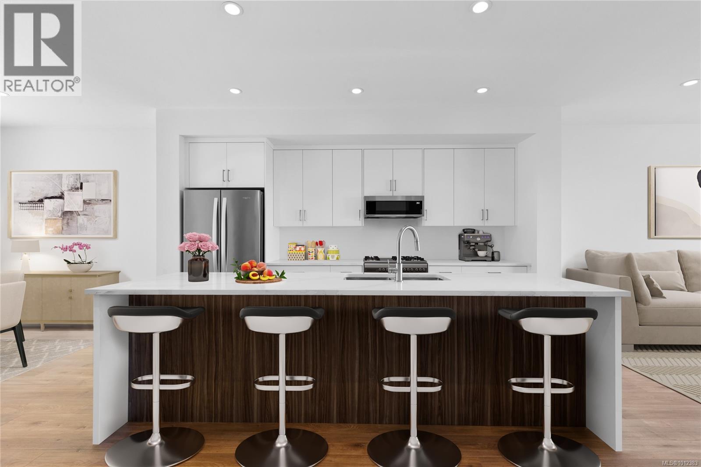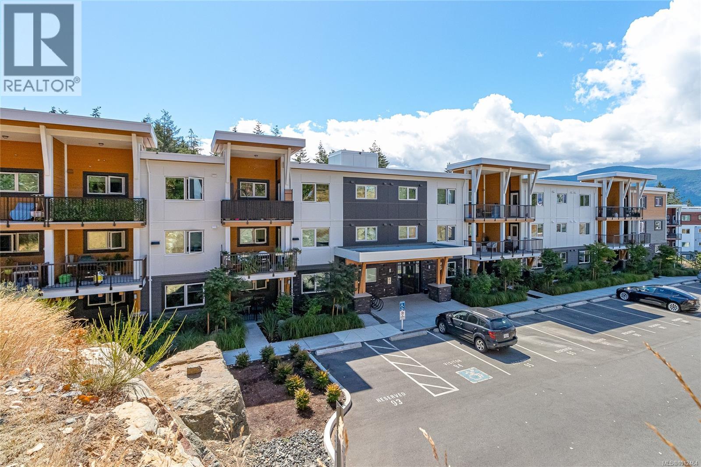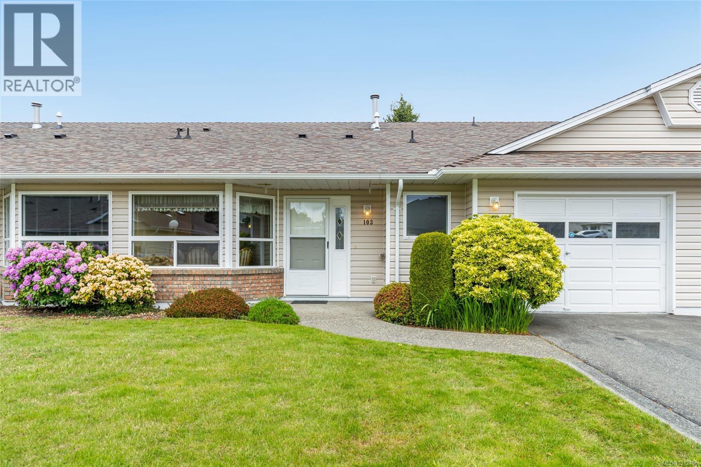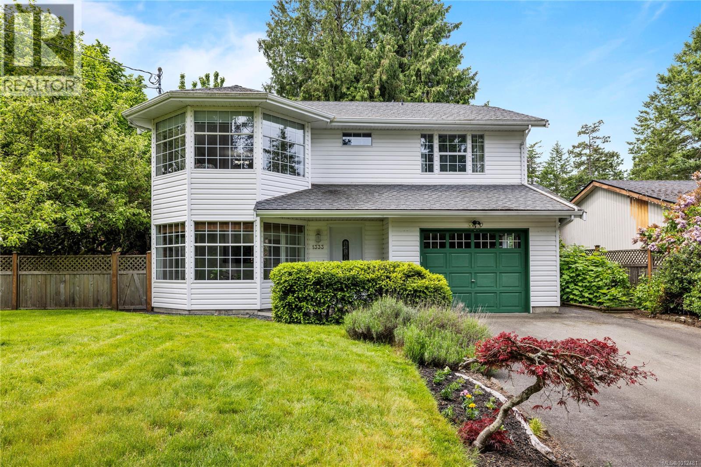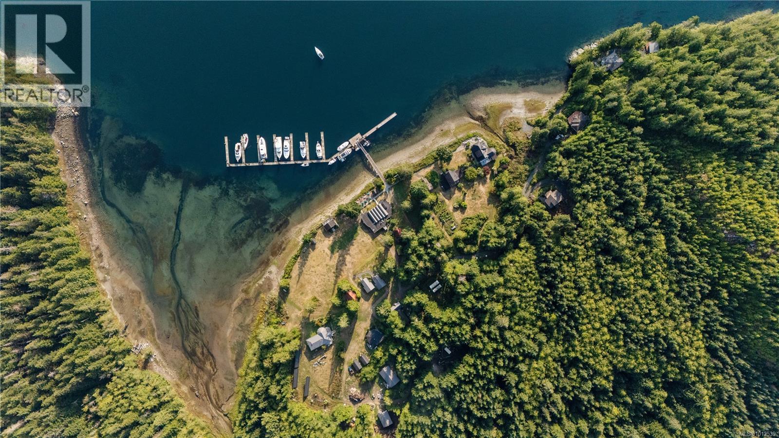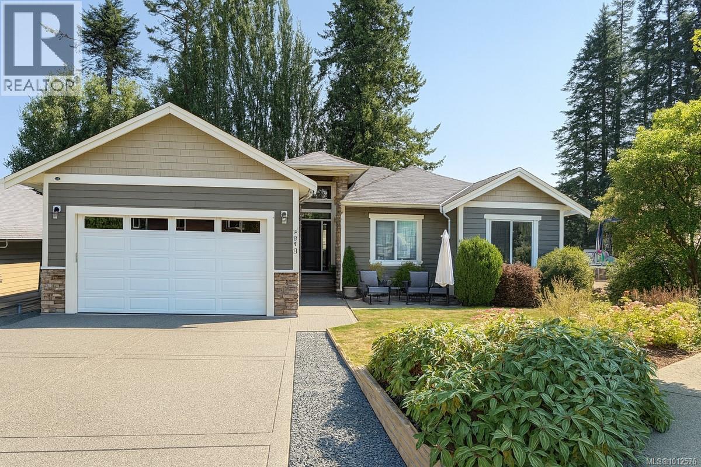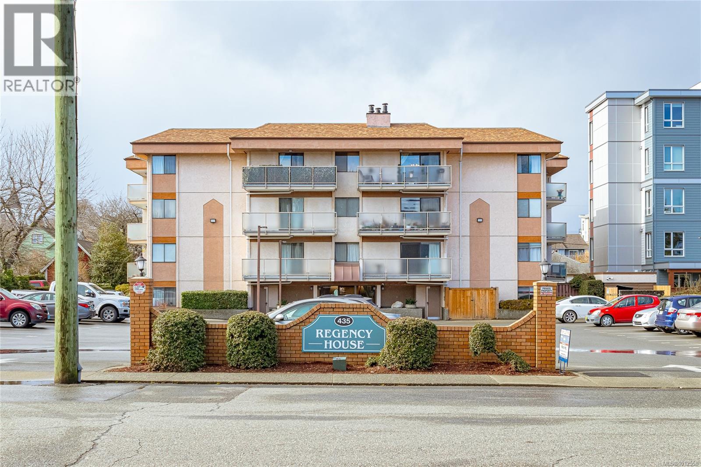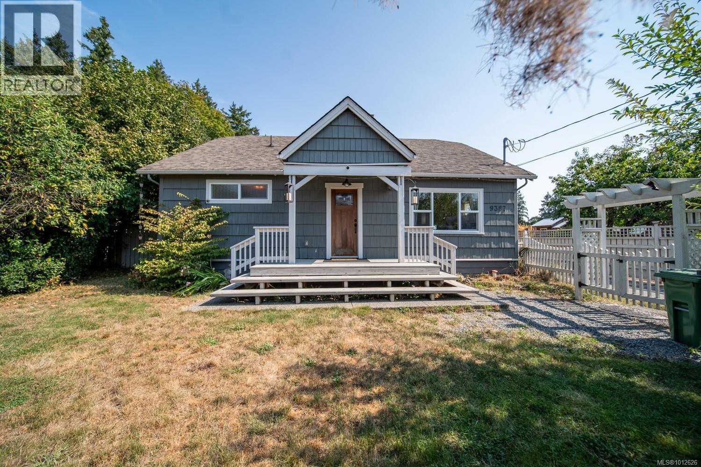404 9958 Daniel St
Chemainus, British Columbia
Best location in the building and wow factor to the max - this unit has been renovated from top to bottom - New wood ceilings, new flooring , new designer kitchen with granite countertops - new bathrooms, new paint, new interior doors, new appliances this is one of the nicest condo's in town! Top floor corner ocean view 2 bedroom, 2 bathroom 1200+ square foot condo! A rare offering in ''The Chemainus.'' Ocean views from dining room, living room and kitchen. Large glassed in porch to take in views year round. Amazing square footage for a condo today, this building is in an excellent location close to ocean front park, shops, hospital, doctor's offices. This building has a common meeting area, a common atrium area, and a large storage unit associated with each unit on the main floor. Excellent building is 55+, 2 rentals allowed. Pets allowed must be max 14'' floor to shoulder. Super nice unit - Please note all measurements are approximate and must be verified if important by buyer. (id:48643)
RE/MAX Generation (Ch)
107 151 Royal Pacific Way
Nanaimo, British Columbia
May qualify for $15,000+ Property Transfer Tax exemption! Welcome to Pacific Ridge! 10 Windley-built homes offering 2380 sq. ft. of luxury living space with exceptional features like gas furnaces, on-demand hot water, durable Hardi siding, quartz countertops, and breathtaking ocean views. All units offer unobstructed primary bedroom views and the main floor views progressively improve as the unit numbers increase. Units 101-105 offer nice views from the main floor, while units 106-110 progressively move from “very nice” to “spectacular”. Each unit includes a spacious lower-level rec room, a main-level open floor plan with access to the patio and flat yard, plus access to the ocean view deck. The upper level has three bedrooms, including a primary bedroom with ensuite and an ocean view walk in closet. Purchase price is plus GST. Don’t miss out on this opportunity for upscale living at Pacific Ridge! (id:48643)
RE/MAX Professionals (Na)
110 151 Royal Pacific Way
Nanaimo, British Columbia
May qualify for $16,000+ Property Transfer Tax exemption! Welcome to Pacific Ridge! 10 Windley-built homes offering 2380 sq. ft. of luxury living space with exceptional features like gas furnaces, on-demand hot water, durable Hardi siding, quartz countertops, and breathtaking ocean views. All units offer unobstructed primary bedroom views and the main floor views progressively improve as the unit numbers increase. Units 101-105 offer nice views from the main floor, while units 106-110 progressively move from “very nice” to “spectacular”. Each unit includes a spacious lower-level rec room, a main-level open floor plan with access to the patio and flat yard, plus access to the ocean view deck. The upper level has three bedrooms, including a primary bedroom with ensuite and an ocean view walk in closet. Purchase price is plus GST. Don’t miss out on this opportunity for upscale living at Pacific Ridge! (id:48643)
RE/MAX Professionals (Na)
106 151 Royal Pacific Way
Nanaimo, British Columbia
May qualify for $15,000+ Property Transfer Tax exemption! Welcome to Pacific Ridge! 10 Windley-built homes offering 2380 sq. ft. of luxury living space with exceptional features like gas furnaces, on-demand hot water, durable Hardi siding, quartz countertops, and breathtaking ocean views. All units offer unobstructed primary bedroom views and the main floor views progressively improve as the unit numbers increase. Units 101-105 offer nice views from the main floor, while units 106-110 progressively move from “very nice” to “spectacular”. Each unit includes a spacious lower-level rec room, a main-level open floor plan with access to the patio and flat yard, plus access to the ocean view deck. The upper level has three bedrooms, including a primary bedroom with ensuite and an ocean view walk in closet. Purchase price is plus GST. Don’t miss out on this opportunity for upscale living at Pacific Ridge! (id:48643)
RE/MAX Professionals (Na)
106 4820 Cedar Ridge Pl N
Nanaimo, British Columbia
Welcome to Lakeview Terrace in Nanaimo’s desirable North End! This thoughtfully designed development puts walkability first—just steps from the peaceful beauty of Long Lake and the everyday convenience of North Town Centre. This bright 2-bedroom, 2-bathroom garden-level condo showcases modern finishes including durable vinyl plank flooring, sleek quartz countertops, and a full stainless steel appliance package. Built to BUILT GREEN standards, the home blends function and comfort with triple-pane windows, an HRV heat pump, and partial solar panels supplying power for common areas. Community amenities include a welcoming clubhouse, gym/yoga space, and meeting room, fostering connection and lifestyle balance. The unit comes with secure underground parking—two stalls (one directly in front of the suite patio entrance, and the largest stall in the parkade) plus convenient bike storage. With excellent rental potential and strong demand in the area, this is not just a beautiful home but also a smart investment opportunity. Don’t miss out—book your private showing today! (id:48643)
Pemberton Holmes Ltd. (Pkvl)
103 240 Stanford Ave E
Parksville, British Columbia
Welcome to Baker Properties, a desirable 55+ community in the heart of Parksville offering a friendly lifestyle just steps from shops and minutes from the beach. This well-maintained 1,253 sqft rancher, built in 1990 and lovingly cared for by its original owners, features 2 bedrooms, 2 bathrooms, and many thoughtful updates. The bright kitchen includes an eating nook, large windows, upgraded lighting, and a garburator. A sun tunnel brightens the dining area, while a cozy gas fireplace warms the living room. The primary suite offers a walk-in closet, skylit ensuite, and an upgraded fully accessible walk-in shower with a high elongated toilet. The second bedroom includes a built-in Murphy bed, perfect for guests or hobbies. Updates include laminate flooring throughout, new windows, and a new sliding patio door. Additional comforts include a built-in vacuum, ceiling fans, keyless entry, and quick possession availability. The single garage is highly functional, with built-in cupboards, a coat closet, a clothes cupboard, a pull-down staircase to attic storage, and a workshop nook with room for tools. The garage door offers remote, keypad, and keyed entry. Outside, the fully fenced backyard features a covered patio and perennial gardens for relaxing or entertaining. Residents enjoy access to a clubhouse with kitchen, meeting room, lending library, and space for private events. Social activities include crib nights, happy hours, music sessions, walking groups, potlucks, and more. Strata fees include lawn care, water, garbage, recycling, and organics pickup. The community also offers RV parking, visitor parking, and beautifully maintained green spaces. Conveniently located within walking distance of groceries, pharmacies, and Parksville’s sandy beach, this home offers comfort, community, and convenience in one of the area’s most sought-after 55+ developments. One small pet is welcome. (id:48643)
RE/MAX Professionals (Na)
1333 Carmel Pl
Nanoose Bay, British Columbia
Located in the sought-after Beachcomber neighbourhood of Nanoose Bay, this 5-bedroom, 2-bathroom home offers room to grow, play, and connect. Upstairs you'll find three bright bedrooms and a generous 4pc bathroom, while the lower level offers two more bedrooms, a second full bath, and its own entrance, ideal for extended family, a guest suite, or even a cozy home office setup. Recent upgrade include a new roof (2021), updated kitchen appliances, and a new hot water tank which mean you can move in without the usual ''fix-it list.'' The backyard? Fully fenced with apple and cherry trees, it’s a little paradise for barefoot summers, family BBQs, and kids or pups to run wild and free. Beachcomber itself is something special with more than 15 public beach access points, the postcard-worthy Beachcomber Park sunsets, and a strong, welcoming community vibe that makes you feel instantly at home. If you're ready to trade traffic for tide pools and screen time for seaside adventures, this is the place to do it. (id:48643)
RE/MAX Anchor Realty (Qu)
6 Cherry Lane
West Thurlow Island, British Columbia
Private residence on Blind Channel, first time offered for sale since it was built in 1996! This is a 26 acre waterfront parcel, shared with 5 other owners. Enjoy stunning ocean views, sunsets and sunrises from every room, with the primary bedroom and 4 piece bathroom on the main, complete with all furniture and supplies. The kitchen has a propane stovetop, ample counter and cupboard space, microwave and all dishes and utensils included for you and your guests to enjoy. Upstairs you have two additional bedrooms (Both with bunk beds) and another 3-piece bathroom. For upgrades, there is a brand new roof, new wrap-around deck and a mini-split on the main for those warmer summer days. This property is accessed by marine or air (water taxi, boat, float plane, helicopter). Enjoy the island amenities that Blind Channel has to offer, with the Cedar Post Restaurant, fully equipped marina with power, water and a gas bar, and beautiful serene grounds with an old growth forest and multiple hiking trails. There is a utility room and storage room on the lower level of the home with two separate entrances; a walk-up staircase, or by golf cart or gator vehicle, right up to the main floor and primary bedroom. West Thurlow Island lies within the Coastal Western Hemlock biogeoclimatic zone, and its forests consists mostly of western hemlock, Douglas fir and western red cedar. This is truly a unique opportunity to be one of the few owners on this stunning island. (id:48643)
Engel & Volkers Vancouver Island North (Cr)
2913 Pacific View Terr
Campbell River, British Columbia
For more information, please click Brochure button. Beautifully crafted custom home offering level-entry main floor living with a fully finished walk-out unregistered basement suite. Spanning nearly 3,200 sq. ft., this residence features 5 bedrooms, 3 full bathrooms, a chef’s kitchen, and multiple covered decks. Step inside to discover vaulted and 9-foot ceilings throughout, creating a bright and open feel. Quality finishes include in-floor heating, an HRV system, three covered decks, an outdoor hot tap, and a fully landscaped and fenced yard. Comfort is further enhanced by a heat pump with two mini-splits providing efficient air conditioning. The lower level offers a fully self-contained additional accommodation — ideal as a potential income support or additional living space for family. Perfectly situated in a highly desirable neighborhood, this home is just minutes from walking trails, Beaver Lodge Lands, schools, and shopping. (id:48643)
Easy List Realty
402 435 Festubert St
Duncan, British Columbia
Step into easy living with this bright top-floor 2-bedroom, 2-bath condo at Regency House. Whether you’re looking to downsize or take your first step into home ownership, this move-in ready home offers both value and lifestyle. Inside, you’ll enjoy a spacious, light-filled living and dining area with skylights, an electric fireplace for cozy evenings, and a mini-split heat pump for year-round comfort and efficiency. The kitchen comes complete with all appliances, while the primary bedroom features a walk-through closet and private 2-piece ensuite. The second bedroom includes a convenient Murphy bed—perfect for guests or hobbies. Regency House is ideally located just steps from shopping, cafés, parks, and city transit. Duncan has something for everyone: stroll the Saturday Farmers’ Market, explore Centennial Park, discover the city’s famous totem poles, or catch a show at the Cowichan Performing Arts Centre. The community centre, library, local wineries, and nearby walking trails are all close at hand. With in-unit laundry, elevator access, a welcoming lobby, and parking available, this condo offers a relaxed lifestyle in a friendly building. Affordable, practical, and well-situated—come see why this could be the perfect fit for your next chapter. For more information or a viewing . . . let's get in touch. Lorne at 250-618-0680. (id:48643)
Royal LePage Nanaimo Realty Ld
558 Weathers Way
Mudge Island, British Columbia
Welcome to paradise, Mudge Island walk-on oceanfront home with a 200 ft walkway concrete pillars and aluminum deck with a water licence 45-foot wharf and a private dock to tie your boat. This home is built with craftsmanship precision 3 bedrooms 3 baths, Oak floors & pine ceilings. The master bedroom on the main with a full ensuite is spacious and has parquet flooring. The kitchen has Oak cabinets, and stainless steel appliances, The wood stove in the living room supplies warmth for the whole house, sunroom and the 2 expansive sundecks with sweeping ocean views. Sauna and two outdoor sheds, There is no BC Ferry service to Mudge Island. It can be accessed by private boat and or via Gabriola Ferry, and it's 5 minutes across from Gabriola, the home sits directly across from the Brickyard, Gabriola. The Island has the get-away-from-it-all, and has the bonus of being serviced with hydro, high-speed internet- The owner has been there many years, measurement approx, verify if important. (id:48643)
Royal LePage Nanaimo Realty (Nanishwyn)
9387 Chemainus Rd
Chemainus, British Columbia
Welcome to 9387 Chemainus Road, a charming 3-bedroom, 1-bath home on a spacious 7,405 sq ft lot backing onto a private acreage for a peaceful setting. The inviting living room with a cozy gas fireplace flows into the bright kitchen with eating nook, leading to a sunroom and covered patio overlooking the large backyard. A 4-piece bath with soaker tub, office area, and primary bedroom with its own covered patio complete the main floor. Upstairs offers two bedrooms and an electric fireplace for warmth and character. Outside, enjoy a detached workshop and ample space for hobbies or storage. With multiple patio areas, a generous yard, and backing onto nature, this property is perfect for those who value indoor-outdoor living. Efficiently heated and cooled with a heat pump, this home combines comfort, charm, and privacy in the heart of Chemainus. (id:48643)
460 Realty Inc. (Na)

