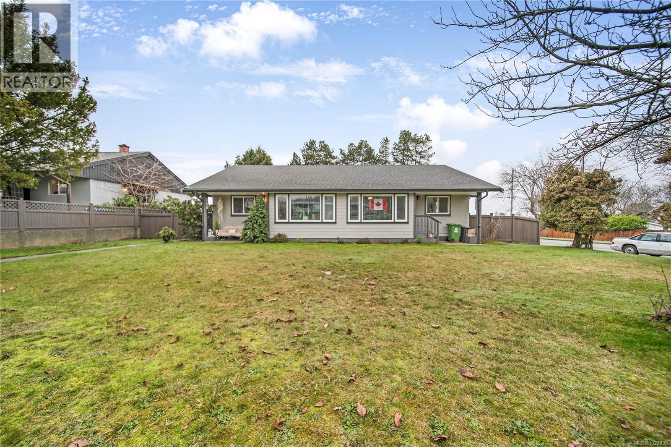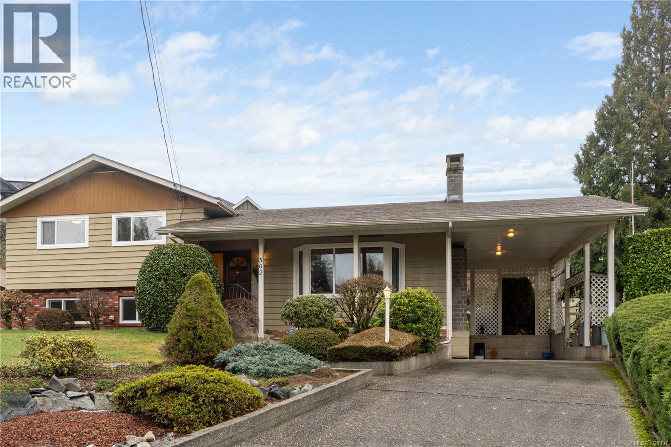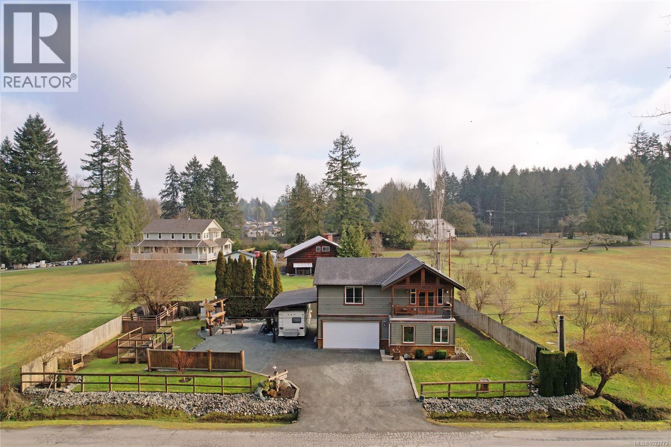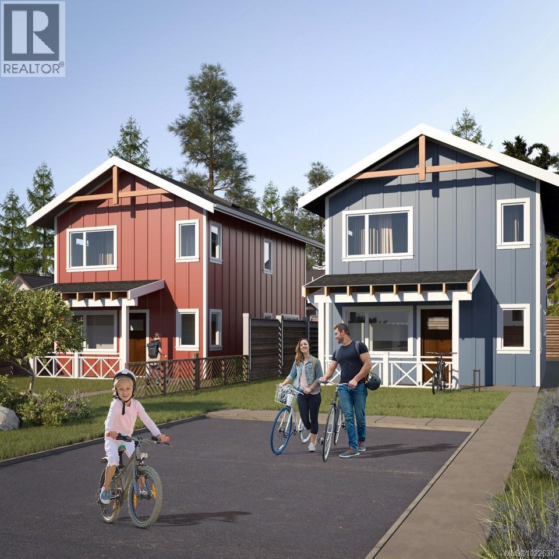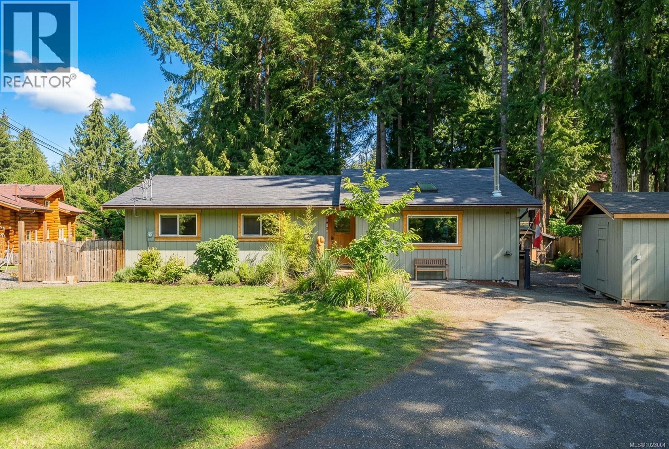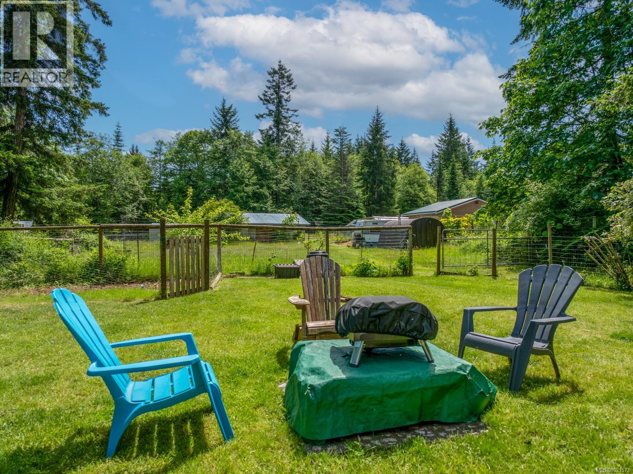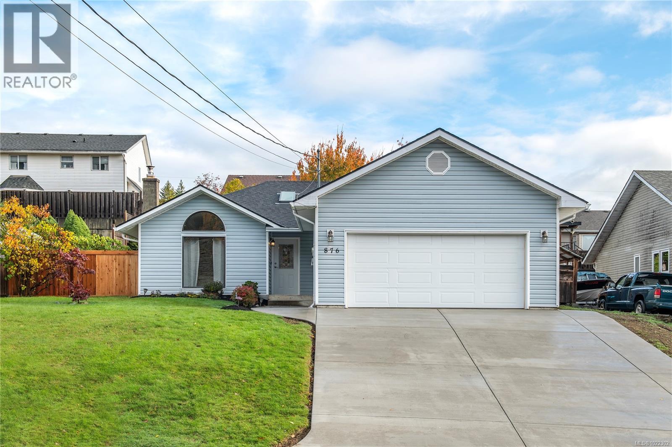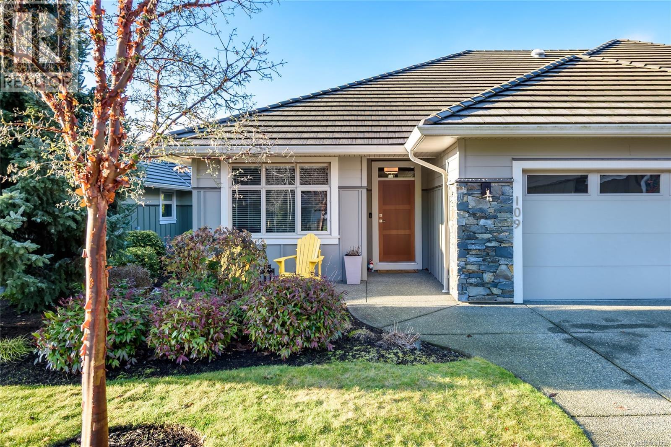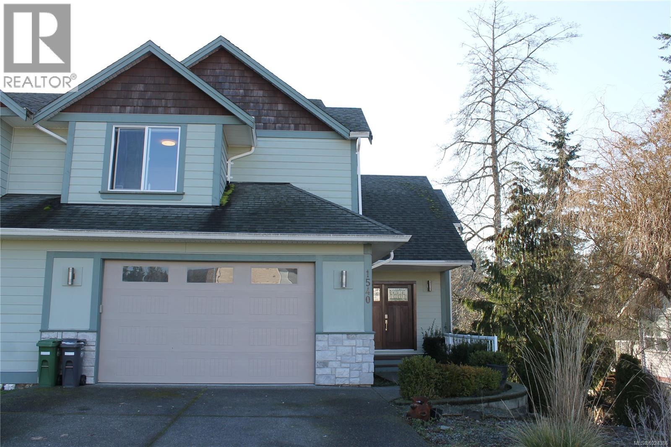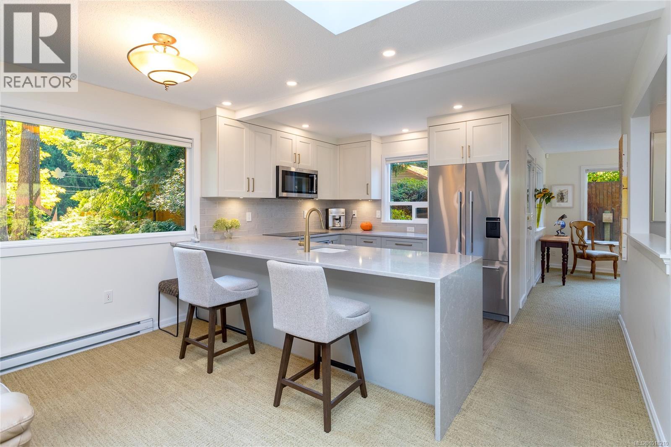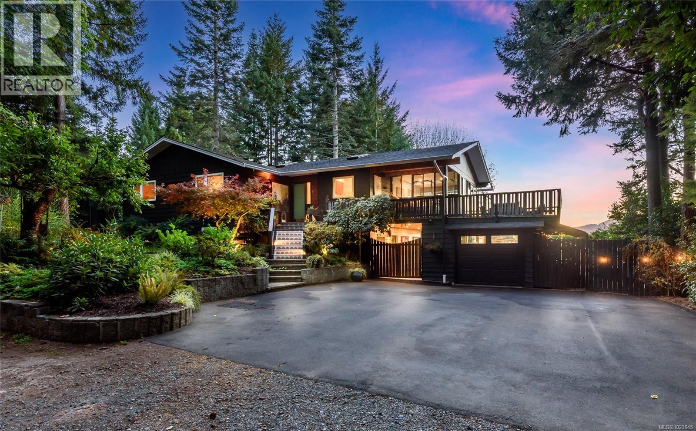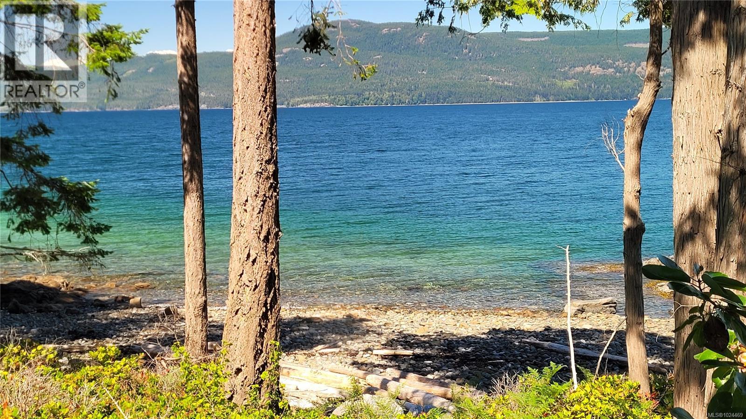3792 Morgan Cres N
Port Alberni, British Columbia
Located in one of the most sought-after neighbourhoods, this well-maintained 4 bedroom, 2 bathroom LEGAL DUPLEX, situated on a nearly 1/4 acre corner lot, offers ideal opportunities! Just minutes from schools, shopping, parks & walking trails, the location is as convenient as it is desirable. The property has seen numerous updates over the years making it a truly turn-key investment. Each unit is separately metered and features its own private, cedar fenced yard. Unit A includes a storage shed, while Unit B offers both a storage shed and a 600sqft double garage (with access off the street and alley).Whether you’re looking to add to your rental portfolio, want to live in one unit while generating income from the other or are looking for a multi-family compatible home, this duplex offers flexibility. With great tenants already in place, utilities paid by tenants, and a gross annual income of $37,608 (after April 2026 rent increase) this could be a great investment in a high-demand area. (id:48643)
Real Broker
562 Rothdale Rd
Ladysmith, British Columbia
Come home to your private oasis at 562 Rothdale. This immaculate 4 bedroom home is tucked away at the end of a quiet cud-de-sac and offers mature landscaping, a huge private patio area surrounded by massive Japanese maples with serenity pond. Inside the zen-like feel prevails. The large living room features a gorgeous custom fireplace that perfectly grounds the space. This area leads to a generous dining area and bright skylit kitchen with pantry cupboards. There is a large family room/studio with a vaulted ceiling and windows galore. Upstairs are 3 generous sized bedrooms and large spa sized bathroom. Lower level offers the 4th bedroom, 3 piece bath and a rec room with a cozy wood stove along with a massive storage area with shelving and lots of room for sports equipment or bikes. Plenty of updates including new triple glazed windows throughout most of the home. Fully landscaped lot with fruit trees, raised garden beds, shrubs, wood shed and 12 x 10 shop. Don't delay! (id:48643)
Royal LePage Nanaimo Realty Ld
5729 Van Koy Rd
Duncan, British Columbia
3 bed 2 bath home located just minutes from Duncan with a peaceful rural feel that makes it seem like you're on an acreage! Constructed in 2008 this is a quality built home with 3 bedrooms total. Upper level includes great room, 2 bedrooms, ensuite and bathroom, plus covered balcony for spectacular mountain views. Stone counters in kitchen, heated floor in ensuite and both bedrooms on the upper level have walk in closets. Entrance level features 3rd bedroom and 1 pc bath, laundry and laundry sink, access to generous crawl space and double garage. This home has it all! Wired storage shed with brand new roof, wood shed, second level deck, outdoor bar, fire pit, deer fenced gardens and dog run habitat and enclosure, all on a fully fenced lot. Park all of your toys with parking for multiple vehicles including RV car port! Enjoy the luxury of privacy being the only home on the one side of the no thru road. Move in ready! (id:48643)
Royal LePage Duncan Realty
Sl2 4703 Cumberland Rd
Cumberland, British Columbia
Presenting the first of six brand-new homes in the exciting Miner's Lane development. Currently under construction and projected for completion mid-February, this thoughtfully designed two-storey home offers just under 1,100 sq.ft. of efficient, comfortable living. Inside are 2 bedrooms and 2 bathrooms, a modern kitchen, electric fireplace, mini-split heating/cooling, and baseboard backup heat. The spacious primary bedroom includes a generous walk-in closet, and the layout feels bright and functional throughout. Outside, the contemporary exterior features Hardie board siding, timber-framed covered porches in the front and back, plus a 10’ x 15’ detached shop for storage or hobbies. Miner's Lane will offer a mix of 2 and 3-bedroom homes in a fantastic Cumberland location—delivering low-maintenance living with low strata fees and excellent value in one of BC’s most sought-after small towns. Don’t hesitate—book your showing today! (id:48643)
RE/MAX Ocean Pacific Realty (Crtny)
2739 Linden Lane
Shawnigan Lake, British Columbia
Welcome to this turnkey 1425 sq ft rancher, tucked away on a quiet cul-de-sac. This beautifully updated 3-bedroom, 2-bathroom home features a brand-new roof, fresh interior paint, and new flooring throughout. The kitchen is highlighted by granite countertops, while the spacious primary bedroom offers a high-end ensuite for added comfort and luxury. Great light exposure fills the home, creating a bright and welcoming atmosphere. The fully fenced yard is designed for easy maintenance and includes ample RV parking and covered storage—ideal for families, pets, and outdoor living. Located close to Discovery School, parks, and Shawnigan Lake, this home blends convenience with lifestyle. A detached shop with its own heat pump is perfect for hobbies or projects, plus an additional bike and utility storage shed. An excellent family home or a low-maintenance option for retirees. (id:48643)
Pemberton Holmes Ltd. (Dun)
3701 Piercy Rd
Courtenay, British Columbia
Horse ready! 3701 Piercy Rd, a beautifully renovated 2bed, 2 bath home situated on a fenced 1.67- acre property in Courtenay West. This modern farmhouse offers over $100,000 in upgrades, adding rustic charm with contemporary comfort. Interior features include vaulted ceilings, custom cabinetry, heated tile floors, and live edge finishes. The spacious primary suite boasts a walk-in closet and a luxurious 5-piece ensuite. 2023 heat pump provides efficient heating and cooling year-round. Outside, the property is ideal for hobby farming or outdoor living, with a powered barn, paddocks, RV parking, and room for a future shop and/or carriage house. Located just steps from the Wildwood Trail and river tubing access, and under 30 minutes to Mount Washington Alpine Resort, this home offers both tranquility and adventure. Video tour available. Contact your REALTOR® today to schedule a private showing, and ask about the $2000 credit for the purchaser. (id:48643)
Royal LePage-Comox Valley (Cv)
876 Springbok Rd
Campbell River, British Columbia
Discover the perfect balance of comfort and contemporary style in this beautifully updated 3-bedroom, 2-bath rancher, ideally located in a highly desirable neighbourhood. Designed for easy one-level living, the bright and inviting layout suits families, downsizers, or anyone looking for a low-maintenance lifestyle. Recent improvements include a newer roof, new interior doors, a new water line, and select new fencing and gate — delivering added peace of mind, improved efficiency, and enhanced curb appeal. The spacious living areas flow effortlessly, making both everyday living and entertaining a pleasure. Step outside to a private yard ideal for relaxing, gardening, or hosting summer BBQs. With valuable upgrades already completed and a prime location close to parks, schools, and everyday amenities, this move-in-ready home truly stands out. Have your Agent call today (id:48643)
RE/MAX Check Realty
109 2828 Bristol Way
Courtenay, British Columbia
Here is your rare opportunity to own in the coveted Grove Townhouse complex, and live in this immaculate patio home with the largest floor plan of 1612 sq. ft. This 3 Bdrm unit includes a bright, open floor plan with large windows, a sunny SW exposure, private backyard, 9 foot ceilings with coffered ceiling, piano windows in dining room area, large open kitchen with island with center sink and gorgeous quartz countertops. There is a butler's pantry, 5 pc ensuite with a soaker tub and glass shower, immaculate finishings, and a large double garage with custom workbench cabinetry. Just a few steps to the Thrifty Foods shopping center, bus stop, Cr. Isle golf course and clubhouse, Hospital, Aquatic centre, North Island College and close to all amenities. (id:48643)
RE/MAX Ocean Pacific Realty (Cx)
1540 Nimpkish Pl
Duncan, British Columbia
Big 3 Level Home In The Properties Of Maple Bay. This custom built 2,820 sq ft, 3 bedroom, 4 bathroom duplex has an open plan living & dining room with cathedral ceilings, gas fireplace & access to the sunny back deck. The kitchen comes with lots of storage, granite countertops & peninsula for entertaining. Upstairs has a huge primary bedroom with walk in closet & luxurious 5 piece ensuite with separate soaker tub & shower. There are 2 further bedrooms & a 4 piece bathroom on this floor. On the lower level you will find all the storage you will need, a big rec room with sliding doors going to the fenced yard, office area and a 2 piece bathroom. Features include 9 ft ceilings, heat pump, deluxe trim & finishing. There is a double garage & plenty of room for parking. Located close to schools, trails & beach this really is a gem. (id:48643)
RE/MAX Island Properties (Du)
1215 Braithwaite Dr
Cobble Hill, British Columbia
OPEN HOUSE THIS SAT 12-2! Located in Braithwaite Estates in Cobble Hill, this Cowichan Valley home offers a blend of privacy, space and modern style. Set on a park-like acre surrounded by forest, it’s just minutes to village shops, schools and trails — and only 60 minutes from ferries and airports in Victoria and Nanaimo, plus 45 minutes to downtown Victoria. The spacious main level is bright and open, with skylights and inviting areas designed for gatherings. The chef’s kitchen boasts custom cabinetry, quartz countertops and premium appliances. A fireplace with wood stove insert and heat pump with A/C provide year-round comfort, while the walk-out lower level provides a multi-purpose room, plus a third bedroom, laundry room, and workshop with potential for a second bath. Outdoors, enjoy a sunny deck, raised garden beds, two heated sheds, and a backyard protected by a deer-proof fence — all on a low-maintenance property. A home that perfectly balances style, function and serenity. (id:48643)
Coldwell Banker Oceanside Real Estate
1165 Glen Urquhart Dr
Courtenay, British Columbia
Stunning View Home! Renovated 4 bdrm/3 bath family home offering 2808 sf with impressive mountain, city, glacier & valley VIEWS in sought-after Courtenay East neighbourhood. The glorious .45 acre lot is professionally landscaped featuring drought free & native plants, there’s unbelievable privacy & relaxing outdoor spaces. Main floor features an open plan, high ceilings, kitchen with centre island, quartz countertops, 2 dishwashers, family size dining area, living room with gas fireplace, primary bdrm with full ensuite. Amazing sunroom, manual awnings, large sundeck with access to front & backyard. Downstairs offers cozy family room, incredible rec room, laundry, 4th bdrm, full bathroom, fantastic mudroom & 2 gas fireplaces. Newer furnace/heat pump 2021, vinyl windows, roof 2018, sizable single garage, ample paved parking, breezeway, outdoor shower, fenced backyard & additional secondary parking & access to backyard. Book a showing to see how special this property truly is! (id:48643)
RE/MAX Ocean Pacific Realty (Cx)
15 Spring Bay Rd
Lasqueti Island, British Columbia
Experience privacy & tranquility on this gently sloping walk-on waterfront property with breathtaking views of the Sabine Channel, Texada Island & Marine Island. This beautiful 600 sqft cottage offers a blend of rustic charm & modern comforts. Set on 1.2 acres this off grid cottage offers sustainable living & comfort. Enjoy fishing, kayaking & swimming right from your doorstep. Zoning allows a full sized home may be added with the cottage as a 2nd home. The cottage features vaulted ceilings, skylights, wood stove, comfortable bedroom, two charming sleeping lofts, sleeps 8 - with bedrm, 2 lofts, queen pull out couch, fully equipped kitchen, a new state of the art hot water on demand system, a private outdoor shower & 2 outhouses. Westcoast style designed in natural surroundings with amazing oceanfront vistas. This immaculately maintained property has a private gated driveway entrance, drilled well, water storage, solar power system, back up generator, expansive wrap around deck, garden shed & awesome workshop for all your storage & project needs. (The adjacent Lot 14 is also available.) (id:48643)
Pemberton Holmes Ltd. (Pkvl)

