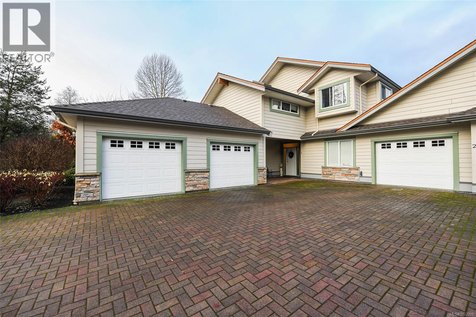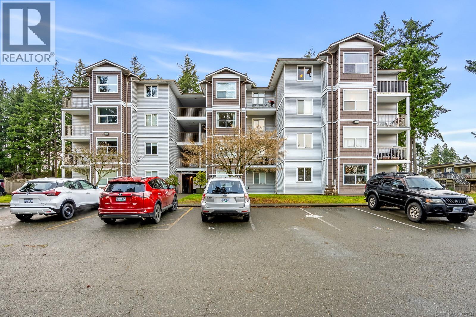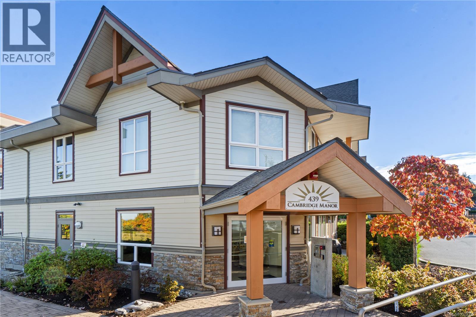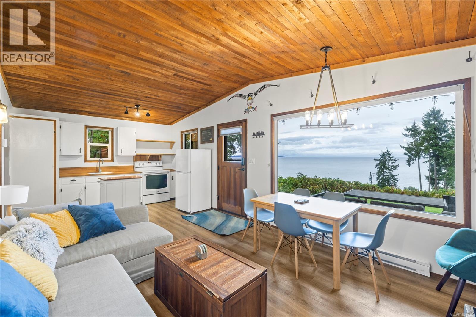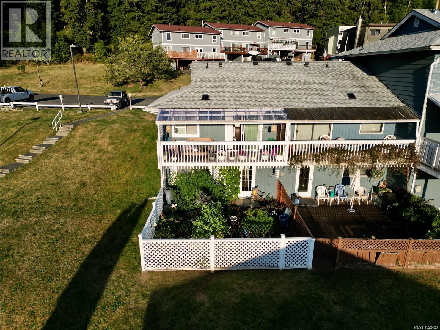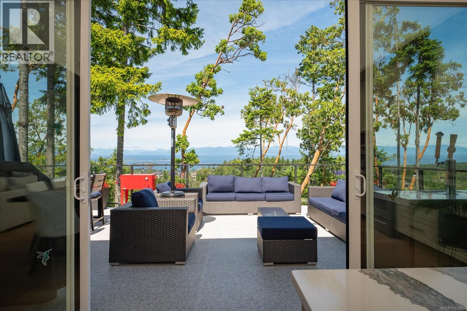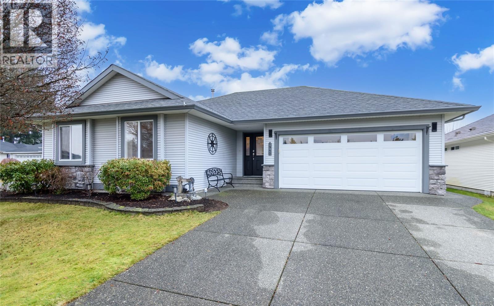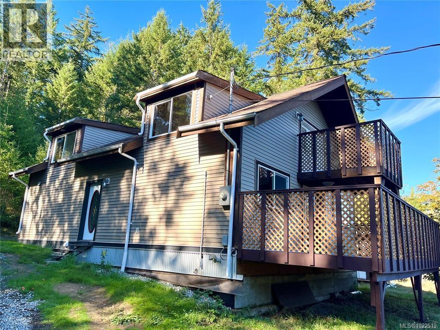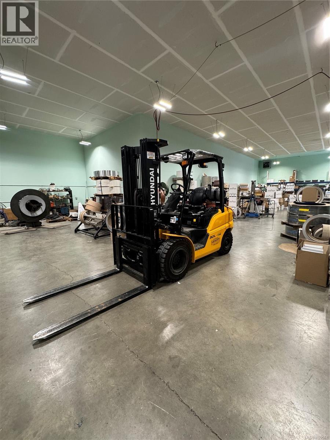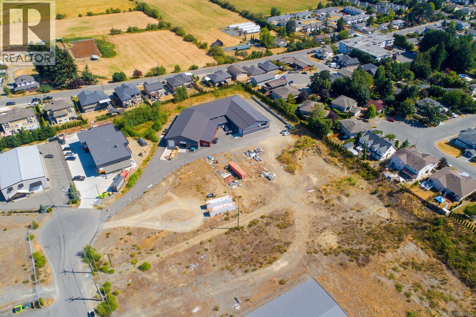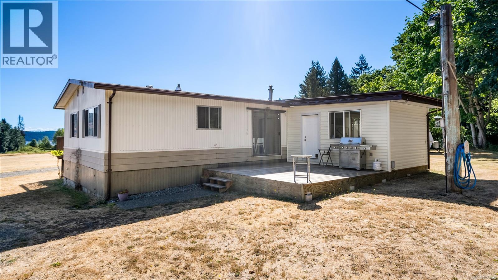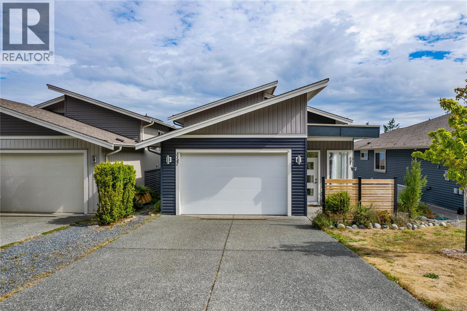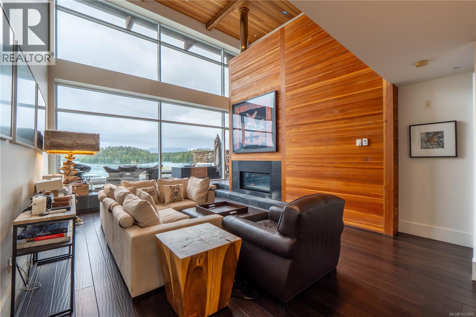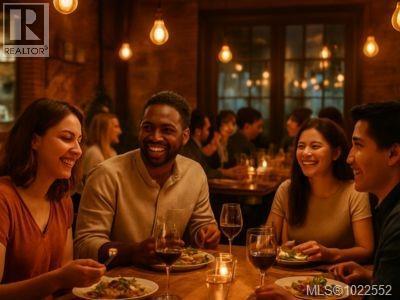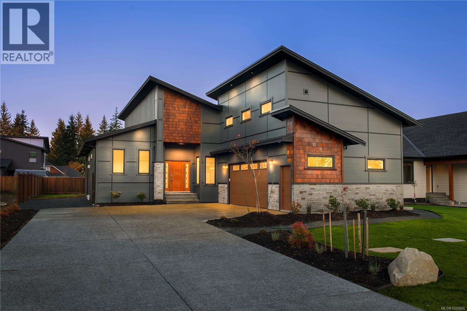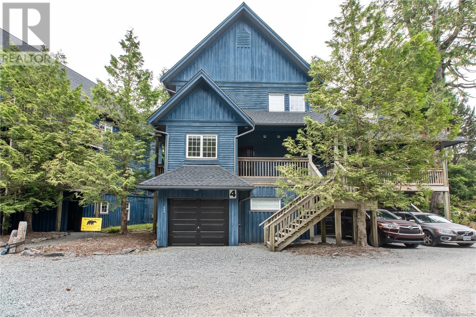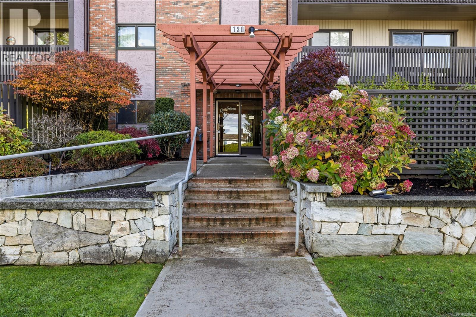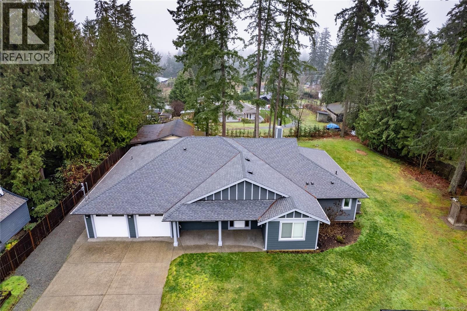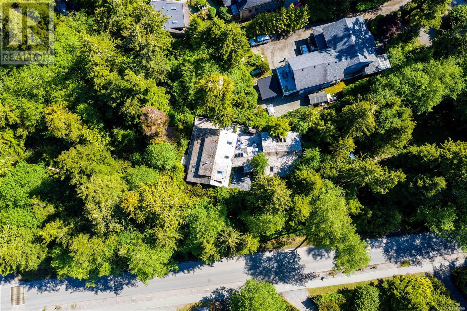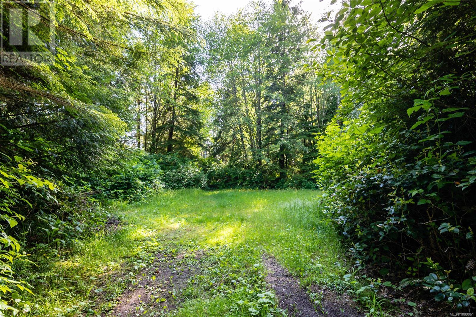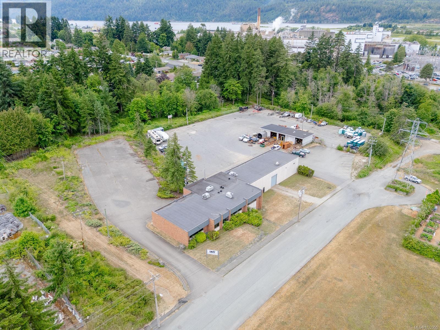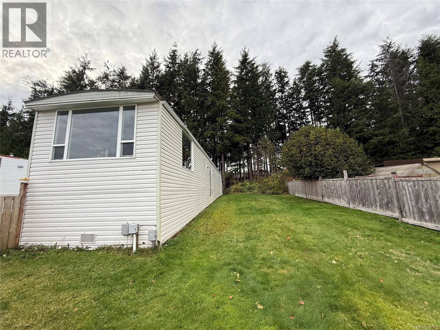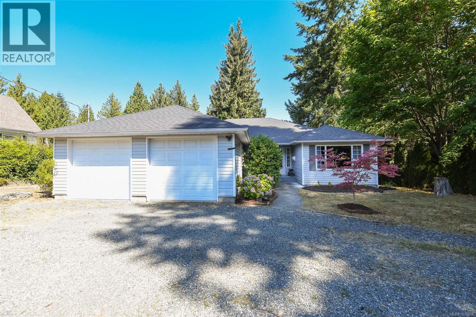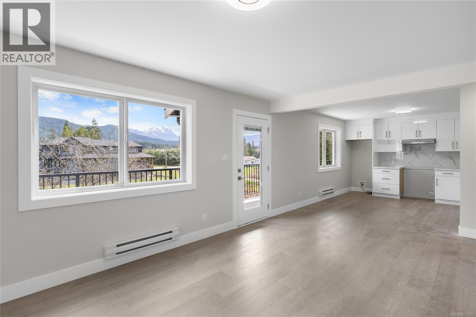1 199 31st St
Courtenay, British Columbia
Welcome to relaxed coastal living in this beautifully maintained oceanfront residence, proudly offered by the same owners since new and lovingly cared for every step of the way. With over 1,700 square feet of thoughtfully designed living space, this home delivers comfort, convenience, and a lifestyle that's hard to beat. Featuring two generously sized bedrooms plus a versatile den, there's plenty of room for guests, a home office, or a cozy retreat of your own. The open floor plan creates a seamless flow between living, dining, and kitchen spaces - perfect for entertaining or simply enjoying the easy rhythm of daily life.One of the standout features is the no-stairs layout, offering true single-level living that's both accessible and effortless. A single garage provides secure parking, complemented by additional parking for visitors or a second vehicle. Step outside and you're just feet away from a paved oceanfront walking path, where morning strolls, sunset walks, and the soothing sound of the waves become part of your everyday routine.Located in a desirable oceanfront development, this home places you within easy walking distance of shopping, dining, and everyday amenities - no car required, unless you feel like showing it off. Whether you're downsizing without compromise, seeking a lock-and-leave lifestyle, or simply craving space, serenity, and sea air, this residence checks all the boxes. Homes this well cared for, in this kind of location, don't come along often - and when they do, they don't stay secret for long (id:48643)
Royal LePage-Comox Valley (Cv)
409 282 Birch St
Campbell River, British Columbia
Top-floor, updated northeast corner condo with ocean and mountain views. This spacious 2-bedroom plus den home features a custom built-in electric fireplace with tiled feature wall, central vacuum system, a vanity sink within the walk-in closet, and new Washer & Dryer installed in 2025. The separate den provides ideal space for a home office or additional storage. The unit has updated flooring and trim along with lighting and plumbing fixtures. The kitchen has updated cabinetry, countertops, and appliances, and the bathroom features a modern redesign with a tiled shower. Updated interior doors and hardware complete the contemporary feel. Enjoy ocean views from the living room window seat and the private top-floor patio. The building offers elevator access, condo units also have fire sprinkler system, allows rentals, and permits one pet. Ideally located just one block from the hospital, close to shopping, schools and from downtown. (id:48643)
Royal LePage-Comox Valley (Cv)
203 439 College Rd
Qualicum Beach, British Columbia
Embrace the ultimate Qualicum Beach lifestyle in this luxurious, meticulously appointed 2-bedroom, 2-bathroom ocean view ground level condo. The location is unparalleled: private stairs adjacent to the complex mean you are truly steps from the sand and surf of Qualicum Beach. Step inside to a spacious, open-concept design bathed in natural light from expansive, floor-to-ceiling windows frame your spectacular ocean views, creating an inviting space to relax. The gourmet kitchen is a chef's delight, featuring sleek quartz countertops & stainless steel appliances. The primary bedroom offers tranquility, a walk-in closet, and direct access to the wrap-around entertainment deck with stunning ocean views—your private perch for morning coffee or evening sunsets. Indulge in the luxury spa-inspired ensuite with a separate shower & deep soaker tub. A spacious second bedroom and another full bath complete this elegant floorplan. Enjoy a maintenance-free, ''lock-and-go'' lifestyle in this pristine, pet-friendly strata with no age restrictions. The unit includes two underground stalls (EV-ready) and a storage locker. You're centrally located, with Judge's Row Beach, the golf course, Heritage Forest and the charming village just moments away. (id:48643)
Royal LePage Island Living (Qu)
4 4375 Kelsey Rd
Bowser, British Columbia
Oceanview Cottage at Seacroft Resort! This cozy 2 bedroom vacation cottage offers stunning views just steps from the beach, and is a dream spot for fishing, kayaking, and outdoor adventures. Enjoy easy access to the nearby marina and the resort’s boat launch for all your boating adventures. The home features large windows, an inviting woodstove, and a generous front porch and deck for relaxing and dining. Residents benefit from a shared storage facility, firepit by the ocean, and a stunning beachfront perfect for swims and strolls. Whether you’re looking for a personal getaway or an income-generating vacation property, this oceanfront gem delivers both! Located mid-island, Bowser is a friendly community offering year-round recreation incl. golfing, fishing, hiking and more. Minutes from shops & amenities, yet nestled in a serene setting, this cottage offers the ultimate Vancouver Island escape. Seacroft cottages are rarely available, so don’t miss your chance to experience it yourself. (id:48643)
Royal LePage Island Living (Pk)
38 Clark Dr
Port Alice, British Columbia
If you are in the market for a beautiful, yet affordable place in Port Alice, this 2 bedroom and 2 bathroom townhouse is a must see! Park in your own carport, right at your front door. Enter to find a spacious and bright living room/dining room, opening up to a covered deck with beautiful views of the ocean and mountains beyond. Fully updated galley style kitchen with modern cabinetry, butcher style counter tops and Stainless appliances. The main level also includes a generous primary bedroom and a tastefully updated 4-piece bathroom. Downstairs, there's a second bright and roomy bedroom with more ocean and mountain views, a 2-piece bathroom, and a large laundry room with ample space for hobbies or storage. Step out to a fully fenced backyard—a gardener’s delight. Additional features include newer windows and doors, laminate flooring throughout, and added insulation in nearly every wall for improved soundproofing and energy efficiency. This home is truly move-in ready! (id:48643)
Royal LePage Advance Realty (Ph)
7336 High Ridge Cres
Lantzville, British Columbia
Discover this stunning 2,475 sq ft custom home in the prestigious Lantzville Foothills—offering privacy, tranquility, and spectacular Winchelsea Island views with no neighbours in front or behind. Step inside to soaring vaulted ceilings with exposed beams, shiplap detail, and a wall of windows framing arbutus trees and panoramic vistas. The open-concept main floor features a spacious great room with gas fireplace, a dining area, and a gourmet kitchen with a large island and Frigidaire Professional appliances. Step out onto the expansive 37x14 deck—perfect for outdoor dining and entertaining. The main level also includes a luxurious primary suite with spa-inspired ensuite and walk-in closet, plus two additional bedrooms. Above the garage, a nearly 500 sq ft bonus room with its own bathroom offers flexible space for a gym, office, guest suite or media room. Enjoy year-round comfort with the recently added heat pump providing efficient air conditioning. Bonus large heated and ventilated dry crawlspace for storage. (id:48643)
460 Realty Inc. (Na)
1940 St. Andrews Pl
Courtenay, British Columbia
Beautiful 3 bdrm/2 bath rancher located on a cul-de-sac in an excellent Courtenay East neighbourhood. This home is immaculate with fabulous updates completed over the years, offering 1507 sf of living space & a wonderful floor plan - you will be impressed! Main living area features hardwood floors, spacious living room with gas fireplace and adjoining dining area with French doors to back patio. Gorgeous kitchen with ample cabinetry & granite countertops, stainless appliances (double oven) & a cozy breakfast nook with backyard access. Master bedroom offers ensuite with large shower & 2 sets of closets. Enjoy the double garage, private backyard, newer fencing, mature landscaping, lovely patio & in-ground sprinkler system. This location is fantastic & an easy drive to Crown Isle Shopping Centre or Quality Foods in Comox. Book your appointment today! (id:48643)
RE/MAX Ocean Pacific Realty (Cx)
2031 Waring Rd
Nanaimo, British Columbia
Built in 2011, this 2-bedroom home seamlessly combines natural warmth with modern design. Highlights include vaulted ceilings, natural wood accents, a striking open staircase, a cozy pellet stove, and an efficient heat pump. The kitchen features granite countertops, stainless steel appliances, and an oversized island. The main 5-piece bath offers tile flooring and dual vessel sinks, while the upper-level loft serves as a spacious primary suite with a 3-piece ensuite and French doors opening to a private balcony. Situated on 1 acre with zoning for two homes, this property invites your vision and finishing touches to make it truly your own. (id:48643)
Royal LePage Nanaimo Realty (Nanishwyn)
6187 Scott Rd
Duncan, British Columbia
INCREDIBLY RARE INVESTMENT OPPORTUNITY! This SUCCESSFUL & PROFIT DRIVEN MANUFACTURING BUSINESS is KNOWN ALL OVER NORTH AMERICA and offers the next owner MASSIVE EXISTING & FUTURE POTENTIAL! Currently operating solely from word of mouth with no advertising/marketing and selling DIRECT to DISTRIBUTORS. The POSSIBILITIES are ENDLESS with this RARE PURCHASE who's owners have finally decided to retire but will happily remain on short term to train the next business owner. CALL TODAY for FINANCIAL DETAILS and to BOOK your PRIVATETOUR. Please DO NOT ENTER BUSINESS SITE without a CONFIMRED APPOINTMENT (id:48643)
Rennie & Associates Realty Ltd.
6187 Scott Rd
Duncan, British Columbia
INCREDIBLY RARE INVESTMENT OPPORTUNITY! This STATE OF THE ART over 18,000 sq ft WAREHOUSE BUILDING was INTELLIGENTLY CONSTRUCTED to include A MASSIVE OPERATING FACILITY, PRIVATE OFFICES, STAFF KITCHEN & EATING AREA, FULL COMMERCIAL RESTROOMS, TONS OF STORAGE, LOADING BAYS and a FANTASTIC 2 BEDROOM + 2 BATHROOM SELF CONTAINED LEGAL SUITE w/ its OWN LAUNDRY & A/C. Live onsite or use as added RENTAL INCOME! SOLAR PANEL SYSTEM installed and FULLY FUNCTIONING to cover all of your Hydro Costs. The POSSIBILITIES are ENDLESS with this RARE PURCHASE who's owners have finally decided to retire. PLEASE NOTE: The business operating out of this site MUST BE SOLD FIRST or WITH THE SALE OF THE PROPERTY. CALL TODAY to BOOK your PRIVATE TOUR. Please DO NOTENTER THE PROPERTY AT ALL without a CONFIMRED APPOINTMENT as the business is currently operational live and operational. (id:48643)
Rennie & Associates Realty Ltd.
2442 Summerset Rd
Nanoose Bay, British Columbia
Farmland & Greenhouses for LEASE: The subject property is located fronting Summerset Road and Island Highway 19, in Nanoose Bay. Totaling 35.63 acres of ALR land the property ready for your imagination. Current improvements include: five aluminum-frame greenhouses (33,600 sq.ft. total) with state of the art irrigation and temperature control system; a 468 sq.ft. ''staff building'', several storage buildings. Miscellaneous improvements also include a 192 sf wood frame pump house, a fully serviced RV pad, internal gravel driveways, extensive irrigation system (including drainage), septic disposal system (two), fencing and landscaping. The property is predominantly cleared land with sporadic treed areas. Portions are fairly levelled ready for your agricultural ventures. 3 bed 2 bath Double wide home and RV can also be leased at additional price. Please verify measurements if fundamental. (id:48643)
Sutton Group-West Coast Realty (Nan)
5147 Dunn Pl
Nanaimo, British Columbia
Welcome to 5147 Dunn Place — a stunning Westcoast Contemporary home in sought-after North Nanaimo. This beautifully designed two-level residence by Windley Contracting offers breathtaking ocean views from the living room, dining room and deck as well as a thoughtful, functional layout. The home features 3 bedrooms plus a den, 3 bathrooms, and quality finishes throughout. Highlights include 10-ft ceilings on the main level, a natural gas stove and fireplace, and an open-concept living area ideal for both family life and entertaining. Off the kitchen, a covered sundeck provides the perfect spot to enjoy your morning coffee while overlooking the low-maintenance, fully fenced yard. Located on a quiet, family-oriented street, this property is just a short drive to Woodgrove Centre, schools, and the amenities of North Nanaimo. Outdoor enthusiasts will appreciate being close to Neck Point Park and Piper’s Lagoon. Best of all—no strata fees. (id:48643)
Royal LePage Island Living (Qu)
304 368 Main St
Tofino, British Columbia
Commanding an elevated position within Tofino’s iconic waterfront landmark, The Shore, this architectural loft redefines coastal sophistication. The residence is a masterclass in West Coast modernism, defined by soaring vaulted cedar ceilings and a dramatic Douglas Fir feature wall anchored by a sleek built-in fireplace. Every detail exudes quality, from the hand-scraped oak flooring to the culinary suite featuring Sub-Zero appliances and honed limestone countertops. While the spa-inspired bathrooms offer a limestone-clad sanctuary, the heart of the home is the expansive upper-level living area, where floor-to-ceiling glass opens to a private terrace. From this vantage point, you are immersed in the panoramic beauty of Clayoquot Sound, watching the sky transform over the inlet at sunset. This concrete-built masterpiece includes secure underground parking and a dedicated storage locker, offering the ultimate luxury for a primary resident or a monthly getaway. (id:48643)
RE/MAX Mid-Island Realty (Uclet)
1 Cls St
Nanaimo, British Columbia
Amazing Restaurant Opportunity in the Heart of Nanaimo. Although this restaurant has been very profitable, the current owners are relocating the brand and menu to a new location. As such, the leasehold, equipment, and all operational assets are available for purchase by a new owner. The establishment offers seating for nearly 100 guests and presents significant potential under your own brand. The asking price is below the cost of starting from scratch, making this an exceptional opportunity for a buyer with their own concept to step in and benefit from from the improvements & equipment already in place. Restaurant ownership in Nanaimo offers a rewarding lifestyle and the chance to be part of a vibrant and supportive community. Important: Please do not approach the premises without a scheduled appointment and an agent present. All prospective purchasers are required to complete and sign a confidentiality agreement. Opportunities like this below-replacement-cost price—are rare! (id:48643)
Pemberton Holmes Ltd. (Pkvl)
778 Sitka St
Campbell River, British Columbia
Welcome to 778 Sitka Street, another exceptional build by Andrew Rippingale. Now offering a $7000 credit towards window blinds this home features luxury, high-end finishes throughout. As you arrive, you’re greeted by a grand entrance and beautiful curb appeal. The main level offers 3 bedrooms, 2 bathrooms, an office, and a spacious open-concept layout. The kitchen features an oversized island with quartz countertops and additional built-in cabinetry for extra storage. This home is equipped with a gas fireplace, gas furnace, electric heat pump, hot water on demand, and a heated crawlspace with easy access from the garage. Above the garage, you’ll find a self-contained legal suite with its own private entrance, ductless heat pump, and dedicated hot water tank, an ideal space for rental income or a comfortable place for visiting family. This property offers incredible flexibility and quality throughout. Contact us today to book your viewing! (id:48643)
Royal LePage Advance Realty
402 1971 Harbour Dr
Ucluelet, British Columbia
Turnkey Waterfront Investment Opportunity in Ucluelet. Welcome to this beautifully appointed 2-bedroom, 2-bathroom corner unit on the second floor of a sought-after waterfront complex in Ucluelet, BC. Located on a connected island, this fully furnished and equipped condo offers exceptional lifestyle and income potential. Zoned for nightly rentals and managed through an owner-controlled on-site rental program, the suite generates strong revenue while allowing for personal use, with residential occupancy permitted upon notice to exit the rental pool. A rare private garage, ideal for securely storing West Coast toys such as surfboards, kayaks, bikes, and fishing gear, adds exceptional value, a true rarity in waterfront condo living. Enjoy west coast charm and close proximity to Pacific Rim National Park, world-class beaches, hiking trails, and the Wild Pacific Trail. Whether for personal enjoyment, investment, or both, this property checks all the boxes. Reach out for a full info pkg. (id:48643)
RE/MAX Mid-Island Realty (Uclet)
202 130 Sunningdale Rd E
Qualicum Beach, British Columbia
Welcome to Qualicum Place — a quiet, 55+ community perfectly located just steps from restaurants, shops, Memorial golf course, Heritage Forest and the sandy Qualicum Beach. This bright and inviting 2-bedroom, 1-bath condo enjoys a desirable 2nd floor, end-of-hall location, offering extra privacy and plenty of natural light. The spacious layout features a comfortable living and dining area that opens to a bright balcony. The efficient galley kitchen is neat and functional, ready for your personal touch and room to customize to your liking. With two oversized bedrooms, a recently updated 3 piece bathroom and plenty of storage, this condo is sure impress. Residents of this well-managed strata enjoy beautifully maintained grounds, shared laundry and the welcoming sense of community that makes Qualicum Place so special. Enjoy a peaceful, low-maintenance lifestyle just a short walk from the village centre and the beach — the best of Qualicum Beach living. (id:48643)
Royal LePage Island Living (Pk)
Royal LePage Island Living (Qu)
2168 Waring Rd
Nanaimo, British Columbia
Gorgeous Modern Home With Detached Workshop in Quiet South Nanaimo Neighbourhood, Experience stylish contemporary living on a private 1-acre lot with mature trees and plenty of space. This freshly painted home features a bright, open great room with a trayed ceiling and a cozy, efficient wood stove. The gourmet kitchen is equipped with a large island, solid surface countertops, and dual ovens—perfect for entertaining. The primary suite offers a walk-in closet and a luxurious five-piece ensuite, while two additional bedrooms share a Jack-and-Jill bathroom. A flexible office or bedroom with a walk-in closet provides extra storage or workspace. Step out to the partially covered patio for seamless indoor/outdoor living. Additional highlights include a large garage with sink, a detached workshop/studio, and a spacious unfinished 6 ft crawl perfect for a hobby enthusiast and tons of storage. (id:48643)
Royal LePage Island Living (Pk)
1180 Lynn Rd
Tofino, British Columbia
Only a short 2-minute stroll to one of the world’s top-rated beaches, Chesterman Beach. This 0.5 ac parcel, bound by trees, on level ground, and encircled by native flora, is a sanctuary. Interior features many natural materials incl exposed timber framing, hardwood & slate floors, heated in bathrooms, 2 propane fueled fireplaces. Each wing has a kitchen, living & dining area, 2 main floor bedrooms & 1-3 pc bath, loft (1 with ensuite bath), deck walkouts. Other fine finishings include locally sourced tile & glass, wood paneled ceilings, high end cabinetry & wood doors. Windows and/or skylights in every room. The exterior enjoys abundant privacy, a wraparound deck w/stone fireplace, a hot & cold outdoor shower & additional storage. The two self-contained residences are connected by a lovely breezeway. . In an area both wild and remote, world class amenities also abound. Noted as a worldwide top 50 places to visit, Tofino does not disappoint. This could be your reality. Come have a look (id:48643)
Sotheby's International Realty Canada (Vic2)
Sotheby's International Realty Canada
1208 Lynn Rd
Tofino, British Columbia
Across from beach access on the north portion of Lynn road, is a 0.41 acre parcel with extensive potential. Surrounded by mature trees to maintain privacy and touched by ocean breezes, this is a flat lot that is ready for your dreams and aspirations. The property is zoned as RA-1 which allows for a single-family dwelling, home occupations, a secondary suite or caretakers cottage. The local amenities include access to Chesterman Beach, rated as one of the best beaches in the world. There is a multitude of world class accommodations and restaurants, beautiful hikes and other recreational activities and unparalleled flora and fauna. The parcel’s position next to, rather than on the beach, allows it to escape public intrusions, garbage and often the fog that intrudes on a sunny day. Come and experience Canada’s west coast and all that life can offer. The adjioning property at 1180 Lynn is also available. Check out MLS#1008966 (id:48643)
Sotheby's International Realty Canada (Vic2)
Sotheby's International Realty Canada
4820 Wallace St
Port Alberni, British Columbia
This rare commercial opportunity offers over 12,000 sq ft of functional space across 2 buildings, situated on a 7.51-acre lot with a significant undeveloped portion, ideal for future expansion, outdoor storage, or additional structures. Zoned M1 (Light Industry), the property is perfectly suited for a wide range of commercial, light manufacturing, or service-based uses. The main building at 10,192 sq ft features upper parking, a welcoming foyer, and a spacious lobby. Inside are 6 private offices, support rooms, storage, and restrooms. The lower level includes more office space, storage, restroom, a garage, and 6 over height vehicle bays, all accessible from a fenced lower parking area. The 1,995 sq ft secondary building includes 5 more vehicle bays, enhancing operational capacity. Centrally located this property is ideal for owner-operators or investors seeking a high-utility space with strong fundamentals and excellent accessibility. Measurements are approximate, verify if important. (id:48643)
RE/MAX Professionals - Dave Koszegi Group
26 7100 Highview Rd
Port Hardy, British Columbia
Renovated 3-bed, 1-bath mobile tucked into a private cul-de-sac in Highview Trailer Park! This move-in-ready home offers low-maintenance living with a spacious yard, a neighbour on only one side, and peaceful forest backing. Inside, enjoy new flooring throughout, vinyl windows, and an updated open-concept kitchen and living room complete with a cozy wood stove. A separate laundry room off the kitchen and ample storage add to the home’s functionality. A great opportunity for affordable, comfortable living in a quiet location. Book your viewing today! (id:48643)
460 Realty Inc. (Ph)
7730 Vivian Way
Fanny Bay, British Columbia
Charming rancher tucked away on a super quiet street in desirable Ship’s Point. This home is thoughtfully designed for comfort and easy living. The heart of the home is the open family room off the kitchen, creating a perfect hub for gatherings. The kitchen features freshly painted cabinets and flows seamlessly into a formal dining room and spacious living room, giving you both casual and elegant spaces to enjoy. Outside, the property is well set up with a large garage, RV parking, and even the opportunity to build a shop. The private backyard offers a peaceful retreat with a slight ocean glimpse and is just a short walk to the water. A large covered deck extends your living space, ideal for year-round enjoyment. The primary bedroom is a true retreat with its beautifully tiled shower, while two additional bedrooms provide space for family, guests, or a home office. With its quiet location, versatile layout, and proximity to the ocean. (id:48643)
Royal LePage-Comox Valley (Cv)
6106 Cottam Rd
Port Alberni, British Columbia
CHERRY CREEK HOME WITH 3 SEPARATE SUITES ~This recently updated property offers a total of 8 bedrooms and 4 bathrooms, providing ample space for comfortable living. As you step inside, you'll be greeted by the elegance of marble floors, adding a touch of luxury to the interior. One of the standout features of this property is the breathtaking views of Mt. Arrowsmith, which can be enjoyed from various vantage points within this property. Situated on a generous 2.10-acre lot (not in the ALR), this home offers plenty of outdoor space for various activities and recreational opportunities. The metal roof provides durability and longevity, ensuring peace of mind. Convenience is key, as this property is located close to a golf course and shopping amenities. Whether you're a golf enthusiast or enjoy retail therapy, you'll find everything you need just a short distance away. With its 3 separate suites, this home offers the potential for multi-generational living or the opportunity to generate rental income. This versatile layout provides flexibility for different lifestyle needs. Don't miss out on the chance to own this exceptional property that combines comfort, style, and breathtaking views. Endless opportunities including possibly purchasing with friends, each living in a suite and renting out the remaining suite for income? (id:48643)
Royal LePage Island Living (Pk)

