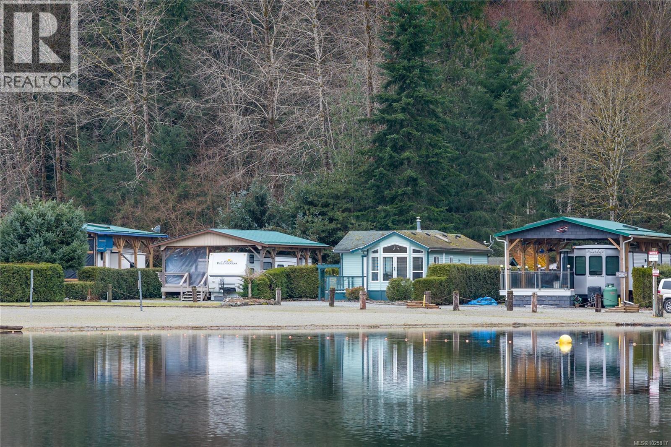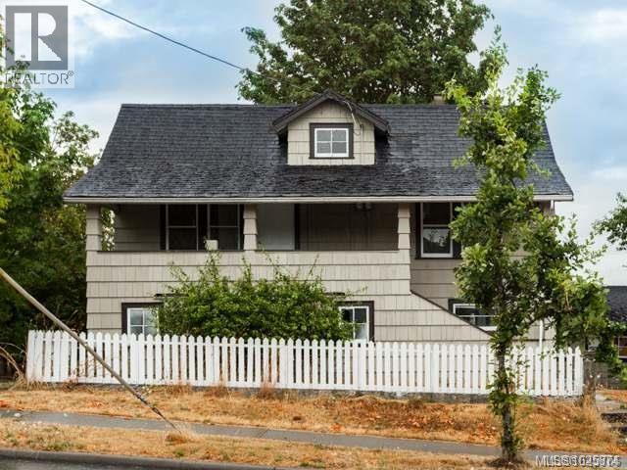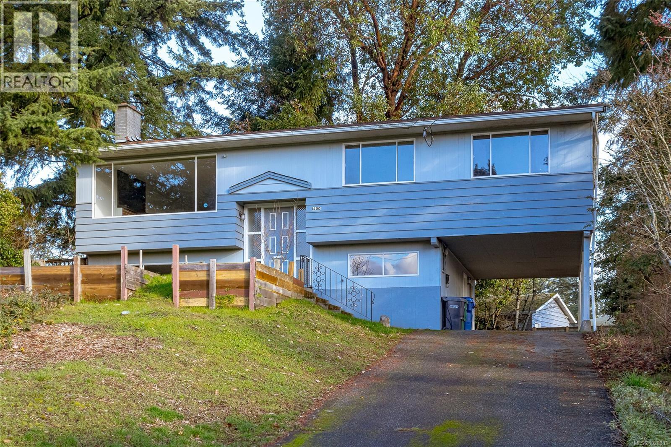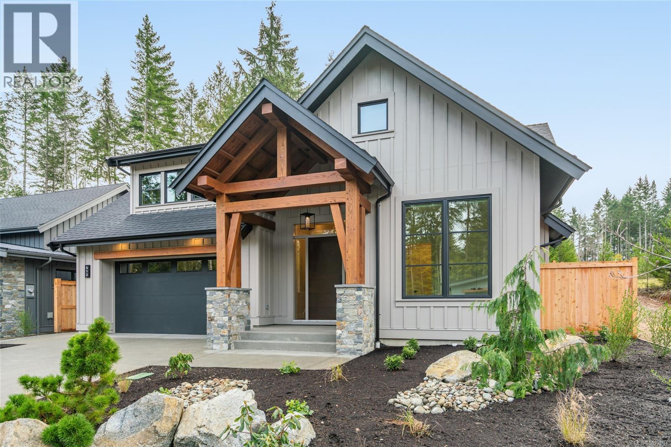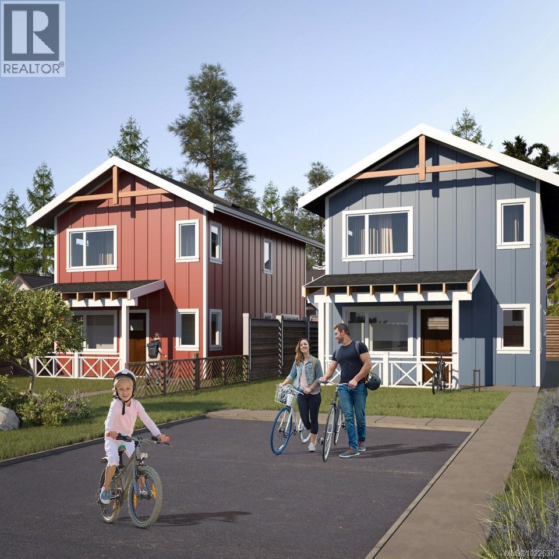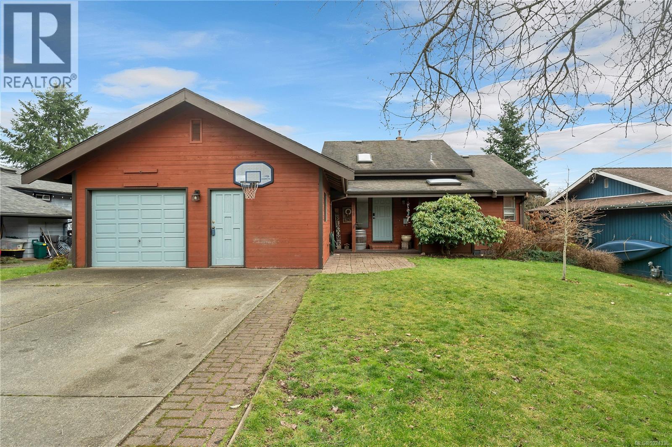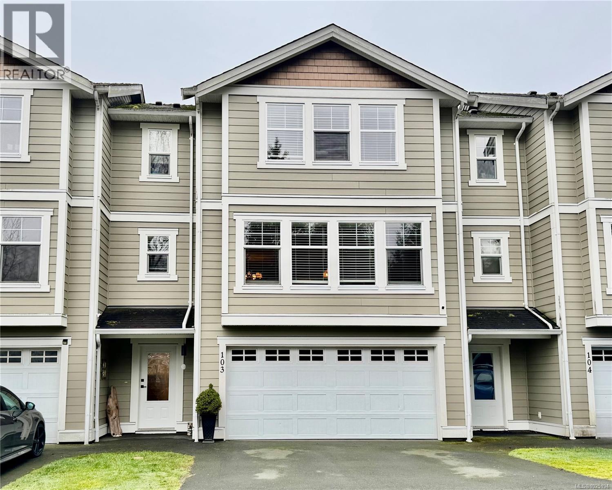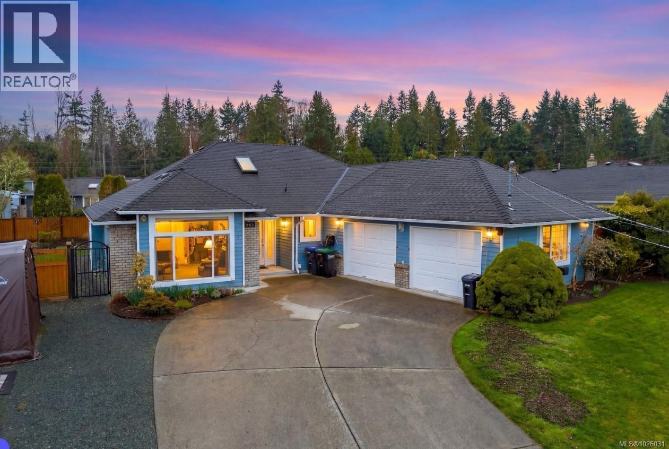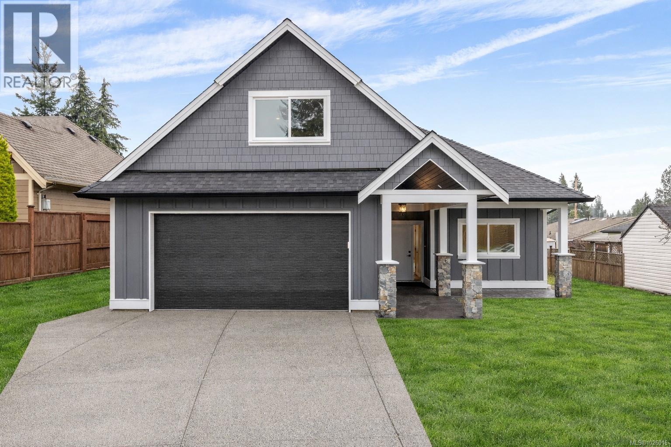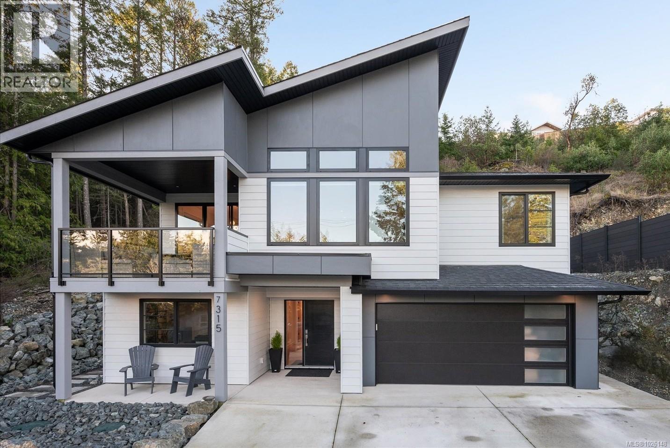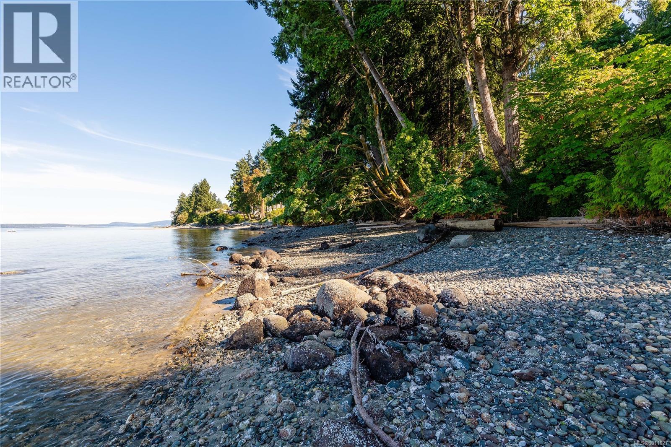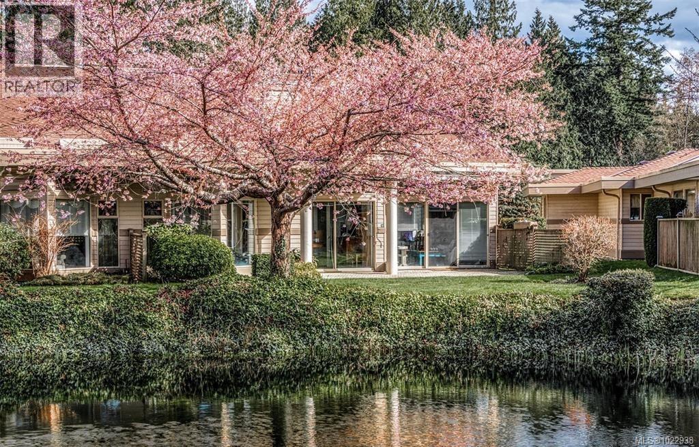26 8631 South Shore Rd
Lake Cowichan, British Columbia
Welcome to Beaver Lake Resort! This 2004 park model home offers comfort and lakeside living with one bedroom, one bathroom, a large addition with a Murphy bed, and a separate bunkie with workshop space. Inside, you’ll love the abundance of windows that flood the home with natural light and showcase beautiful lake views. A ductless heat pump ensures year-round comfort. Step outside to enjoy a private, peaceful backyard that backs onto a quiet trail system — the ideal setting to relax and unwind. Take in views of Beaver Lake from your front window, with shared access to the lake, dock, and beach for park residents only. Beaver Lake Resort is open year-round and allows occupancy for up to 26 weeks per calendar year. With no short-term rental restrictions, no age restrictions, a children’s play area, on-site storage for non-motorized boats, and secure gated access, this is a fantastic opportunity for recreation or investment. Don't miss your chance to own this beautiful lakeside retreat! (id:48643)
Royal LePage Island Living (Qu)
556 Kennedy St
Nanaimo, British Columbia
Excellent opportunity to get into the market at under $500,000. This 4 bed 2 bath 1500sqft home sits on a 7062sqft lot with DT11 zoning, which allows for a commercial and residential mix including restaraunts, offices and a live/work mix. The home has 2 electrical services with 2 bed 1 bath on the main floor with refinished hardwood floors, while the downstairs has an additional 2 bed 1 bath space with a canning kitchen. There is a detached powered workshop and shed in the back of the property to cater to your projects and hobbies. Contact Ryan Andrew for more information. (id:48643)
Royal LePage Nanaimo Realty (Nanishwyn)
1400 Townsite Rd
Nanaimo, British Columbia
See the mountains from your living room. This recently updated 6-bedroom home is located in central Nanaimo and offers an excellent opportunity for both homeowners and investors. Situated on a quarter-acre double lot with lane access, this is a rare find in Nanaimo. Neighbouring lots have already been subdivided, and the property presents strong redevelopment potential for multiplex or multifamily use. The home was renovated in 2018, including all new appliances. Recent updates include interior paint, a new roof, a new hot water tank, and more. Ideally located just minutes from Nanaimo Regional General Hospital and Vancouver Island University, the property is well positioned to attract both professionals and students. It is also conveniently located near both ferry terminals, with easy access to parks, shops, and other amenities. The property can be rented immediately for an impressive 5% cap rate. Plumbing is already in place downstairs, allowing for the addition of a secondary suite. (id:48643)
Sutton Group-West Coast Realty
549 Hole-In-One Dr
Qualicum Beach, British Columbia
(Photos are of similar villa) Experience refined West Coast living in this elegant 3-bed, 3-bath villa offering 2,208 sq ft of thoughtfully designed living space. The popular Bandon floor plan showcases vaulted ceilings and an open-concept kitchen, dining, and living area, ideal for both everyday living and entertaining. Quartz countertops throughout, engineered hardwood flooring, and a walk-in pantry add both style and function. A striking sliding glass wall opens to the backyard, creating a seamless indoor–outdoor living experience and filling the home with natural light. The primary suite features a spa-inspired ensuite, while the upper-level flex space offers versatility for guests, a home office, or media room. Built by Bayshore Construction, a respected local builder known for quality craftsmanship and attention to detail. Located in the heart of Qualicum Beach, this desirable community is minutes from boutique shops, cafés, and the Pheasant Glen Golf Resort. Embrace a relaxed West Coast way of life in The Villas, where premium comfort meets the convenience of a low-maintenance, lock-and-leave home. Expected completion Sept 2026, Plus GST Secure your future at The Villas: Contact Nicole Proch today for lot and floor plan availability. (id:48643)
Royal LePage Island Living (Pk)
Sl2 4703 Cumberland Rd
Cumberland, British Columbia
Presenting the first of six brand-new homes in the exciting Miner's Lane development. Brought to you by award winning developer LeFevre group and built at a high standard by renowned local builders AFC Construction, this thoughtfully designed two-storey home offers just under 1,100 sq.ft. of efficient, comfortable living. Inside are 2 bedrooms and 2 bathrooms, a modern kitchen, electric fireplace, mini-split heating/cooling, and baseboard backup heat. The spacious primary bedroom includes a generous walk-in closet, and the layout feels bright and functional throughout. Outside, the contemporary exterior features Hardie board siding, timber-framed covered porches in the front and back, plus a 10’ x 15’ detached shop for storage or hobbies. Miner's Lane will offer a mix of 2 and 3-bedroom homes in a fantastic Cumberland location—delivering low-maintenance living with low strata fees and excellent value in one of BC’s most sought-after small towns. Don’t hesitate—book your showing today! (id:48643)
RE/MAX Ocean Pacific Realty (Crtny)
739 Eland Dr
Campbell River, British Columbia
Welcome to 739 Eland Drive, set in a welcoming, family-oriented neighbourhood. The main living spaces are bright and well laid out, with large windows that fill the home with natural light. A standout feature of the home is the large deck, perfectly positioned to overlook the mountains and provide an ideal space for relaxing, outdoor dining, and entertaining. The large kitchen has quartz countertops, generous prep space, and a functional layout well suited for both everyday living and hosting. Downstairs, the large basement provides excellent additional space for a rec room, home office, storage, or future ideas, adding flexibility to suit your needs. Close to schools, walking and biking trails, parks, and everyday amenities, making daily routines easy and convenient. Don't miss out on a great family home with space to grow in a well-located area. (id:48643)
Royal LePage Advance Realty
103 701 Hilchey Rd
Campbell River, British Columbia
Centrally located in the highly sought after neighborhood of Willow Point, this bright and spacious 3-level townhouse in showhome condition is ready for your family to move-in. Situated in the most desirable spot within the complex, with forest views, this beautifully modernized home has been completely professionally painted with many upgrades. These include: all new appliances, carpet, lighting, window coverings, and a chefs dream professional cooking kitchen. All bedrooms have been renovated with new laminate and modern elegant designs. For your home office needs, each room has Ethernet ports built-in. The main floor for this immaculate home boasts a fabulous open-concept living plan, centered around a spacious kitchen and dining area that flows seamlessly out to a sunny deck—perfect for summer BBQs. Upstairs, you will find three bedrooms, including the primary suite with its own ensuite, a second full bathroom, and conveniently located laundry, complete this level. The lower level provides practical storage and utility with a spacious entry and a large double garage. An ideal location for families, this safe neighborhood allows your youngsters to walk to any level of school on their own along with the close proximity to North Island College. The complex grounds have plenty of green space for your children to run and play. Convenience is nearby with the shops at Timberline Village just steps away. For the outdoor enthusiast, the entrance to Beaver Lodge Lands is on the corner offering endless trails for adventure. Fancy a game of disc golf? The Sportsplex is a walkable distance for your first Hole-in-One! With pets and rentals allowed, this is a rare opportunity not to be missed. (id:48643)
Royal LePage Advance Realty
1330 Gilley Cres
Parksville, British Columbia
Welcome to 1330 Gilley Crescent, a beautifully upgraded 1,462 sq ft rancher built with 2x6 construction nestled on a quiet crescent in sought-after French Creek in the community of Sand Piper, ideally located between Parksville and Qualicum Beach. This 3-bedroom, 2-bathroom home offers comfortable one-level living with over $100,000 in thoughtful upgrades already completed. The kitchen renovation features quartz countertops and modern finishes, completed in 2017 along with updated flooring throughout. The main bathroom was renovated in 2018 and includes a stylish walk-in shower. The spacious primary suite was fully renovated in 2021 and also offers heated tile flooring and a stunning standalone soaker tub, creating a true retreat at home. Major improvements include a 50-year fiberglass roof (2013), replacement windows throughout (2016), new fencing and hot water tank (2019), gas fireplace with updated tile surround (2018), new gas stove (2022), and recent 2024 updates including new fridge, blinds, baseboards, garage door motors, sun tunnel, skylight refresh, roof de-mossing and protective treatment, plus extensive yard enhancements. The private backyard is a highlight, featuring established perennial gardens, a custom irrigation system for easy maintenance, full fencing, and a garden shed. French doors open to the patio, creating a seamless indoor-outdoor flow. Additional features include a heated garage set up for the hobbyist, RV parking, water filtration system, updated lighting and hardware throughout the home, and fresh interior and exterior paint. Located just minutes from French Creek Marina, boat launch, fresh seafood market, Café 356 and local pub, this home offers peaceful coastal living in an established neighbourhood with key upgrades already in place. (id:48643)
Real Broker
715 Doehle Ave
Parksville, British Columbia
Brand-New Build – Steps from the Beach! This 3-bedroom, 2-bathroom home offers a thoughtfully designed single-level living, plus a 393 sq. ft. bonus room/bedroom for added versatility. Built to Step Code 4 on a durable slab foundation, it features modern comfort essentials including a gas furnace, and a cozy gas fireplace. The bright, open-concept layout includes a walk-in pantry and quality finishes throughout—perfect for both everyday living and entertaining. Located in an excellent neighbourhood, just a short stroll to the beach and close to all local amenities, this home blends coastal charm with everyday convenience. (id:48643)
Royal LePage Island Living (Qu)
7315 Aulds Rd
Lantzville, British Columbia
Only six months old, no GST, and located in highly desirable Lantzville. This stylish modern home offers 2,600 sq ft with 5 bedrooms and 4 bathrooms, including a one-bedroom legal suite—ideal for extended family or rental income. The open-concept great room is designed for everyday living and entertaining. The kitchen features stone countertops, a gas stove, a large eat-in island, and ample storage. Enjoy a covered front deck and a rear patio with gas BBQ hookup. The primary bedroom offers a walk-in closet and a 4-piece ensuite. Beautifully finished with a clean, contemporary design inside and out. Set on a fully fenced 0.519-acre lot with low-maintenance artificial turf, city water, and sewer. Quiet, private location with few neighbours. Priced attractively below recent appraised value. Additional features include hot water on demand, EV charger, furnace, natural gas, and heat pump, and two-car garage. Close to schools, beaches, shopping, Costco, and all North Nanaimo amenities. (id:48643)
One Percent Realty Ltd.
11231 Chemainus Rd
Ladysmith, British Columbia
Discover a rare and remarkable opportunity to own 4.3 acres of low bank waterfront in the highly desirable seaside community of Saltair. This property offers approximately 460 feet of walk-on oceanfront with easy access to a pebbled beach, creating an exceptional setting for those who value natural beauty and coastal living. The heart of the property is a timeless 1929 Arts & Crafts home that exudes character and charm. Original craftsmanship is evident throughout, with 10-foot ceilings, hardwood floors, and detailed woodwork that speaks to the quality of a bygone era. Expansive windows frame sweeping views of the ocean, while French doors lead to a sun-drenched deck—an ideal place to watch the sunrise, sip your morning coffee, and take in the ever-changing coastal scenery. The surrounding gardens and landscaped yard are bursting with colour in every season, while the upper portion of the acreage is heavily treed with mature fir and cedar. This natural backdrop ensures privacy and creates the feeling of your very own west coast retreat. Beyond the main home, the property includes a separate two-bedroom cottage currently rented, offering additional income potential or space for extended family. A garden shed adds practical storage for tools and equipment. With its unique combination of heritage charm, oceanfront beauty, and tranquil setting, this property is truly one-of-a-kind. Saltair is known for its peaceful community spirit and convenient location between Chemainus and Ladysmith, offering easy access to marinas, golf, shopping, and recreational amenities, while still providing the privacy and serenity of a coastal retreat. This is a legacy property that rarely comes available. All measurements and information should be verified if fundamental to purchase. (id:48643)
Century 21 Harbour Realty Ltd.
823 Lakes Blvd
Parksville, British Columbia
ST. ANDREW’S LANE – Serene Patio Home on the Pond. This beautifully positioned patio home offers a setting that is truly hard to surpass, with sought-after southwest exposure, exceptional privacy, and peaceful pond views. Enjoy indoor-outdoor living at its finest on the oversized patio, where nature, waterfowl, and changing seasons create a calming backdrop year-round. The bright and spacious 1,753 sq ft open-concept floor plan is flooded with natural light, highlighted by floor-to-ceiling windows framing the picturesque pond, well-placed skylights, vaulted ceilings, and a cozy gas fireplace anchoring the living area. The thoughtfully designed layout includes a generous family room connected to the kitchen—ideal for both everyday living and entertaining. The primary bedroom is a private retreat featuring a walk-in closet, a newly renovated spa-inspired 5-piece ensuite, and a rare walk-out patio exclusive to this unit—perfect for enjoying tranquil east-facing morning light. A comfortable second bedroom includes twin Murphy beds, offering flexibility for guests or hobbies. A versatile loft space above the living room further enhances the home, ideal for an office, reading nook, or additional lounge area. Additional features include in-floor radiant heating for quiet, dust-free comfort, separate laundry and storage space, an attached garage, and additional parking for two vehicles in the driveway. Ideally located near the marina, golf course, and Qualicum Beach’s renowned beaches, walking trails, and coastal lifestyle amenities. (id:48643)
Royal LePage Island Living (Pk)

