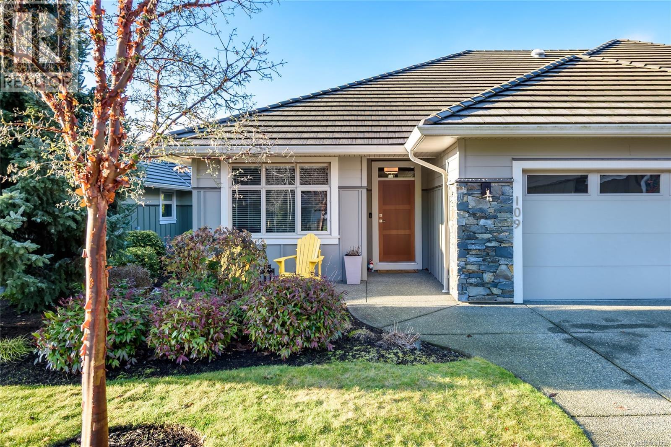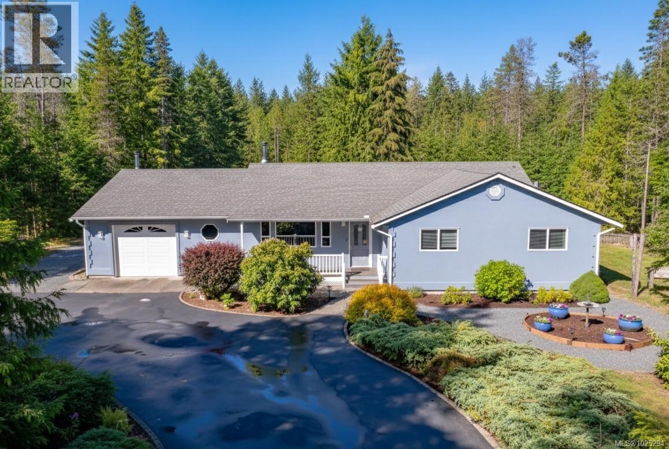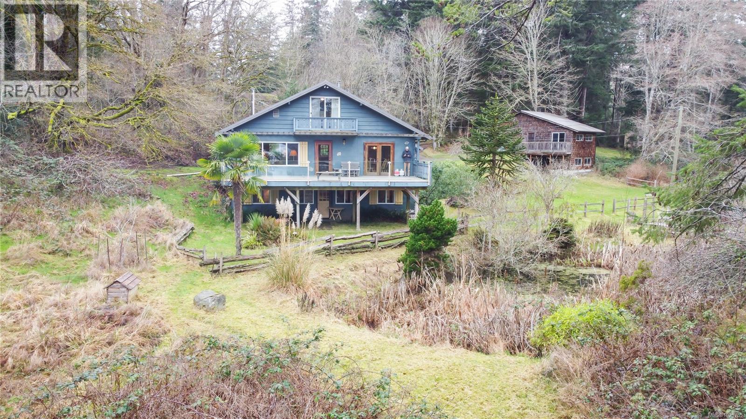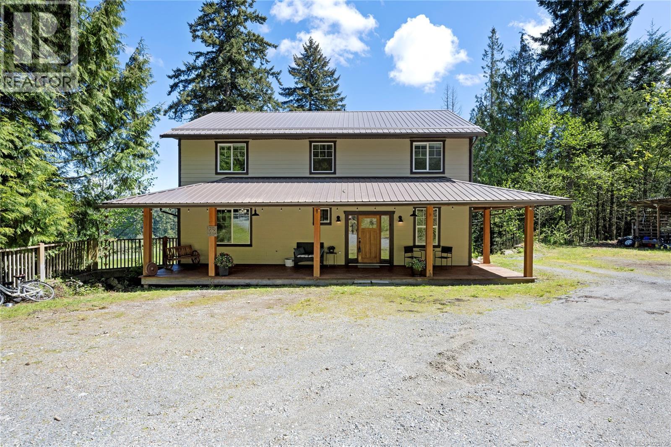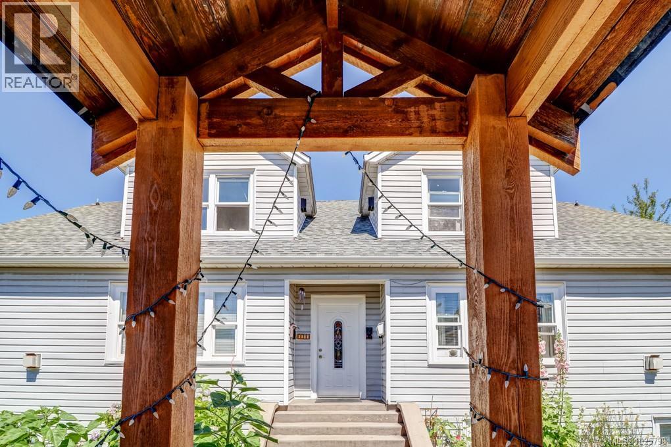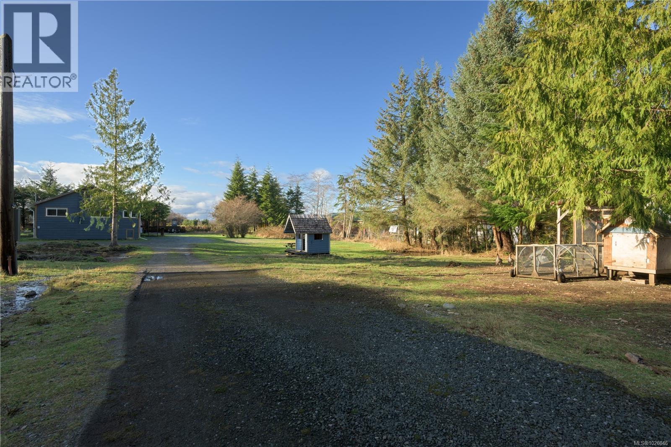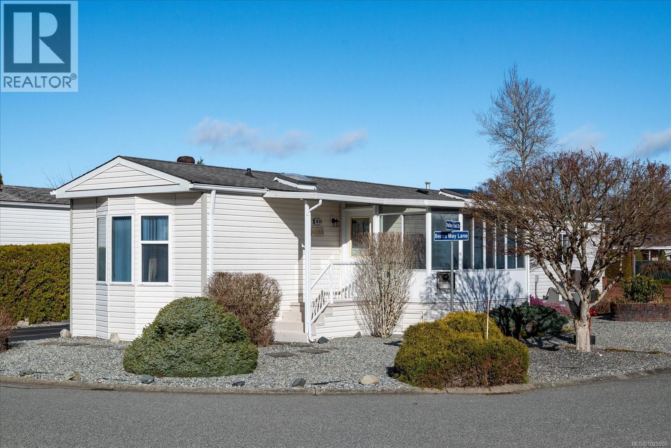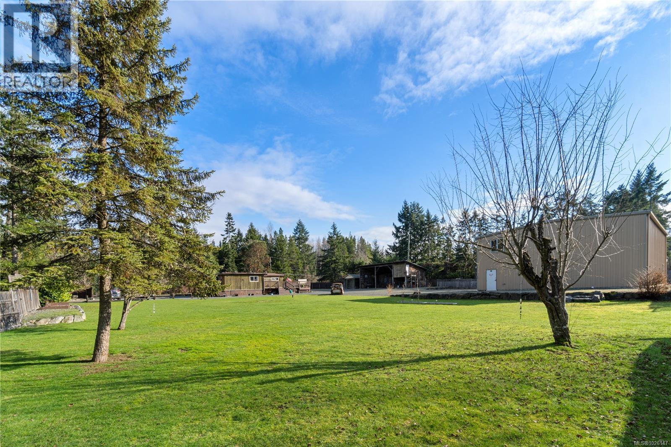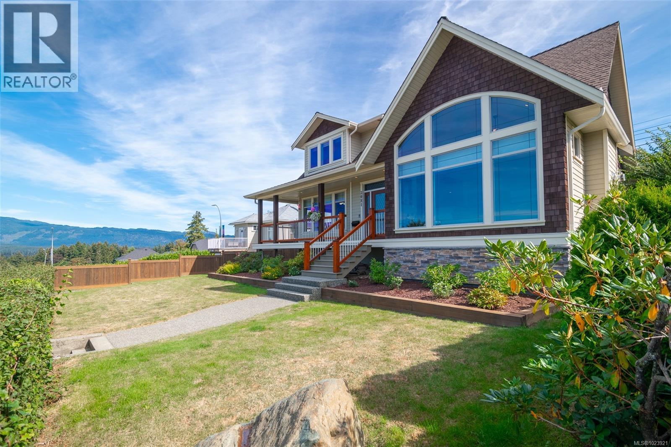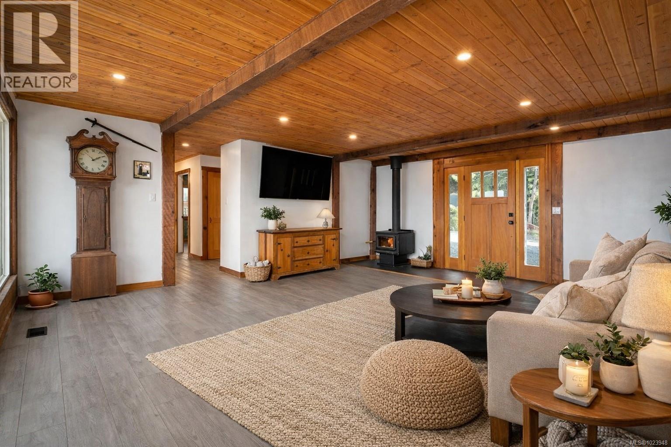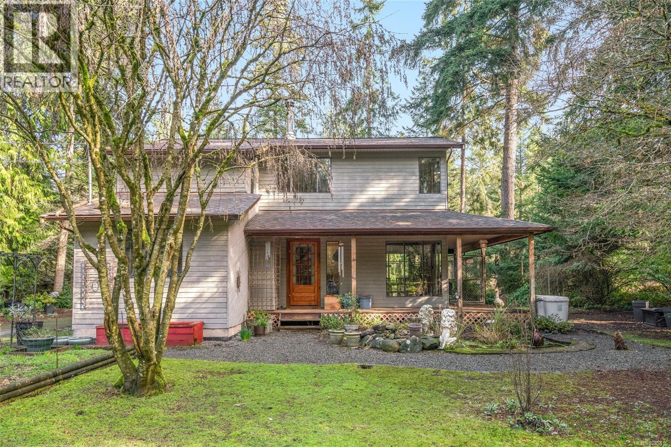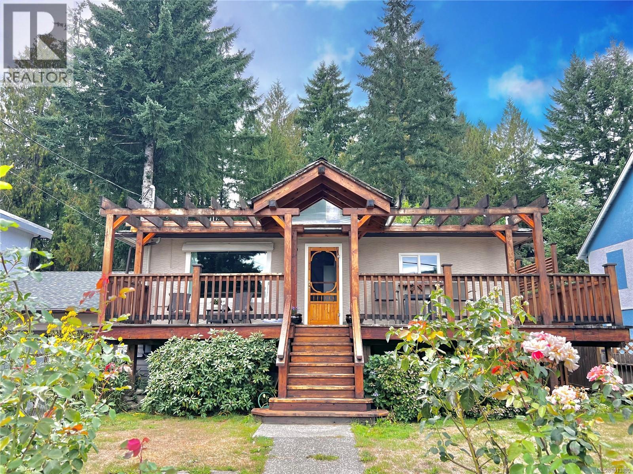109 2828 Bristol Way
Courtenay, British Columbia
Here is your rare opportunity to own in the coveted Grove Townhouse complex, and live in this immaculate patio home with the largest floor plan of 1612 sq. ft. This 3 Bdrm unit includes a bright, open floor plan with large windows, a sunny SW exposure, private backyard, 9 foot ceilings with coffered ceiling, piano windows in dining room area, large open kitchen with island with center sink and gorgeous quartz countertops. There is a butler's pantry, 5 pc ensuite with a soaker tub and glass shower, immaculate finishings, and a large double garage with custom workbench cabinetry. Just a few steps to the Thrifty Foods shopping center, bus stop, Cr. Isle golf course and clubhouse, Hospital, Aquatic centre, North Island College and close to all amenities. (id:48643)
RE/MAX Ocean Pacific Realty (Cx)
1356 Meadowood Way
Qualicum Beach, British Columbia
PRIVATE 2.64-ACRE COUNTRY ESTATE WITH 2 HOME ZONING Peaceful and private 2.64-acre property offering space, freedom, and country living. Zoned for two homes plus suites, ideal for multi-generational living, hobby farming, or future expansion. The well-built 1,611 sq ft home features 3 bedrooms, 3 bathrooms, a spacious kitchen with island and pantry, and a cozy living room with wood stove. Fresh paint and new flooring create a move-in ready feel. The attached finished, heated garage adds approx. 600 sq ft of flexible space for a games room or workshop. Outbuildings include a 20x28 workshop, 15x30 RV shelter, woodshed, and deer-fenced garden, perfect for growing your own food. Paved driveway, underground power, mature landscaping, fruit trees, pergola, high-producing drilled well, and firepit. Just 1 km from the back entrance to Little Qualicum River Falls Provincial Park for trails and recreation. A rare opportunity for privacy, space, and future potential. For more information contact the listing agent, Kirk Walper, at 250-228-4275. (id:48643)
Royal LePage Island Living (Pk)
89 Pilkey Point Rd
Thetis Island, British Columbia
Sunny waterfront 3.24 acres southerly facing with large 5 bdr home, guest cottage, detached workshop & barn, oceanside sauna building & over 1,000 sq ft of deck & patio area for outdoor living. Master suite with add'l bdr upstairs, main level all living area and downstairs 3 bdrs + potential 2nd kitchen and large rec/family room, all opening up to lots of room outdoors. RV & Boat parking. This home is perfect for a large family or group looking to enjoy the best of an island getaway or full time island living. Telus fiber optic internet available to make working from home a breeze. Detached guest cottage has a small kitchen/living area and loft upstairs. Workshop was once a suite with a 3 piece bath but currently used for storage and workshop beside covered double carport. Small barn/storage under. Easy walking distance to coffee shop, marinas, pub, swimming beaches, the ferry terminal to Chemainus (10 sailings daily for $ 21.75 car & driver return with Experience card). (id:48643)
Sutton Group-West Coast Realty (Dunc)
2500 Myles Lake Rd
Nanaimo, British Columbia
Experience the ideal balance of peaceful country living and refined lakeside living on this exceptional 5-acre waterfront estate. Set in a quiet, natural setting and thoughtfully custom-built, this home offers space, privacy, and flexibility rarely found on the market. With only five neighbouring properties sharing access to the motor-free lake, the setting is remarkably tranquil—perfect for swimming, paddleboarding, or simply enjoying the stillness of the water. The home features four bedrooms, a den, an office, and four bathrooms, providing ample room for families, guests, or multi-generational living. Over 900 sq ft of unfinished basement space offers excellent potential for a future suite, recreation room, or expanded living area. The upper level is home to four well-appointed bedrooms, including a generous primary suite complete with a private ensuite and peaceful views. On the main level, an inviting open-concept layout seamlessly connects the kitchen, dining, and living areas—ideal for both everyday living and entertaining. Large windows frame stunning mountain and lake views, while the expansive wrap-around deck extends the living space outdoors, offering the perfect spot to relax, host gatherings, or take in the scenery year-round. The lower level boasts impressive 12-foot ceilings, an office, and a partially finished bathroom, providing a strong foundation for future development and customization. Outside, the 5-acre property offers plenty of room for additional outbuildings, a workshop (to be verified with the RDN), all while maintaining privacy and natural beauty. This is a rare opportunity to own a private lakeside retreat that combines serenity, space, and long-term potential. Please note that a second dwelling is not permissible on the property. Be sure to view the video and supporting documents. Measurements are approximate; buyers are to verify if important. (id:48643)
460 Realty Inc. (Na)
604 Kennedy St
Nanaimo, British Columbia
Renovated 5-Plex + Separate Legal Lot in Prime Old City Nanaimo. Rare opportunity to own a renovated 5-plex with a separately titled legal lot in Nanaimo’s sought-after Old City Area. Extensively updated since 2006, this income-producing property blends historic character with modern upgrades, making it a true turnkey investment. The building features five self-contained units, each with separate meters, laundry and hot water tanks, upgraded electrical, and strong rental appeal. Investors will appreciate the multiple income streams and long-term stability in this prime central location. The additional legal lot (prelim building plans available), zoned R14, offers exceptional flexibility-hold for future development, expand, or explore creative redevelopment options. Properties offering this level of income, condition, and upside potential rarely come to market. An outstanding opportunity to secure a high-performing asset with future growth potential. (id:48643)
460 Realty Inc. (Na)
1004 Jekyll Rd
Hyde Creek, British Columbia
Set on 2.3 acres in Hyde Creek with peek-a-boo ocean views, this spacious property offers over 2,000 sqft of finished living space plus a 926 sqft unfinished basement equipped with a newer wood stove and ready for your ideas. The main level features newer flooring in primary bedroom, kitchen/dining room and living room, a stunning feature wall with electric fireplace, a generous dining area, and a bright, functional kitchen with an oversized walk-in pantry offering exceptional storage. Down the hall you’ll find 3 bedrooms and 1.5 bathrooms, including a large primary retreat with its own sitting area, and walk-in closet. The second bedroom includes access to a finished attic space (200+ sqft) ideal for storage, office, or flex space. Outside, enjoy a fenced area, a variety of fruit trees, room for hobby farming, and hydro, water, and septic hookups already in place for a tiny home or secondary dwelling, perfect for guests, income, or multi-generational living. (id:48643)
460 Realty Inc. (Ph)
1839 Valley Oak Dr
Nanaimo, British Columbia
Location is the key to this beautifully updated 2-bedroom, 2-bathroom rancher offering nearly 1,100 sq. ft. of bright, open-concept living in the highly desirable Valley Oaks 45+MHP. With two separate driveways, a carport, a covered deck, and a thoughtfully designed low-maintenance garden is ideally located near the Aquatic Centre, Buttertubs Bird Sanctuary, ice rink, shopping, and transit. Inside offers a welcoming atmosphere. A heat pump provides efficient year-round heating and cooling, while the cozy sunroom/family room with a gas fireplace offers the perfect retreat for relaxing evenings or hosting guests. The kitchen was updated in 2022 and features a skylight that fills the space with natural light. New hot water tank in 2021. Newer flooring (2023) enhances the ensuite, kitchen, living, and dining areas adding a fresh, modern touch. 1 small pet is allowed, see park rules. (id:48643)
Royal LePage Nanaimo Realty (Nanishwyn)
1143 Bellevue Rd
Parksville, British Columbia
Rare opportunity awaits,1143 Bellevue Rd, just over 1 acre of land with home and shop is hard to find. Just shy of 1700 sq/ft home with 3 bedroom & 2 bathrooms is very comfortable, with nice open kitchen with dining room and eating area with good counter & cupboard space, includes a nice size pantry, the cozy living room with woodstove keeps the whole house warm in winter, the primary bedroom offers walk-in closet and 4 piece ensuite & French door to outside, there are two more bedrooms, a 4 piece bathroom & laundry room, the massive deck with southern exposure for entertaining or relaxing in the hot tub, the detached shop at 2620 sq/ft with 20 ft ceilings includes a car lift, and large concrete pad in front of overhigh doors, very clean ideal for car collector, or home based business, other out buildings for storage and firewood all on level lot fully landscaped with endless parking, full fenced and gated entry, rural yet close to all amenities (id:48643)
RE/MAX Professionals (Na)
3081 6th Ave
Port Alberni, British Columbia
Views! This custom built 2011 home has a wrap around porch that let you take in the water/ mountain views. Inside you will find and open concept kitchen, dining and living area with a cozy fireplace and a full bath and bedroom on the main floor. Walking up the oversized staircase takes you to the Primary bedroom with even better views! complete with large full ensuite and walkin closet. There is also another storage room that could be an additional bedroom. Downstairs has a rec room with wet bar, bathroom, bedroom and sauna. enjoy your easy care back yard in the hottub with views, back patio area and large detached garage. Almost all appliances have been replaced in the last year. This home has hot water on demand and a heat pump for those hot summer days. Rent to own is an option! (id:48643)
RE/MAX Mid-Island Realty
1306 Harrison Way
Gabriola Island, British Columbia
Wake up to endless ocean views and sunshine at this beautiful .78-acre high-bank waterfront property on Gabriola Island. Thoughtfully updated with all new electrical, plumbing, a ducted heat pump, and a new septic system, this home blends modern comfort with laid-back island living. The open floor plan is filled with natural light—perfect for relaxing, entertaining, or bringing your own creative ideas to life. Outside, you’ll find a storage container with electrical service, RV hookups, and room for a future 24x24 shop. Whether you’re dreaming of a full-time island home or a weekend getaway, this sunny southwest-facing property offers the space, upgrades, and inspiration to create something truly special. (id:48643)
Royal LePage Nanaimo Realty (Nanishwyn)
885 Horseshoe Rd
Gabriola Island, British Columbia
Set on 17.58 acres, this fully fenced property offers privacy, usable land, and excellent potential for livestock, equestrian use, or market gardening. The acreage is well laid out with fenced pasture, treed areas for shade and shelter, a chicken coop, equipment storage shed, and a large outbuilding suitable for hay storage, workshop, or farm use. The 3-bedroom, 2-bathroom home is designed for comfortable living, featuring hardwood floors in the main living area, a centrally located woodstove, and a bright studio space with vaulted ceilings and heated floors — ideal for creative or home-based work. The functional layout includes a main-level bedroom with additional bedrooms upstairs, and covered decks leading to a hot tub. Recent updates include a new roof (2025), updated septic system, and a water setup with well, cisterns, filtration, and UV treatment. The detached 1500 square foot workshop offers excellent versatility for gym space, storage, or projects. Located on Gabriola’s desirable north end, just minutes from the Village and ferry, this property combines convenience with the space and flexibility of rural living. Zoned Agriculture within the ALR. A rare opportunity to secure a large, usable acreage in a sought-after Gabriola location. Virtual Tour, Video, Floor Plans & Information Package available. Buyers to vefiry any information deemed important. (id:48643)
Royal LePage Nanaimo Realty Gabriola
100 Boundary Rd
Lake Cowichan, British Columbia
Fantastic home with endless possibilities for enjoyment! This flexible split-level layout is perfect for rental income, extended family living, or open-concept use. Well maintained and thoughtfully upgraded over the past 10–15 years with a new roof, windows, pellet stove, fully finished lower level, and more. The large, fully fenced yard features lush gardens, a shed, and plenty of space for kids, pets, or even chickens. A recently updated wraparound deck extends your outdoor living space - perfect for morning coffee or evening relaxation with beautiful sunny exposure. Conveniently located near all amenities and just down the road from Trans Canada Trail access and popular mountain biking routes! (id:48643)
RE/MAX Generation (Lc)

