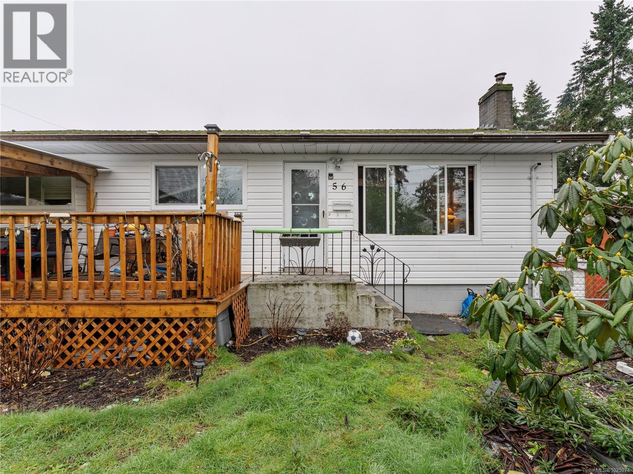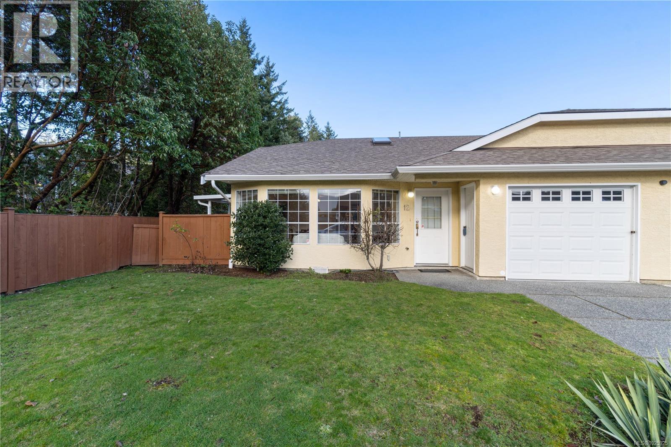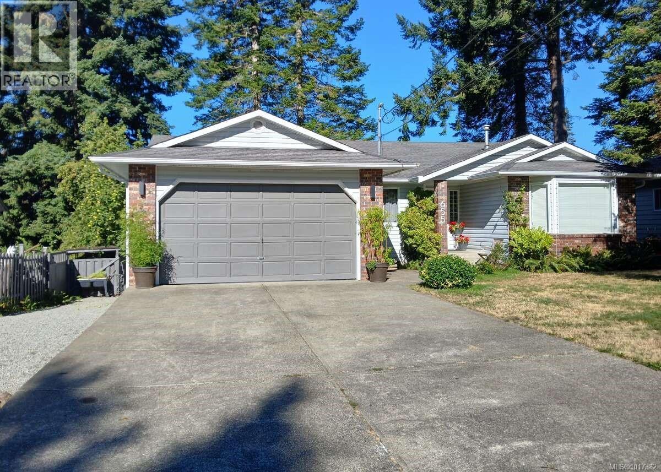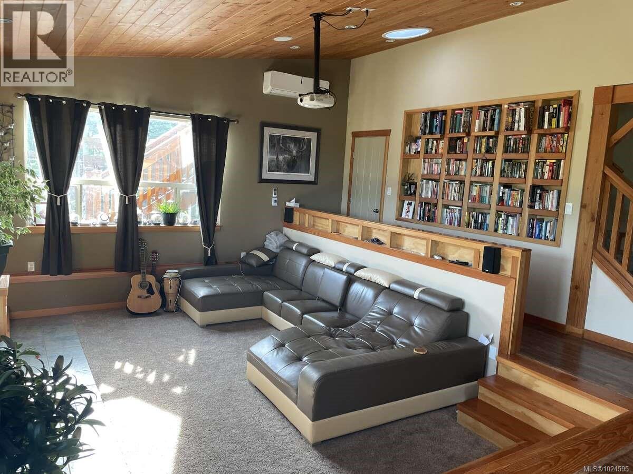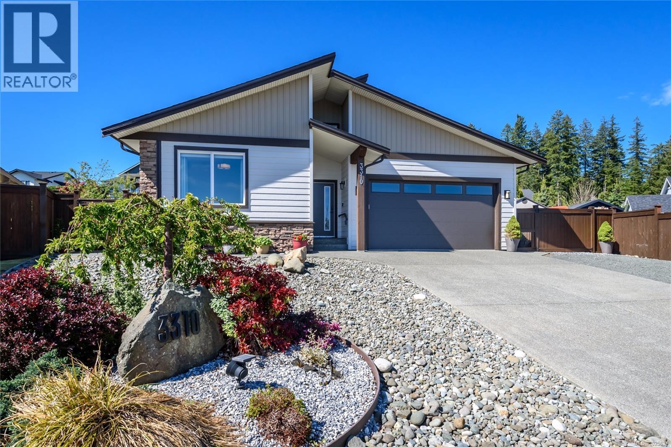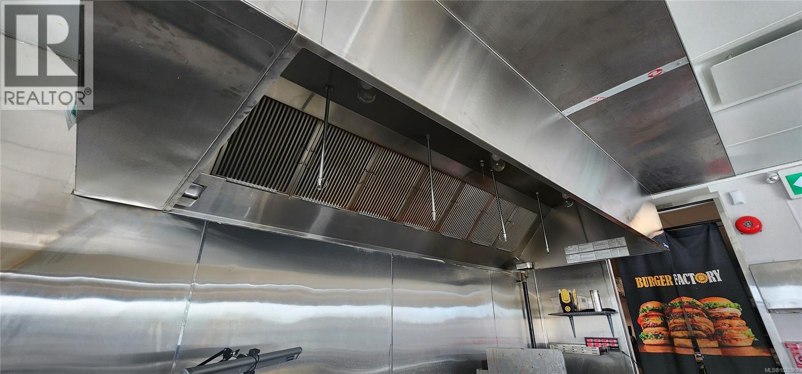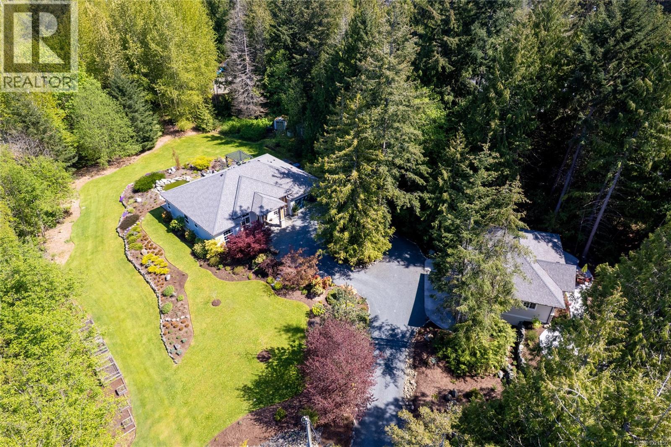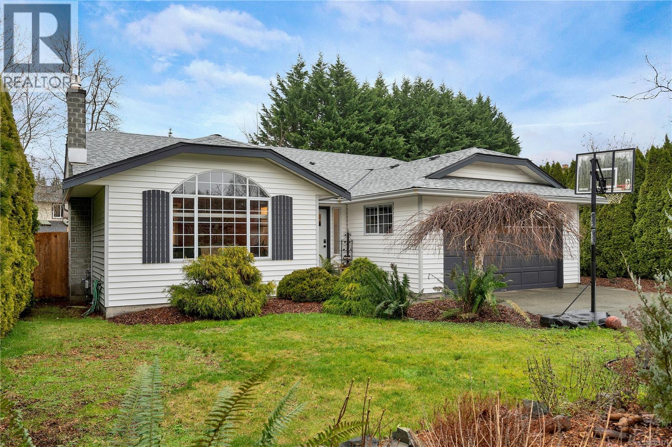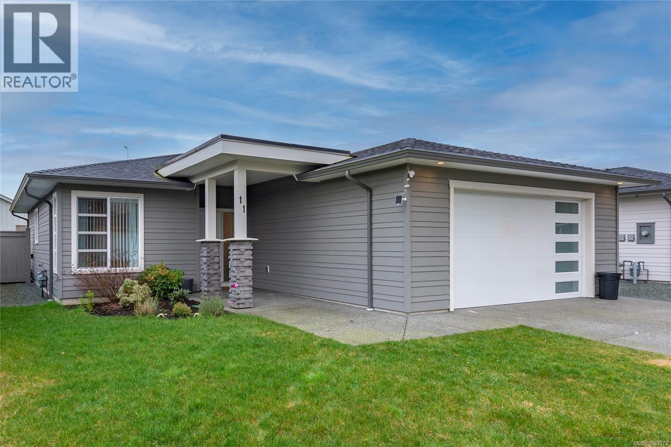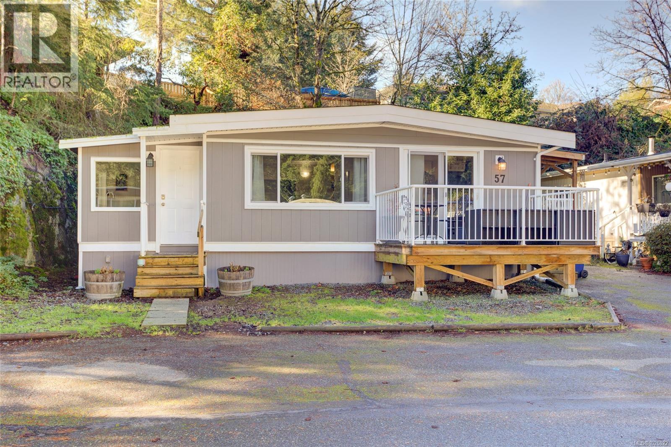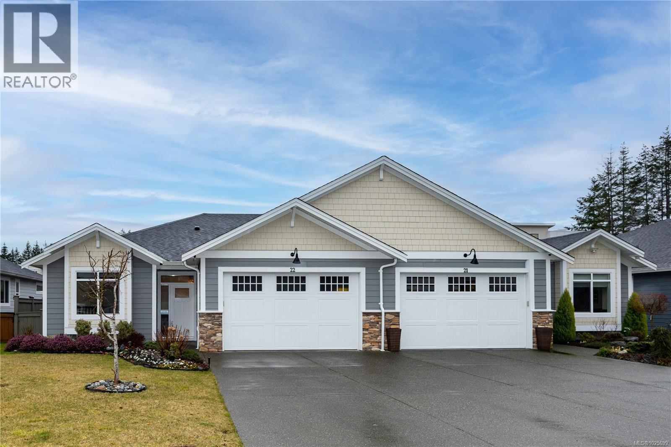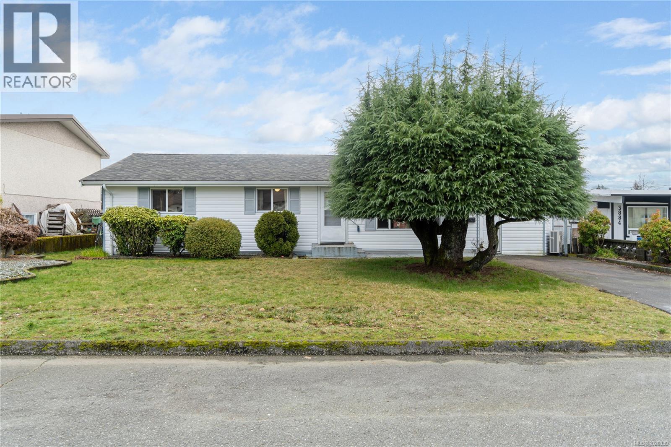56 Pryde Ave
Nanaimo, British Columbia
Situated on a generous 7,560 sq ft corner lot, this 3-bedroom, 1-bath home offers exceptional upside for investors, builders, or handy buyers ready to unlock its potential. The property is zoned R5, which allows for 3–4 residential units (buyer to verify), making it an excellent candidate for redevelopment, a multi-unit build, or a strategic hold. Located in a prime Nanaimo neighbourhood with access to amenities, schools, and transit, this is a rare chance to secure a well-sized lot with flexible zoning in a growing market. Bring your ideas, and your long-term strategy—this is one worth a closer look. (id:48643)
Century 21 Harbour Realty Ltd.
12 4750 Uplands Dr
Nanaimo, British Columbia
Welcome to 12-4750 Uplands Drive! This one-level patio home is in one of the area’s most sought-after locations. Bathed in south-facing natural light it feels warm, open and comfortable from the moment you step inside. It is an end unit that backs to a dedicated greenspace privacy buffer. There are two covered patios, one by the side and a larger patio in the back making it perfect for year-round outdoor living. Entering the home, you have a spacious living room open to the dining room, with large windows and sliding patio door giving plenty of natural light. The well-appointed kitchen has loads of cupboards, counter space and an eating nook leading to the back patio. Down the hall is a four-piece bathroom, a second bedroom, a laundry/mudroom with garage access, and a large master bedroom with patio access, plenty of closets and four-piece ensuite. Everything is on one level with easy access. Recent improvements include new interior paint, updated main bathroom, new lighting and upgraded plumbing. Walking distance to recreation, shopping, bus route and most amenities. A must see! (id:48643)
RE/MAX Professionals (Na)
655 Totem Cres
Comox, British Columbia
For more information, please click Brochure button. MOVE RIGHT IN - AVAILABLE IMMEDIATELY! ENJOY AN EARLY SPRING IN YOUR NEW COMOX HOME! This classic two level West Coast design style home has been meticulously maintained and boasts over 2,550 square feet of finished area, including 3 bedrooms and 2 bathrooms on the spacious main floor with a large bright open-plan kitchen/dining/family/sunken living area, engineered hardwood flooring, a 2-car garage and a large west-facing deck. The walk-out lower floor is currently a large (925 square foot) bright 2 bedroom unregistered suite with a full kitchen, laundry, beautiful new flooring and bathroom tile, plus ample storage. This area has multiple options and is perfect for your large family or multigenerational living. Its current 2 bedroom layout can easily be converted to a 1 bedroom suite, allowing for a private 4th bedroom (or games room) for the main home! The lower level also includes roughly 415 square feet of unfinished space that has many possibilities. This house, on a 7,920 square foot lot, is in a prime and sought-after quiet residential family neighbourhood close to town, beaches, Comox Marina, hiking, golf, restaurants and shopping. There are 3 schools – an Elementary, a Secondary and a K-12 Private School – all less than 1 km away, plus a French Immersion school within 2 km. Comox Airport (YQQ) is only 2.5 km from your doorstep. The large yard, with apple and pear trees, offers great privacy and the quiet street makes for a wonderful place to raise your family. This lovely home is move-in ready and waiting for its new family! (id:48643)
Easy List Realty
1680 Peligren Pl
Qualicum Beach, British Columbia
For more information, please click Brochure button. This Unique property has something for the entire family, from a chiefs kitchen, to a huge Full work shop gantry crane, compressor. Gym, full ensuite, motorcycle/quad side/parking. RV & or boat parking with own Separate driveway. Vineyard with or without Wine Master for the wine lover in all of us. Property has artisan swimming holes with 100’ x7’ wide water slide, dock area with picnic and fire pit. Sunk in hot tub, outdoor shower, koi fish water fall pond, wood fire place, and gas fire under gazebo. The home boasts sunk in living room, huge master bedroom, his and her closets. 3 bedroom 3 bathrooms. BBQ area, sunk in trampoline. With still more room to build and create your own setting. Do not miss out! (id:48643)
Easy List Realty
3310 Tyler Pl
Campbell River, British Columbia
Welcome to your dream home! Experience convenience and community in this charming Campbell River residence. Nestled on a cul-de-sac, this modern 3-bedroom, 2-bathroom rancher features an open-concept layout that seamlessly blends the kitchen, dining, and living areas for effortless entertaining. Built in 2017, this bright and airy home offers contemporary comforts and ample natural light throughout, and is wheelchair-accessible. Did I mention RV parking, making it perfect for outdoor enthusiasts, and an oversized lot measuring over 13000 sq ft? This custom-built home is located in a highly sought-after neighborhood brimming with a mix of families, retirees, and walking trails. Don't miss your chance to call this stylish retreat yours! (id:48643)
Royal LePage-Comox Valley (Cv)
4 2230 Cliffe Ave
Courtenay, British Columbia
Discover a prime culinary canvas in a fantastic location! This business asset sale features a nearly new 12-foot commercial vent hood and a modern walk-in cooler, both under a year old. This isn't a full turnkey operation, but rather an excellent opportunity for you to bring your own restaurant or food concept to life. With a recently renovated space, ample parking, and a favorable lease in place, you're getting the key infrastructure needed to launch. Bring your vision, and let this location be your starting point for success. (id:48643)
Exp Realty (Na)
7190 Hase Pl
Lantzville, British Columbia
Imagine a life where every day feels like a private retreat — where elegant design, timeless beauty, and effortless living blend two homes seamlessly on 1.1 acres of meticulously curated grounds. This extraordinary estate features a transformed rancher and a newly constructed carriage home. The 2,052 sq ft main home impresses with soaring 10' and 12' ceilings, filling the space with light and grandeur. The heart of the home is a warm, flowing great room beside a designer kitchen, accented with tailored details. A cozy morning nook with built-in banquette seating is perfect for casual meals, while grand French doors extend the living area to a sprawling covered patio overlooking manicured gardens — ideal for year-round indoor / outdoor living. Toward the front, a stunning study and formal dining room offer spaces to gather, work, or entertain. Thoughtfully designed for privacy, the primary suite sits in its own wing, offering patio access, a spa-inspired ensuite with soaker tub and separate shower, private water closet, and walk-in wardrobe. Three additional bedrooms are located on the opposite side, perfect for family or guests. Outside, the grounds are a masterpiece of vibrant gardens, raised beds, rockeries, and sweeping lawns, offering unmatched privacy and tranquility. Built just two years ago, the 2 bedroom carriage home sits above a finished workshop with its own driveway and private patio. Stylishly finished to match the main home, it offers a den, spacious living & dining areas, a custom kitchen with pantry and has been a thriving Airbnb — ideal for multigenerational living, guests, or executive rental. Every inch of this property showcases impeccable design and care. Nestled in the welcoming, seaside community of Lantzville, BC — this is truly the complete package. (id:48643)
Exp Realty (Na)
540 Jasmine Cres
Campbell River, British Columbia
This beautifully updated rancher in the sought after Penfield subdivision is warm, welcoming, and perfectly designed for modern living. The bright kitchen and dining area flow seamlessly onto a private deck through elegant French doors, your new go-to spot for morning coffee, summer dinners, and evening downtime. Need flexibility? A fourth bedroom adapts to your life: formal dining, home office, playroom, yoga studio, or workout space, the choice is yours. Three additional bedrooms and two bathrooms are tucked away on the opposite side of the home, creating a quiet retreat for rest and relaxation. The spacious primary suite is filled with natural light and features a charming bow window overlooking the private backyard garden. With a serene ensuite and ample closet space, it’s the perfect place to recharge. Outside, enjoy a fully fenced backyard designed for today’s busy families, plus an attached garage with room for vehicles, bikes, and all your Island toys (id:48643)
Royal LePage Advance Realty
11 2161 Evergreen Rd
Campbell River, British Columbia
Welcome to this rare bare land strata home in a quiet, well-maintained community at 2161 Evergreen Road in Campbell River. Built in 2020, this modern 3-bedroom, 2-bathroom home offers just over 1,500 sq ft of bright, open-concept living. The layout is ideal for both everyday living and entertaining, featuring a spacious kitchen that flows seamlessly into the dining and living areas. Large windows bring in natural light, and the fully fenced yard provides a private space for kids, pets, or summer BBQs. Enjoy the convenience of a double garage, easy highway access, and a central location close to shopping, schools, and essential amenities. Outdoor enthusiasts will love the proximity to numerous hiking trails, while being just a short drive to Willow Point or downtown Campbell River. A fantastic opportunity to own a newer, low-maintenance home in a desirable area — priced competitively with quick possession possible. (id:48643)
Exp Realty (Na)
57 2817 Sooke Lake Rd
Langford, British Columbia
Now is your chance to enter the market! You will love this well-priced, updated manufactured home situated in Langford in a well run park. Easy highway access for a quick commute. Pet friendly with no age restrictions. Brand new Fridge and Washer and Dryer. Heat pump is only 2 years old! Tucked in beside a rocky outcrop, giving you privacy, soundproofing and natural esthetics. Three bedrooms and a four piece bathroom. Decent sized workshop and ample parking. Located near Goldstream Park with its numerous nature trails and ocean access while also being minutes from the big city lights. Best of both worlds! (id:48643)
RE/MAX Generation (Lc)
22 200 Nikola Rd
Campbell River, British Columbia
Woodland Terrace is Campbell River's luxury patio home community with the highest standard of energy efficiency (step 4 energy code). This ''like new'' home has a bright & airy feeling that welcomes you the minute you walk in with huge windows and 10'6 ceiling height in the open concept kitchen, living and dining room. Perfect for entertaining with gas fireplace in the living room and patio doors opening to your large covered patio with gas BBQ hookup and easy care, fully fenced, back yard with turf ($10k value). The huge primary bedroom feels like a luxury hotel with a walk-in closet, double sinks and a 5ft walk-in shower in the ensuite. Other features include: sleek quartz counters in kitchen, stainless appliances, gas stove, gas hot water on demand, heat pump, HRV system, insulated concrete form walls in between units for insulation and sound proofing, large driveways, 22 ft deep garage on a large strata lot. One of the most desirable locations with guest parking across the street and no neighbours behind. Conveniently located minutes away from Campbell River Golf & Country Club and downtown with easy access to the highway. (id:48643)
RE/MAX Check Realty
3874 Morgan Cres N
Port Alberni, British Columbia
Opportunity knocks in the highly desirable Upper North Port neighbourhood. This 3-bedroom, 1.5-bath rancher offers solid bones and excellent potential for the right buyer. Inside, you’ll find vaulted cedar tongue-and-groove ceilings and a central fireplace with wood stove insert that brings warmth and a cozy feel to the living room. The primary bedroom includes a convenient 2-piece ensuite, and the functional single-level layout makes everyday living easy. A ductless heat pump provides efficient year-round comfort, and vinyl windows add practical value. Outside, the fenced backyard with lane access offers flexibility for extra parking or RV storage. An attached workshop adds space for hobbies, storage, or projects. While the home would benefit from cosmetic updates, the layout, lot, and prime location create a fantastic opportunity to modernize and build equity in one of Port Alberni’s most sought-after neighbourhoods. Bring your ideas and make it your own. (id:48643)
RE/MAX Mid-Island Realty

