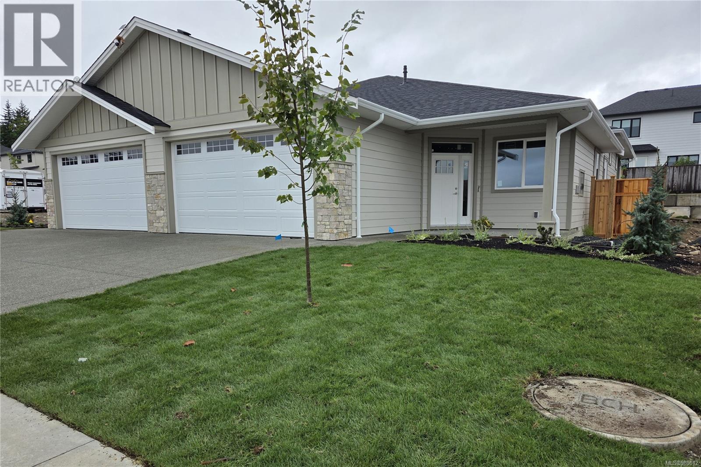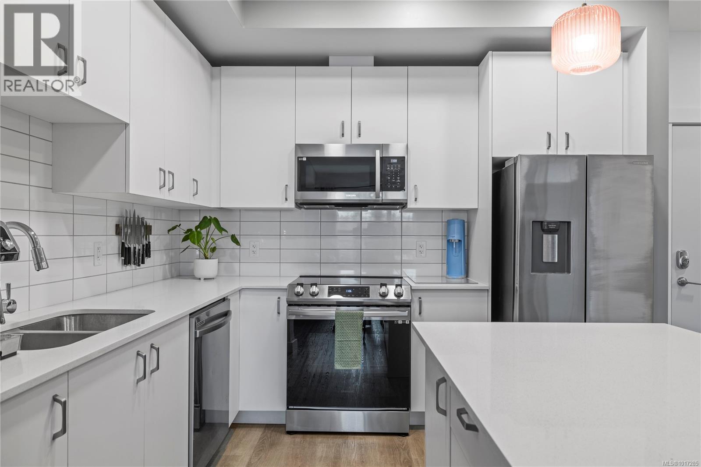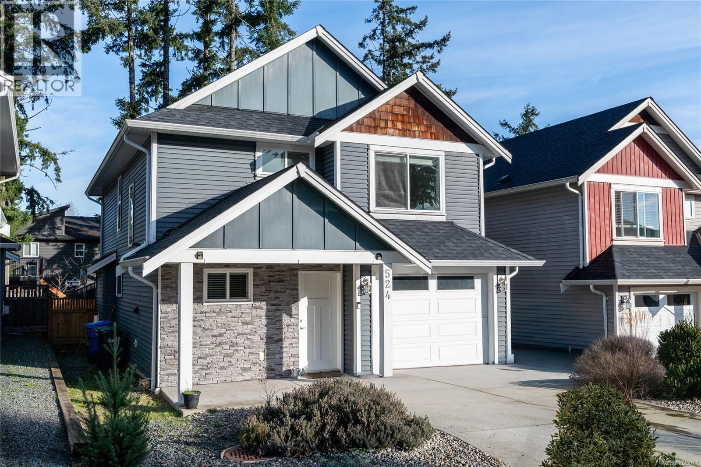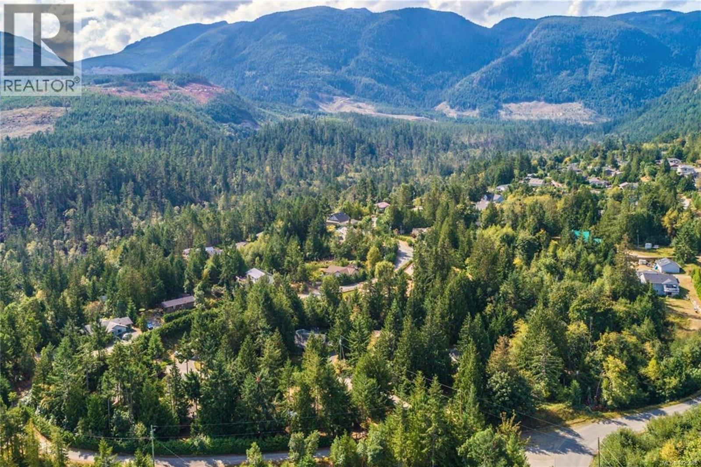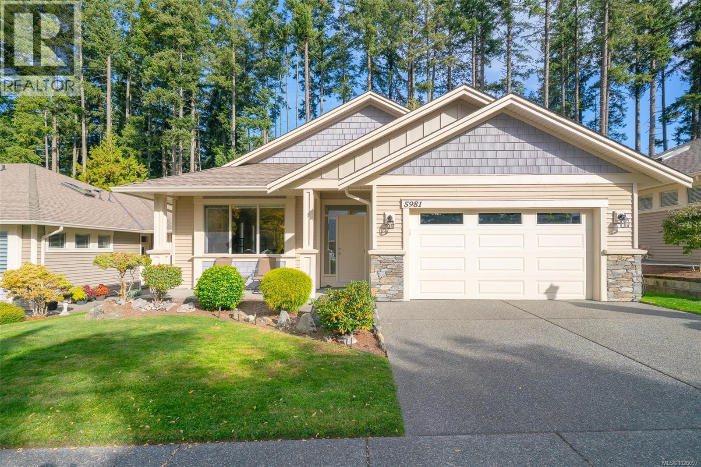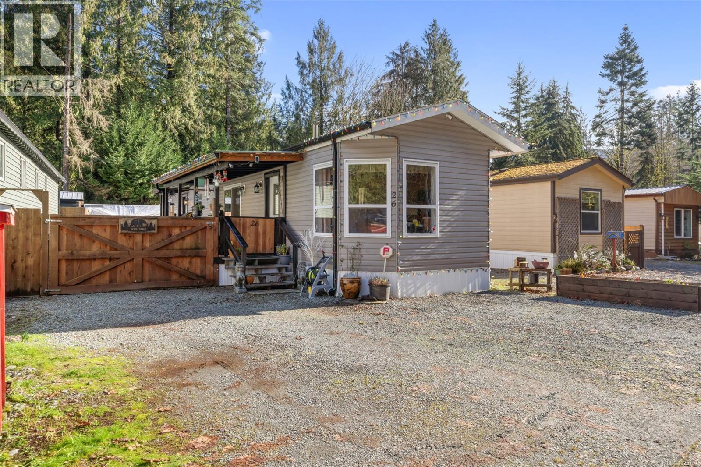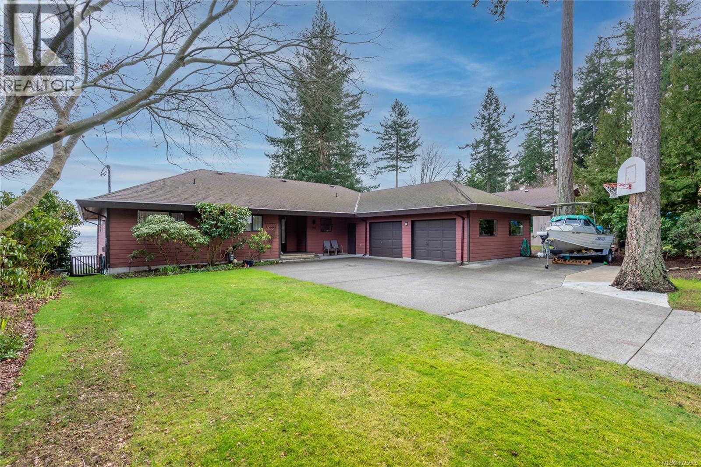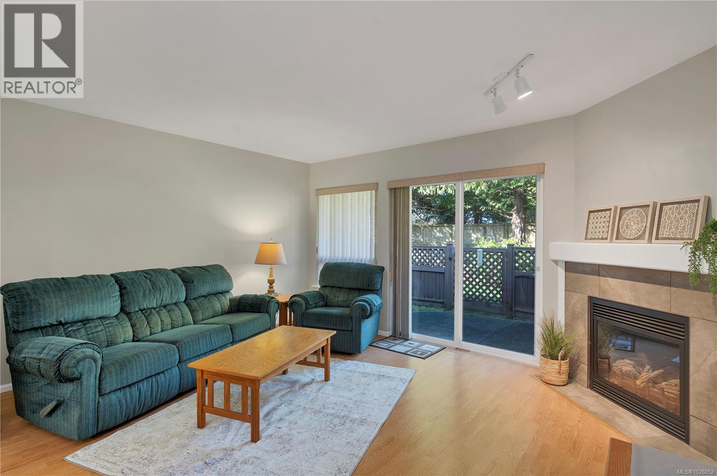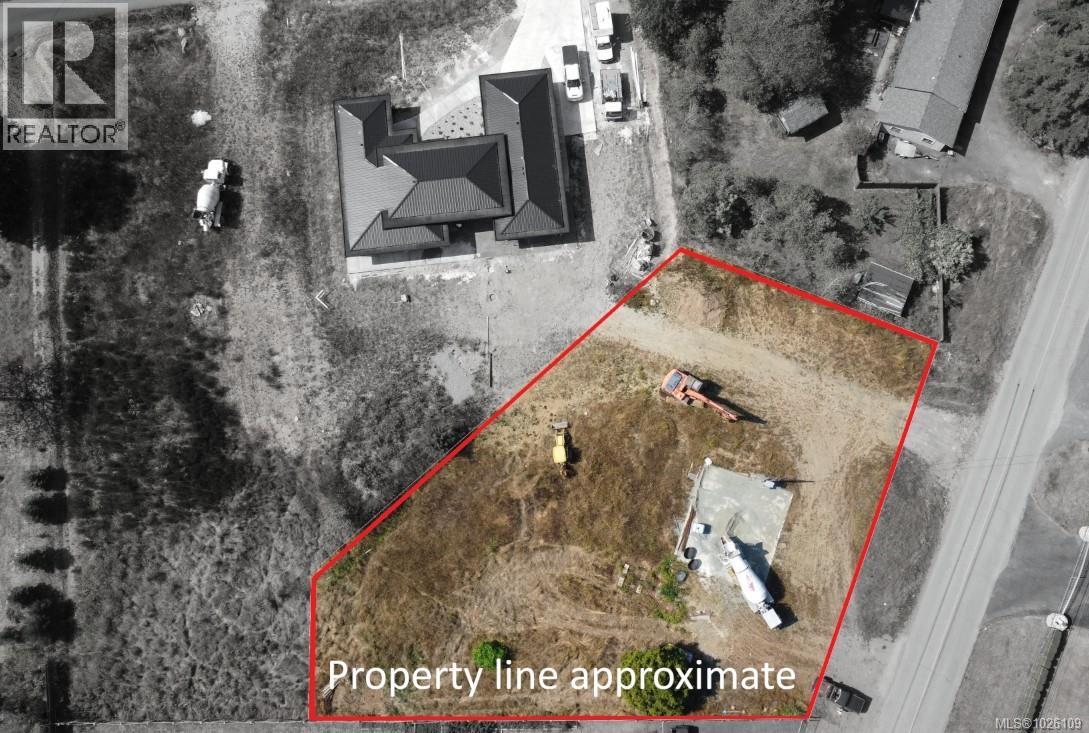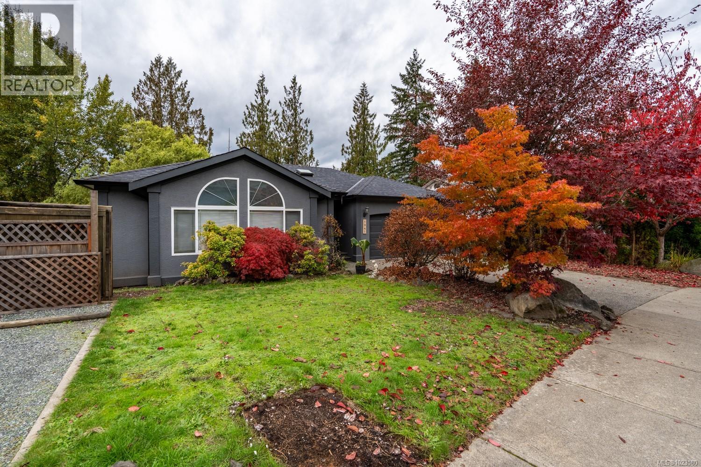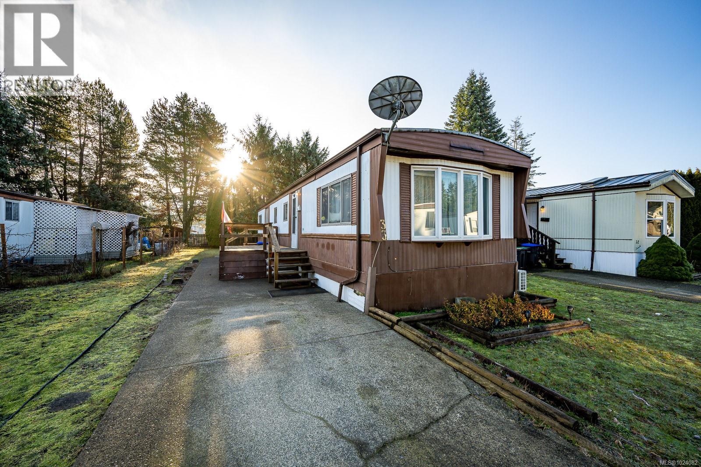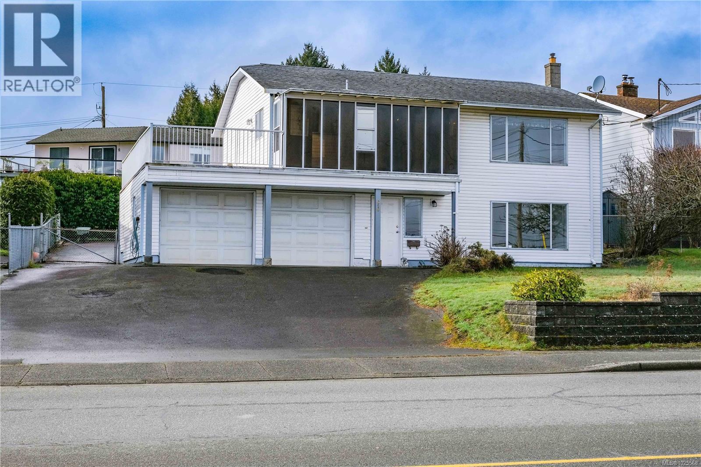3 343 Arizona Dr
Campbell River, British Columbia
Unit 3 is complete and ready for immediate possession!! Arizona Heights. Campbell River's newest patio home development located in the desirable Willow Point neighbourhood The ''A'' plan is one of two single level floorplans offering over 1,500 sq/ft of living space. Eleven foot ceilings in the great room and kitchen, combine with 9 foot ceilings throughout the rest of the home offer a wide open spacious feel. The primary is one of 3 bedrooms and features a generous walk-in closet and 5-piece ensuite with soaker tub & 4' shower. These homes are turnkey and ready to move into, including a 6 piece LG Energystar appliance package, blinds, gas fireplace, landscaping, irrigation, double garage with 14' and 24' parking spaces, garage door opener and pre wired for electric vehicle. You'll be delighted with the tasteful finishing, contemporary colours and practical layouts that keep easy living in mind. Prices plus GST. The building scheme for this unit is A-1, with exterior colour scheme 3 (see attached images). First time homebuyers may be exempt from paying GST!! (id:48643)
RE/MAX Check Realty
109w 140 Jensen Ave W
Parksville, British Columbia
Welcome to Mosaic, Parksville’s green built centrally located condo building! This 1 bed, 1 bath, plus storage unit, boasts 9’ ceilings, quartz countertops, triple-pane windows, and energy-efficient upgrades including a heat pump, and hot water on demand. The building is designed for sustainability with solar panels, leak detection, and superior soundproofing. This unit includes 1 parking space & is only 1.5 years old. Mosaic is pet-friendly, rental-friendly, has no age restrictions and offers in-unit and additional storage. Large storage $25/yr per bike, kayak, SUP. Just blocks from the beach and close to shopping, restaurants, parks, and transit. Stainless steel appliances, eco-friendly build, great people watching. And NO GST! (id:48643)
Macdonald Realty (Pkvl)
524 Steeves Rd
Nanaimo, British Columbia
Excellent family home in a sought-after South Nanaimo neighbourhood. Built in 2017, this well-designed 3-bedroom, 3-bathroom home offers 1,669 sq ft of thoughtfully planned living space over two levels. The main floor features an open-concept layout with a stylish kitchen complete with stainless steel appliances, gas range, quartz countertops, and a full pantry. The kitchen flows seamlessly into the dining area and spacious living room, where a beautiful gas fireplace creates warmth and ambiance. Upstairs you’ll find all three bedrooms, including a generous primary suite with walk-in closet and 3-piece ensuite, plus a versatile family room—ideal for kids, media, or home office space. Set on a nicely sized lot, the fully fenced backyard is perfect for children and pets. A sunny patio off the dining room overlooks the yard and is ready for your gas BBQ. A move-in-ready home that checks all the boxes for modern family living. (id:48643)
RE/MAX First Realty (Pk)
1762 Martini Way
Qualicum Beach, British Columbia
Tucked into the peaceful natural setting of Little Qualicum River Village, this 3 Bed, 2 Bath crawlspace rancher offers privacy and relaxed one-level living surrounded by mountain and forest vistas. A welcoming covered front porch sets the tone before stepping inside to an open concept living room anchored by a stone mantel fireplace. The adjoining bright kitchen and eating nook feature large windows that frame the surrounding landscape, allowing the views to be enjoyed throughout the main living areas. A skylight above the island enhances the natural light, while the eating bar, stainless steel appliances, under-cabinet lighting, and generous prep and storage space create a functional and inviting heart of the home. The thoughtfully designed floor plan provides comfortable separation, with the primary bedroom positioned apart from the two additional bedrooms. The primary suite includes a walk-in closet and a well-appointed ensuite with separate shower and soaker tub, while the additional bedrooms offer flexibility for family, guests, or home office use. Outdoors, the property offers a partially fenced yard with garden shed and ample parking including RV space. A generator panel and fiber optic installation provide added security and peace of mind. The community is known for its natural beauty, including hillside viewpoints toward the Salish Sea and easy access to Little Qualicum River Regional Park, home to a spectacular waterfall and scenic forest trails. Approximately 20 minutes away, Qualicum Beach offers charming shops, golf courses, marinas, restaurants, and sandy beaches. Measurements approx., verify if important. (id:48643)
RE/MAX Professionals (Na)
5981 Kaden Pl
Nanaimo, British Columbia
Very well located 2 bedroom + den ''no stairs'' home with many recent updates. The spacious kitchen-family room features a large walk-in pantry and island. The home features a separate dining/living room with an updated gas fireplace. The primary bedroom includes a walk-in closet with access to the crawl space for extra storage and a 3-piece ensuite. Recent upgrades over the last 2 years include a heat pump, complete interior paint job, new plumbing fixtures in baths and kitchen, new flooring in bedrooms, den and in the laundry room. The sale price includes a new washer and dryer, a ''cabinet bed'' and updated low maintenance landscaping off the private rear patio. (id:48643)
Royal LePage Nanaimo Realty Ld
26 9041 Meades Creek Rd
Lake Cowichan, British Columbia
This home offers something that’s getting harder to find — easy, affordable lake living near Cowichan Lake. Built in 2012, this 2-bedroom home blends comfort and lifestyle with vaulted ceilings, a cozy wood stove, ducted heat pump, earthquake strapping for added peace of mind, and stainless steel appliances — including a built-in microwave above the stove. The spacious primary bedroom and 4-piece bath (double vanity, separate shower, and a corner jetted soaker tub) add everyday comfort, while a built-in air exchanger keeps things fresh year-round. Outside, the fully fenced yard with privacy fencing is perfect for kids and pets, with room for RV and boat parking under the carport and beyond. Enjoy your own peach and nectarine trees, grape vines, kiwi, lilac, and thornless blackberry — plus water access just steps from your front door. Low-maintenance, close to transit, and ready for your next chapter by the lake. Listed with Cowichan Homes Group — RE/MAX Generation (778) 716-3900 (id:48643)
RE/MAX Generation (Lc)
3846 Mitlenatch Dr
Campbell River, British Columbia
Great family home perched on the ridge with expansive ocean views from almost every room! This meticulous one owner home has been lovingly taken care of over the years and it shows. The main floor has a large sunken living room, sliders to the massive deck and an electric fireplace to set that cozy feel while watching the marine traffic go by. The dining area leads into the kitchen which has an eating nook with a view, an island with electric cooktop, granite counters and ample wood cupboards for plenty of storage. The rest of the main floor is made up of a large family room with sliders out to the yard, 2 large bedrooms and the primary with astounding views right from the bed. Downstairs has a massive area which has been used as a crafting room, another family room with gas fireplace, 2 more bedrooms, a joint 3 pc bathroom/laundry room, easy access to the rear yard and there is a huge unfinished workshop/storage area. The possibilities are endless with this 3800sqft + home. (id:48643)
Royal LePage Advance Realty
11 396 Harrogate Rd
Campbell River, British Columbia
Located in the heart of Willow Point within the quiet and welcoming Pacific Meadows community, this well-managed patio home offers peaceful, low-maintenance living surrounded by mature landscaping and wonderful neighbours. Move-in ready with fresh paint, this bright two-bedroom, one-bath home features a cozy gas fireplace and relaxing views of trees beyond, creating a calm and inviting atmosphere. The private fenced patio is perfect for enjoying fresh air or accommodating your small pet, while the attached garage adds valuable convenience and storage. Well priced and easy to maintain, this home is ideal for those seeking comfortable, affordable living in one of Willow Point’s most desirable locations. A wonderful place to settle in and instantly feel at home. (id:48643)
Real Broker
Lot 1 Cowley Rd
Port Alberni, British Columbia
This .59-acre cleared building lot in the desirable Cherry Creek area near Port Alberni offers an excellent opportunity to build your dream home. With water, 200-amp hydro, and natural gas already to the property, much of the prep work is done. There is a pre-existing foundation that may have value to a buyer, or the current owner can remove it upon request before completion. The land has a gentle slope near the back, making this an excellent opportunity for multiple styles of building. Either way you decide, you will enjoy stunning views from your future home site. The lot is neighbouring quality new builds, with one already completed and another underway in the future. There is talk of future fencing being installed around this property, making this an ideal location to fit right in with a modern, growing neighbourhood—all just minutes from town, schools, and amenities. Don’t miss this opportunity to secure one of the few available lots in this desirable area. Call or text Dylan Gauthier today! 250-730-4663 (id:48643)
RE/MAX Mid-Island Realty
1941 Kells Bay
Nanaimo, British Columbia
Welcome to 1941 Kells Bay, a beautifully maintained 4-bed, 3-bath home in Cinnabar Valley on a no through road. This bright, spacious residence features an open living area with a cozy gas fireplace and an updated kitchen with quartz countertops, stainless-style appliances, and a pantry. The primary suite offers a walk-in closet and 4-piece ensuite, with two additional bedrooms and a full bath completing the main floor. The redone basement adds versatility with a large rec room, bedroom, 4-piece bath, laundry, and storage—easily suited for family or income potential. Enjoy the private patio backing onto Richards Marsh Park, fresh paint, new laminate flooring, newer roof, & a storage shed. Close to schools, parks, & amenities, this move-in-ready home blends comfort, updates, & a prime location in one of Nanaimo’s most sought-after neighbourhoods. All measurements are approx, please verify if important. (id:48643)
460 Realty Inc. (Na)
33 390 Cowichan Ave
Courtenay, British Columbia
This one owner, well loved home boasts a brand new hot water tank and mini split heat pump providing a comfortable climate year round. Uplands mobile home park is a well managed, centrally located park with easy access to North Island College, Costco, Home Depot, multiple fitness facilities, golf, dining out and much more. Leave the car at home and take a quick walk to pick up your groceries! This home will benefit from some updating, but is move in ready. This home has a nice, sunny yard ready for you to make your own. (id:48643)
Exp Realty (Cx)
616 Alder St S
Campbell River, British Columbia
Centrally located in Campbell River, this 3-bedroom, 2-bath home offers expansive panoramic mountain and ocean views of the Strait of Georgia and Mitlenatch Island and across Discovery Passage to Quadra Island and the Cape Mudge Lighthouse - where whales, marine traffic and cruise ships regularly pass. The level entry foyer leads to the main living area upstairs, where the open-concept kitchen, dining and living space maximizes the spectacular scenery. From there, step through the enclosed solarium to access a generous deck and enjoy the views from outside. A two-car garage with a small workshop, plus additional parking outside, is perfect for cars, projects and storage. The fully fenced backyard features established fruit trees and space ideal for family gardening. Within walking distance to shops, schools, and amenities, this property is an excellent opportunity for buyers seeking a practical home in a central location, with exceptional views. Available for quick possession. (id:48643)
RE/MAX Check Realty

