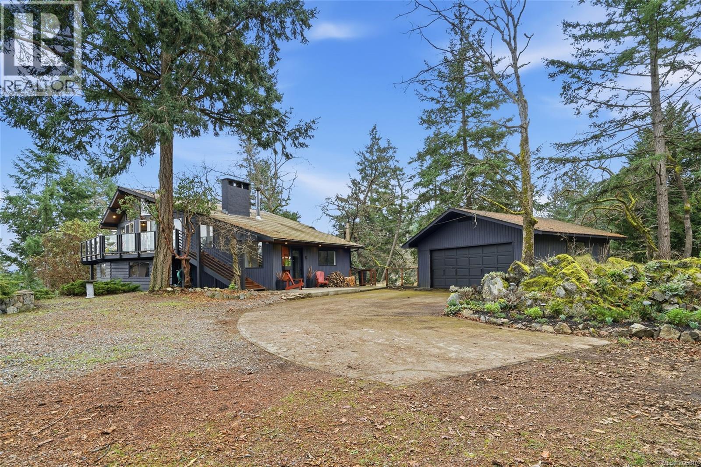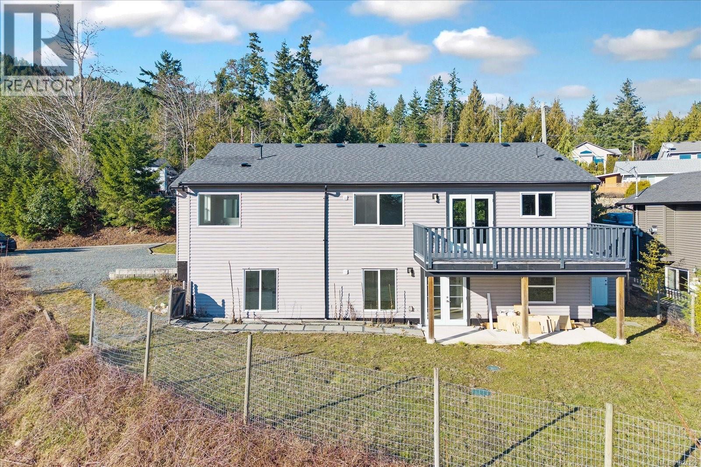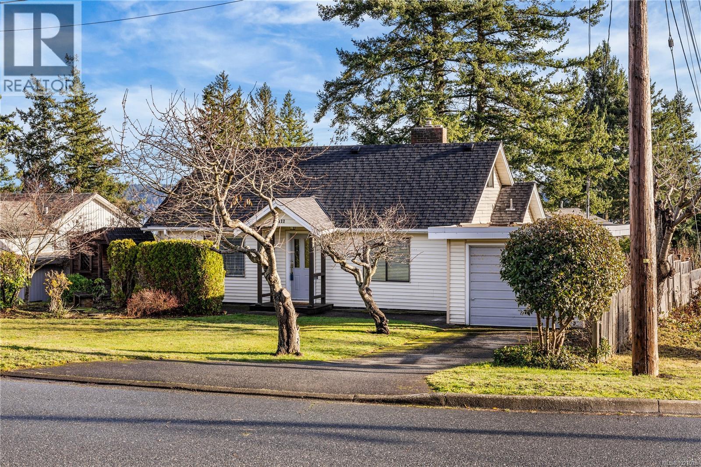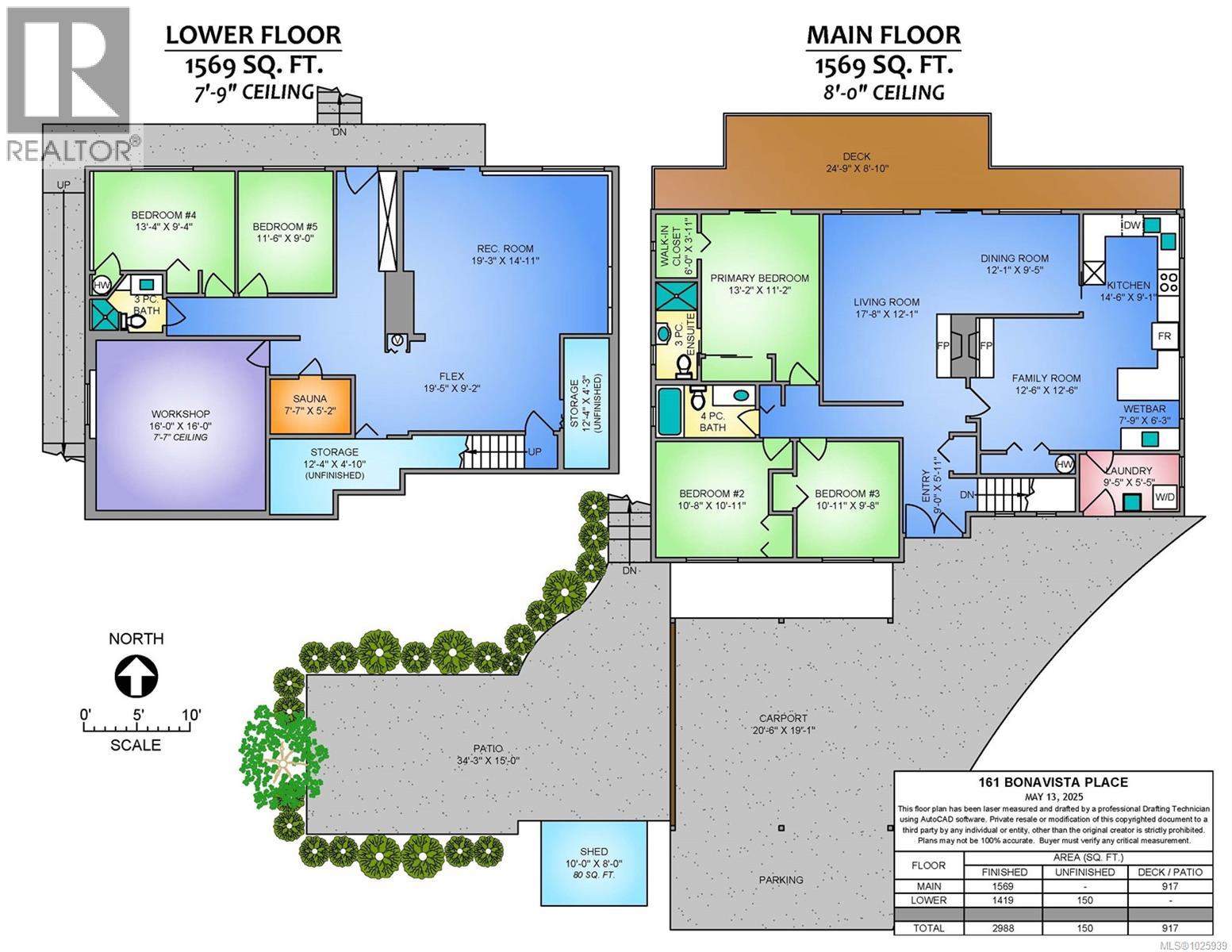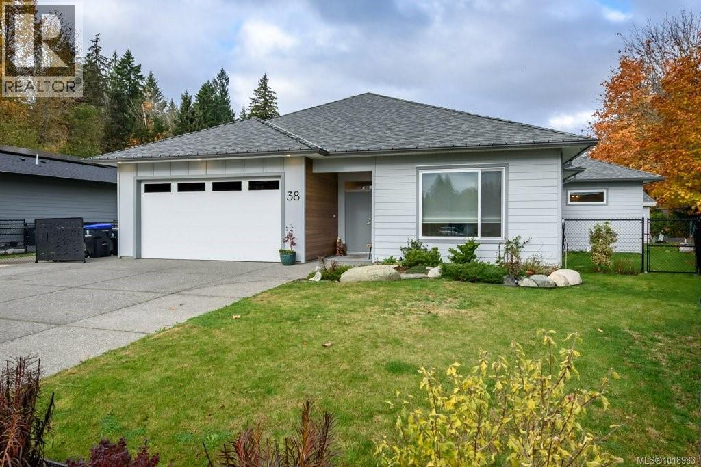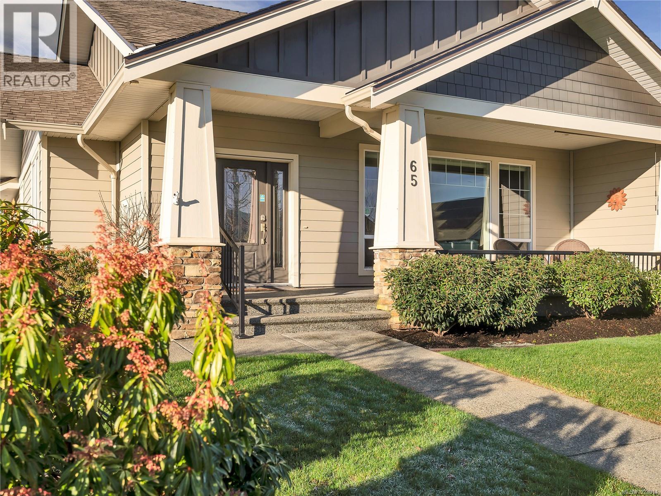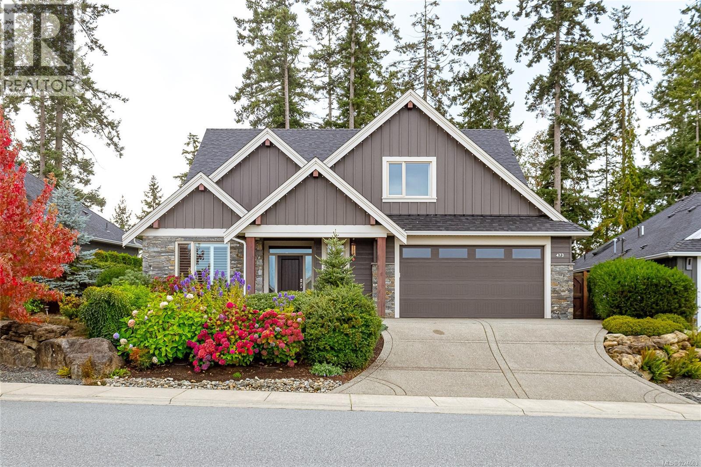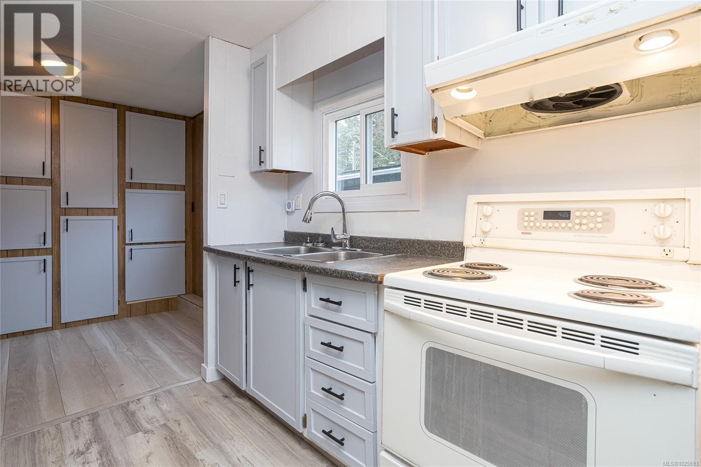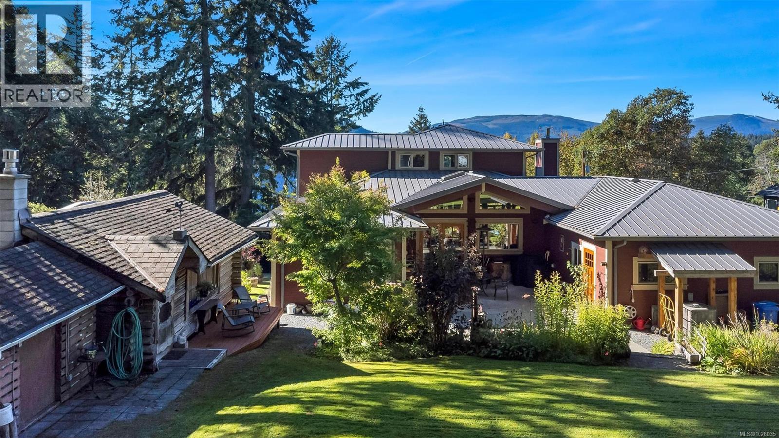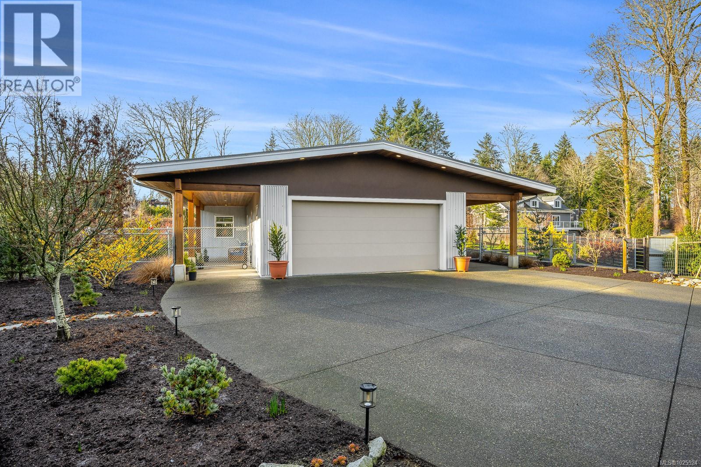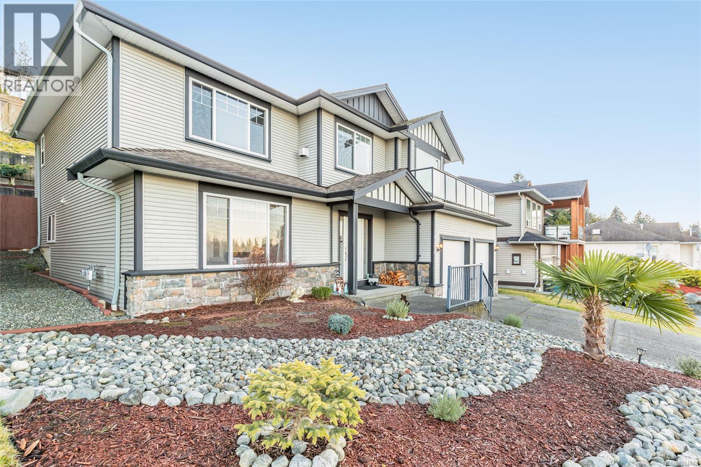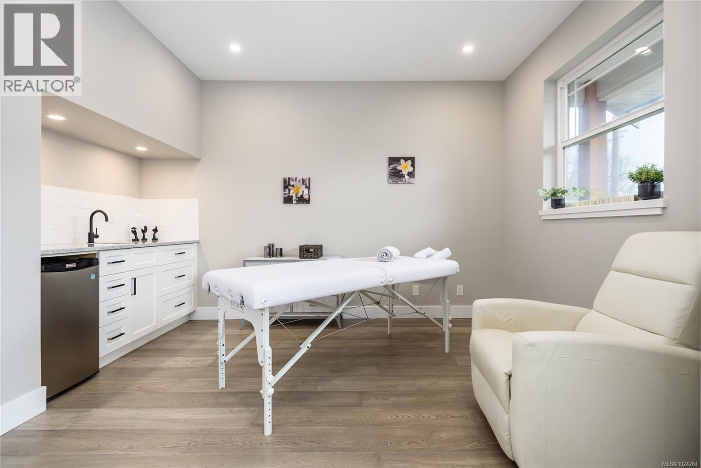3431 Dolphin Dr
Nanoose Bay, British Columbia
Minutes from Schooner Cove Marina on Vancouver Island you will find this charming West Coast home with Ocean and Mountain views. Accessed by a private driveway and blending high ceilings and large windows with natural surroundings, this beautifully-designed home features open plan living with post-and-beam construction. Numerous windows and sliding doors frame the captivating forest views, and extensive use of local wood allows for seamless indoor-outdoor living. Living/Dining/Kitchen on the main level flows together with 2 bedrooms and a fresh newer bathroom. Newly-installed glass railings lead to the cozy lower level, complete with polished concrete flooring, 2 piece bathroom and an updated wood stove — a tranquil haven to relax in year-round. A separate detached double garage gives you plenty of room for a workshop and several outdoor sitting areas encourage peaceful outdoor relaxation in a warm, natural, and airy retreat. This could be Your Nanoose Bay Dream Home. (id:48643)
Royal LePage Island Living (Pk)
1770 Jay Bell Trail
Qualicum Beach, British Columbia
Nestled in Little Qualicum River Village, this home boasts stunning mountain views! Built in 2016, it’s a 2046 sq ft beauty with 3 bedrooms, 3 baths, and a fresh 2-bedroom suite—perfect for family or extra income. The suite has its own laundry hookup, kitchen, and a 4-piece bath. The basement has soundproofing too ! The main floor is wide open, with a kitchen featuring stainless steel appliances and a deck that’ll take your breath away. The master suite has two closets and a spa-like ensuite with a jacuzzi tub and quartz countertops. Recent upgrades include a provision for an EV charging station with rough-in wiring already installed, fresh paint, new baseboards, light fixtures, and durable vinyl flooring. There’s also a big garage, a 2-year-old oversized hot water tank, a covered patio, and a 12x24 shed. Just a hop, skip, and jump from trails, rivers, and Little Qualicum Falls—20 minutes to Qualicum Beach and an hour to Nanaimo. (id:48643)
Macdonald Realty (Pkvl)
111 Thulin St
Campbell River, British Columbia
Lovely character home in the heart of central Campbell River, on Thulin Street. This adorable three bedroom home offers a sunken family room, bright dining space and a layout that flows onto the newer ocean facing deck. There are original hardwood floors, tasteful choices and modern updates such as a heat pump. The lot is generous with alley access, mature fruit trees, privacy and is fully fenced for pets and children. (id:48643)
Exp Realty (Cr)
161 Bonavista Pl
Nanaimo, British Columbia
Acreage stye living in the heart of North Nanaimo. Subdivide Potential, suite potential in a fabulous spot. The home is a level entry walkout with 3 bedrooms and 2 bathrooms on the main floor. Upgraded open concept kitchen with sitting room with fireplace and coffee nook. Open concept dining and living room with another fireplace & sliding doors that lead to a large deck with ocean views! The walk out basement can be suited. 220 amps in the finished worksop could be a kitchen. 2 additional bedrooms, bathroom, sauna, storage and living room that leads to the patio. *Double carport. The property also has future potential access to Bradbury road which will give potential for a subdivision in the future. Lovely gardens, lawns, plants, patios. Potential to subdivide 1-2 lots… (id:48643)
Sutton Group-West Coast Realty (Nan)
38 Grayhawk Pl
Courtenay, British Columbia
Discover this stunning, centrally located 2022-built rancher in a peaceful cul-de-sac. Sleek and modern offering an open-concept with high-quality finishes and attention to detail throughout. Bright, airy living space seamlessly connects to a contemporary kitchen featuring stainless steel appliances, quartz countertops, separate pantry and a spacious island perfect for family gatherings. Primary bedroom includes a spacious ensuite and huge walk-in closet with built-ins. Two additional spacious bedrooms, ideal for family or guests. The home boasts a low-maintenance yard with sprinkler system and expanded covered patio that is perfect for outdoor entertaining and relaxation. Energy-efficient design elements for comfort and economy including hot water on demand, gas fireplace and heat pump. Located in a quiet, family-friendly neighborhood, this property is close to parks, schools, shopping, and recreational amenities including nature paths just outside your door. Perfect for first time home buyers or those seeking a move in ready home in a desirable community, this rancher combines comfort, style, and functionality in a serene setting. (id:48643)
Royal LePage-Comox Valley (Cv)
65 Nikola Rd
Campbell River, British Columbia
OPEN HOUSE SUNDAY, FEB 15TH 12:00PM-2:00PM! Welcome to 65 Nikola Road, a stunning rancher built in 2018 by Crowne Pacific Development, perfectly positioned on a sun-filled 0.22 acre, corner lot with RV parking and excellent afternoon exposure. This 3 bedroom, 2 bathroom home offers a bright, open concept floor plan designed for both everyday living and effortless entertaining, anchored by a well-appointed kitchen featuring a wall oven, warming drawers, and a gas stove. Cozy up by the gas fireplace in winter or stay cool all summer with central A/C. Outside, enjoy flexible outdoor living—sip your morning coffee on the generously sized front porch, then spend afternoons gardening in the greenhouse or working in the detached shop before firing up the BBQ out back. Just minutes from downtown amenities, shopping, and golf, this home delivers comfort, function, and lifestyle in one impressive package. Be sure to check out the 3D tour below! (id:48643)
Royal LePage Advance Realty
473 Ridgefield Dr
Parksville, British Columbia
LUXURY MEETS NATURE: Stunning 3-bed, 3-bath Craftsman Rancher with upper bonus room in Parksville’s Cedar Ridge Estates featuring southwest views of Mt. Arrowsmith & ALR land & NE peek-a-boo ocean views. Built in 2017 by John Carey, this 2,164 sq. ft. Custom home features vaulted ceilings, transom windows, stained-glass features, upgraded Mirage Maple floors, California shutters, Kichler Evie lighting, & Riobel fixtures. The chef’s kitchen offers quartz counters, two-tone cabinetry, a walk-in pantry & Frigidaire dual fuel range. Open-concept layout flows to a private southwest patio with a gas BBQ hookup, a mature landscaped private fenced yard with soothing views. The main floor includes a serene primary suite with a spa-like ensuite featuring a designer Victoria & Albert soaker tub, quartz countertop, dual sinks, and heated floor. A second bedroom, a full bath, and laundry. Upstairs: bright bonus room with skylight, full bath, Murphy bed, and peekaboo ocean views. Extras: heat pump with gas furnace backup, on-demand hot water, irrigation, Wi-Fi thermostat, wired alarm, & Ring camera. A must-see! (id:48643)
Royal LePage Island Living (Pk)
2 161 Horne Lake Rd
Qualicum Beach, British Columbia
Welcome to this well-maintained 2-bedroom, 1-bath mobile home offering comfortable single-level living in a quiet, well-established park setting. With a functional layout and thoughtful updates including a new heat pump, this home presents an excellent opportunity for affordable home ownership with minimal stairs and easy day-to-day living. Inside, you’ll find a bright living room with updated flooring and plenty of natural light, creating a welcoming space to relax or entertain. The kitchen has been refreshed with white cabinetry, modern hardware, and ample counter and storage space, flowing nicely into the adjacent dining area. Built-in cabinetry throughout the home adds valuable storage and keeps the space practical and well organized. Both bedrooms are well sized, with the primary bedroom offering a peaceful retreat and good closet space. The centrally located bathroom is easily accessible from both bedrooms and the main living areas, enhancing the home’s efficient layout. Outside, enjoy a private deck area, ideal for outdoor seating, morning coffee, or quiet evenings. A wheelchair lift provides enhanced accessibility, making this home especially well suited for those seeking mobility-friendly, single-level living. The surrounding outdoor space is low maintenance, supporting a simplified lifestyle without sacrificing comfort. Conveniently located just minutes from Bowser and Qualicum Bay, this home offers easy access to local beaches, walking trails, shops, and essential services, while still enjoying the relaxed pace of Oceanside living. The surrounding area is known for its strong sense of community, mild climate, and connection to nature. From coastal trails and beaches to local cafes, markets, and community events, this location offers a relaxed lifestyle with everyday conveniences close at hand — an excellent option for buyers seeking a manageable home in a welcoming coastal community. (id:48643)
Pemberton Holmes Ltd. (Pkvl)
1870 Munsie Rd
Shawnigan Lake, British Columbia
Thoughtfully designed and beautifully crafted, this exceptional custom home offers over 4,400 finished sq. ft. in a picturesque Shawnigan Lake setting. With 3 bedrooms and 4 baths, the main level impresses with soaring 9’6” ceilings, a vaulted kitchen, and striking acid-etched concrete floors. Large west facing widows provide beautiful lake views and stunning sunsets. Radiant in-floor heating on both the main and lower levels provides year-round comfort. Much of the interior woodwork was milled from trees on the property, lending warmth and authenticity throughout. Outdoors, the fully deer-fenced yard is a gardener’s haven, complete with raised beds, irrigation, and all benefiting from years of chemical-free gardening practices. The distinctive multi-car split garage offers versatility, while French slate accents the bathrooms and lower level. Ideally positioned above Old Mill Park in a sought-after neighbourhood, just moments to beaches and lakeside trails, this home delivers custom quality in an outstanding lifestyle location. A charming 395 sq ft historic cottage provides ideal space for guests or extended family. An exceptional offering that must be experienced to be fully appreciated. (id:48643)
Pemberton Holmes Ltd. (Dun)
3767 Maple Lane
Royston, British Columbia
Homes like this aren't found; they're created. Inside, 3/4'' white oak hardwood floors, custom painted maple cabinetry, premium fixtures, and a stunning chef's kitchen anchored by a 15'4'' statement island creates a vast open-concept space that feels both refined and welcoming. Walls of windows draw in natural light, framing the beautifully established gardens and blurring the line between indoors and out. The mirrored primary 5-piece ensuites are built on Italian non-slip tile and separated by a soundproof barrier. Behind the scenes, a Rinnai hot water on-demand system, gas furnace, and HRV in the crawlspace, and full generator-ready wiring in the double garage ensure year-round efficiency and peace of mind. The expansive pad next to the home provides endless flexibility for parking, storage, or a future green house. Set on a fully-fenced .699-acre lot in a cul-de-sac, the property offers privacy and direct lifestyle access, with two gated entry points to the Trent River Trails just beyond the backyard. The gardens have been enriched with nearly 2000 cubic yards of soil and organic compost, supported by 15,000 worms, pesticide-free care, four Boshart hydrants, and a Tex-R root-barrier membrane protecting nutrients and water retention. Recently redesigned garden beds and a vacant vegetable garden have been supplemented with a 5'' nutrient-richtop-dressing and await their future owner's vision. Built with Nudura insulated concrete forms, Thermoproof windows, and a metal exterior siding and roof, the structure delivers exceptional strength, quiet comfort, and enduring efficiency. Outperforming 29% of today's new builds already, this 2018 custom-built rancher has the option to push savings even further through solar Integration (quote available). The layout was intentionally planned for growth, with the ability to add an additional bedroom, den, or even a second storey: proof that this haven was designed with your tomorrow In mind. (id:48643)
Royal LePage-Comox Valley (Cv)
4299 Gulfview Dr
Nanaimo, British Columbia
Executive ocean & mountain-view home with 2-bedrm legal suite, enhanced with extra soundproofing, its own laundry & private entrance. This impressive 5 bedrms plus a den residence offers 3 full bathrooms & an exceptional blend of comfort & functionality. The spacious open-concept main level is filled with abundant natural light from expansive windows throughout. Highlights include a luxurious tiled foyer entrance, hardwood flooring, cherry oak kitchen cabinetry with ample cupboard & counter space, new modern quartz countertops, elegant crown mouldings, a warm natural gas fireplace, a double garage pre-wired for EV charging. Enjoy incredible sunsets & watch eagles soar from the front balcony, while a beautifully landscaped & low-maintenance yard adds to the home’s appeal. Ideally located in a sought-after North Nanaimo neighbourhood, close to excellent schools (Frank J Ney & Rutherford Elementary, Dover Bay Secondary) & major transportation routes, just minutes from Neck Point & Pipers Lagoon. All information, data & measurement should be verified if important. (id:48643)
RE/MAX Professionals (Na)
649 5th St
Courtenay, British Columbia
Income in the front, relaxation in the back—designed with that balance in mind, this charming new construction character home in Courtenay offers the perfect live-work solution with a space for your business needs such as and air bnb, just steps from downtown. Three bedrooms, three bathrooms, in-floor heating, hardwood floors, tile baths and a gorgeous walk-in shower in the ensuite. Thoughtful details throughout and comfort-focused upgrades, including heat pumps for summer cooling. Large two-car driveway with lane access. Enjoy having your business at your fingertips while closing the door to a serene, private home. Don’t miss this opportunity. Call Mike Fisher with Royal LePage in the Comox Valley for more information. (id:48643)
Royal LePage-Comox Valley (Cv)

