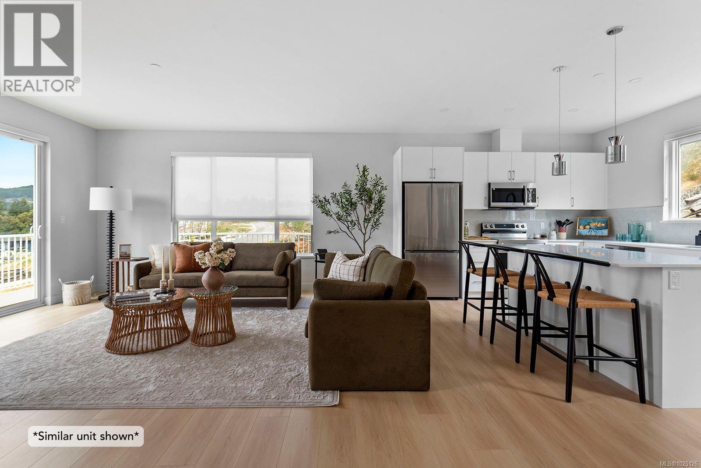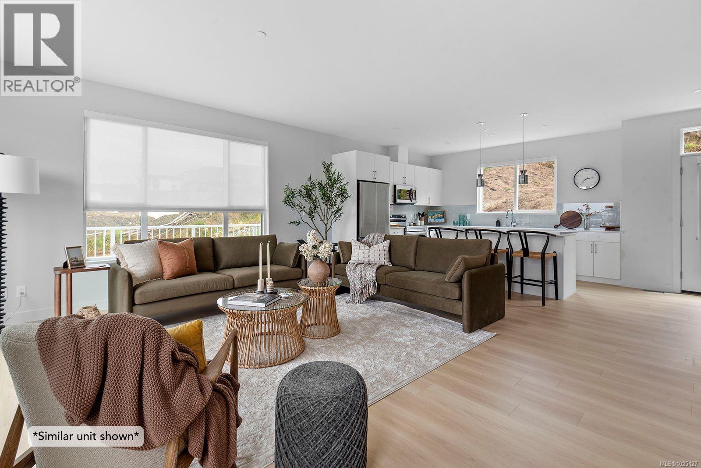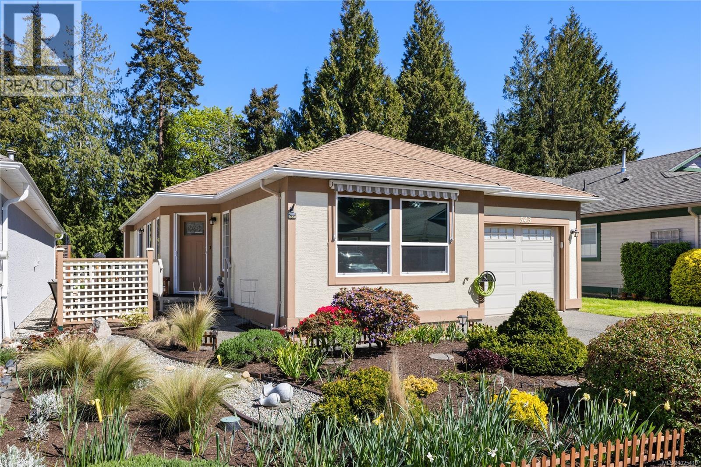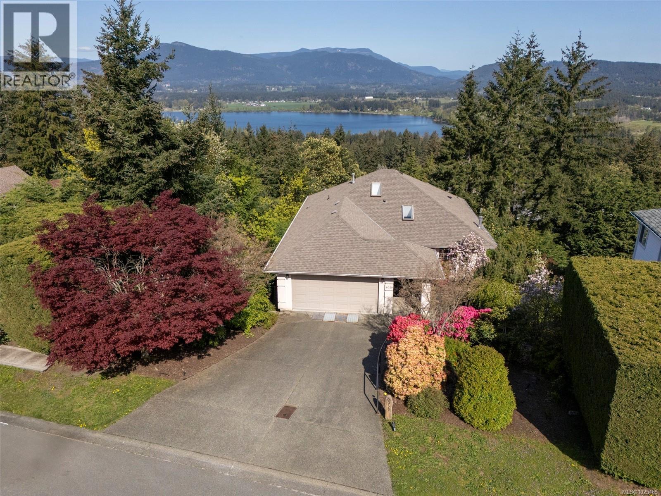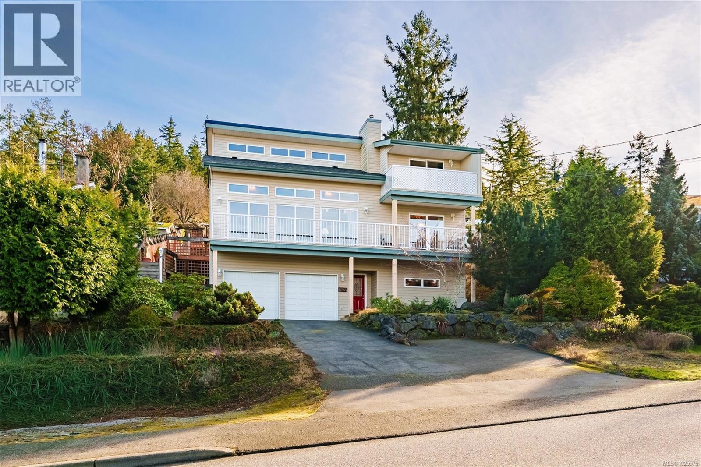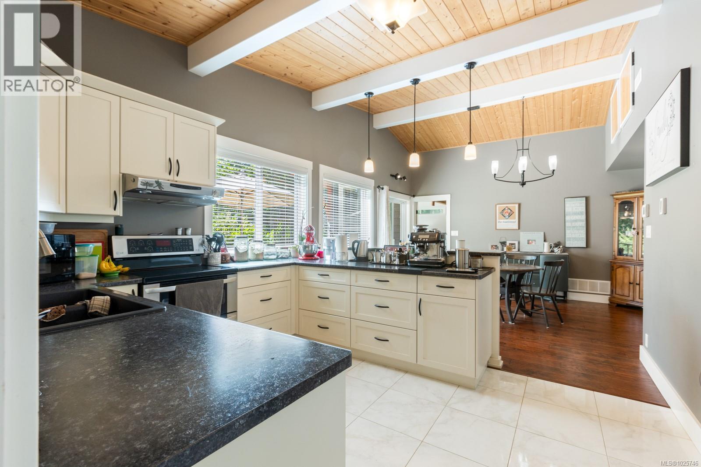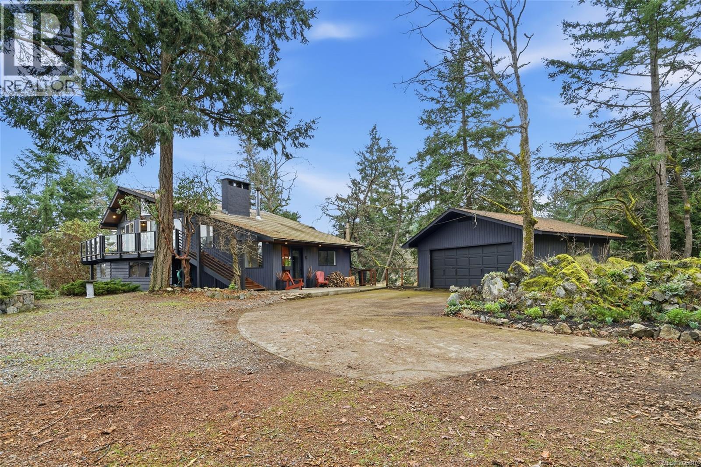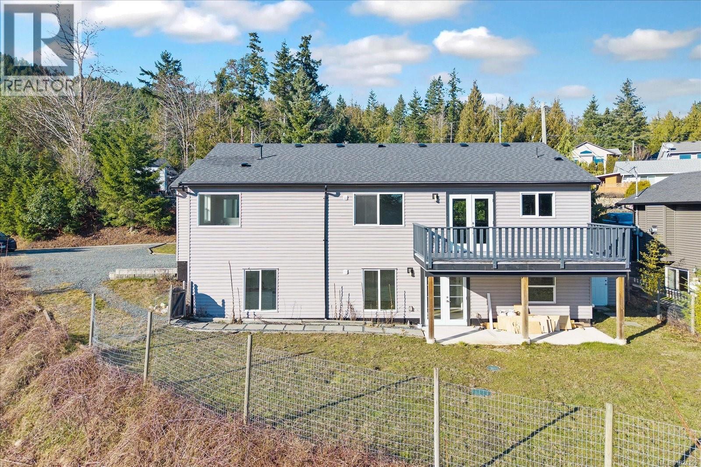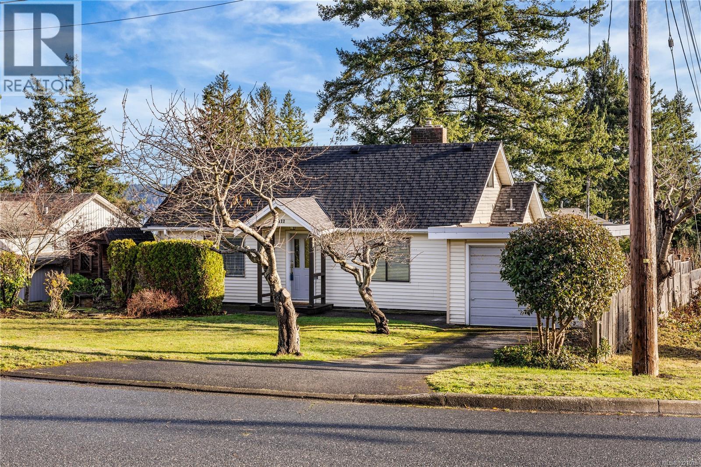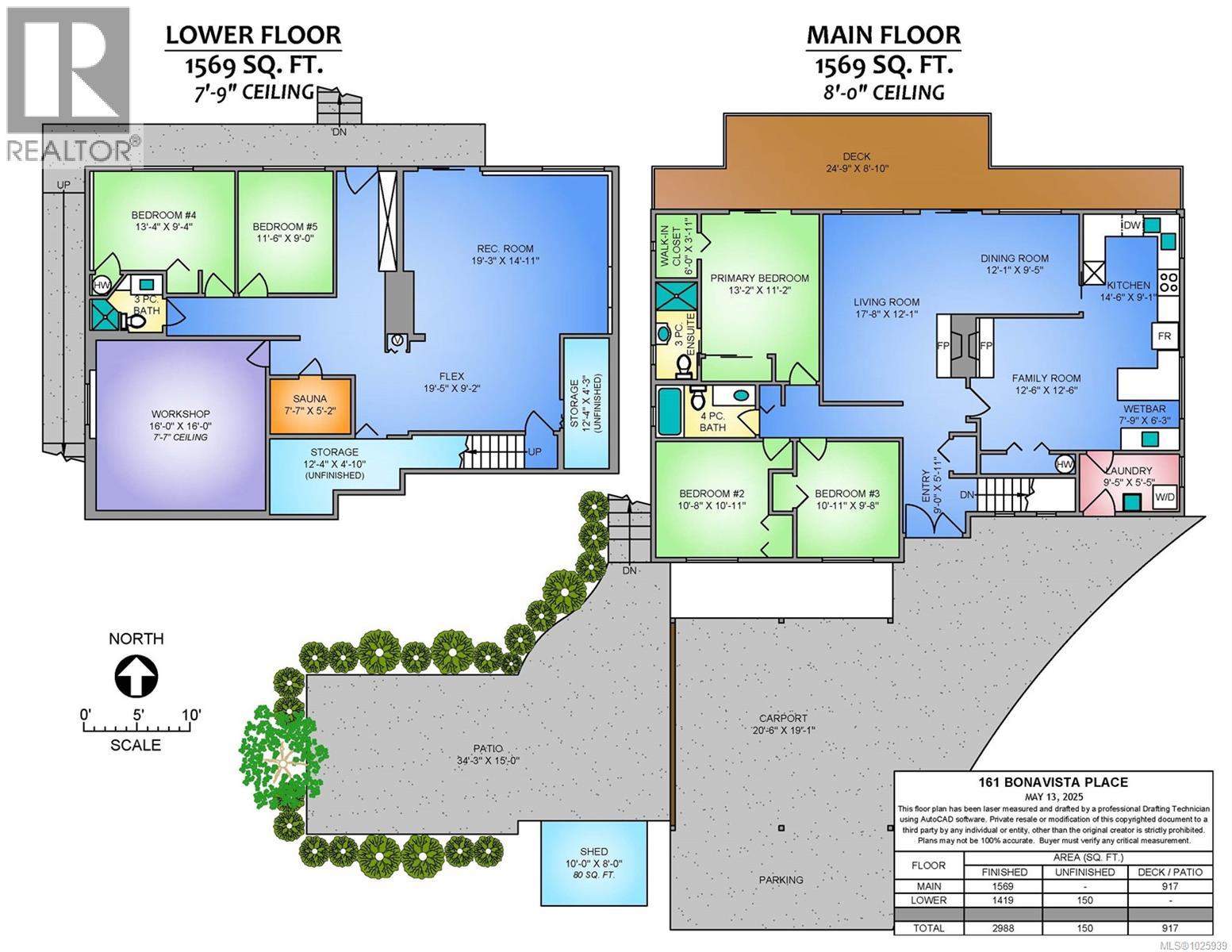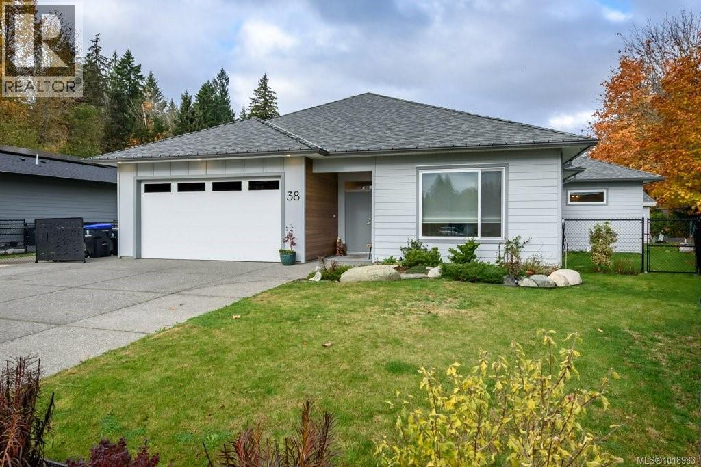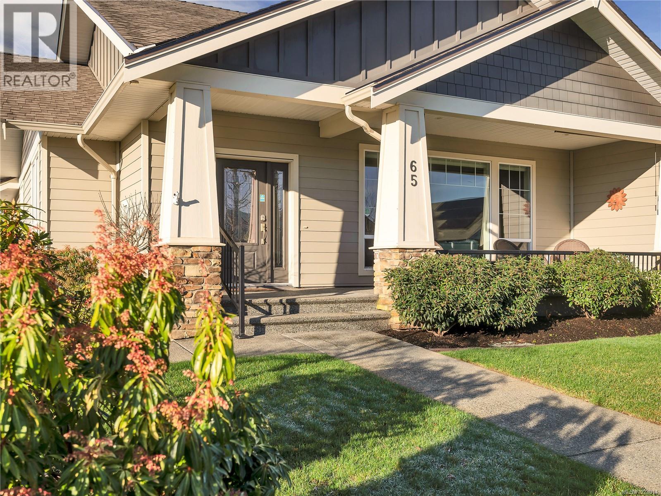131 3257 Woodrush Dr
Duncan, British Columbia
Panorama at Kingsview is a new collection of affordable, well-crafted townhomes designed for easy living in a scenic natural setting. Set in one of the Cowichan Valley’s most desirable neighbourhoods, this community offers beautiful valley views and direct access to hiking and biking trails. This home features approx. 1,923 sqft of thoughtfully designed living space, including 3 bedrooms, 3 bathrooms, and a double car garage. Interiors boast bright, open-concept layouts with premium finishes, modern kitchens, and flexible spaces that suit a variety of lifestyles. Built with Vesta’s signature attention to detail and craftsmanship, these homes also qualify for a PTT Exemption and a FTHB GST Exemption —making them an ideal choice for first-time buyers, young families, or anyone looking to right-size without compromise. (id:48643)
RE/MAX Island Properties (Du)
133 3257 Woodrush Dr
Duncan, British Columbia
Panorama at Kingsview is a new collection of affordable, well-crafted townhomes designed for easy living in a scenic natural setting. Set in one of the Cowichan Valley’s most desirable neighbourhoods, this community offers beautiful valley views and direct access to hiking and biking trails. This home features approx. 1,887 sqft of thoughtfully designed living space, including 3 bedrooms, 3 bathrooms, and a double car garage. Interiors boast bright, open-concept layouts with premium finishes, modern kitchens, and flexible spaces that suit a variety of lifestyles. Built with Vesta’s signature attention to detail and craftsmanship, these homes also qualify for a PTT Exemption and a FTHB GST Exemption —making them an ideal choice for first-time buyers, young families, or anyone looking to right-size without compromise. (id:48643)
RE/MAX Island Properties (Du)
543 Seaward Way
Qualicum Beach, British Columbia
Open house Sun, Feb 15 1-3 pm. Greenspace views from this 2 bed/2 bath, crawlspace Oceanside rancher! Enjoy morning coffee on the East facing patio surrounded by a pretty garden that frames the distant trees. The kitchen has access to a side patio for BBQing, granite counters, a moveable island w/additional storage & is open to the living/dining area & greenspace views. The generous Primary suite with new garden view windows, has a walk in closet & 4pc ensuite. On the opposite side of the home, the guest room has a Murphy Bed & walk through closet to a 3pc cheater ensuite. The 2014 roof boasts a skylight & sun tunnels, & the HW on demand & 6yr high efficiency gas furnace all point to reasonable utilities. A natural gas heater in the single garage, combined with the carpeted floor, is luxury for your hobbies, work out space or your car! This friendly bare land strata with no age restriction, welcomes pets & has a low monthly fee of $97. Just steps to the sandy beach in a terrific neighbourhood for walking & cycling! (id:48643)
Royal LePage Island Living (Pk)
6039 Chippewa Rd
Duncan, British Columbia
Full of natural light this impressive 4-bdrm, 3-bth home is turn-key & updated including but not limited to all new PEX plumbing! Offering 3,106 sqft of living space over two levels, plus 1,000+ unfinished sqft. With gorgeous sunsets, lake & valley views this home features main-level living, chef's kitchen with stainless appliances, extra large island, commercial grade gas oven with ''pot faucet'', wine fridge & custom wall-to-wall pantry storage. For entertaining, there is a welcoming open-concept dining/ front living room with a cozy gas fireplace over-looking the front entry koi pond. The main-floor primary bdrm includes a walk-in closet, en-suite bath and access to the lake view deck. The middle floor offers two bedrooms, one with an en-suite and walk-in closet, an office/den, a flex space, and an additional cozy family room. Also offering a separate covered deck with a salt-water hot tub to enjoy! This level, with its separate access, does offer great potential for an in-law suite! (id:48643)
RE/MAX Island Properties (Du)
4627 Lost Lake Rd
Nanaimo, British Columbia
Perched in a sought after North Nanaimo neighbourhood, this custom built West Coast home captures stunning ocean and mountain views through large windows and vaulted ceilings that fill the main living spaces with natural light. The open living and dining areas feature a striking stone fireplace and flow seamlessly onto spacious view decks, while the spacious primary bedroom enjoys its own private deck access to take in the scenery. Set on a nearly 9000 sqft lot, the home offers a functional layout and a tiered, low maintenance, fully fenced backyard with multiple outdoor levels designed for private outdoor enjoyment. Many updates have been completed over the years, including a newer roof, updated deck vinyl, and newer carpets for added peace of mind. Ideally located just minutes from Neck Point Park, Linley Valley Park and Pipers Lagoon, and a short drive to shopping and everyday amenities, this home offers West Coast living in one of Nanaimo’s most desirable neighbourhoods. Must see! (id:48643)
Royal LePage Nanaimo Realty (Nanishwyn)
3701 Piercy Rd
Courtenay, British Columbia
Horse ready! 3701 Piercy Rd, a beautifully renovated 2bed, 2 bath home situated on a fenced 1.67- acre property in Courtenay West. This modern farmhouse offers over $100,000 in upgrades, adding rustic charm with contemporary comfort. Interior features include vaulted ceilings, custom cabinetry, heated tile floors, and live edge finishes. The spacious primary suite boasts a walk-in closet and a luxurious 5-piece ensuite. 2023 heat pump provides efficient heating and cooling year-round. Outside, the property is ideal for hobby farming or outdoor living, with a powered barn with multiple stalls and heated tack room, paddocks, RV parking, and room for a future shop and/or carriage house. Located just steps from the Wildwood Trail and river tubing access, and under 30 minutes to Mount Washington Alpine Resort, this home offers both tranquility and adventure. Video tour available. Contact your REALTOR® today to schedule a private showing, and ask about the $2000 credit for the purchaser. (id:48643)
Royal LePage-Comox Valley (Cv)
3431 Dolphin Dr
Nanoose Bay, British Columbia
Minutes from Schooner Cove Marina on Vancouver Island you will find this charming West Coast home with Ocean and Mountain views. Accessed by a private driveway and blending high ceilings and large windows with natural surroundings, this beautifully-designed home features open plan living with post-and-beam construction. Numerous windows and sliding doors frame the captivating forest views, and extensive use of local wood allows for seamless indoor-outdoor living. Living/Dining/Kitchen on the main level flows together with 2 bedrooms and a fresh newer bathroom. Newly-installed glass railings lead to the cozy lower level, complete with polished concrete flooring, 2 piece bathroom and an updated wood stove — a tranquil haven to relax in year-round. A separate detached double garage gives you plenty of room for a workshop and several outdoor sitting areas encourage peaceful outdoor relaxation in a warm, natural, and airy retreat. This could be Your Nanoose Bay Dream Home. (id:48643)
Royal LePage Island Living (Pk)
1770 Jay Bell Trail
Qualicum Beach, British Columbia
Nestled in Little Qualicum River Village, this home boasts stunning mountain views! Built in 2016, it’s a 2046 sq ft beauty with 3 bedrooms, 3 baths, and a fresh 2-bedroom suite—perfect for family or extra income. The suite has its own laundry hookup, kitchen, and a 4-piece bath. The basement has soundproofing too ! The main floor is wide open, with a kitchen featuring stainless steel appliances and a deck that’ll take your breath away. The master suite has two closets and a spa-like ensuite with a jacuzzi tub and quartz countertops. Recent upgrades include a provision for an EV charging station with rough-in wiring already installed, fresh paint, new baseboards, light fixtures, and durable vinyl flooring. There’s also a big garage, a 2-year-old oversized hot water tank, a covered patio, and a 12x24 shed. Just a hop, skip, and jump from trails, rivers, and Little Qualicum Falls—20 minutes to Qualicum Beach and an hour to Nanaimo. (id:48643)
Macdonald Realty (Pkvl)
111 Thulin St
Campbell River, British Columbia
Lovely character home in the heart of central Campbell River, on Thulin Street. This adorable three bedroom home offers a sunken family room, bright dining space and a layout that flows onto the newer ocean facing deck. There are original hardwood floors, tasteful choices and modern updates such as a heat pump. The lot is generous with alley access, mature fruit trees, privacy and is fully fenced for pets and children. (id:48643)
Exp Realty (Cr)
161 Bonavista Pl
Nanaimo, British Columbia
Acreage stye living in the heart of North Nanaimo. Subdivide Potential, suite potential in a fabulous spot. The home is a level entry walkout with 3 bedrooms and 2 bathrooms on the main floor. Upgraded open concept kitchen with sitting room with fireplace and coffee nook. Open concept dining and living room with another fireplace & sliding doors that lead to a large deck with ocean views! The walk out basement can be suited. 220 amps in the finished worksop could be a kitchen. 2 additional bedrooms, bathroom, sauna, storage and living room that leads to the patio. *Double carport. The property also has future potential access to Bradbury road which will give potential for a subdivision in the future. Lovely gardens, lawns, plants, patios. Potential to subdivide 1-2 lots… (id:48643)
Sutton Group-West Coast Realty (Nan)
38 Grayhawk Pl
Courtenay, British Columbia
Discover this stunning, centrally located 2022-built rancher in a peaceful cul-de-sac. Sleek and modern offering an open-concept with high-quality finishes and attention to detail throughout. Bright, airy living space seamlessly connects to a contemporary kitchen featuring stainless steel appliances, quartz countertops, separate pantry and a spacious island perfect for family gatherings. Primary bedroom includes a spacious ensuite and huge walk-in closet with built-ins. Two additional spacious bedrooms, ideal for family or guests. The home boasts a low-maintenance yard with sprinkler system and expanded covered patio that is perfect for outdoor entertaining and relaxation. Energy-efficient design elements for comfort and economy including hot water on demand, gas fireplace and heat pump. Located in a quiet, family-friendly neighborhood, this property is close to parks, schools, shopping, and recreational amenities including nature paths just outside your door. Perfect for first time home buyers or those seeking a move in ready home in a desirable community, this rancher combines comfort, style, and functionality in a serene setting. (id:48643)
Royal LePage-Comox Valley (Cv)
65 Nikola Rd
Campbell River, British Columbia
OPEN HOUSE SUNDAY, FEB 15TH 12:00PM-2:00PM! Welcome to 65 Nikola Road, a stunning rancher built in 2018 by Crowne Pacific Development, perfectly positioned on a sun-filled 0.22 acre, corner lot with RV parking and excellent afternoon exposure. This 3 bedroom, 2 bathroom home offers a bright, open concept floor plan designed for both everyday living and effortless entertaining, anchored by a well-appointed kitchen featuring a wall oven, warming drawers, and a gas stove. Cozy up by the gas fireplace in winter or stay cool all summer with central A/C. Outside, enjoy flexible outdoor living—sip your morning coffee on the generously sized front porch, then spend afternoons gardening in the greenhouse or working in the detached shop before firing up the BBQ out back. Just minutes from downtown amenities, shopping, and golf, this home delivers comfort, function, and lifestyle in one impressive package. Be sure to check out the 3D tour below! (id:48643)
Royal LePage Advance Realty

