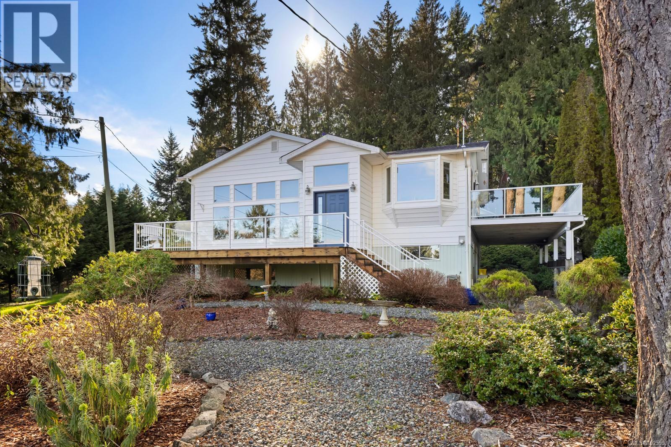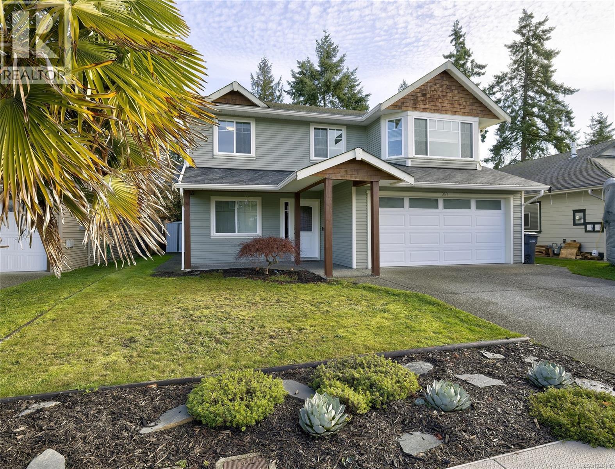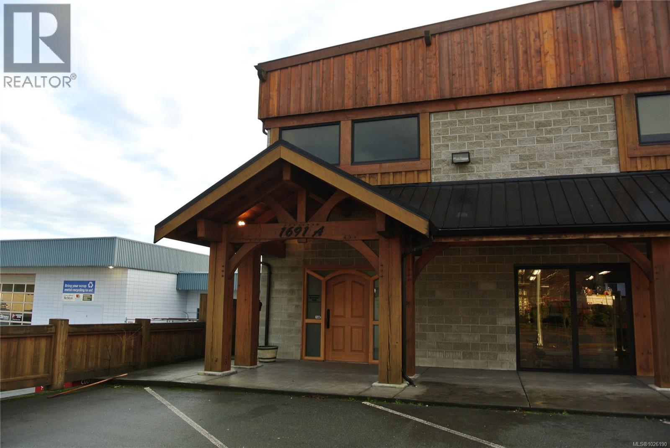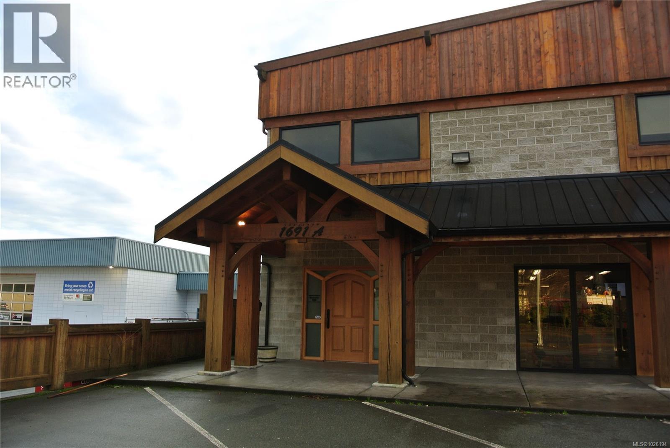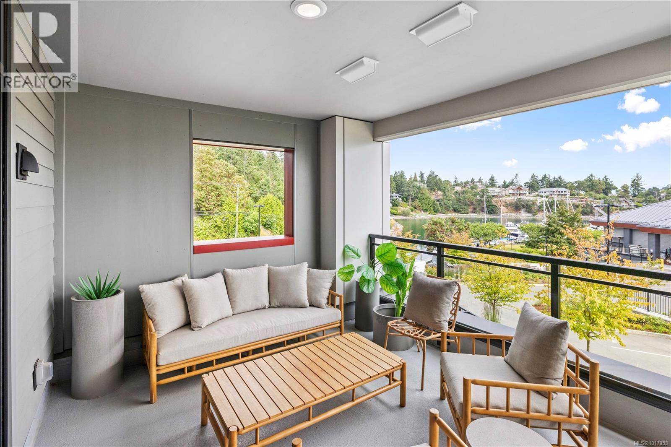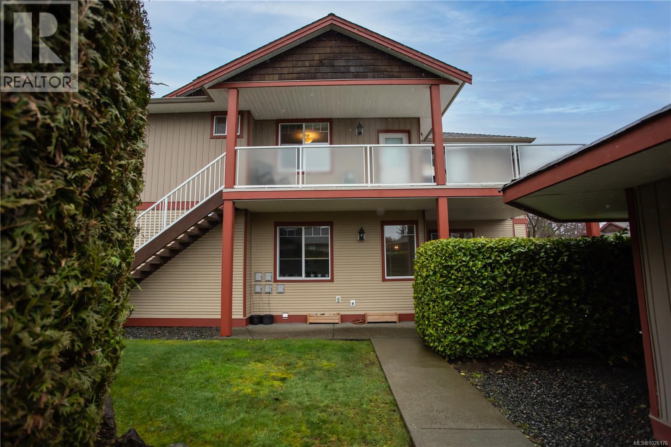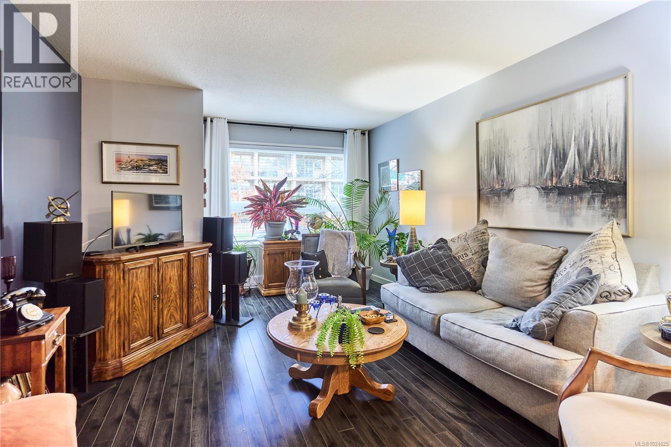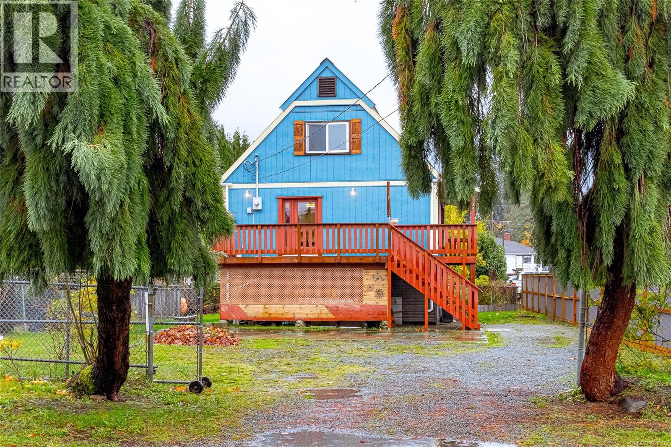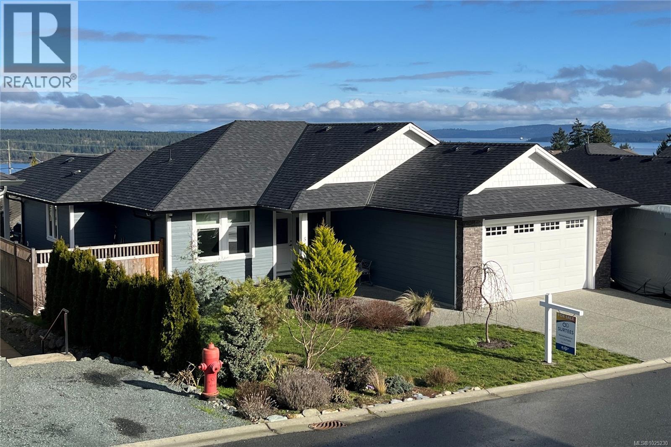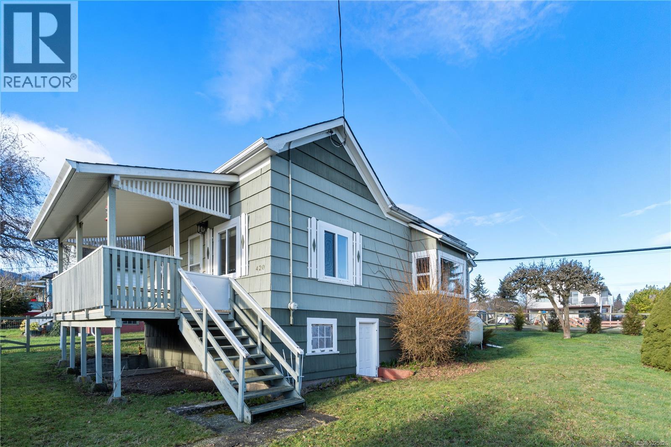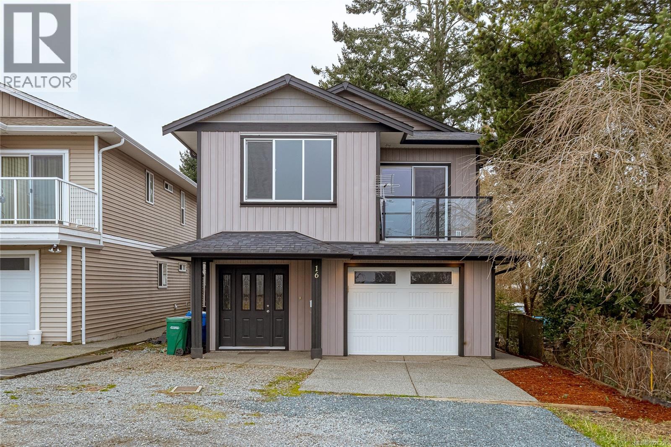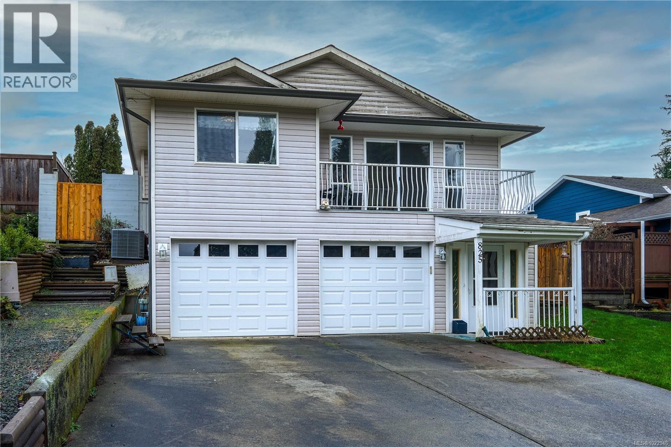668 Bay Rd
Mill Bay, British Columbia
OCEAN + MOUNTAIN VIEWS! Welcome home to this spacious 5 bed, 3 bath split-level home overlooking the Saanich Inlet in desirable, coastal Mill Bay. This home offers a bright open plan, living room w/vaulted ceiling + WETT certified wood burning fireplace. Picture and transom windows permit enhanced natural light, stunning coastal views which extend to the dining room and eat-in kitchen. The front deck and balcony off the kitchen are perfect for entertaining and enjoying the views. Upper main level also includes a large primary bedroom, updated main bath + two secondary bedrooms. Walkout lower level w/two bedrooms, bath and large family room offers potential for inlaw or secondary suite. Set on a landscaped 0.43 acre lot w/a private south facing backyard, this property offers space for all of your toys, boat/RV parking, attached carport, detached garage and workshop. One block to the beach, just a few minutes to the Village, marinas and Brentwood College, 20 minute commute to Langford. (id:48643)
RE/MAX Generation (Ch)
367 Applewood Cres
Nanaimo, British Columbia
Welcome to this thoughtfully laid out and inviting two-story home in a very quiet and sought after South Nanaimo neighbourhood. This 5 bed plus den, 3 bath, nearly 2300 sq ft home also contains a bright 2 bed, 1 bath legal suite with private side entrance. Upon entering the main home, there is a spacious tiled hallway with access to the garage, den, and laundry room. Upstairs, you’ll find the bright and spacious open-concept kitchen, dining and living room. The entire main level has bamboo wood flooring and tiled bathrooms. The kitchen consists of granite countertops, stainless steel appliances, bar height seating area, and plenty of storage options. Extras include a heat-pump, hot water on demand, and dimmable recessed lighting throughout. The primary bedroom is large and bright, complete with walk in closet and 4 piece ensuite with tiled tub. The 2nd and 3rd bedroom, with another 4 piece bathroom, complete this level. There is also a fully fenced yard with a private deck, fire pit, and in ground irrigation. Conveniently located near Southgate Mall, VIU, walking trails and many grocery stores. Book your private showing today! (id:48643)
RE/MAX Professionals (Na)
A 1691 Willow St
Campbell River, British Columbia
Position your business for success in this impressive 5,200 sq. ft. second-floor office space designed for productivity and professionalism. The layout offers exceptional flexibility with 8-10 private offices, a spacious open-concept bullpen ideal for team collaboration, and a large boardroom perfectly suited for client meetings and presentations. A welcoming reception area creates a strong first impression, while a fully equipped kitchen provides convenience for staff. The space also includes three washrooms, ensuring comfort and functionality for larger teams. With a thoughtful floor plan that balances privacy and open workspace, this office is ideal for professional services, corporate headquarters, medical, tech, or administrative users seeking a well-appointed and efficient environment. Bright, adaptable, and ready to accommodate your growing team - this is a premium leasing opportunity you won't want to miss! (id:48643)
Royal LePage-Comox Valley (Cv)
1691 Willow St
Campbell River, British Columbia
Rare opportunity to lease a full 10,000 sq. ft. commercial building in Campbell River, zoned C-4, offering exceptional flexibility and exposure. The 4,800 sq. ft. main floor features an open and adaptable retail layout with strong street presence, two loading bay doors for efficient shipping and receiving, and three washrooms - ideal for retail, service commercial, showroom, or light industrial users. The 5,200 sq. ft. second-floor office space is well appointed with 8-10 private offices, a large bullpen area, spacious boardroom, reception area, full kitchen, and three washrooms. The thoughtful layout balances executive offices with collaborative workspace, making it suitable for professional or administrative operations. Available for lease as a single combined offering only, this 10,000 sq.ft. property provides the rare opportunity to integrate retail, operational, and corporate functions under one roof. Functional, scalable, and positioned within flexible C-4 zoning! This is a premier leasing opportunity in Campbell River. (id:48643)
Royal LePage-Comox Valley (Cv)
202 3529 Dolphin Dr
Nanoose Bay, British Columbia
Embrace West Coast living in this beautifully appointed 2-bedroom + den condo at The Westerly, located in the prestigious Fairwinds community. This spacious and light-filled suite features 9' ceilings, a gas fireplace for cozy evenings, and a large private patio offering panoramic views of the marina and coastal landscape. The open-concept design is both functional and stylish, with two generously sized bedrooms—each with its own ensuite—plus a versatile den perfect for a home office or guest space. The primary suite includes a walk-in closet and a luxurious ensuite bath with premium finishes. A generous pantry, full laundry room, and thoughtful storage throughout ensure day-to-day convenience, while secure underground parking stall, a storage locker, and bike storage add even more value. Ideally located only 15 minutes from both Parksville and North Nanaimo, this home offers the perfect balance of tranquility, convenience, and coastal charm. (id:48643)
Royal LePage Island Living (Pk)
6033 Leah Lane
Nanaimo, British Columbia
Rentals allowed. Bright upper-level ocean-view townhome with 3 bedrooms and 2 full bathrooms. The open-concept great room features 9' ceilings, large windows, a fireplace, and a ductless heat pump for efficient heating and cooling. A versatile third bedroom off the great room works well as an office. Down the hall you'll find the main bathroom and in-unit laundry. The primary suite includes a wall-mounted heat pump, walk-in closet, and 3-piece ensuite. Enjoy a sun-filled deck and the added privacy and light of an upper unit. Walkable to shops and amenities — an excellent investment or place to call home. (id:48643)
460 Realty Inc. (Na)
105 100 Dawes St
Nanaimo, British Columbia
Discover the perfect blend of cozy comfort and prime location at this charming one-bedroom condo in Nanaimo's desirable Brechin Hill neighbourhood. Book a showing today and step inside to find elegant finishes that give the home a fresh, move-in-ready feel. This turnkey unit boasts beautiful modern flooring – creating a seamless and elegant flow from room to room, a sleek updated kitchen with elegant finishes, stainless appliances, and thoughtful details throughout. In-suite laundry adds everyday ease, and a private parking spot is available for just $10/month through the Strata. The building is pet-friendly (with restrictions – please verify through Bylaws). You’re steps from the scenic seawall for waterfront walks and only a short stroll to downtown Nanaimo’s shops, restaurants, and vibrant amenities—ideal walkable island living! (id:48643)
Oakwyn Realty Ltd. (Na)
84 Lakeview Ave
Lake Cowichan, British Columbia
Inquire about the $10K incentive bonus! -Welcome to your new home — With over $110,000 in recent upgrades, this home is designed for the extended family or investment, with a potential of $4300 per month in income! Nestled in the heart of the community, this nearly new 5-bed. , 3-bath. home is just steps from the lake, shops, schools, & recreation. The open-concept kitchen & living room create a warm, and inviting space. A flexible adjoining bedroom/den provides extra room for family gatherings or a home office, while the main bath offers a soaker tub. Step outside onto the wrap-around deck — the perfect spot to BBQ, entertain, & take in the views. Upstairs, you’ll find 2 spacious bedrooms & a 3-piece bath. Downstairs, the full-height above ground basement features 2 additional bedrooms, a 3-piece bath, & a kitchen — an excellent setup for extended family, in-laws, etc. Live, work, & play in Lake Cowichan — just a 2-minute stroll to the lake & all the amenities that make this community so special. The lower floor is now rented month to month at a discounted rate of $1550 to a great tenant. Bonus is the full RV hook-up on the left side of the house. Listed by Theo Kefalas *PREC - Personal Real Estate Corporation. (id:48643)
Pemberton Holmes Ltd. (Pkvl)
5 720 Russell Rd
Ladysmith, British Columbia
A practically brand new rancher. This quality built 3 bed home heated with high efficiency gas furnace and a heat pump was completed in 2020. The modern kitchen provides painted wood cabinets with centre island a natural stain, soft-close cabinet doors and drawers, quartz countertops with undermount sink, stainless steel appliances including gas stove, tile backsplash and pantry. The space flows effortlessly into the dining area, with sliding glass door leading to a private, fenced backyard and partially covered patio—perfect for entertaining or relaxing outdoors. An expansive open plan layout, with 9'-0'' ceilings, big windows & LED pot lighting, delivers separation from the primary bedroom. Featuring comforts of a Napolean gas fireplace, Acacia engineered hard wood flooring, quality window blinds & on-demand natural gas water heater with heat exchanger replaced in Nov 2023. Retreat to your spacious primary bedroom offering a walk-in closet and a 3-piece ensuite with walk-in shower. The front bedroom is currently working as a den. Find your laundry / mud room with a laundry sink conveniently located next to the double car garage. Check out the 40A / 240V outlet for EV and refer to the extensive features outline available to understand all the extras offered including remaining coverage on the home warranty until 2031. Access a deep crawl space doubling for excellent storage. The bare land strata of this quiet, safe street has strata fees of $50 per month. The same for the past 5 years. Fees go towards powering street lights, snow clearing & liability insurance. The level southern exposure property is easy care landscaping & fully fenced with an RV parking space. An excellent location close to trails with a short drive to airport, ferries, & Ladysmith/ Duncan hospitals. Measurements are approximate so please verify if important. This home won’t last long. (id:48643)
Exp Realty (Na)
420 Roberts St
Ladysmith, British Columbia
Charming 2 bedroom, 1 bathroom home in the heart of Ladysmith with a subtle ocean view and lots of potential. This 880 sqft. home features a bright, open living space and an 859 sqft. unfinished basement, ideally adding excellent flexibility for storage, workshop, hobbies, or future living space. Enjoy a welcoming front porch, a generous lot with alley access, ample parking, and R-2 zoning with carriage house potential. Perfectly located close to schools, hospital, trails, the recreation centre, and all downtown amenities. A wonderful opportunity for first-time home buyers, investors, or downsizers looking for a home with room to grow in a prime location and neighbourhood. All data and measurements are approximate and should be verified if important. (id:48643)
RE/MAX Professionals (Na)
16 View St
Nanaimo, British Columbia
This well-maintained 12-year-old home offers 5 bedrooms & 3 bathrooms, including a 2-bedroom unauthorized suite, ideally located in desirable South Nanaimo. The main level features a bright open-concept living & dining area, a functional kitchen, and a spacious primary bedroom overlooking the backyard with a 4-piece ensuite, two additional bedrooms and a full bathroom complete the upper floor. The lower level includes a welcoming entrance, laundry area, and a self-contained 2-bedroom suite with a separate living room and its own access-ideal for extended family. Other features including: the ocean view from the upper living room, high ceiling in main floor, skylight, the fully fenced backyard and convenient back lane access. Situated on a quiet no-through road and within walking distance to Bayview Elementary, close to transit and shopping, and just minutes driving to VIU. Nearby lot 19,20,21 are City's View Street Park. An affordable and fantastic opportunity-come see it for yourself! (id:48643)
Sutton Group-West Coast Realty (Nan)
825 Pinecrest Rd
Campbell River, British Columbia
Welcome to this beautifully updated 2,100+ sqft family home, ideally located in central Campbell River close to schools, shopping, and restaurants. Designed with family living in mind, this home offers 4 bedrooms and 3 bathrooms spread across two levels, providing plenty of space and privacy for everyone. The double attached garage and spacious driveway offer ample parking, with additional street parking available. Comfort is ensured year round with a natural gas forced-air furnace and heat pump, providing efficient heating and air conditioning. Inside the kitchen features stainless steel appliances and newer flooring, while new carpet flows throughout the living areas. The home has been well maintained, with a brand-new roof replaced in 2024 for added peace of mind. Step outside to a large, sunny backyard with excellent potential for gardens and vegetable beds. Multiple decks and patios surround the home, offering versatile spaces for relaxing, entertaining, or enjoying summer bbqs. This move-in ready home checks all the boxes - book your showing today and experience everything Campbell River has to offer. (id:48643)
RE/MAX Check Realty

