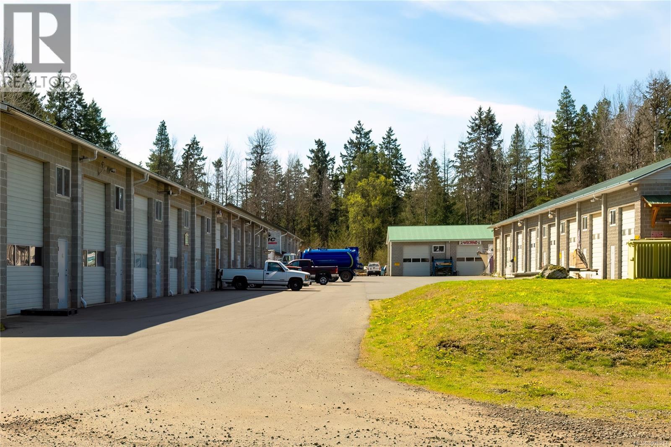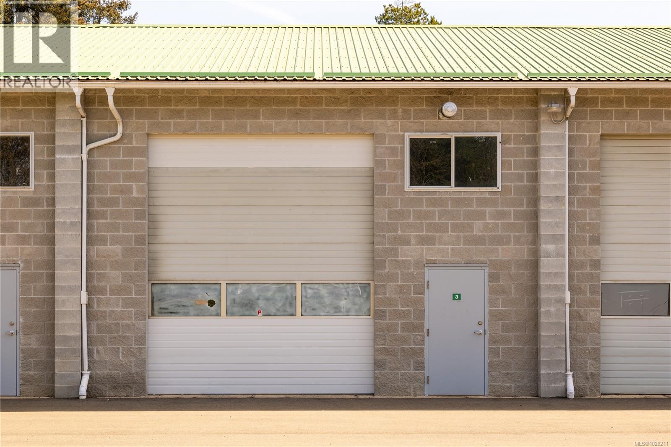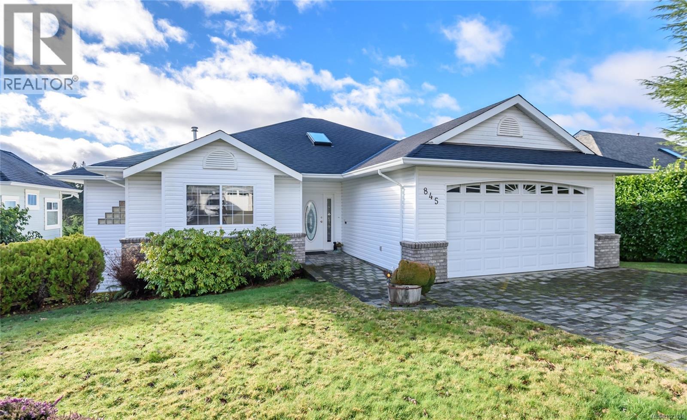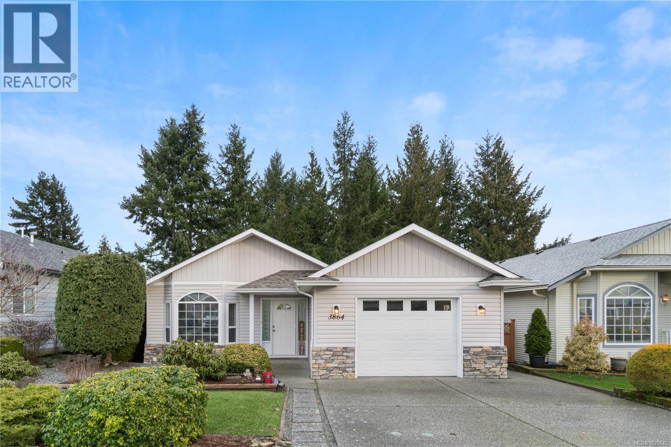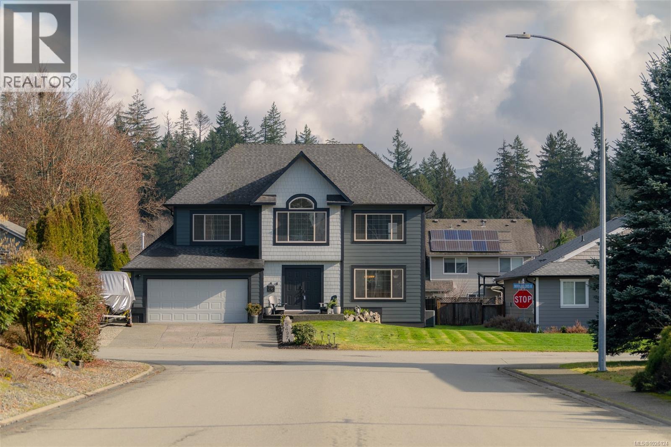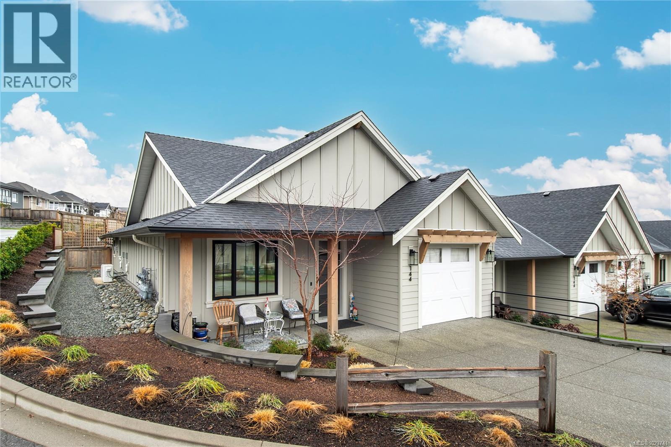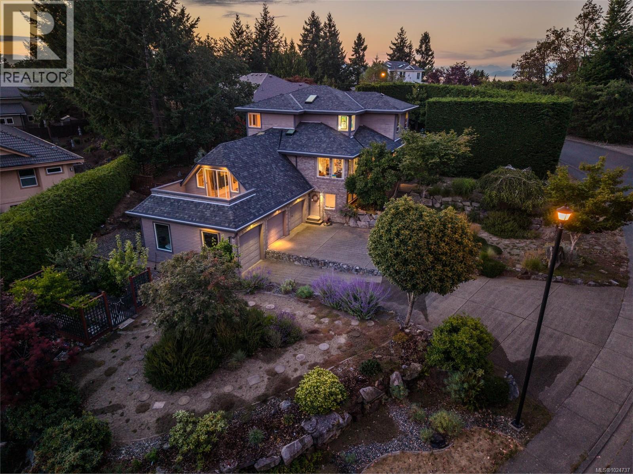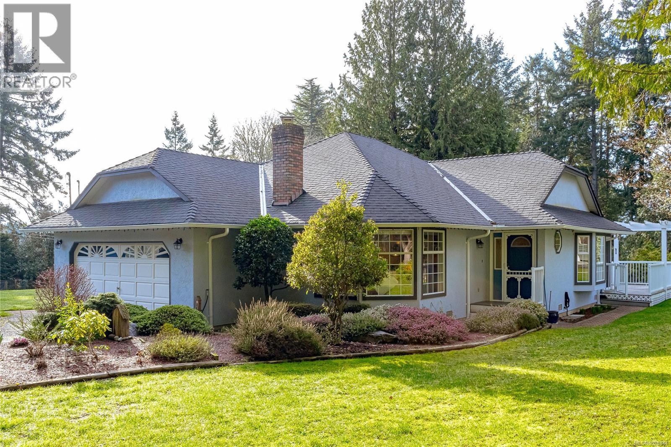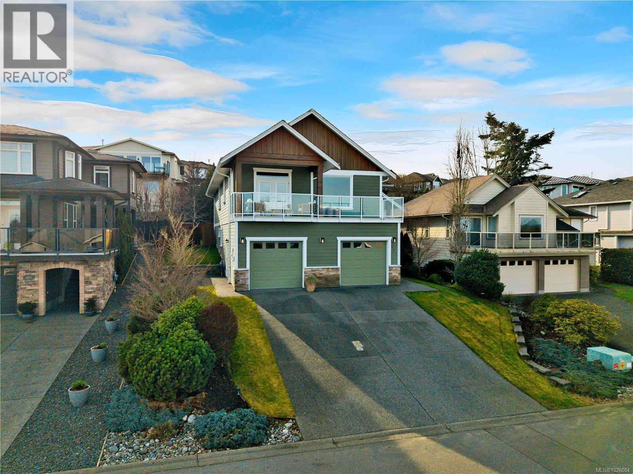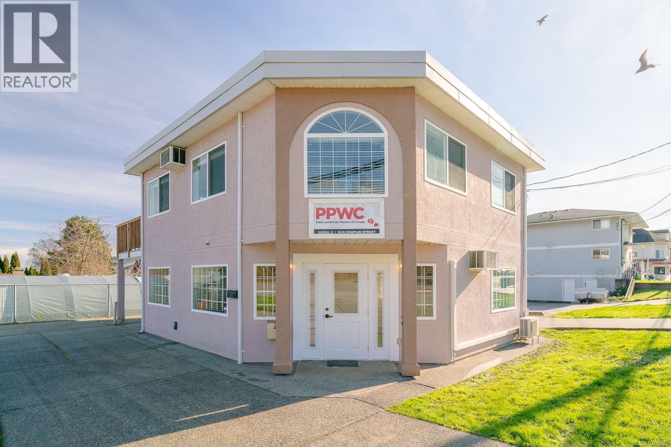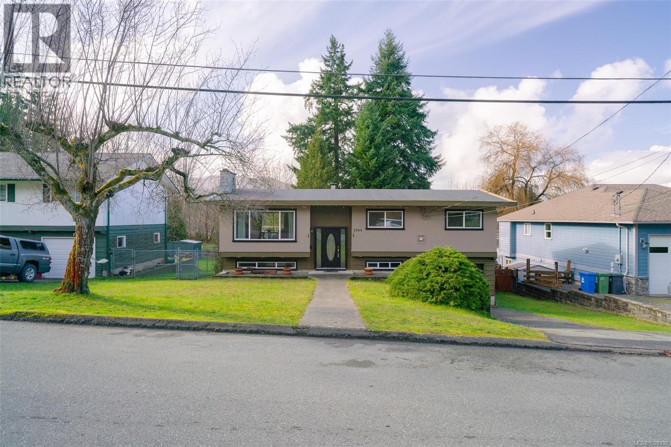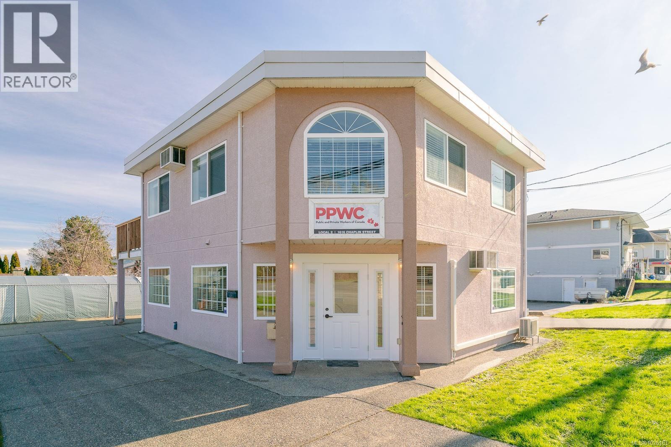Sl 5 1260 Fair Rd
Parksville, British Columbia
Own your very own 800 sqft warehouse on Central Vancouver Island. Ideal for trades companies looking to establish their own headquarters. Stop wasting your money on rent and start building your net worth through ownership. Centrally located in Parksville, BC just minutes from the island highway, you're 25 minutes from North Nanaimo, 5 minutes from Downtown Parksville, 10 minutes from Qualicum Beach & 45 minutes to Ladysmith, Port Alberni, and Courtenay. Fair Road Warehouse Park is built on 2.2 acres of prime commercial land, & offers easy access to major highways, ensuring your connections to suppliers, clients, and markets remain seamless. 18ft ceilings, commercial-grade security doors, and 14 ft roll-up garage doors. 100 amp service, water & septic connection included in low strata fee. 1 bathroom. Reach out for a full information package. (id:48643)
Exp Realty (Na)
Sl 3 1260 Fair Rd
Parksville, British Columbia
Own your very own 1000 sqft warehouse on Central Vancouver Island. Ideal for trades companies looking to establish their own headquarters. Stop wasting your money on rent and start building your net worth through ownership. Centrally located in Parksville, BC just minutes from the island highway, you're 25 minutes from North Nanaimo, 5 minutes from Downtown Parksville, 10 minutes from Qualicum Beach & 45 minutes to Ladysmith, Port Alberni, and Courtenay. Fair Road Warehouse Park is built on 2.2 acres of prime commercial land, & offers easy access to major highways, ensuring your connections to suppliers, clients, and markets remain seamless. 18ft ceilings, commercial-grade security doors, and 14 ft roll-up garage doors. 100 amp service, water & septic connection included in low strata fee. 1 bathroom. Reach out for a full information package. (id:48643)
Exp Realty (Na)
845 View Ave
Courtenay, British Columbia
Amazing 5 bdrm/2.5 bath, mountain and glacier VIEW home in desirable Courtenay East location! Very well maintained one owner home, this rancher with full walk-out basement offers 3189 sf, ready to welcome a new family. Main floor features sizeable kitchen with ample cabinetry and tile floors open to dining area. Enjoy relaxing & entertaining on the fantastic covered deck. Spacious living room with wood floors, gas fireplace and fabulous views. Impressive primary bdrm with double closets, 5 pce ensuite and deck access. Downstairs offers huge recreation room with sliding doors to lower patio and landscaped yard, 3 large bedrooms and open den/office space. There’s a double garage, heat pump, hot water on demand, newer roof, built-in vac system and in-ground sprinklers. Zoning allows for a secondary suite. Excellent neighbourhood close to schools, shopping, college and hospital. Book your showing today! (id:48643)
RE/MAX Ocean Pacific Realty (Cx)
3864 Honey Locust Dr
Nanaimo, British Columbia
Welcome to effortless living in the sought-after gated community of Deerwood Estates. This immaculate 2-bedroom, 2-bath home is flooded with natural light from skylights and features gleaming hardwood floors, a cozy gas fireplace with custom built-ins, and a ductless heat pump for year-round comfort. The open layout flows into a spacious kitchen, complemented by a newer roof, a 2025 washer, and a newer dryer, move-in ready with peace of mind built in. Step outside to a beautifully maintained, fully fenced yard with a west-facing covered patio and sunshades, perfect for relaxing evenings. Backing onto the clubhouse yard, you’ll enjoy rare privacy with no neighbours behind. A custom shed/workshop with skylight adds flexible space, while the 1.5 car garage offers excellent storage. Deerwood Estates residents enjoy gated security, a welcoming clubhouse, and RV and boat storage,combining comfort, convenience, and community. Data & measurements approximate; buyer to verify if important. (id:48643)
RE/MAX Professionals (Na)
5497 Woodland Cres W
Port Alberni, British Columbia
EVENING STROLLS TO THE RIVER, PEACEFUL STREETS, AND A HOME THAT TRULY FITS YOUR LIFE - sits this spacious four-bedroom, three-bathroom home offering room for everyone and then some. Upstairs, the primary bedroom feels like a true retreat with a five-piece ensuite featuring a soaker tub, double sinks, separate shower, and a generous walk-in closet. Three additional bedrooms are all nicely sized, along with a full main bathroom to complete the upper level. The main floor is designed for easy everyday living. A large entryway welcomes you in, leading to a bright living room and dining area. The kitchen is the heart of the home with dark maple cabinetry, granite countertops, loads of prep space, and an adjoining breakfast nook — all flowing into the cozy family room. A laundry room, powder room, and double garage add to the functionality. Outside, you’ll find a fenced backyard with patio space for relaxing or entertaining, plus recent updates including new paint, flooring, and cement board siding. Bonus: the home is wired for a generator, giving you extra peace of mind when the power goes out. Set in a lovely neighborhood this Westporte home checks all the boxes for comfortable family living. (id:48643)
Royal LePage Island Living (Pk)
144 4098 Buckstone Rd
Courtenay, British Columbia
Refined Main-Floor Living at Tanglewood Experience the pinnacle of modern farmhouse style in this thoughtfully designed patio home. Nestled in a quiet area on the edge of town, this residence features a spacious, light-filled layout with high-end finishes including engineered hardwood, quartz countertops, and a designer kitchen with a walk-in pantry and gas-ready hookups. The living room serves as a true centerpiece, boasting a coffered ceiling and custom mantel. Retreat to a primary suite designed for relaxation, complete with heated floors and a custom tiled shower. Beyond the aesthetics, this home is built to Step Code 4 specifications, utilizing a heat pump and HRV system to ensure an environmentally friendly, cost-effective, and ultra-efficient lifestyle. (id:48643)
RE/MAX Check Realty
3383 Rockhampton Rd
Nanoose Bay, British Columbia
Incomparable Garden Sanctuary in Fairwinds! Be sure to view this stylish 5 Bed/4 Bath main-level entry home with finished upper and lower levels. Embraced by privacy hedging, it rests on a private, park-like .35-acre lot with gorgeous gardens—sure to delight gardening enthusiasts. This captivating home boasts three levels of light-filled living space, clerestories, skylights and OS windows, Formal Living and Dining Rooms, plus large Rec and Family Rooms. There's also a Dbl Garage plus an OH Single Garage for an RV or boat, a level driveway for easy access, and serene outdoor living space—including a huge deck and balcony with views of Dolphin Lake. Located in exclusive Fairwinds Golf Community, just mins from a golf course, a Rec Center, trails, and a waterfront complex with a restaurant and marina, and only a short drive to Parksville and Nanaimo. From a covered porch, a front door opens to a foyer with clerestory windows and a two-story ceiling. Off the foyer you'll find a Living Room with hardwood flooring, and a Dining Room with a lighted alcove. Glass doors lead to an expansive deck overlooking a tiered, park-like yard with tall hedges, gardens, a water feature, gazebo, and fenced garden area—perfect for entertaining or relaxation. The deck is also accessed from the Family Room, featuring BI cabinetry, a propane FP, and a pass-through to the Gourmet Kitchen offering wood cabinetry, ample counter space, a Nook, and stainless appliances incl a propane stove. The main level also hosts a Bedroom, Powder Room, Laundry Room, and a Rec Room where a balcony offers lovely views of the forest and lake. Upstairs is a Primary Suite with a WI closet and 5-pc ensuite, plus two additional Bedrooms and a skylighted 4-pc Bath. The finished lower level offers a Bonus Room, Spare Bedroom, 3-pc Bath, and storage. Great extras incl new roof, visit our website for more. (id:48643)
Royal LePage Island Living (Pk)
3060 Keparo Rd
Mill Bay, British Columbia
This hidden gem, a rancher located on a quiet street in Mill Bay, offers 1.3 acres, 3 bedrooms, 2 bathrooms, a double garage and additional storage buildings. This nicely updated home offers a spacious living room with fireplace and a formal dining room. Large kitchen with an eating area and an enclosed sunroom. Lots of room to park with a double car garage and a separate carport and RV parking.The beautifully landscaped yard shows pride of ownership the moment you see the well cared for garden, fruit trees and sprinkler system. Located close to shopping, transit, marina, recreation, beaches and more. Excellent private and public schools nearby. (id:48643)
RE/MAX Island Properties (Du)
667 Nelson Rd
Campbell River, British Columbia
Positioned on an elevated lot in Georgia Park, this refined 4 bed, 3 bath home offers space, views & connection to nature. 14 ft vaulted ceilings & an open layout create light & flow. From the kitchen, dining & living room, enjoy ocean & mountain views, anchored by a gas fireplace. The kitchen features granite counters, heated tile floors, walk in pantry & raised breakfast bar, with heated floors also in the upstairs bathrooms. Updated interior lighting adds elegance, while modernized exterior fixtures enhance curb appeal. The covered front deck with natural gas hookup extends your living space year round & the backyard features a sunken patio, a relaxed lounging retreat. The primary suite includes a jetted tub, rain shower, double sinks & walk in closet. Downstairs offers 2 bedrooms, full bath & flex space with suite potential. Steps to forested trails, pond & a short walk to the ocean. Double garage, landscaping & irrigation make this a compelling choice in the Campbell River market. (id:48643)
Exp Realty (Na)
1616 Chaplin St
Crofton, British Columbia
Prime C2 mixed-use opportunity in the charming seaside village of Crofton, set on a prominent corner with outstanding visibility and presence. The fully accessible main floor offers flexible space ideal for office, retail or professional use, while the upper level, currently configured as a boardroom, can easily transition into a residential suite for a true live/work lifestyle or additional income potential. Situated on a 5,000 sq ft lot with seven off-street parking stalls and excellent street exposure. Enjoy ocean glimpses from the upper deck and convenient access to the Crofton Seawalk, marina, ferry terminal, parks, trails and community amenities. Roof replaced in 2011, heat pump installed in 2025, new hot water tanks and exterior stairs. Well maintained and ready for its next chapter in business or investment. (id:48643)
Royal LePage Nanaimo Realty Ld
2360 11th Ave
Port Alberni, British Columbia
SOLID SOUTH PORT FAMILY HOME ~ offers three bedrooms with a fourth-bedroom option, giving you flexibility for a growing family, home office, or guest space. With two full bathrooms plus a private en suite in the primary bedroom, there’s room for everyone to spread out comfortably.The bright living and dining areas flow effortlessly into the kitchen — perfect for everyday living and easy entertaining. Step through the sliding glass doors onto the large, patio overlooking a generous, fully fenced backyard with mature landscaping — ideal for kids, pets, and summer evenings outdoors. The spacious garage offers room for your vehicle plus extra space for a workshop or storage. Recent updates include fresh paint, some updated flooring, lighting, refreshed cabinetry hardware, and a newer hot water tank — adding value while leaving room to make it your own. Located in a great neighborhood close to amenities, this South Port home is move-in ready and waiting for its next family. (id:48643)
Royal LePage Island Living (Pk)
1616 Chaplin St
Crofton, British Columbia
Prime C2 mixed-use opportunity in the charming seaside village of Crofton, set on a prominent corner with outstanding visibility and presence. The fully accessible main floor offers flexible space ideal for office, retail or professional use, while the upper level, currently configured as a boardroom, can easily transition into a residential suite for a true live/work lifestyle or additional income potential. Situated on a 5,000 sq ft lot with seven off-street parking stalls and excellent street exposure. Enjoy ocean glimpses from the upper deck and convenient access to the Crofton Seawalk, marina, ferry terminal, parks, trails and community amenities. Roof replaced in 2011, heat pump installed in 2025, new hot water tanks and exterior stairs. Well maintained and ready for its next chapter in business or investment. (id:48643)
Royal LePage Nanaimo Realty Ld

