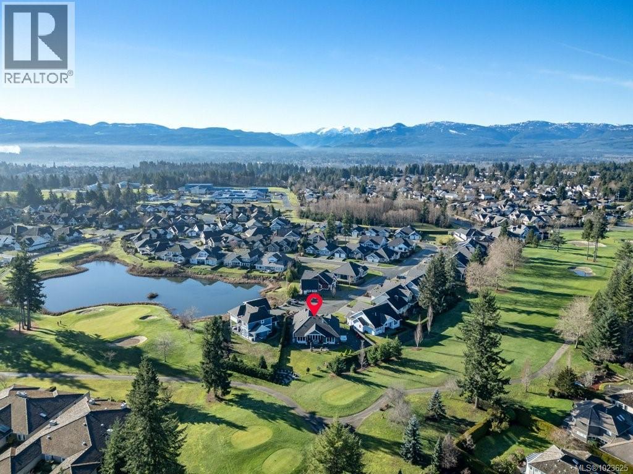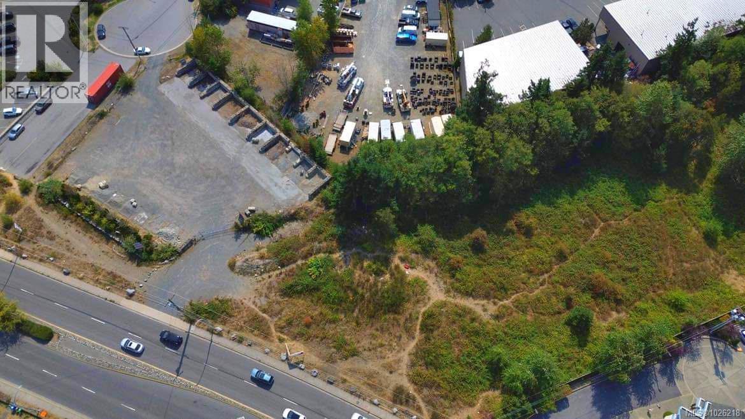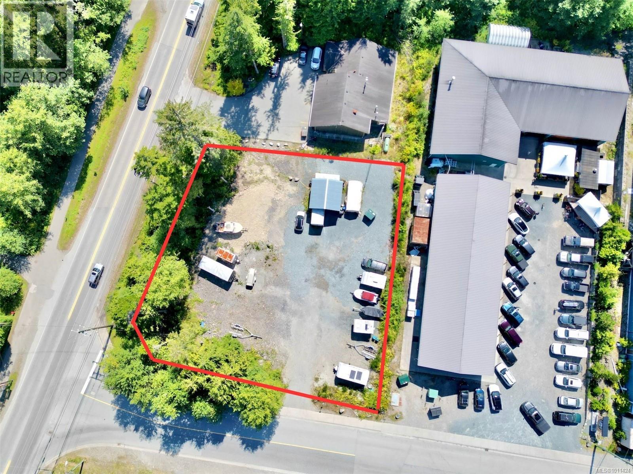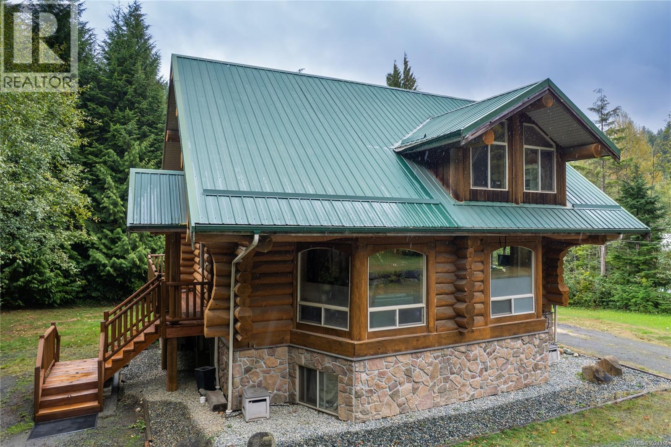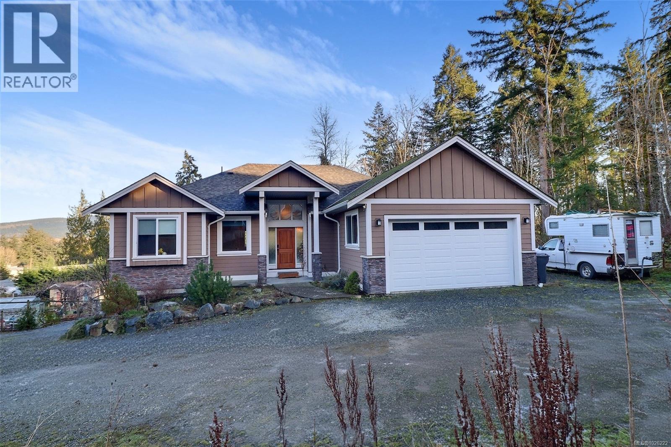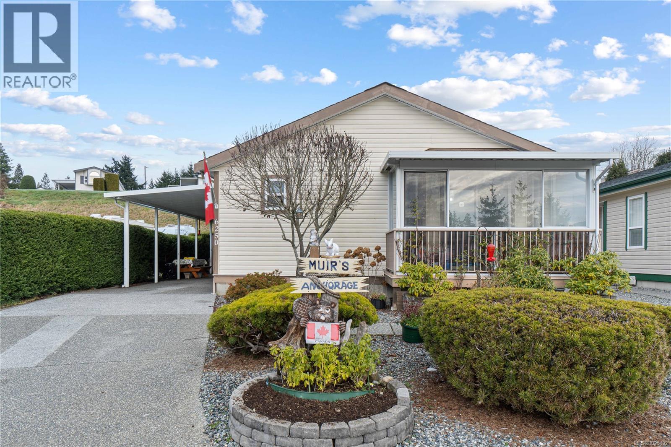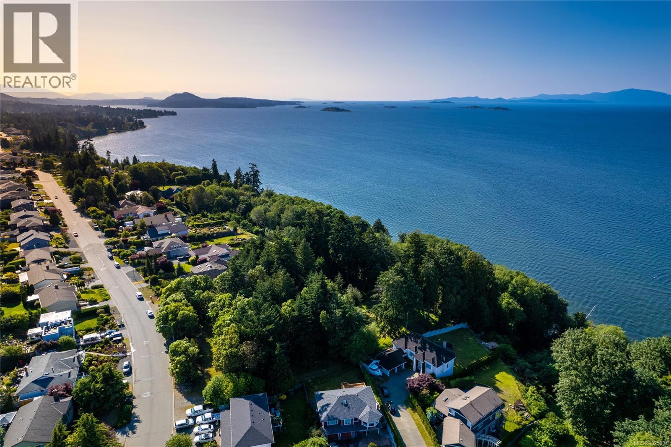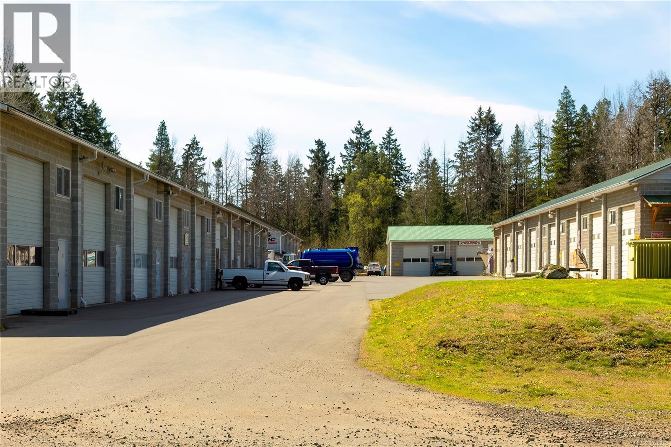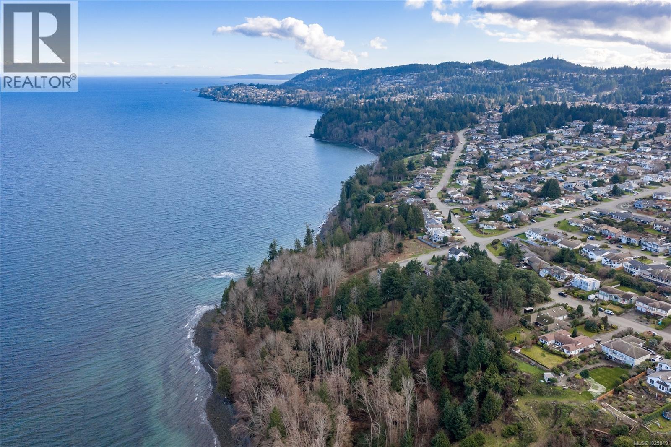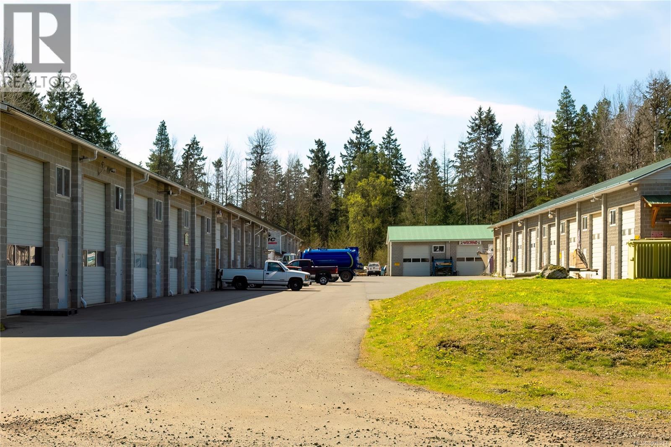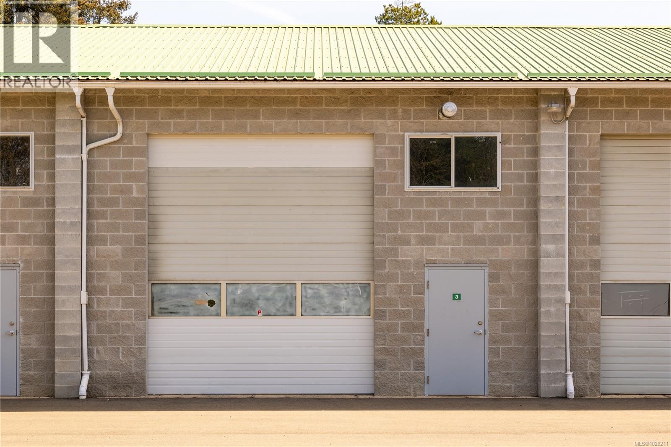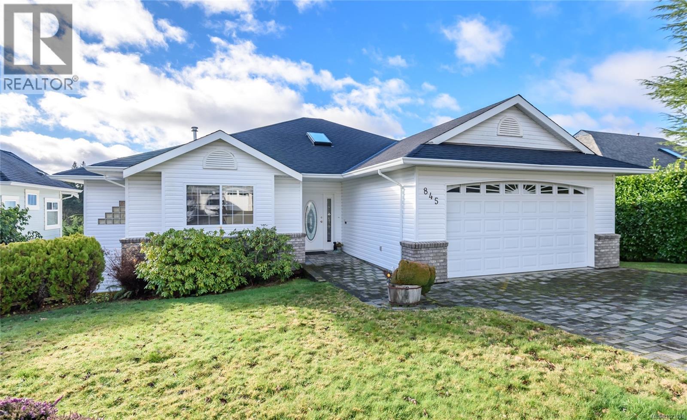229 1290 Crown Isle Dr
Courtenay, British Columbia
Welcome to Hampton Gate, an exclusive gated golf course community located at Crown Isle on Vancouver Island. This contemporary rancher is ideally positioned between the 16th and 17th fairways, offering exceptional golf course frontage and unparalleled views down the 11th fairway. Set on a quiet cul-de-sac at the end of the complex on one of the largest lots, this custom-built 2019 home showcases refined craftsmanship, including European white oak engineered hardwood flooring, Innotech tilt-and-turn windows, quartz countertops, and 11-foot ceilings in the great room. Outdoor living is highlighted by an impressive 1000 sq ft patio with interlocking pavers, a covered area for all-season use, and a Watkins saltwater spa in a private setting. Green built options include EV charger, heat pump, and efficient natural gas on demand hot water/furnace/fireplace/bbq. With level-entry living, wide hallways, and a 5-foot paved walkway encircling the home, this residence offers flexible options for all ages. Generous size garage fits 2 cars, storage and workshop area comfortably. Come and see why Hampton Gate is a great place to call home! (id:48643)
Royal LePage-Comox Valley (Cv)
2019 Bowen Rd
Nanaimo, British Columbia
This listing includes 2019 Bowen Rd and 1985 Island Diesel Way totaling 117,045 sq.ft. usable land. Both properties are zoned COR2,which allows for mixed use, street-oriented development. These two lots with high visibility location offer an incredible opportunity for investors or developers! COR2 permits multi-family development, commercial strip mall, up to 1.75 FSR and up to 5 Story buildings with city bonuses. Buyer to verify with the City of Nanaimo. The options are endless. This location is highly desirable with easy access to amenities, schools, parks and transportation. Don't miss your chance to secure this solid investment opportunity! (id:48643)
460 Realty Inc. (Na)
699 Industrial Way
Tofino, British Columbia
Industrial land opportunity in Tofino’s commercial hub. This 0.583-acre corner lot has been cleared and fully serviced, a rare offering to secure prime industrial-zoned land. The property’s versatile zoning allows for a wide range of uses including manufacturing/processing, contractor workshops, delivery services, vehicle and marine sales & service, mini storage, retail ancillary to warehousing and staff housing. The site accommodates up to 40ft in building height and 50% lot coverage providing significant flexibility for future plans. Located at the highly visible intersection of Industrial Way and Highway 4, the lot offers outstanding exposure to passing traffic. Surrounded by established businesses such as Tofino Brew Co., Tofino Coffee Co., Tofino Kombucha and Tofino Distillery this area is a thriving commercial hub just minutes from downtown. The seller is open to collaborative ownership structures with the right buyer making this an exciting opportunity for long-term investment. (id:48643)
RE/MAX Mid-Island Realty (Tfno)
2948 Jameson Rd
Nanaimo, British Columbia
Welcome to this stunning 4+ acre property in the highly sought-after Benson Meadows, offering serene privacy and a beautifully crafted custom log home. The lower level walk-out features a spacious 2 bedroom suite, ideal for guests, independent living, or as a valuable mortgage helper. One outstanding feature is the ICF foundation which provides for excellent insulation benefits. The main level showcases a gourmet kitchen and an expansive living room, along with a large wrap-around deck. Upstairs you will find a fabulous primary suite and family room, each opening onto private decks with tranquil views, as well as an additional bedroom. Downstairs has a dedicated office, laundry room, and a high-efficiency heat pump system providing year-round comfort with air conditioning in the summer. Every detail of this remarkable home reflects quality craftsmanship. Ideally located in North Jinglepot, you’ll enjoy being just minutes from Westwood Lake, recreation, schools, and amenities, while savoring the peace and privacy of this extraordinary property. (id:48643)
Royal LePage Island Living (Pk)
2984 Phillips Rd
Duncan, British Columbia
Visit REALTOR website for additional information. This exceptional 5 bed, 3 bath home showcases breathtaking mountain views and a flexible layout ideal for families, multi-generational living or a home-based business. Built in 2018 and located just minutes from downtown Duncan on a quiet no-thru street. The bright main level features vaulted ceilings and an open-concept design with a chef's kitchen boasting quartz counters, stainless appliances, ample cabinetry, and a large island flowing to an east-facing deck, perfect for entertaining. The spacious primary suite offers deck access, soft hot tub, and a spa-inspired ensuite with heated floors and soaker tub. Downstairs includes a separate entrance, second kitchen, family room, two bedrooms, full bath, and office, excellent suite potential. Nearly half-acre, 2 fenced yards, RV parking, heat pump, and double garage complete this move-in ready home. (id:48643)
Pg Direct Realty Ltd.
6250 Farber Way
Nanaimo, British Columbia
At the end of quiet road your retirement begins. Act quickly on this opportunity to own an immaculate home in popular Crest 11 Estates. Here is a three bedroom, two bath residence that features an open concept layout. The beautiful updated kitchen includes sold surface counters a nice size island and a new fridge and induction stove. The vaulted ceilings in the living room/dining room are are a nice touch. The dining room has a access to one of two sunrooms. Three good size bedrooms, the primary has a 3 piece ensuite and a second covered sunroom. Big plus are the two wired sheds, perfect for hobbies. The location is park is ideal and backs on green space for added privacy. Lots of gardening options available and the heat pump provides year round comfort. Residents love this location close to all levels of shopping. Measurements by Proper Measure buyer to verify if important. (id:48643)
RE/MAX Professionals (Na)
6210 Icarus Dr
Nanaimo, British Columbia
Stunning high bank waterfront property located in one of Nanaimo’s nicest areas. A rare find, this 1.41-acre property is ready for you to build your dream home. Plus, the potential to buy all 3 lots and have 3.06 acres of prime North Nanaimo Waterfront. Offering coastal mountain views and spectacular sunsets over the Winchelsea islands, this property also offers potential to have your own access down to the beach which is one of nicest sandy beaches in Nanaimo. Geo Tech done from 2022 is currently being updated to 2026 standards providing a thorough slope stability assessment. Walking distance to the playground, public beach access, as well as McGirr Elementary School, Dover Bay Highschool, and just a short drive away from all of Nanaimo’s amenities, this location is perfect for all demographics. Do not walk the property without a confirmed appointment with a licensed agent. Data and measurements are approx. and must be verified if important. (id:48643)
RE/MAX Professionals (Na)
Sl 6 1260 Fair Rd
Parksville, British Columbia
Own your very own 1000 sqft warehouse on Central Vancouver Island. Ideal for trades companies looking to establish their own headquarters. Stop wasting your money on rent and start building your net worth through ownership. Centrally located in Parksville, BC just minutes from the island highway, you're 25 minutes from North Nanaimo, 5 minutes from Downtown Parksville, 10 minutes from Qualicum Beach & 45 minutes to Ladysmith, Port Alberni, and Courtenay. Fair Road Warehouse Park is built on 2.2 acres of prime commercial land, & offers easy access to major highways, ensuring your connections to suppliers, clients, and markets remain seamless. 18ft ceilings, commercial-grade security doors, and 14 ft roll-up garage doors. 100 amp service, water & septic connection included in low strata fee. 1 bathroom. Reach out for a full information package. (id:48643)
Exp Realty (Na)
6208 Icarus Dr
Nanaimo, British Columbia
Stunning high bank waterfront property located in one of Nanaimo’s nicest areas. A rare find, this 0.569-acre property is ready for you to build your dream home. Plus, the potential to buy all 3 lots and have 3.06 acres of prime North Nanaimo Waterfront. Offering coastal mountain views and spectacular sunsets over the Winchelsea islands, this property also offers potential to build your own stairs down to the beach. Geo Tech done from 2022 is currently being updated to 2026 standards providing a thorough slope stability assessment. Walking distance to the playground, public beach access, as well as McGirr Elementary School, Dover Bay Highschool, and just a short drive away from all of Nanaimo’s amenities, this location is perfect for all demographics. Do not walk the property without a confirmed appointment with a licensed agent. Data and measurements are approx. and must be verified if important. (id:48643)
RE/MAX Professionals (Na)
Sl 5 1260 Fair Rd
Parksville, British Columbia
Own your very own 800 sqft warehouse on Central Vancouver Island. Ideal for trades companies looking to establish their own headquarters. Stop wasting your money on rent and start building your net worth through ownership. Centrally located in Parksville, BC just minutes from the island highway, you're 25 minutes from North Nanaimo, 5 minutes from Downtown Parksville, 10 minutes from Qualicum Beach & 45 minutes to Ladysmith, Port Alberni, and Courtenay. Fair Road Warehouse Park is built on 2.2 acres of prime commercial land, & offers easy access to major highways, ensuring your connections to suppliers, clients, and markets remain seamless. 18ft ceilings, commercial-grade security doors, and 14 ft roll-up garage doors. 100 amp service, water & septic connection included in low strata fee. 1 bathroom. Reach out for a full information package. (id:48643)
Exp Realty (Na)
Sl 3 1260 Fair Rd
Parksville, British Columbia
Own your very own 1000 sqft warehouse on Central Vancouver Island. Ideal for trades companies looking to establish their own headquarters. Stop wasting your money on rent and start building your net worth through ownership. Centrally located in Parksville, BC just minutes from the island highway, you're 25 minutes from North Nanaimo, 5 minutes from Downtown Parksville, 10 minutes from Qualicum Beach & 45 minutes to Ladysmith, Port Alberni, and Courtenay. Fair Road Warehouse Park is built on 2.2 acres of prime commercial land, & offers easy access to major highways, ensuring your connections to suppliers, clients, and markets remain seamless. 18ft ceilings, commercial-grade security doors, and 14 ft roll-up garage doors. 100 amp service, water & septic connection included in low strata fee. 1 bathroom. Reach out for a full information package. (id:48643)
Exp Realty (Na)
845 View Ave
Courtenay, British Columbia
Amazing 5 bdrm/2.5 bath, mountain and glacier VIEW home in desirable Courtenay East location! Very well maintained one owner home, this rancher with full walk-out basement offers 3189 sf, ready to welcome a new family. Main floor features sizeable kitchen with ample cabinetry and tile floors open to dining area. Enjoy relaxing & entertaining on the fantastic covered deck. Spacious living room with wood floors, gas fireplace and fabulous views. Impressive primary bdrm with double closets, 5 pce ensuite and deck access. Downstairs offers huge recreation room with sliding doors to lower patio and landscaped yard, 3 large bedrooms and open den/office space. There’s a double garage, heat pump, hot water on demand, newer roof, built-in vac system and in-ground sprinklers. Zoning allows for a secondary suite. Excellent neighbourhood close to schools, shopping, college and hospital. Book your showing today! (id:48643)
RE/MAX Ocean Pacific Realty (Cx)

