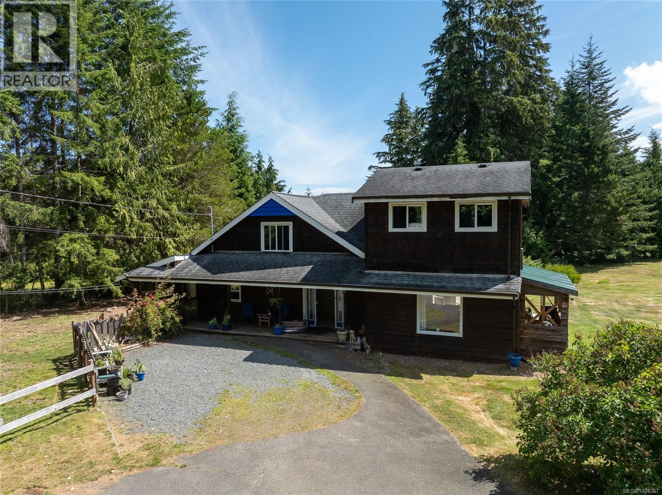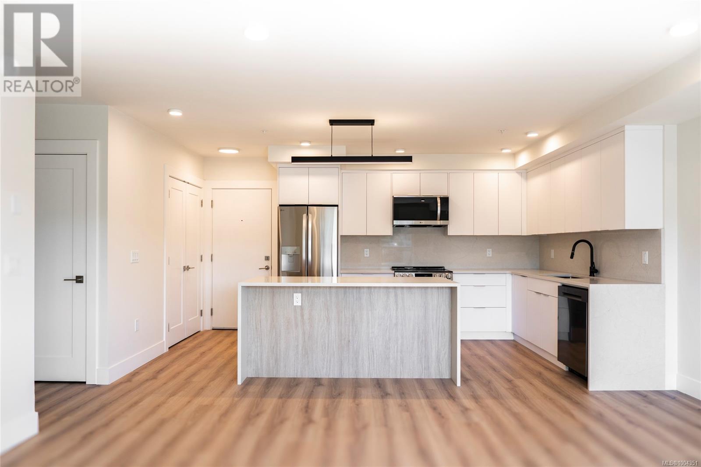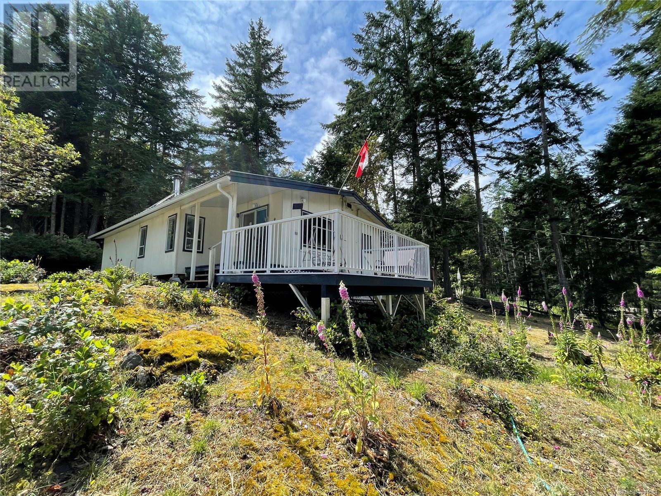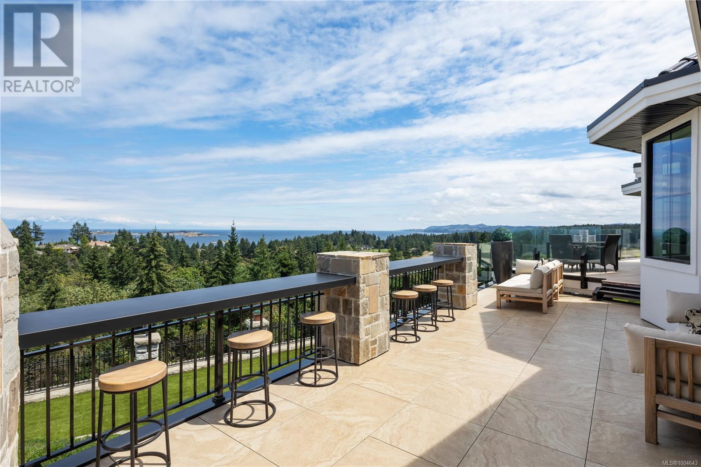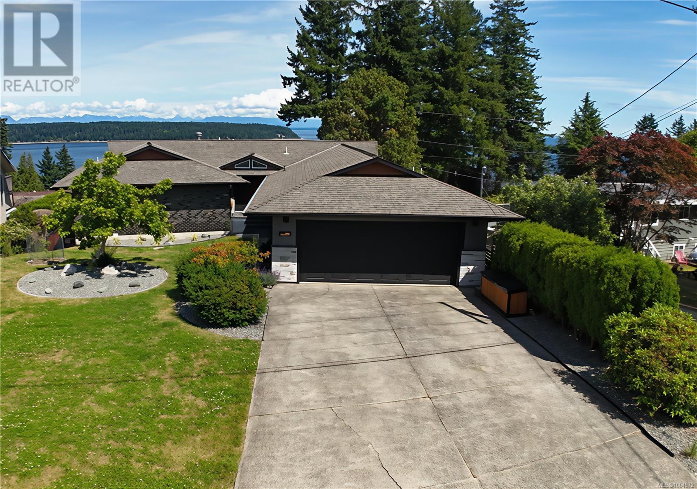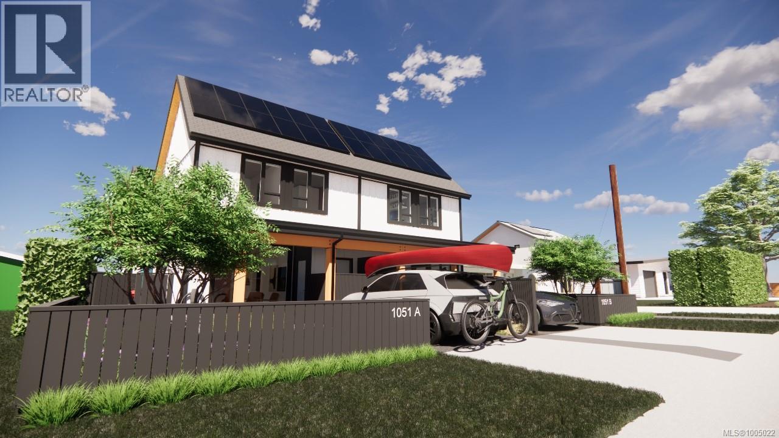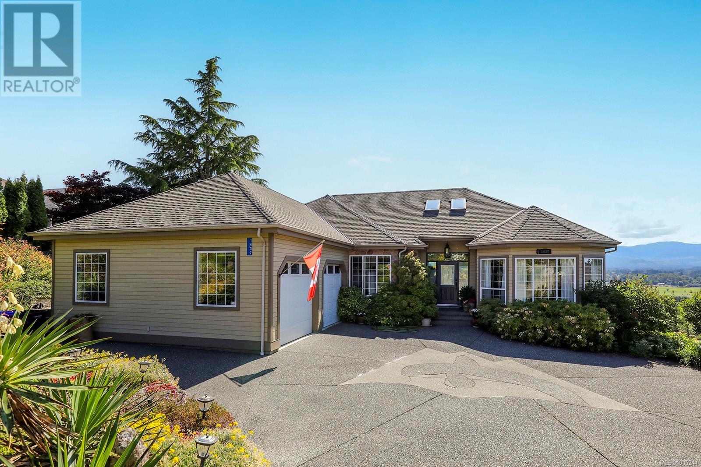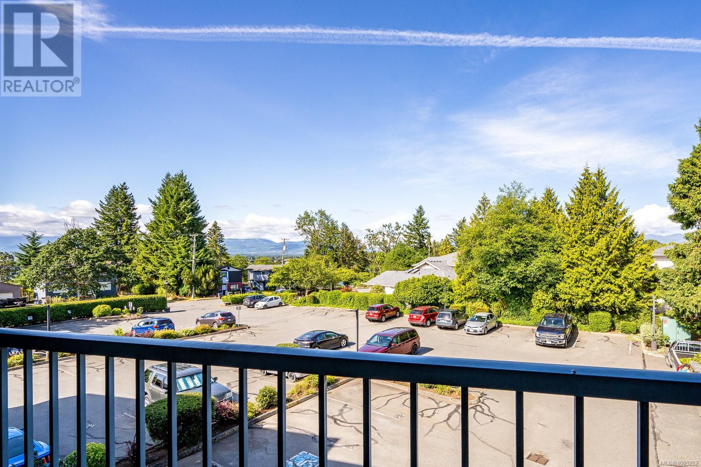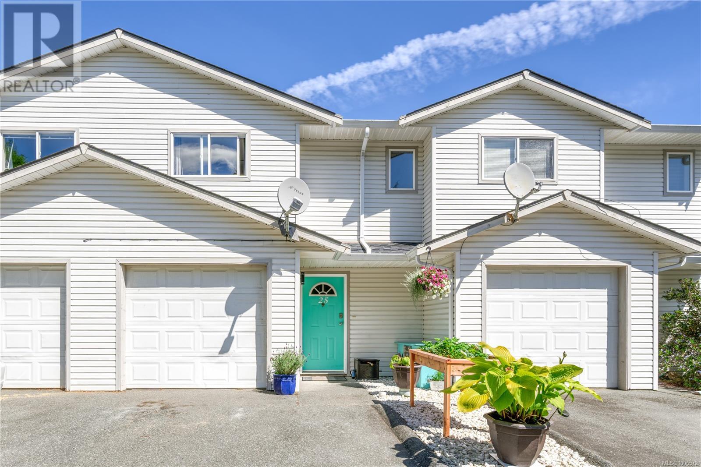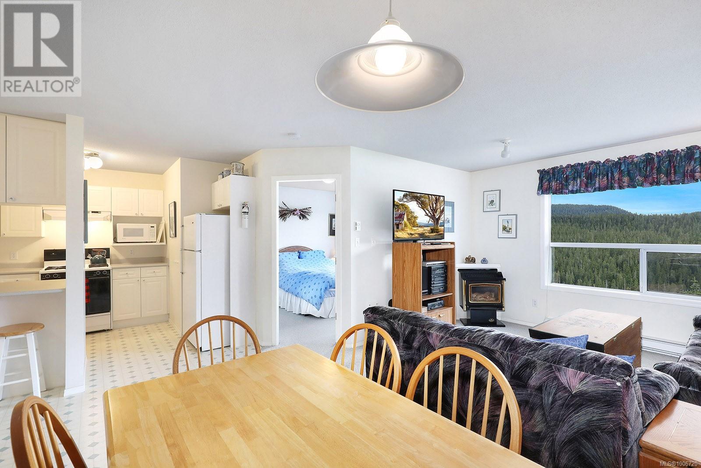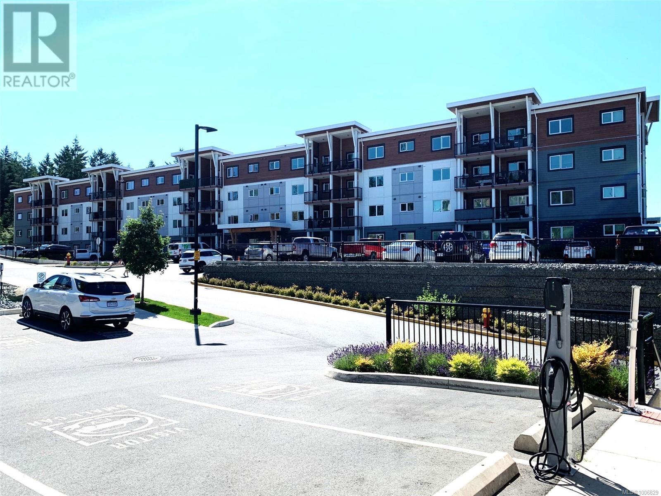B-610 Nimpkish Heights Rd
Hyde Creek, British Columbia
Welcome to the ultimate North Island farmhouse! This unique, custom-built home is situated on just under 2.8 private acres with direct river access right from your backyard. Offering 4 bedrooms and 1.5 bathrooms, this well-laid-out home features a large open-concept living space with vaulted ceilings, perfect for families or entertaining. A wood stove keeps the home warm and cozy, and large windows bring in natural light throughout. Enjoy the south-facing deck that spans the entire back of the home, accessible from all main living areas of the home. The property is a rare blend of cleared and treed land, offering privacy, usability, and space for animals or a hobby farm! There’s ample parking, a large grassy area, and room for additional outbuildings, gardens, or horses. Located down a private driveway off the main road, this property provides the peace of country living with the convenience of nearby amenities. A true North Island gem ready for your vision. (id:48643)
460 Realty Inc. (Ph)
507 45 Haliburton St
Nanaimo, British Columbia
Welcome to Lumina in Harborview District, another principal property community in the heart of downtown Nanaimo, where city living meets coastal charm. Steps from the harbourfront, seawall, cafés, shops, parks, and Hullo Ferries, Lumina places you in the center of a growing, evolving district. This luxurious penthouse at Lumina offers 1,025 sq. ft. of modern living with 2 bedrooms, 2 bathrooms, and a 185 sq. ft. covered balcony. Enjoy sweeping city and harbour views, high-end finishes, smart appliances, quartz waterfall countertops, and soft-close cabinetry. Flooded with natural light and designed for comfort, this corner unit blends sophistication with everyday ease. Whether it’s a stroll along the waterfront, coffee with friends, or a rooftop sunset, this home connects you to the best of downtown — and the exciting future unfolding around it. (id:48643)
Exp Realty (Na)
304 45 Haliburton St
Nanaimo, British Columbia
Welcome to Lumina in Harborview District, another principal property community in the heart of downtown Nanaimo, where city living meets coastal charm. Steps from the harbourfront, seawall, cafés, shops, parks, and Hullo Ferries, Lumina places you in the center of a growing, evolving district. Enjoy your mornings on the rooftop patio surrounded by lush greenspace and expansive ocean views. This beautifully designed 2-bedroom, 1-bath home features bright, open living with views of the harbour, city, and mountains — a striking blend of coastal beauty and urban energy. The kitchen stands out with waterfall-edge countertops, sleek cabinetry, and contemporary lighting, all contributing to a clean, modern aesthetic. Whether it’s a stroll along the waterfront, coffee with friends, or a rooftop sunset, this home connects you to the best of downtown — and the exciting future unfolding around it. (id:48643)
Exp Realty (Na)
865 Driftwood Dr
Mudge Island, British Columbia
Sunny cottage on peaceful Mudge Island. This two bedroom ranch style cabin is the perfect retreat from the city life. Turnkey with power, water (drilled well) & septic plus woodstove for winter heat and all furnishings included, on a .60 acre lot. 3 piece bathroom with shower, pedestal sink & flush toilet, baseboard heater & lino floor. The galley style kitchen has a single metal sink with big view window, older wood cabinets, electric fridge & stove. The dinning area is next to a bright window & open to the spacious living room which features a ceiling fan & Osburne woodstove (not used in over 10 years). Metal roof and wood siding, plus 12x16 sundeck facing the ocean views of False Narrows. Make this your place to be this summer. Call your realtor for an appointment to view! (id:48643)
RE/MAX Professionals (Na)
2230 Chelsea Pl
Nanoose Bay, British Columbia
This breathtaking home, boasting panoramic views of the Coastal Mountains, Fairwinds Golf Course, and the Salish Sea, is ideally located in the heart of Nanoose Bay. Thoughtfully designed with striking copper ceilings and artisan metalwork, the home also includes a grotto-inspired pool with steam room and cascading waterfall. The main level also features a well-appointed chef’s kitchen, spacious living area, 150-bottle wine display, double garage, dining room, and a luxurious primary suite with a five-piece ensuite. With engineered hardwood and marble flooring throughout, the lower level has a dedicated entertainment space with bar, projection screen, and 18-foot ceilings, two gas fireplaces, travertine-appointed bathrooms, a built-in bunkroom, and a grand spiral staircase. Outside, enjoy a private courtyard or sit and take in vistas on an expansive deck, 2 fireplaces, hot tubs, custom concrete work, sealed driveway, firepit, and much more. This home truly must be experienced in person (id:48643)
Sotheby's International Realty Canada (Vic2)
Sotheby's International Realty Canada
699 Galerno Rd
Campbell River, British Columbia
Welcome to 699 Galerno Road—an extensively renovated coastal masterpiece offering over 5,500 sq ft of luxurious West Coast living with panoramic ocean views. The main level features a stunning chef’s kitchen with dual sinks, a massive island, and under-cabinet lighting that opens to a glass-railed patio. Upstairs has three bright bedrooms and two spa-inspired baths, including a steam shower ensuite. Below are two fully legal, self-contained suites, each with private entrances, kitchens, and baths—ideal for multigenerational living or generating over $8,000/month in rental income. Notable upgrades include sleek metal siding, LED lighting, smart layout with laundry and powder room off the kitchen. Nestled on a quiet street with dual access from Galerno Rd and Ash St, the property includes a private backyard retreat with a firepit and ocean views. Experience the best of coastal living. Videography available under the Virtual Tour tab. For an easy showing call Robert Nixon (250)287-6200 (id:48643)
Exp Realty (Na)
A 1051 4th St
Courtenay, British Columbia
Brand new custom build ready for 2026! This premier fourplex townhouse complex is tucked in the quiet residential heart of West Orchard, just a short walk to Downtown Courtenay, Puntledge Elementary School, and swimming at the Puntledge River. The Scandinavian-inspired design blends seamlessly into this established family friendly neighbourhood of single family homes, with each of the 4 units offering privacy and modern comfort. Top quality features throughout include stainless steel Smeg appliances with an induction stove, quartz counters, durable laminate and tile floors, 9' ceilings, heat pump, and HardiBoard siding on the exterior, all built to Step 3 energy efficiency and solar panel ready. The oversized windows capture some mountain views and illuminate the living areas. The 600 sq ft crawl space with 5'11'' height, accessed by interior stairs, feels more like a basement - great for bike storage or a workshop. Topping off this package is superior sound proofing and solid core interior doors throughout. Take advantage of this pre-sale opportunity to own one of the premier units in the fourplex and even choose your colour scheme. GST applies, unless qualifying for an exemption as a first time buyer. Custom crafted by local and reputable Perspective Design Build. Explore each unit's unique features and learn more at https://courtenayorchardheights.ca. (id:48643)
RE/MAX Ocean Pacific Realty (Cx)
1437 Valley View Dr
Courtenay, British Columbia
Welcome to 1437 Valley View Drive - A Scenic East Courtenay Gem! This spacious 5-bedroom, 3-bathroom home blends comfort with amazing panoramic valley and mountain views that will never get old. On the main level you have an open concept kitchen with patio access to enjoy the views, and a family room with a gas fireplace. Also, on the main you have a separate dining room/Living room, the primary bedroom with a large ensuite with a soaker tub, w/c and gas fireplace to cozy up on those chilly nights, plus 2 more bedrooms, main bathroom and laundry room. Downstairs there is another bedroom, rec room/gym, office, wine room and media room. Great for extended family visits. Outside you have a sloping landscaped backyard, patio area with a hot tub for relaxing. Just minutes from all amenities and great schools! (id:48643)
RE/MAX Ocean Pacific Realty (Crtny)
301 1050 Braidwood Rd
Courtenay, British Columbia
Soak in stunning sunset views of the Comox Glacier from the balcony of this beautifully upgraded 2-bedroom, 1-bath condo in central Courtenay. Inside, you'll find sleek vinyl plank flooring, a modern kitchen with stainless steel appliances, updated counters, and a tile backsplash. The spa-inspired bathroom features a glass walk-in shower and a heated towel rack for a touch of luxury. Thoughtful details include a built-in bookshelf, glass French door closet, elegant crown moulding, and a high-end electric door lock for added peace of mind. This pet-friendly, no-age-restriction strata allows rentals and has approved the unit for in-suite laundry. In-suite storage adds extra convenience. Just minutes to North Island College, the hospital, aquatic centre, shops, restaurants, and more. Whether you're a first-time buyer, investor, or downsizing in style—this condo checks all the boxes! (id:48643)
Exp Realty (Na)
Exp Realty (Cx)
25 2697 Mine Rd
Port Mcneill, British Columbia
Stylish & affordable 3 bedroom townhouse in Port McNeill. Welcome to this inviting 3-bedroom, 1.5-bathroom townhouse that perfectly blends comfort, style, and value. Freshly painted throughout most of the home, this bright and airy space features an open-concept main floor ideal for both relaxing and entertaining. Enjoy the modern kitchen with updated cabinets offering ample storage, seamlessly flowing into the living and dining areas. Step outside and enjoy your own private, fenced patio. Upstairs you'll find 3 bedrooms, including the spacious primary along with a full bathroom, laundry space & large storage closet. Additional highlights include an attached single garage, plus a low strata fee that keeps your monthly costs manageable. This home offers a fantastic opportunity for first-time buyers, investors, or anyone looking to downsize without compromise. Don’t miss your chance to make this move-in-ready townhouse yours! (id:48643)
Royal LePage Advance Realty (Ph)
308 1105 Henry Rd
Courtenay, British Columbia
Don’t miss this beautifully maintained, fully furnished 1-bedroom suite on the top floor of Ptarmigan Ridge—offering peaceful privacy and breathtaking sunset views overlooking the Park. This quiet, pet-friendly, non-smoking building provides easy access to the slopes in winter and trails and parkland in summer, making it the perfect year-round retreat. NO GST. Leasehold. Move in now and enjoy the upcoming season! (id:48643)
Royal LePage-Comox Valley (Cv)
306 4830 Cedar Ridge Pl
Nanaimo, British Columbia
WELCOME to unit 306! This unit offers 2 bdrms and 2 bathrms. It has fantastic view of North Nanaimo and its beautiful mountain views. Built in 2022, the following year was awarded the BUILT GREEN Platinum Certification for sustainable good building practices including roof installed solar panels for energy efficiency, EV chargers, heat recovery system. The 2 bedrooms are located separately on each sides for maximum privacy. It boasts modern fixtures: up to ceiling cabinetry, quartz countertops, water leak sensors. Unit has 2 parking stalls: one underground with bike storage and one on open ground parking. Easy access to Long lake as well as short walk to North Town Center with convenient side trips to Canadian Tire, Lowe's, Fairway Market & other communal amenities. Residents have access to the complex Clubhouse with its nice lounge great for entertainment and celebrations. Downstairs you'll find exercise and yoga rooms. Reside to a next level - great for family and investors. Low strata fee as well. Call now to view (id:48643)
Multiple Realty Ltd.

