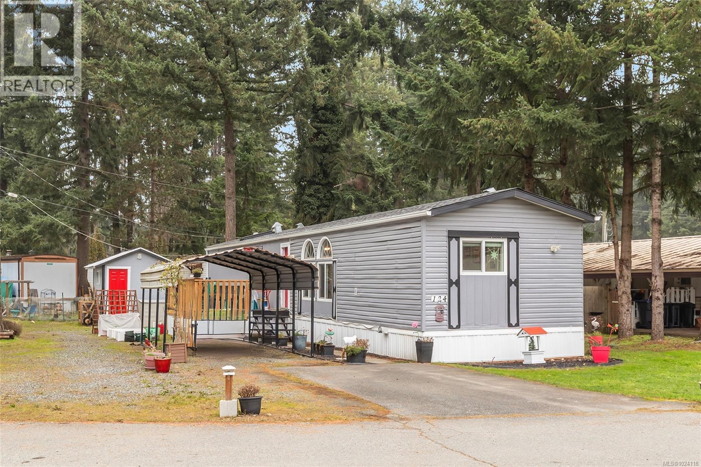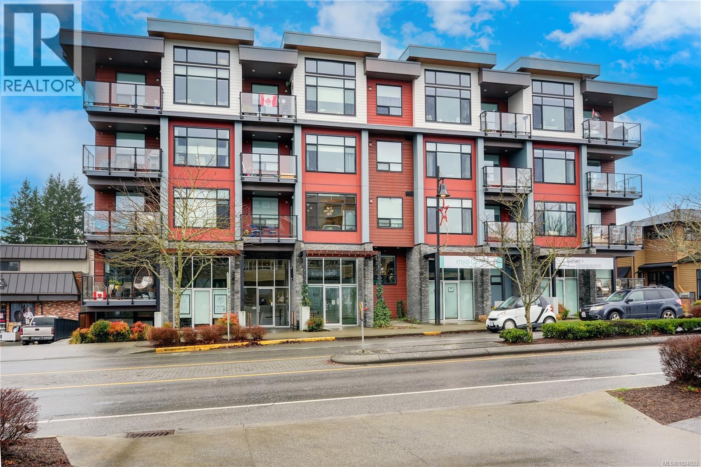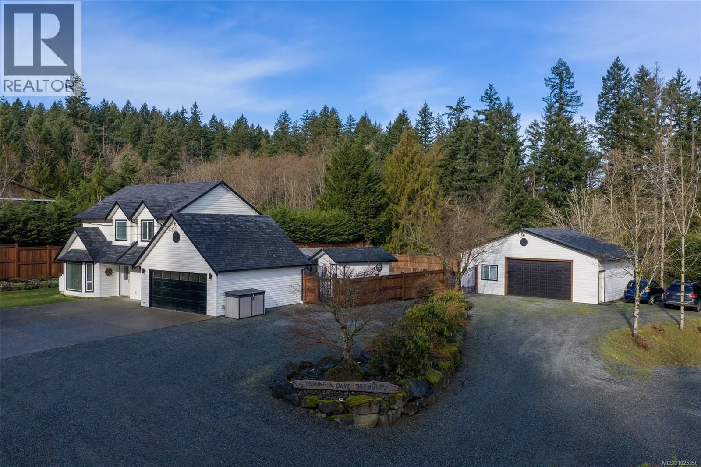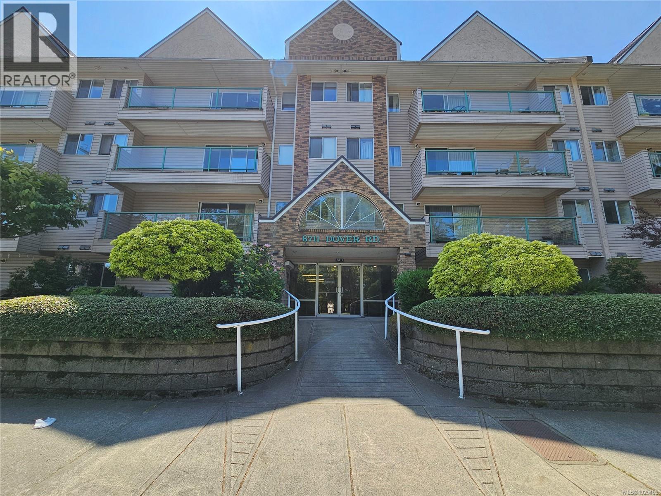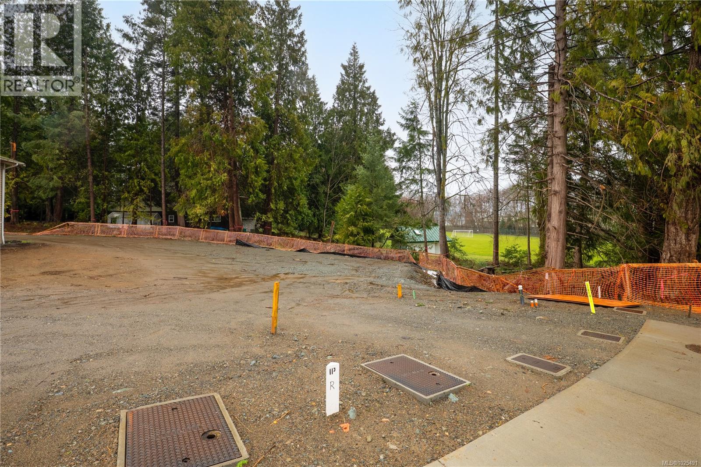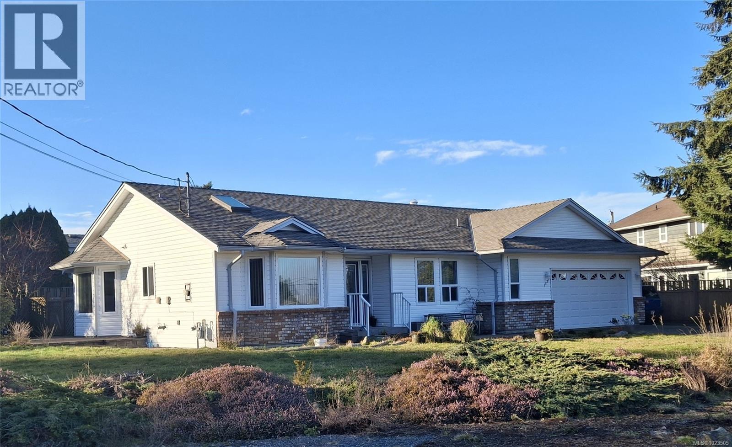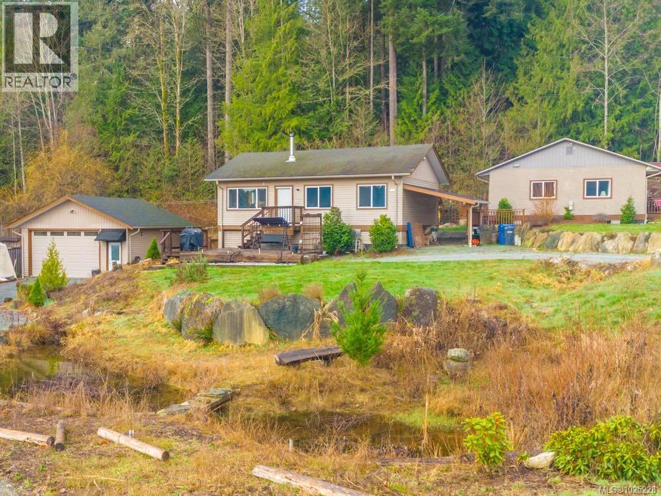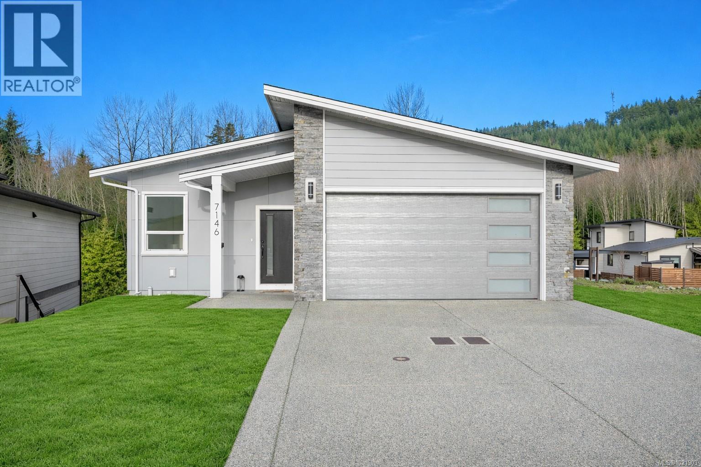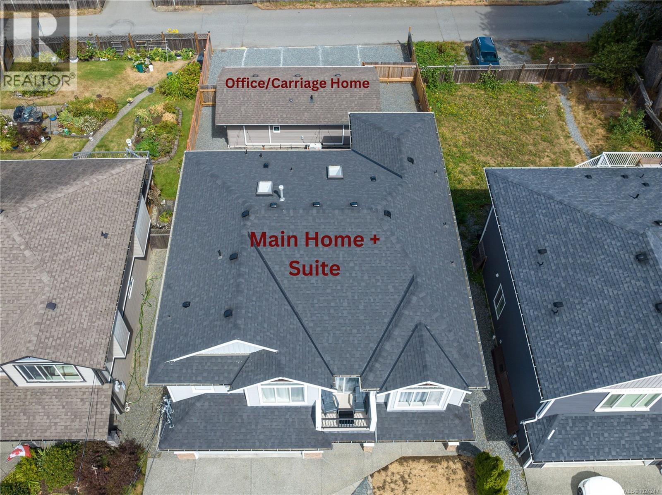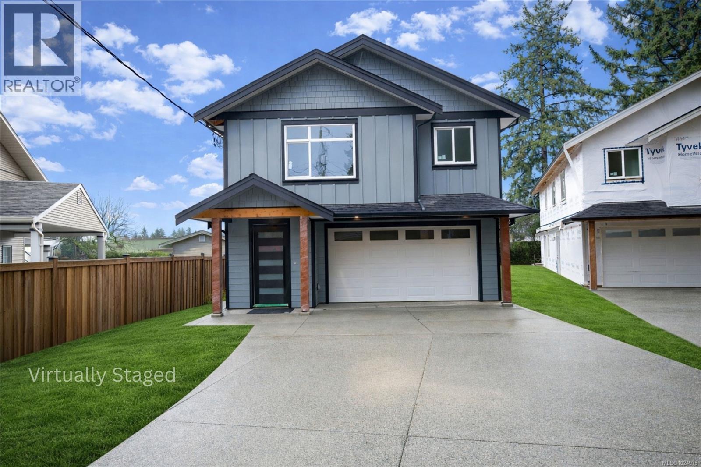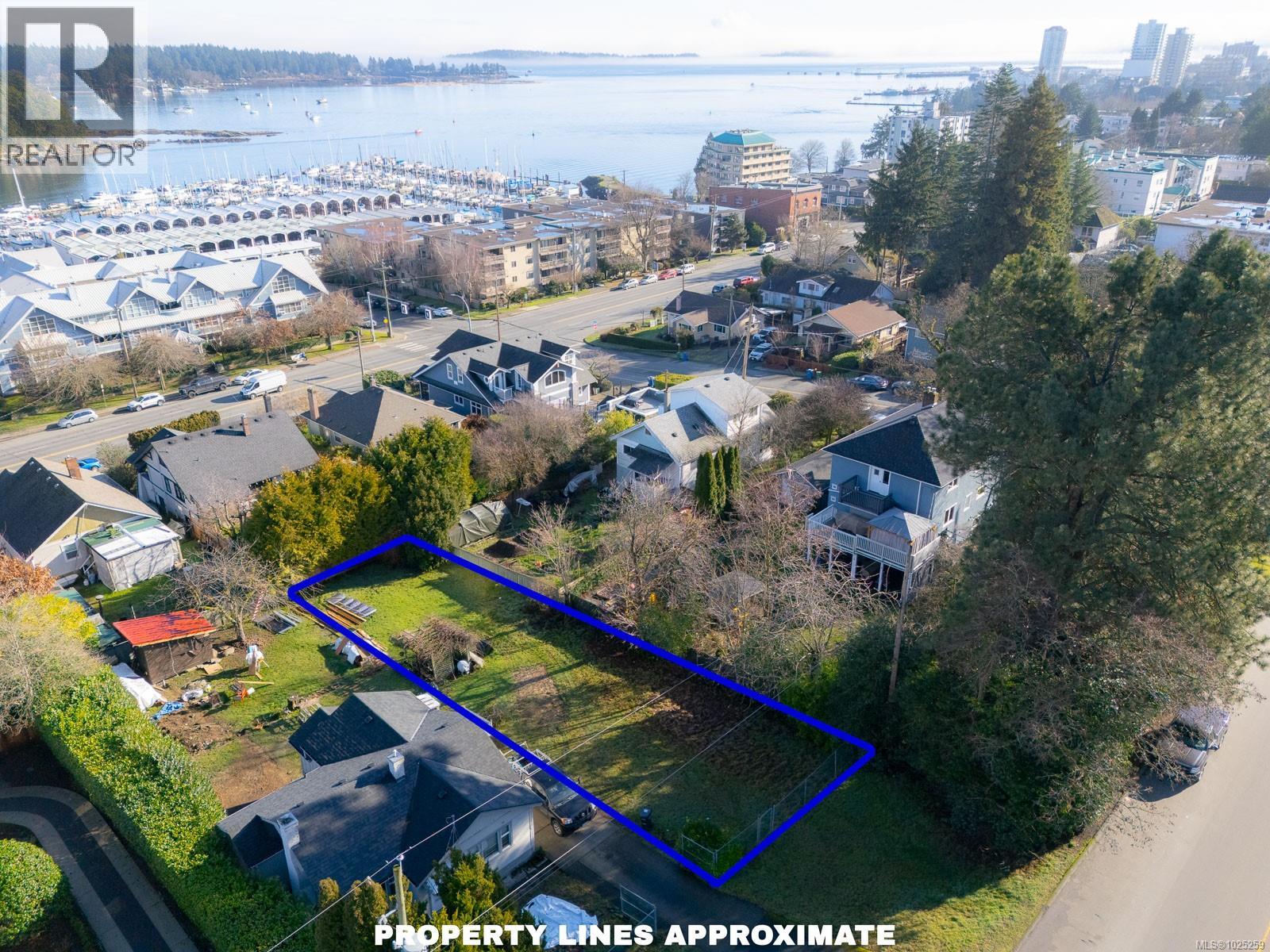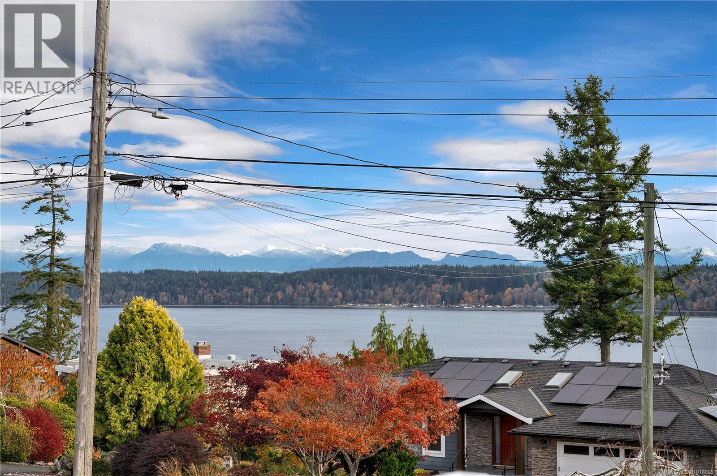124 1736 Timberlands Rd
Cassidy, British Columbia
This spacious, modern modular home is tucked within the friendly, conveniently located Timberlands 55+ mobile home park, offering a calm place to land with updates that make day-to-day living feel straightforward and comfortable. A home base for low-maintenance easy island living. Inside, the heart of the home is a bright, open living space where natural light pours through generous windows, highlighting built-in storage and creating an inviting place to relax or host. The updated kitchen features stainless appliances and connects to a dining area with even more smart storage, ideal for both everyday meals and casual get-togethers. A walk-through laundry area adds practical convenience and leads directly to a covered, enclosed deck - a great spot for morning coffee, afternoon reading, or catching up with a friend. The layout is designed with privacy in mind. The primary suite with its ensuite is tucked at one end of the home, while a second bedroom and full bathroom are set at the opposite end - a comfortable setup for guests, hobbies, or a home office. Thoughtful updates include a new kitchen fan and lighting, new toilets and bathroom sink, a newer washer and dryer, and a newer ductless heat pump to keep things comfortable in every season. Outside, the low-maintenance yard features two concrete patios, including one that feels like a truly private retreat. Raised garden beds are ready for your herbs, flowers, or veggies, while the carport and storage shed add useful everyday functionality. Living here is about more than the home itself - it is about the lifestyle around it. Walking trails are nearby, shopping and amenities in Nanaimo or Ladysmith are just a short drive away, and there is a restaurant and pub next door when you feel like an easy night out. The sellers are moving to be closer to family, and they leave behind a well-cared-for home that is ready for its next chapter. Reach out whenever you’re ready to arrange a private viewing. (id:48643)
Loyal Homes Ltd.
308 7162 West Saanich Rd
Central Saanich, British Columbia
Welcome to a rare offering: a bright and spacious modern corner condo that faces the quiet back side of the building and invites sunlight from every angle and offers elevated urban living with comfort, convenience, and style. From the moment you step inside, the thoughtfully designed layout unfolds seamlessly. The entry greets you with 9’ ceilings and flows into a bright open-concept main living space where form meets function. To your right, you’ll find a private bedroom, a full bathroom, and in-suite laundry discreetly tucked away for practicality. Straight ahead, the heart of the home opens - a sleek kitchen with quartz countertops and backsplash, a gas range, and plenty of room to prepare and share. The adjacent dining area and living room, anchored by an electric fireplace, offer a warm and welcoming atmosphere that naturally extends to an oversized corner balcony. Here, sunrises and sunsets become part of your daily rhythm. The spacious layout continues with a serene primary bedroom retreat, complete with a 5-piece ensuite featuring a double-sink vanity, heated floors, a soaker tub, and separate shower. With bedrooms on opposite sides of the home, privacy is a given. Located in an unbeatable walkable neighbourhood - steps from a park, local grocers, coffee shops, pubs, the library, and rec centres - this condo offers a lifestyle of ease. Practical features like permitted pets and rentals, secure bike storage, and a storage locker add value to every day. You can even watch the Butchart Gardens fireworks from your balcony. The sellers are moving to be closer to family, leaving behind a space filled with warmth, light, and connection. Could this be the next chapter in your story? Reach out any time to arrange your private viewing. (id:48643)
Loyal Homes Ltd.
3180 West Rd
Nanaimo, British Columbia
Positioned in North Jinglepot, on a private 2.91 acre parcel, this property offers a blend of rural space and functionality. This gated, fully fenced private oasis with a vast amount of parking for all your toys and equipment is surrounded with green space that is fully irrigated and includes 2 greenhouses with raised beds for your growing enjoyment. The backyard has been recently landscaped and can be enjoyed from your large covered outdoor patio with adjacent hot tub. The 1624 sq. ft. home includes 3 bedrooms, 3 bathrooms and attached double garage with a recent electrical panel upgrade to 200 amp service and separate Generac panel and outdoor plug; in addition to a new generator panel in the pump house with upgraded well equipment and irrigation pump. This property boasts an additional detached double garage with office and storage, as well as, a 50’ x 40’ dream shop with covered RV parking and plug in. The shop includes a 400 sq. ft. ‘man cave’ mezzanine, 2 pc. bathroom with on-demand water, heat pump, 3 bays with automatic doors, 200 amp service, 2 hoists with overhang hose reels and compressor. Data & measurements are approximate and should be verified if relied upon. (id:48643)
RE/MAX Professionals (Na)
424 6711 Dover Rd
Nanaimo, British Columbia
Welcome to Dover House, desirable North Nanaimo location where nature meets convenience. Top-floor, south-facing 2-bed condo. Generous sized unit 900sqft, w/ updates throughout: kitchen features new appliances & an open layout, enhanced by the removal of a wall to create a bright, flowing floor plan. New windows & sliding doors added 2025. Bathroom has modern updates. An expansive primary bedroom & in-suite laundry add to the home's appeal. Stunning views of Mt Benson & Lantzville foothills from every window, abundant natural light throughout. Spacious covered deck is perfect for watching sunsets, BBQ's & growing a small garden. Plant lovers will enjoy thriving indoor & outdoor plants. Separate storage access down the hall on same floor. Ideal for first-time buyers, investors, or downsizers. Walk to: Cabela’s, Homesense, Costco, Woodgrove Mall, restaurants & coffee shops. Enjoy nearby recreation - tennis courts, Pioneer Park, scenic trails & beach access. Walk to the ocean everyday. (id:48643)
Century 21 Harbour Realty Ltd.
5049 Renee Pl
Nanaimo, British Columbia
3 In-fill Hammond Bay / North Nanaimo building lots fully serviced with 2 inch water supply ready to go for your potential duplex or greater building plans with the new R5 zoning! Lot D is 6000+ sq ft and backs on to Harry Whipper park, a terrific community gathering place, and right beside Frank Ney public school! This fantastic location is close to some of Nanaimo's favourite spots like Neck Point and Piper's Lagoon. Walkable neighbourhoods are right down the street, perfect for a future family buyer of your finished project! Mere minutes in either direction to Departure Bay or North Nanaimo shopping amenities and within walking distance to Piper's Pub. Renee place is a pleasant no-thru street located right off Hammond Bay with friendly neighbours and direct park access! Don't hesitate to lock up your next project in this prime location, suitable for making use of BC's new building density (confirm w. city) Opportunity awaits your next vision, in this fantastic location! Call f/ info (id:48643)
RE/MAX Professionals (Na)
1279 Gilley Cres
Parksville, British Columbia
This well-maintained 1,615 sq ft rancher features 3 bedrooms and 2 bathrooms, offering a functional single-level layout ideal for families, retirees, or anyone seeking easy living. The spacious living room is highlighted by a cozy natural gas fireplace, while patio doors lead to a covered patio and fully fenced backyard—perfect for relaxing or entertaining. Situated on a bright corner lot, the yard enjoys all-day sun and comfortable outdoor living space. Additional features include generous RV parking with a built-in sani dump, updated roof and windows, and evident pride of ownership throughout. Located in the desirable French Creek area, this home offers a blend of comfort, convenience, and lifestyle appeal. (id:48643)
Royal LePage Coast Capital Realty
Royal LePage Coast Capital - Chatterton
1959 Cinnabar Dr
Nanaimo, British Columbia
Rare city acreage featuring a 3-bedroom main home 910 ft2 , a detached garage/workshop with bathroom, and a separate 2-bedroom cottage715 ft2 , all backing onto forestry land. Both homes have been extensively remodelled throughout. Enjoy beautiful views of Cinnabar Valley and Richard Lake from the oversized deck off the main home. The property also offers a seasonal pond with waterfall feature and ample space for boats, RVs, and recreational vehicles. Each building has a separate driveway. The impressive 24’ x 24’ workshop/garage includes 10-ft ceilings, full insulation, bright high-output lighting, 100-amp service, a 9-ft overhead door, and a two-piece bathroom. The main home offers 3 bedrooms and 1 bathroom, a cozy wood stove, built-in vacuum, a newer carport and warm cork flooring in each bedroom, and an oversized deck. The second home is a charming 2-bedroom cottage, ideal for extended family, guests, or rental income. Both homes feature high-end stainless steel appliances, exotic bamboo flooring and laminate throughout, thermal PVC windows, and fully updated kitchens each complete with built-in microwave hood vents. Updated bathrooms. Conveniently located close to city amenities, including a tennis court, playground across the street, and on bus route, with downtown just 15 minutes away. An excellent opportunity for a growing family or mortgage helper. (id:48643)
Sutton Group-West Coast Realty (Nan)
7146 Elkridge Rd
Lake Cowichan, British Columbia
Just steps from a private beach and marina with no strata fees and a 15-minute walk to town, this newly-built home features 3 bedrooms, 3 bathrooms, and an additional 1-bedroom legal suite, perfect for short-term rentals. Offering over 2480 sqft of well designed living, the property includes a large deck, expansive patio and an optional 24-ft boat slip in the private marina. This custom-designed Aspen plan showcases a contemporary design with ample windows flooding the space in natural light and a large deck built for entertaining. Inside, you’ll find modern soft-close cabinets, quartz countertops, attractive flooring and high ceilings throughout. Located in North Shore Estates on Lake Cowichan First Nation Federal land, the property is available through a 107-year pre-paid head lease and GST is not applicable! Don’t miss your chance to experience lake life here on Cowichan Lake. (id:48643)
D.f.h. Real Estate Ltd. (Cwnby)
2148 Lark Cres
Nanaimo, British Columbia
R5 ZONING VERIFIED! Executive Home + Legal Suite + Detached ''Flex'' Building. 2,500sf Residence + 550 sq.ft. suite +450 sq.ft finished detached flex building offers 3 paths: 1. PROFESSIONAL: Turn-key Live/Work. Detached building is currently a finished Medical Clinic (Heat Pump/Plumbing/Parking). Eliminate business overhead & enjoy rental income from the Legal Suite. 2. INVESTOR: R5 Zoning confirms Clinic can be converted to Legal Garden Suite. Create a 3-Stream Income: Main House + Legal Suite + Garden Suite ($81k/yr potential). 3. SAVVY HOMEOWNER: Executive Home + 2 rentals ($40K/yr potential) THE SPECS: Rare 400-AMP Service (dual meter), EV Charger, Double Garage + 9 Spots + RV Parking (Power/Sewer). 2019 Roof.. Main home is 4 Bed (easy 5). Legal Suite is 1 Bed (Layout allows expansion to 2 Bed). Live in luxury or hold as high-yield investment. Renovated throughout. (Measurements approx; Buyer to verify). So much more, really is a must see! (id:48643)
RE/MAX Professionals (Na)
416 Diamond Blvd
Nanaimo, British Columbia
Brand New Home in popular Uplands. Here is a rare opportunity to own this 5-bedroom + Den home situated on a large 6000 sqft lot & located in a mature neighbourhood, backing onto the fields of Wellington High School. This large, 2761 sqft home features a 2-bedroom suite plus an additional bedroom & full bathroom on the lower level for use of the upstairs occupants. The upstairs features 3 bedrooms, laundry room & large great room with views over green space and is partially treed for privacy. No expense has been spared including forced air heating with air conditioning, quartz counter tops, custom milled kitchen, laminate wood flooring, full Appliance package and much more. This home is now finished & ready for immediate occupancy. All measurements are approximate & should be verified. (id:48643)
RE/MAX Professionals (Na)
510 Vancouver Ave
Nanaimo, British Columbia
Seldom available opportunity in Brechin Hill. This gently sloping approximately 4,400 sq ft lot is located in one of Nanaimo’s most character-rich and established neighbourhoods, just up from the ocean. Set on a quiet street surrounded by heritage and character homes, the property offers a settled, finished feel that is increasingly hard to find. Its slightly elevated position from the waterfront provides improved natural light, added privacy, and the potential for ocean views depending on build design. The gentle slope creates flexibility for thoughtful architectural planning and creative use of space. The location is exceptional. Enjoy close proximity to the Nanaimo Yacht Club, the waterfront walkway, Departure Bay ferry terminal, downtown Nanaimo, Bowen Park, and public transit—all within easy walking distance—while the street itself remains calm and residential. This property is well suited for a custom single-family residence and may also offer future consideration for multi-unit or small-scale residential development, subject to zoning, City of Nanaimo approvals, and buyer due diligence. Opportunities with this combination of location, elevation, walkability, and flexibility are seldom available in such an established, waterfront-adjacent neighbourhood. An excellent option for those looking to build now or explore longer-term development potential in one of Nanaimo’s most desirable areas. All measurements are approximate and should be verified if important. (id:48643)
RE/MAX Professionals (Na)
774 Ash St
Campbell River, British Columbia
Enjoy spectacular panoramic ocean views from this beautifully updated split-level home offering 3 to 4 bedrooms and a flexible, light-filled layout. Extensive renovations completed between 2012–2014 include a new roof, windows, a modern kitchen, updated bathrooms, a new front deck, and a landscaped yard with an irrigation system, heat pump. The thoughtful updates blend comfort and coastal style while taking full advantage of the stunning view corridor. Inside, the home is vacant and ready for a new family. The split-entry design offers versatility for families, guests, or potential suite options. With its unobstructed ocean vistas, quiet setting, and move-in potential, this property presents an exceptional opportunity in a sought-after coastal neighborhood. (id:48643)
Royal LePage Advance Realty

